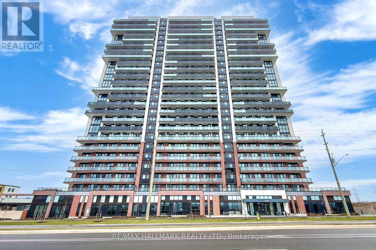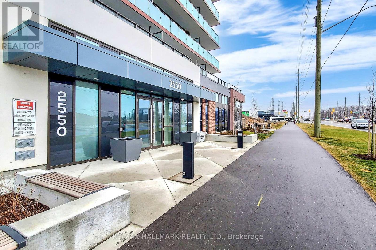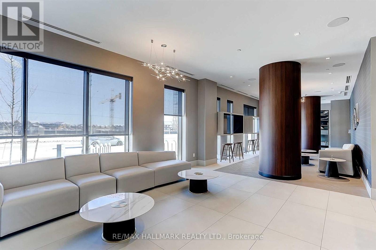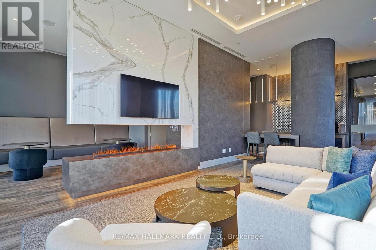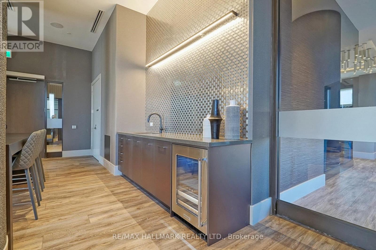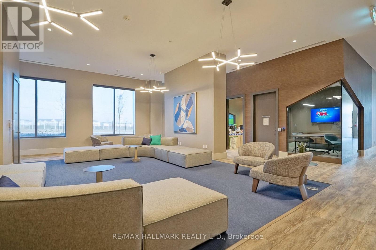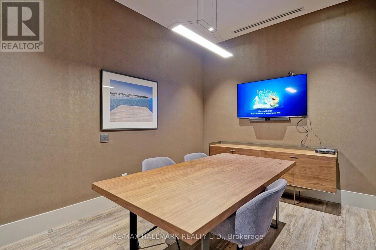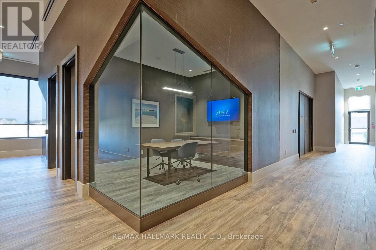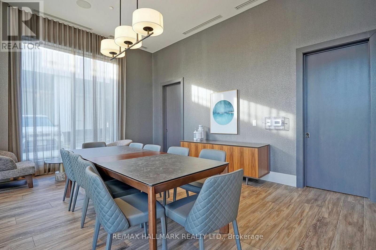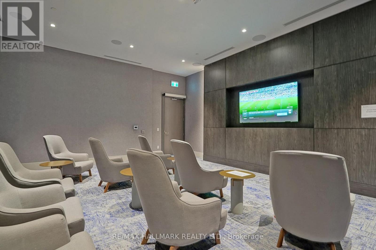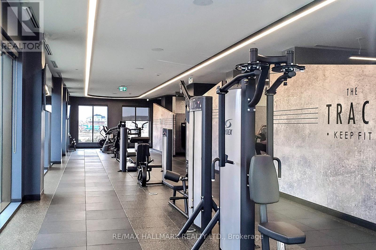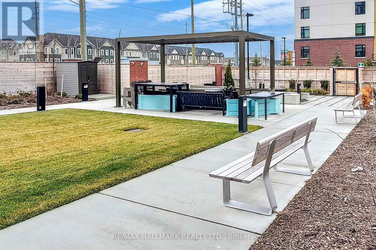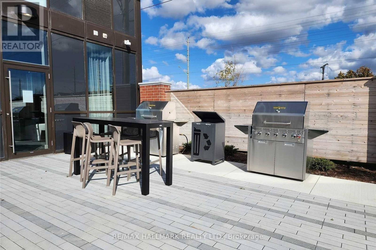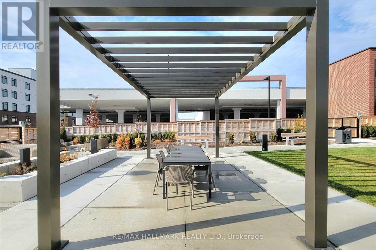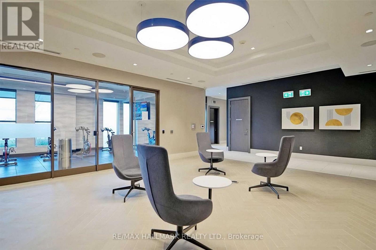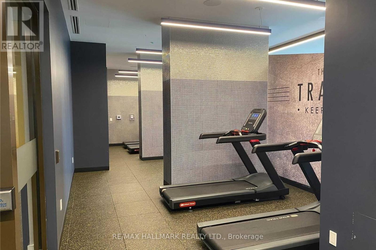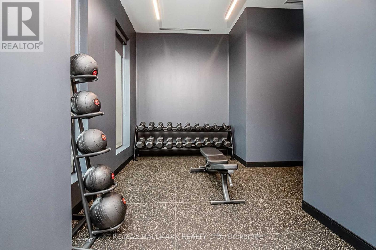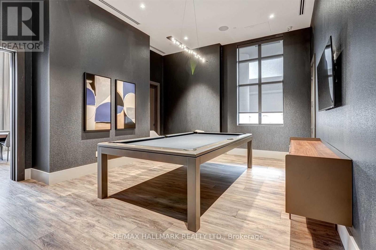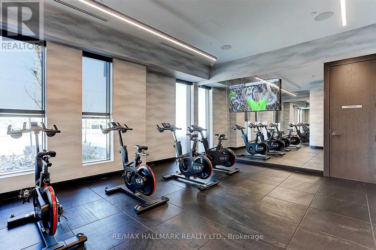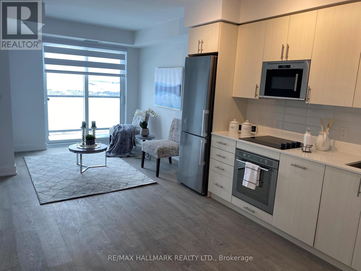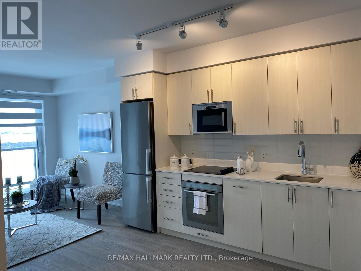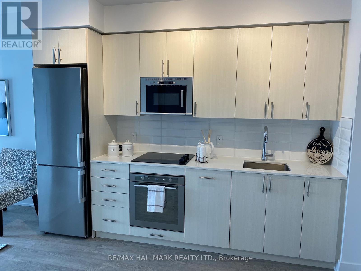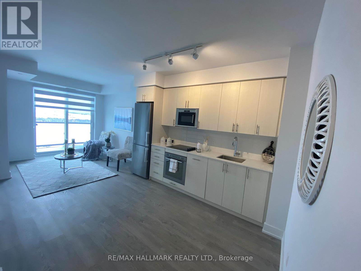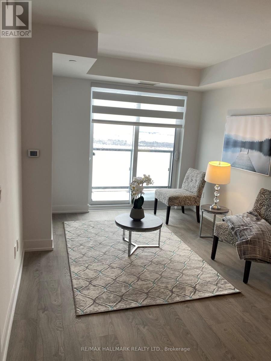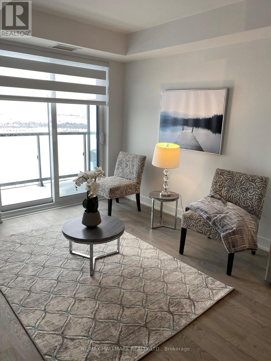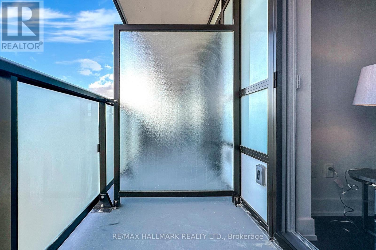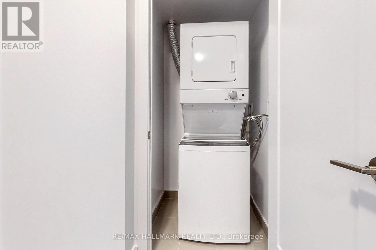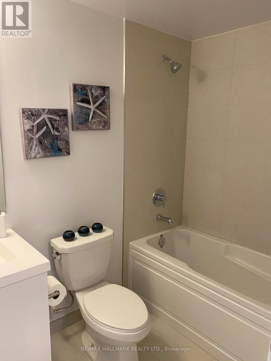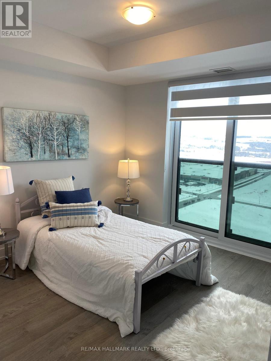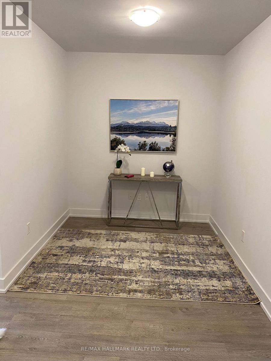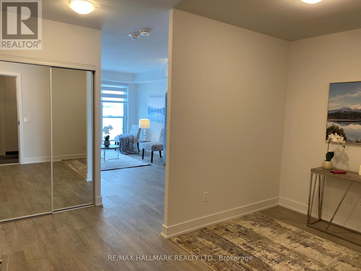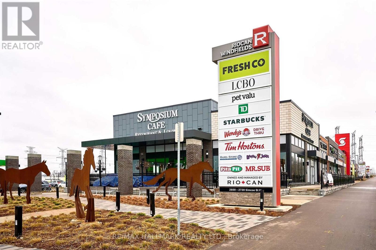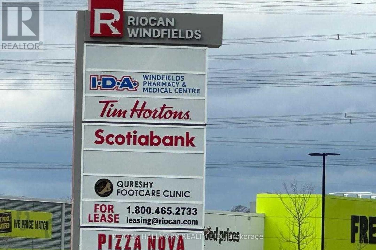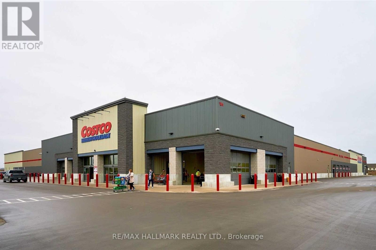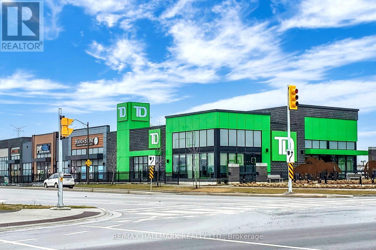2310 - 2550 Simcoe Street N Oshawa, Ontario L1L 0R5
$1,895 Monthly
Luxury 1 Bed + Den Condo, 596 Sqft + Balcony in Tribute Community Modern Building with excellent Amenities, Features Laminate Floors, Modern Kitchen With Quartz Countertops, Backsplash & Built-In S/S Appliances. Open Concept Layout With Floor To Ceiling Window W/ Lots Of Natural Light. Walking Distance To Durham College & Ontario Tech University ! Steps to Riocan Plaza, Costco, Banks, Restaurants, Freshco Supermarket & Shopping. Minutes To Hwy 7, 407 & 412. Durham Region Bus And Go Bus At Door Steps, Public Schools, And More. (id:60365)
Property Details
| MLS® Number | E12387130 |
| Property Type | Single Family |
| Community Name | Windfields |
| AmenitiesNearBy | Public Transit, Schools |
| CommunityFeatures | Pet Restrictions |
| Features | Balcony, Carpet Free |
Building
| BathroomTotal | 1 |
| BedroomsAboveGround | 1 |
| BedroomsBelowGround | 1 |
| BedroomsTotal | 2 |
| Amenities | Security/concierge, Exercise Centre, Party Room |
| Appliances | Blinds, Dishwasher, Dryer, Microwave, Stove, Washer, Refrigerator |
| CoolingType | Central Air Conditioning |
| ExteriorFinish | Brick, Concrete |
| FlooringType | Laminate |
| HeatingFuel | Natural Gas |
| HeatingType | Forced Air |
| SizeInterior | 500 - 599 Sqft |
| Type | Apartment |
Parking
| No Garage |
Land
| Acreage | No |
| LandAmenities | Public Transit, Schools |
Rooms
| Level | Type | Length | Width | Dimensions |
|---|---|---|---|---|
| Flat | Living Room | 10.07 m | 9.88 m | 10.07 m x 9.88 m |
| Flat | Dining Room | 10.07 m | 9.88 m | 10.07 m x 9.88 m |
| Flat | Eating Area | 10.6 m | 8.17 m | 10.6 m x 8.17 m |
| Flat | Kitchen | 10.6 m | 8.17 m | 10.6 m x 8.17 m |
| Flat | Primary Bedroom | 10.01 m | 10.01 m | 10.01 m x 10.01 m |
| Flat | Den | 7.87 m | 6.89 m | 7.87 m x 6.89 m |
https://www.realtor.ca/real-estate/28827111/2310-2550-simcoe-street-n-oshawa-windfields-windfields
Khaled Adam Sarwar
Salesperson
685 Sheppard Ave E #401
Toronto, Ontario M2K 1B6

