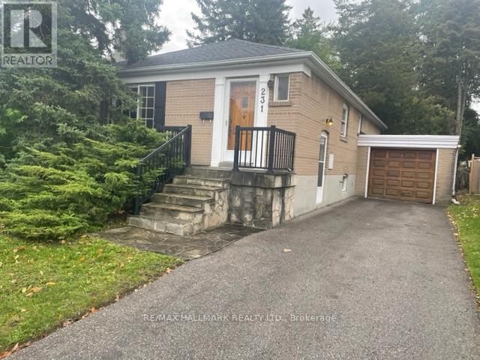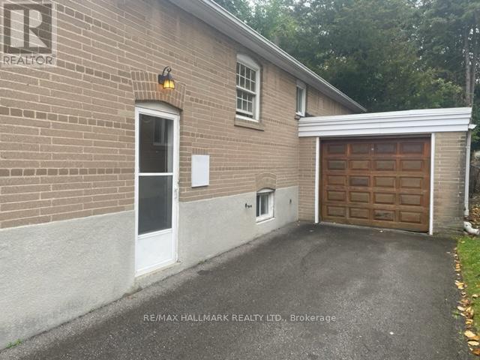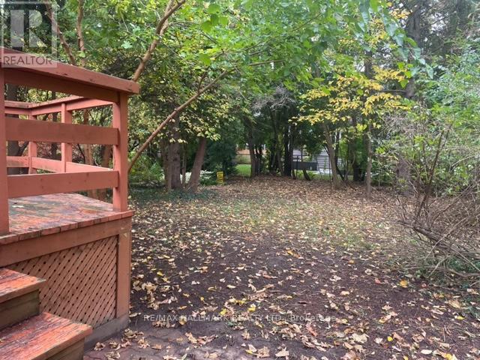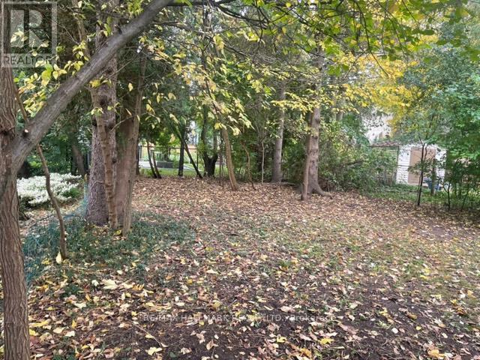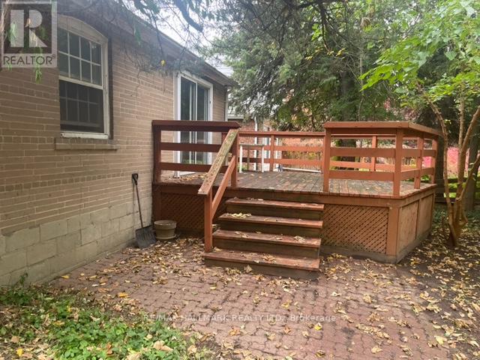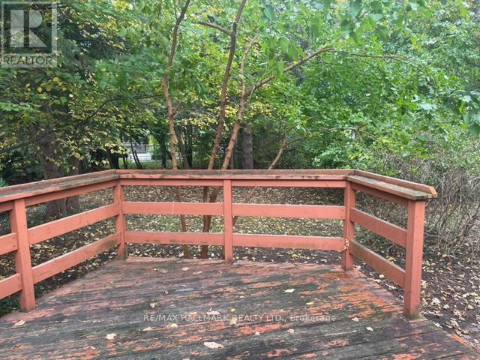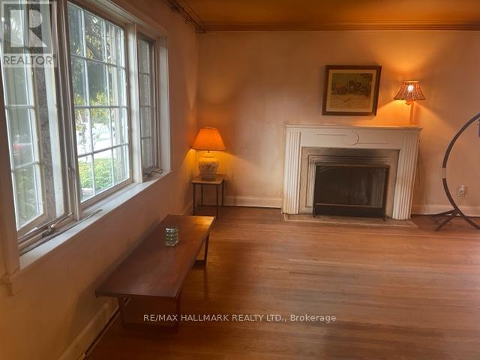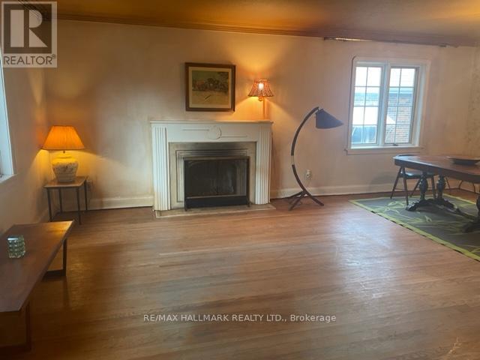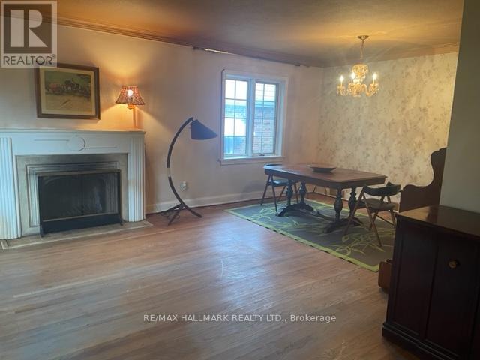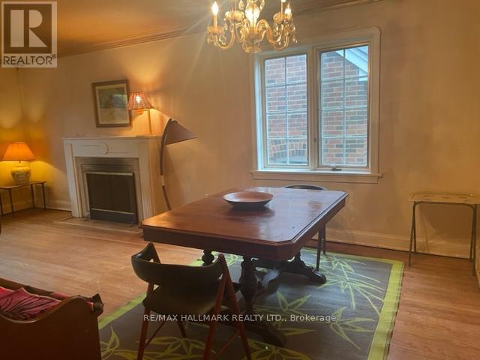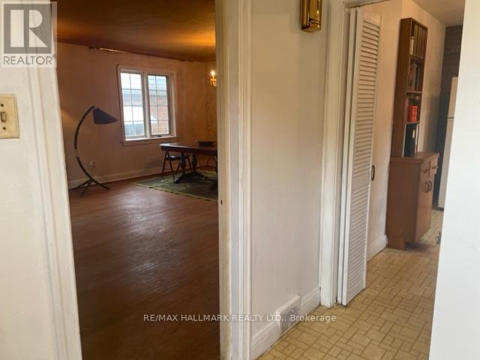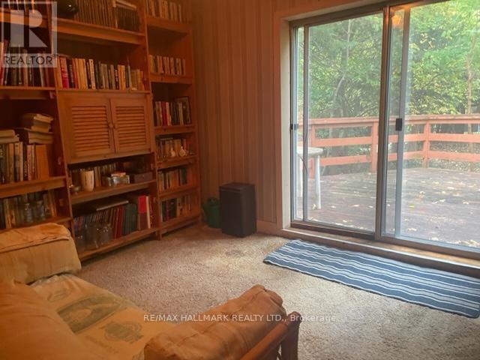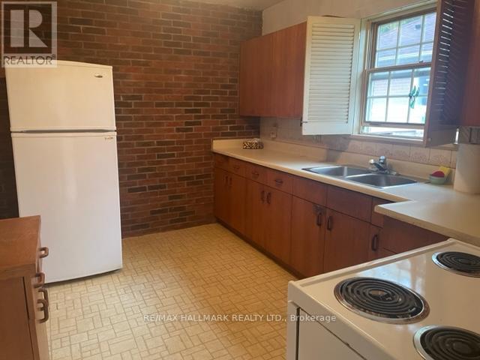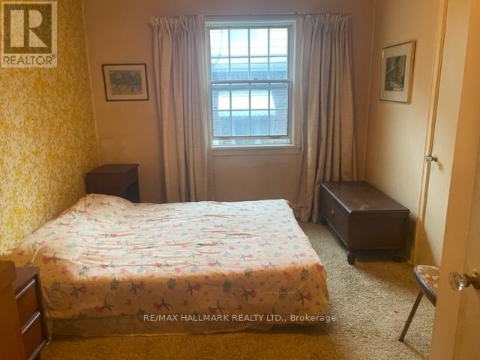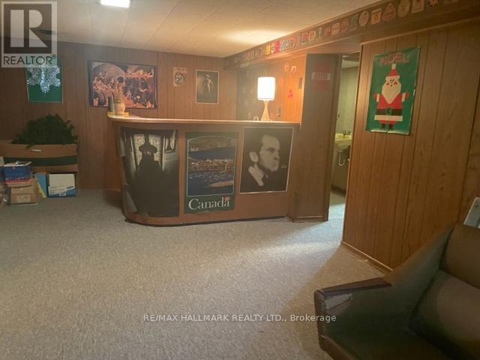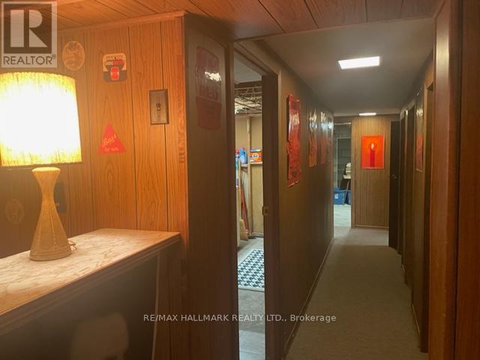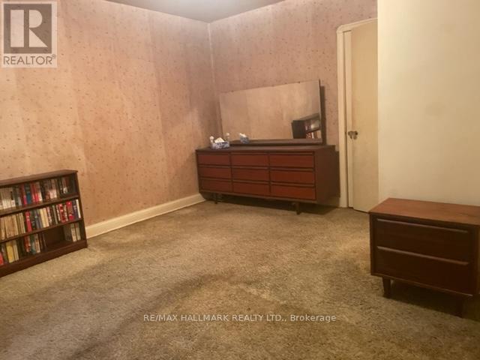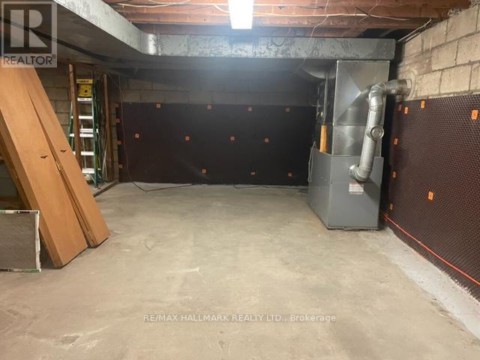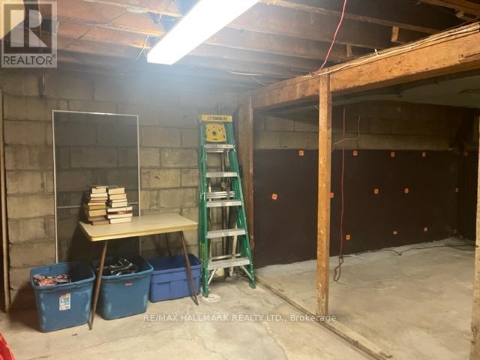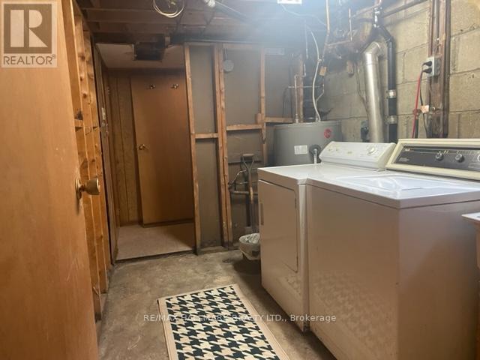3 Bedroom
2 Bathroom
1100 - 1500 sqft
Bungalow
Fireplace
Central Air Conditioning
Forced Air
$1,195,000
Opportunity Knocks ! Create your own Masterpiece and ready for your creative touch and some tender loving care. Solid detached 3 Bdrm bungalow w/attached garage, private drive on a 44 x 145 ft lot. Sep entrance to basement w/rec rm, wet bar and plenty of storage. Walk out sliding doors to patio and private spacious backyard. Steps to Bayview/York Mills shopping and bus. Easy access to Yonge St, multiple schools, subway, 401, Bayview Village, Shops at Don Mills. Updates include: Roof 2013, New A/C unit 8/12/24, Interior waterproofing w/new weeping tile 8/13/20. Furnace 2011, Upgraded wiring and new panel 2007, Garage roof and new rafters 1999. (id:60365)
Property Details
|
MLS® Number
|
C12474985 |
|
Property Type
|
Single Family |
|
Community Name
|
Bridle Path-Sunnybrook-York Mills |
|
ParkingSpaceTotal
|
3 |
Building
|
BathroomTotal
|
2 |
|
BedroomsAboveGround
|
3 |
|
BedroomsTotal
|
3 |
|
Age
|
51 To 99 Years |
|
Amenities
|
Fireplace(s) |
|
Appliances
|
Garage Door Opener Remote(s), Dryer, Stove, Washer, Refrigerator |
|
ArchitecturalStyle
|
Bungalow |
|
BasementDevelopment
|
Partially Finished |
|
BasementType
|
N/a (partially Finished) |
|
ConstructionStyleAttachment
|
Detached |
|
CoolingType
|
Central Air Conditioning |
|
ExteriorFinish
|
Brick |
|
FireplacePresent
|
Yes |
|
FireplaceTotal
|
1 |
|
FlooringType
|
Vinyl, Hardwood |
|
FoundationType
|
Unknown |
|
HalfBathTotal
|
1 |
|
HeatingFuel
|
Oil |
|
HeatingType
|
Forced Air |
|
StoriesTotal
|
1 |
|
SizeInterior
|
1100 - 1500 Sqft |
|
Type
|
House |
|
UtilityWater
|
Municipal Water |
Parking
Land
|
Acreage
|
No |
|
Sewer
|
Sanitary Sewer |
|
SizeDepth
|
145 Ft |
|
SizeFrontage
|
44 Ft |
|
SizeIrregular
|
44 X 145 Ft |
|
SizeTotalText
|
44 X 145 Ft |
|
ZoningDescription
|
Residential |
Rooms
| Level |
Type |
Length |
Width |
Dimensions |
|
Basement |
Recreational, Games Room |
7.62 m |
3.93 m |
7.62 m x 3.93 m |
|
Basement |
Utility Room |
8.93 m |
3.66 m |
8.93 m x 3.66 m |
|
Basement |
Workshop |
3.72 m |
3.5 m |
3.72 m x 3.5 m |
|
Main Level |
Primary Bedroom |
4.51 m |
4.19 m |
4.51 m x 4.19 m |
|
Main Level |
Bedroom 2 |
3.66 m |
2.89 m |
3.66 m x 2.89 m |
|
Main Level |
Sunroom |
3.66 m |
3.01 m |
3.66 m x 3.01 m |
|
Main Level |
Kitchen |
3.66 m |
3.02 m |
3.66 m x 3.02 m |
|
Main Level |
Dining Room |
3.66 m |
2.8 m |
3.66 m x 2.8 m |
|
Main Level |
Living Room |
4.97 m |
4.37 m |
4.97 m x 4.37 m |
Utilities
|
Electricity
|
Installed |
|
Sewer
|
Installed |
https://www.realtor.ca/real-estate/29016952/231-york-mills-road-toronto-bridle-path-sunnybrook-york-mills-bridle-path-sunnybrook-york-mills

