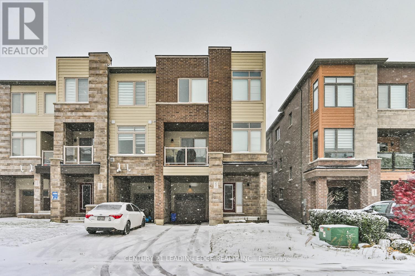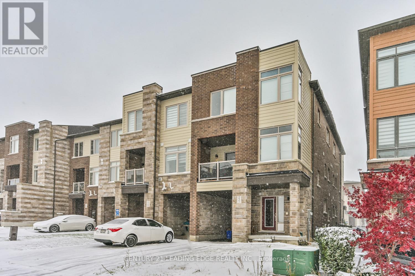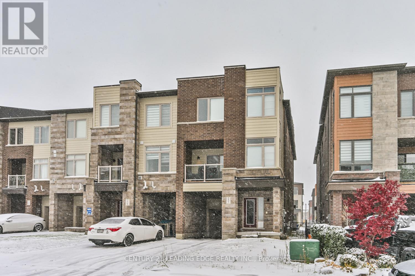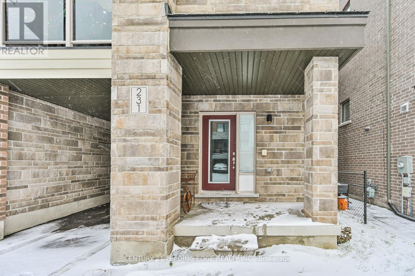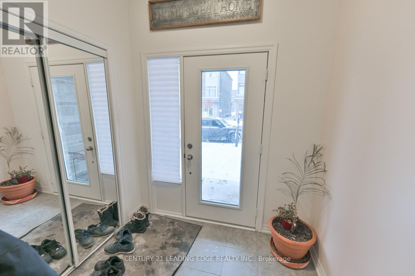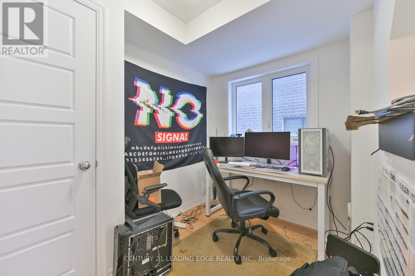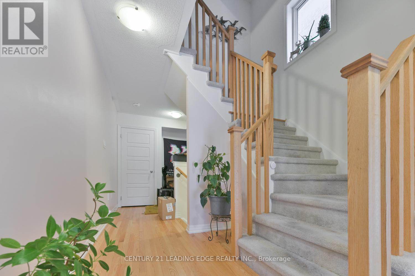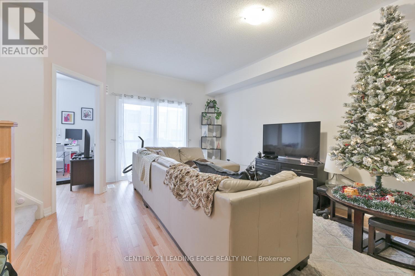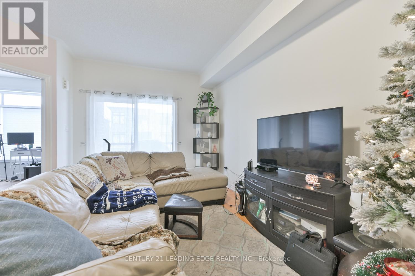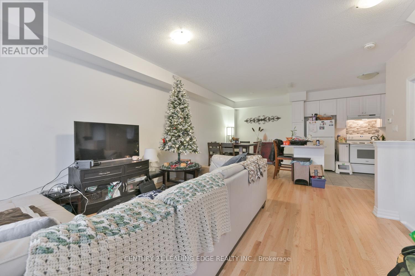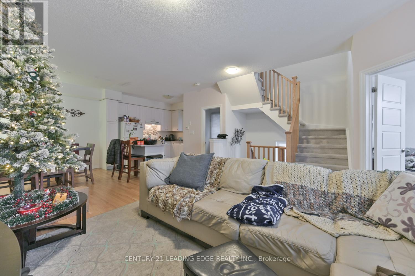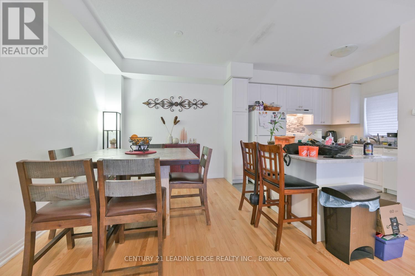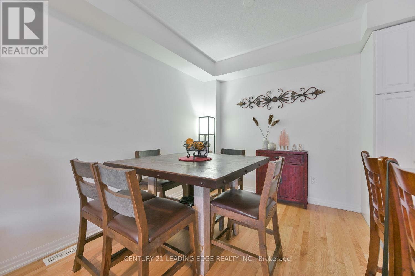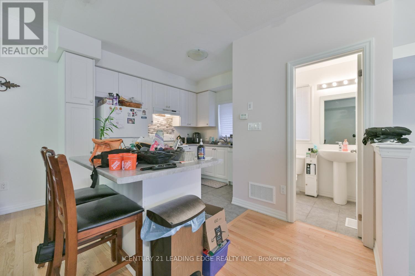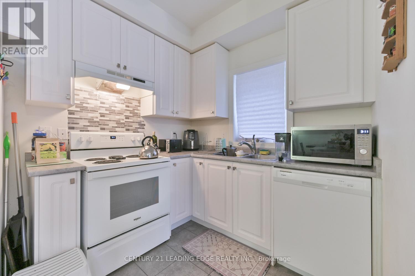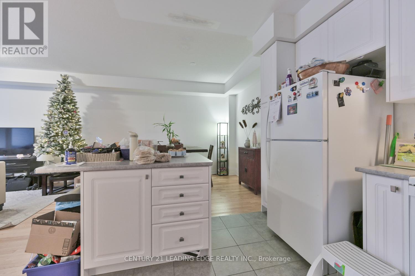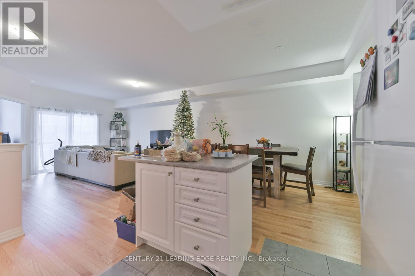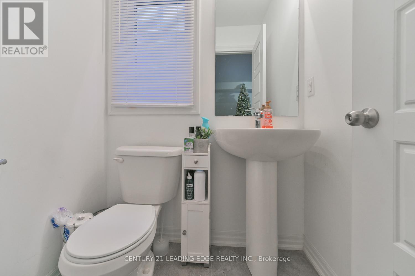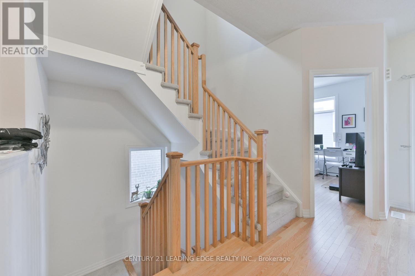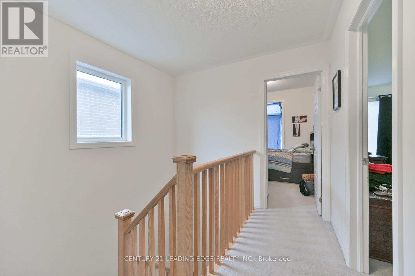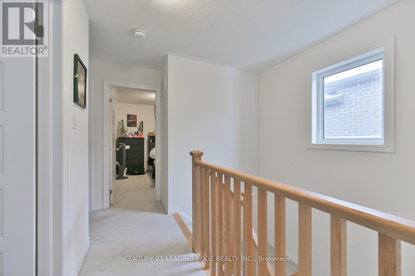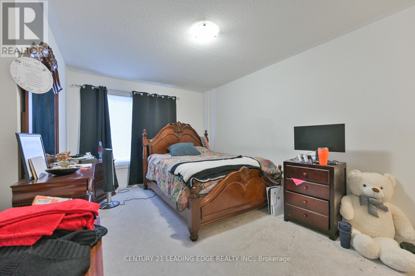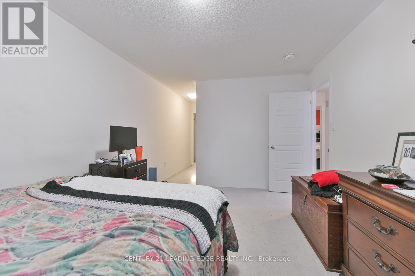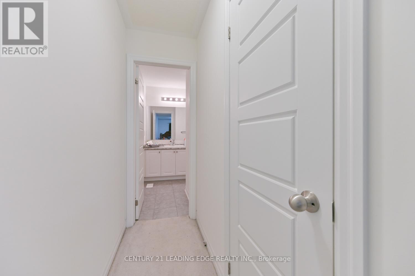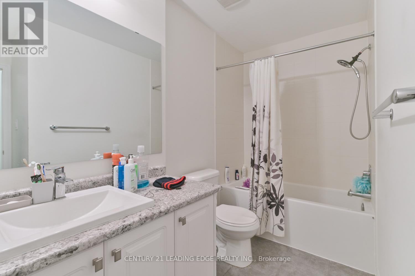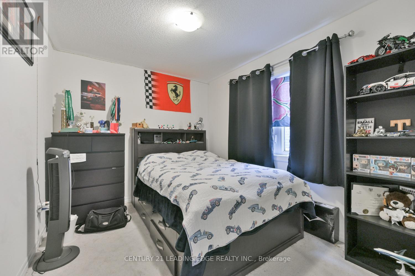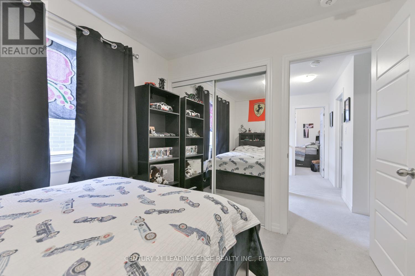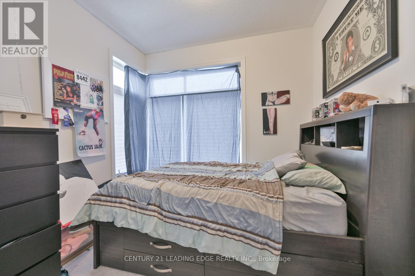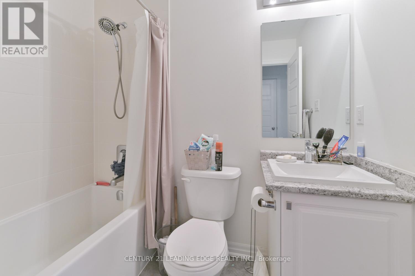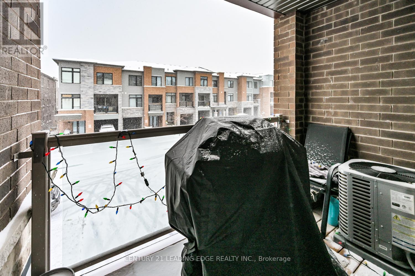231 Vivant Street Newmarket, Ontario L3X 0K7
$825,000
Stunning end unit townhouse built by Sundial Homes. This family friendly open concept plan allows for seamless day to day living. The covered porch on the ground level entry leads to an open concept den/office space and to the laundry room with inside garage access. The second level features a bright and spacious open concept living/dining room with 9' ceilings, hardwood floors and a walk-out to a glass railed balcony. The eat in kitchen has a convenient island with breakfast bar and lots of cabinets for storage. A generous size den could also double as an additional bedroom. Upstairs your are welcomed by an oversize primary suite with walk-in closet and ensuite bath. Completing this floor are two other good size bedrooms with large windows and mirrored closets and an additional 4pc bathroom. Prime commuter location is close to Yonge St., Upper Canada Mall as well as local and GO transit. (id:60365)
Property Details
| MLS® Number | N12530034 |
| Property Type | Single Family |
| Community Name | Woodland Hill |
| EquipmentType | Water Heater |
| ParkingSpaceTotal | 3 |
| RentalEquipmentType | Water Heater |
Building
| BathroomTotal | 3 |
| BedroomsAboveGround | 3 |
| BedroomsTotal | 3 |
| Appliances | Dishwasher, Dryer, Stove, Washer, Refrigerator |
| BasementDevelopment | Unfinished |
| BasementType | N/a (unfinished) |
| ConstructionStyleAttachment | Attached |
| CoolingType | None |
| ExteriorFinish | Stone |
| FlooringType | Hardwood, Tile, Carpeted |
| FoundationType | Poured Concrete |
| HalfBathTotal | 1 |
| HeatingFuel | Natural Gas |
| HeatingType | Forced Air |
| StoriesTotal | 3 |
| SizeInterior | 1100 - 1500 Sqft |
| Type | Row / Townhouse |
| UtilityWater | Municipal Water |
Parking
| Garage |
Land
| Acreage | No |
| Sewer | Sanitary Sewer |
| SizeDepth | 90 Ft ,7 In |
| SizeFrontage | 26 Ft ,4 In |
| SizeIrregular | 26.4 X 90.6 Ft |
| SizeTotalText | 26.4 X 90.6 Ft |
Rooms
| Level | Type | Length | Width | Dimensions |
|---|---|---|---|---|
| Second Level | Living Room | 4.35 m | 3.71 m | 4.35 m x 3.71 m |
| Second Level | Dining Room | 3.21 m | 2.52 m | 3.21 m x 2.52 m |
| Second Level | Kitchen | 3.63 m | 32.1 m | 3.63 m x 32.1 m |
| Second Level | Den | 3.35 m | 2.62 m | 3.35 m x 2.62 m |
| Third Level | Primary Bedroom | 5.07 m | 3.13 m | 5.07 m x 3.13 m |
| Third Level | Bedroom 2 | 3.09 m | 2.74 m | 3.09 m x 2.74 m |
| Third Level | Bedroom 3 | 3.41 m | 2.65 m | 3.41 m x 2.65 m |
| Ground Level | Office | 2.35 m | 2.13 m | 2.35 m x 2.13 m |
https://www.realtor.ca/real-estate/29088566/231-vivant-street-newmarket-woodland-hill-woodland-hill
Stephen Tar
Salesperson
175 Main St North
Markham, Ontario L3P 1Y2

