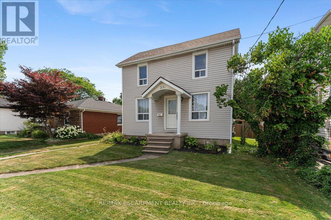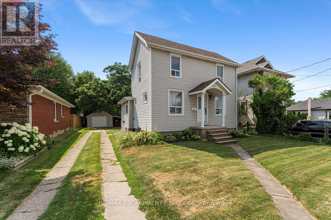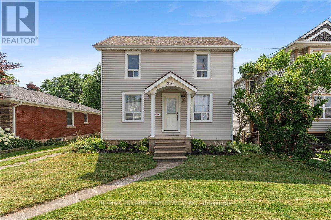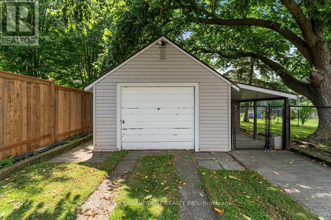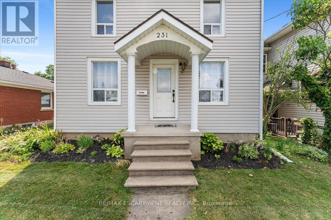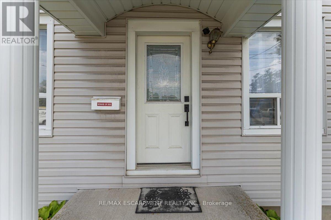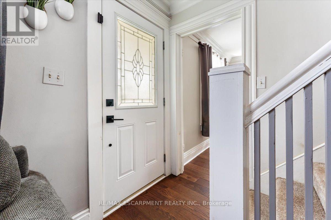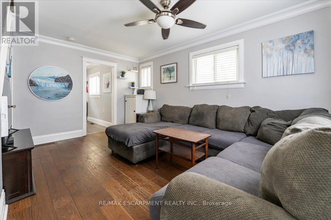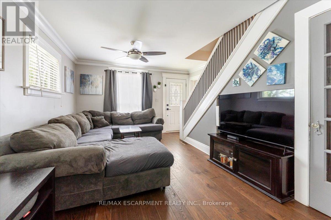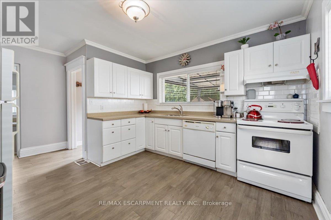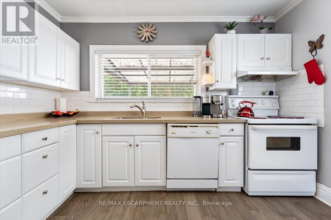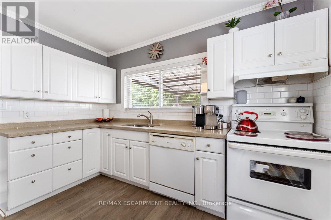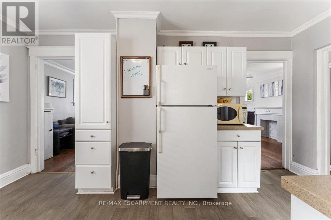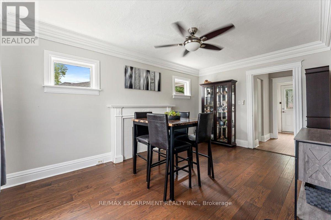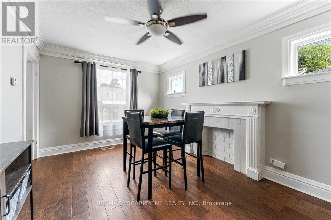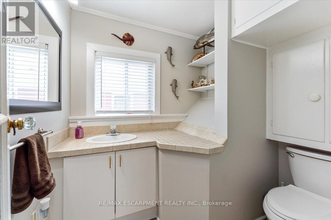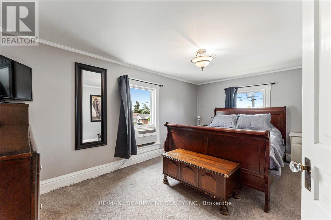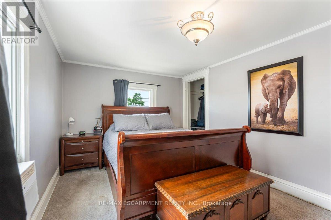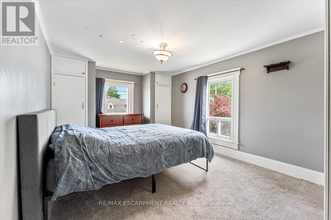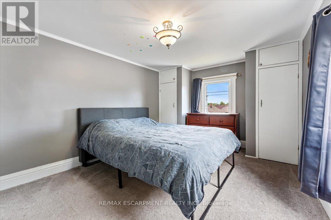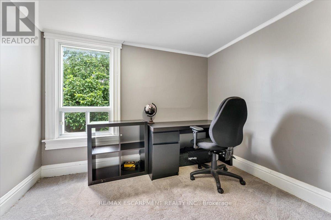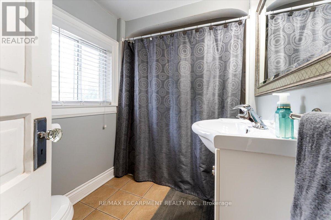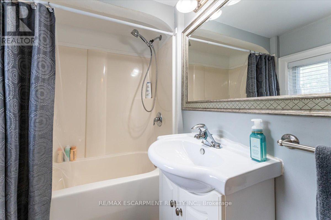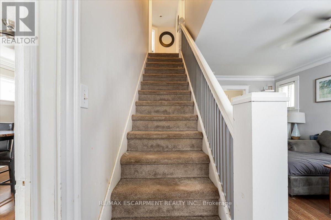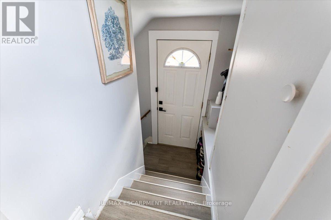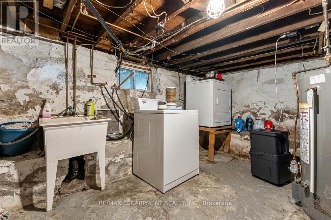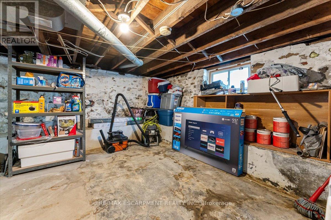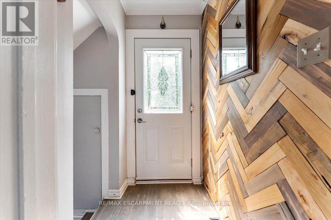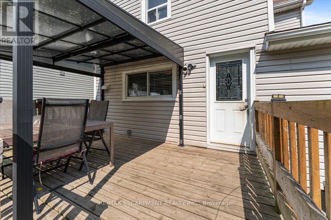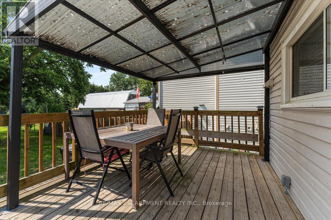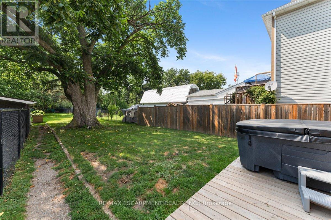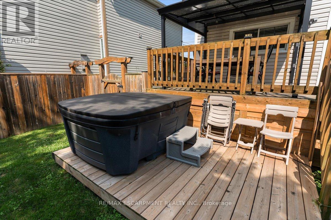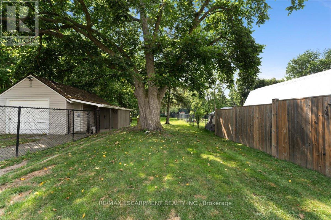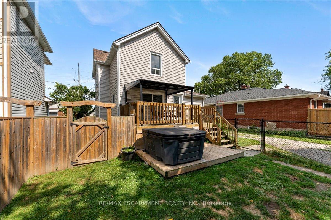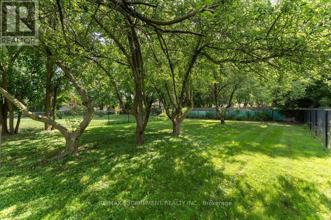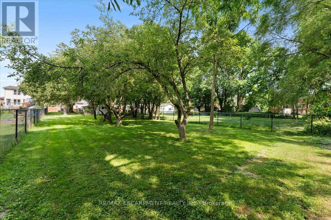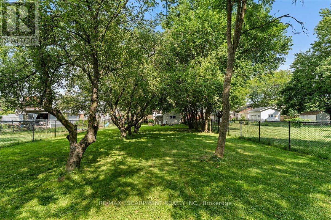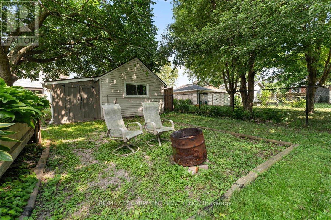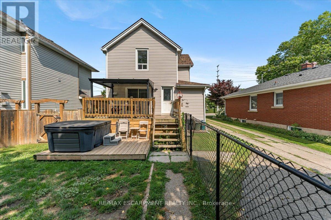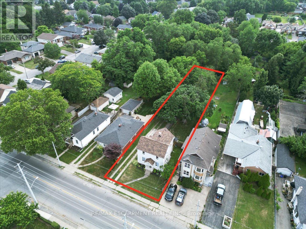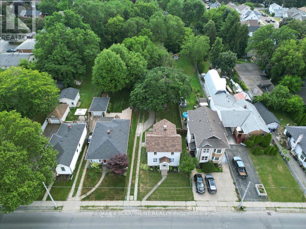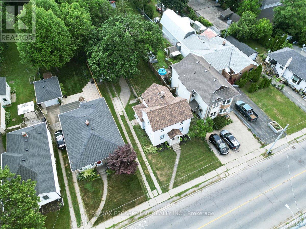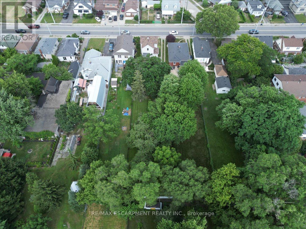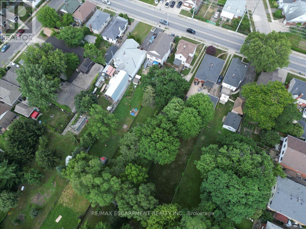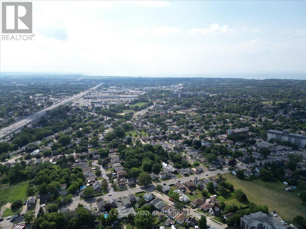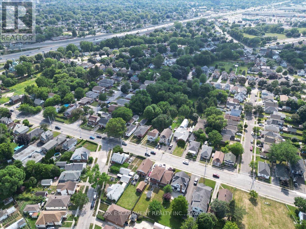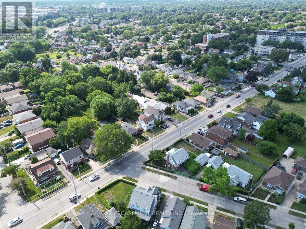231 Vine Street St. Catharines, Ontario L2M 4S9
$465,000
Welcome Home to 231 Vine Street! This charming 3-bedroom, 2-bathroom residence in St. Catharines' desirable North End offers the perfect blend of comfort, style, and an incredible outdoor retreat. Step inside and discover a thoughtfully updated main floor, boasting newly refinished flooring that sets a fresh, modern tone. The heart of this home, the kitchen, has been revitalized with sleek new countertops, offering ample prep space and a bright, inviting atmosphere. What truly sets it apart is the delightful view directly out to your backyard haven, promising seamless indoor-outdoor living. The true gem of this property is its impressive 262-foot deep lot, providing an expansive and fully fenced yard for ultimate privacy and enjoyment. Imagine summer evenings on your charming porch, complete with a stylish pergola, leading directly to your very own relaxing hot tub - the perfect spot to unwind after a long day or entertain friends and family. Practicality meets convenience with a 1.5 car detached garage, offering excellent storage or workshop potential, complemented by ample parking for multiple vehicles. Nestled in the family-friendly North End, 231 Vine Street provides easy access to local amenities, schools, parks, and major transportation routes, making it an ideal location for all lifestyles. (id:60365)
Property Details
| MLS® Number | X12517644 |
| Property Type | Single Family |
| Community Name | 446 - Fairview |
| AmenitiesNearBy | Park, Place Of Worship, Public Transit, Schools |
| EquipmentType | Water Heater - Gas, Water Heater |
| ParkingSpaceTotal | 4 |
| RentalEquipmentType | Water Heater - Gas, Water Heater |
Building
| BathroomTotal | 2 |
| BedroomsAboveGround | 3 |
| BedroomsTotal | 3 |
| Age | 100+ Years |
| Appliances | Water Heater, Dishwasher, Dryer, Stove, Window Coverings, Refrigerator |
| BasementDevelopment | Unfinished |
| BasementType | N/a (unfinished) |
| ConstructionStyleAttachment | Detached |
| CoolingType | Central Air Conditioning |
| ExteriorFinish | Vinyl Siding |
| FireProtection | Smoke Detectors |
| FoundationType | Stone |
| HalfBathTotal | 1 |
| HeatingFuel | Natural Gas |
| HeatingType | Forced Air |
| StoriesTotal | 2 |
| SizeInterior | 1100 - 1500 Sqft |
| Type | House |
| UtilityWater | Municipal Water |
Parking
| Detached Garage | |
| Garage |
Land
| Acreage | No |
| FenceType | Fully Fenced, Fenced Yard |
| LandAmenities | Park, Place Of Worship, Public Transit, Schools |
| Sewer | Sanitary Sewer |
| SizeDepth | 262 Ft |
| SizeFrontage | 51 Ft |
| SizeIrregular | 51 X 262 Ft |
| SizeTotalText | 51 X 262 Ft|under 1/2 Acre |
| ZoningDescription | R1 |
Rooms
| Level | Type | Length | Width | Dimensions |
|---|---|---|---|---|
| Second Level | Bathroom | 1.65 m | 2.59 m | 1.65 m x 2.59 m |
| Second Level | Bedroom | 2.82 m | 3.58 m | 2.82 m x 3.58 m |
| Second Level | Bedroom | 2.77 m | 4.67 m | 2.77 m x 4.67 m |
| Second Level | Primary Bedroom | 2.9 m | 4.67 m | 2.9 m x 4.67 m |
| Main Level | Kitchen | 4.62 m | 3.56 m | 4.62 m x 3.56 m |
| Main Level | Dining Room | 2.9 m | 4.67 m | 2.9 m x 4.67 m |
| Main Level | Living Room | 3.94 m | 4.67 m | 3.94 m x 4.67 m |
| Main Level | Bathroom | 1.91 m | 2.29 m | 1.91 m x 2.29 m |
Utilities
| Cable | Available |
| Electricity | Installed |
| Sewer | Installed |
https://www.realtor.ca/real-estate/29076240/231-vine-street-st-catharines-fairview-446-fairview
David Boersma
Broker
860 Queenston Rd #4b
Hamilton, Ontario L8G 4A8

