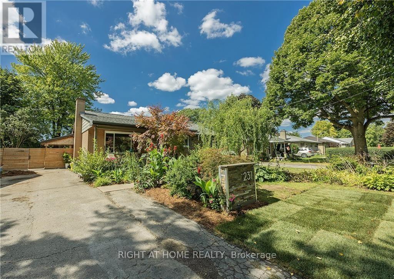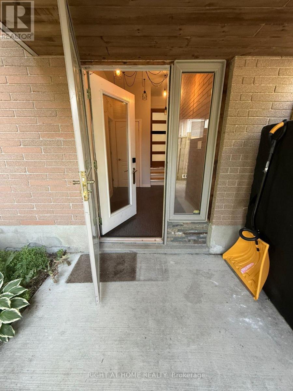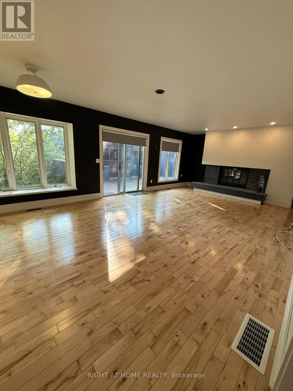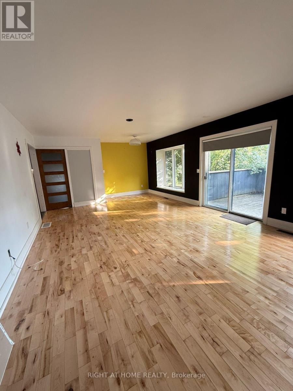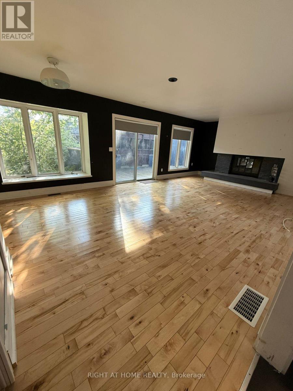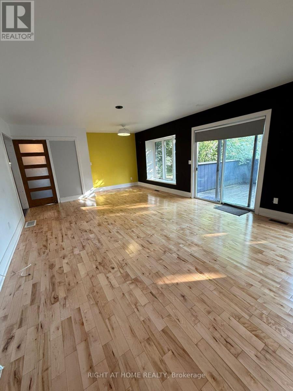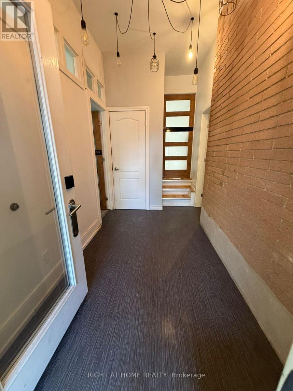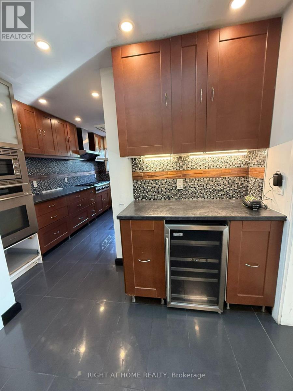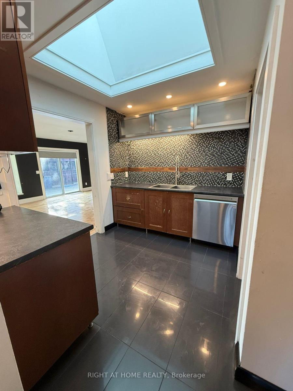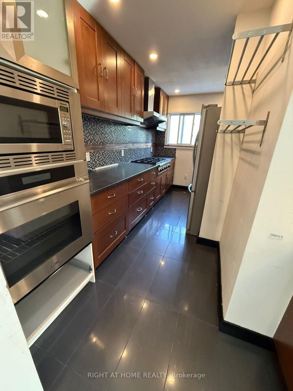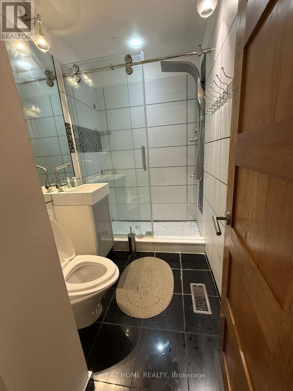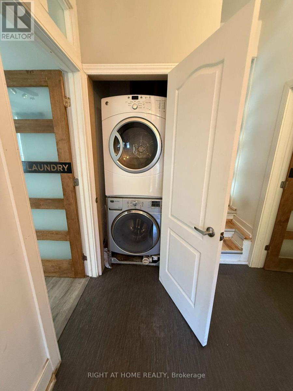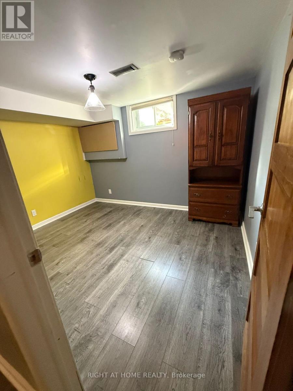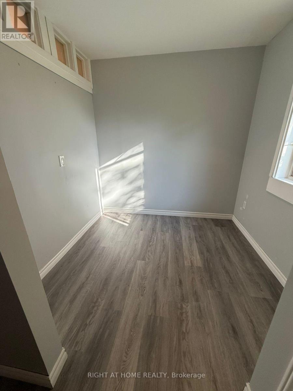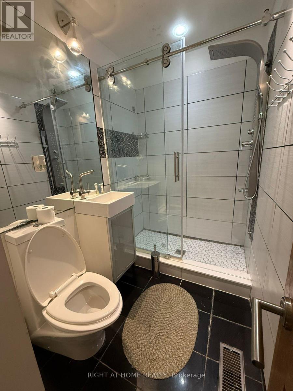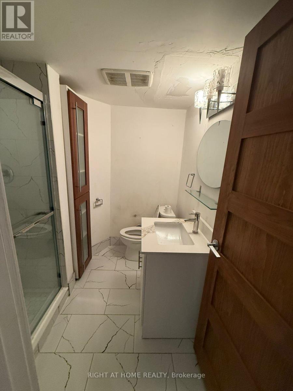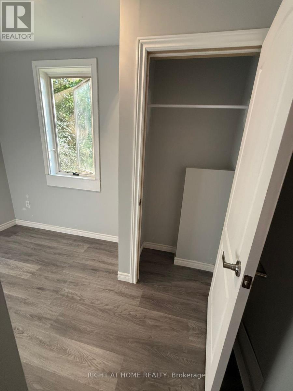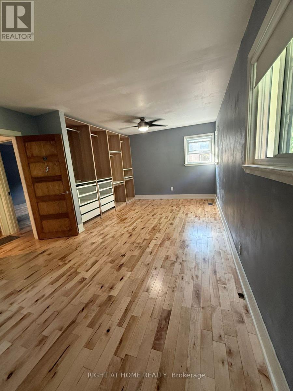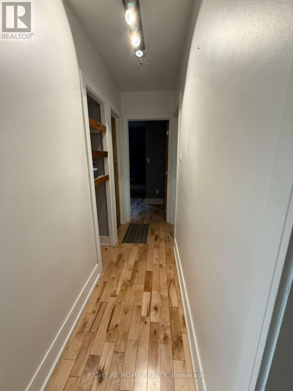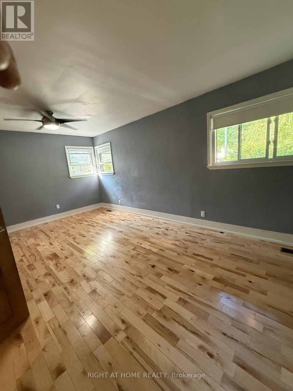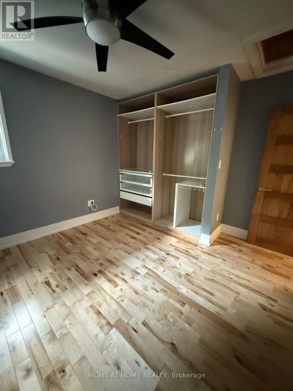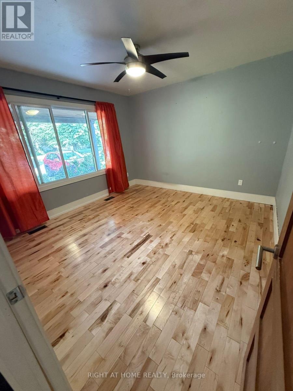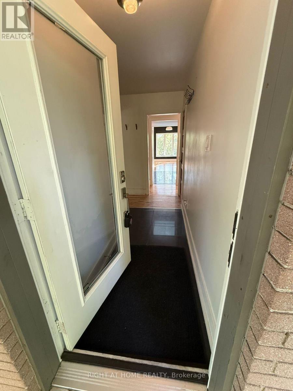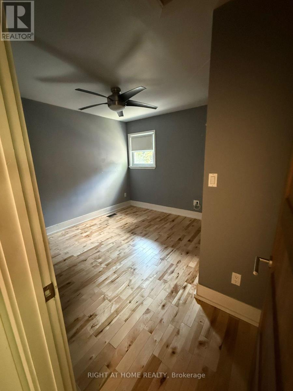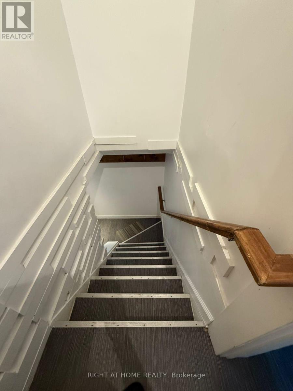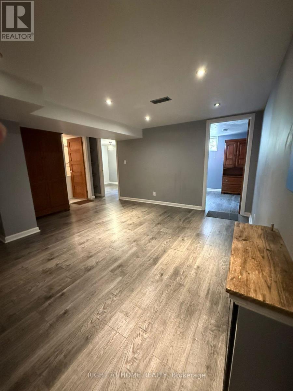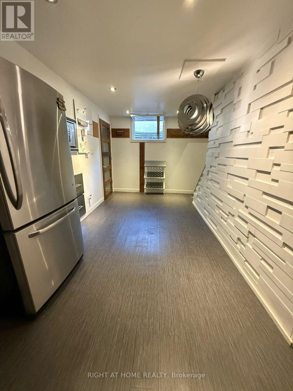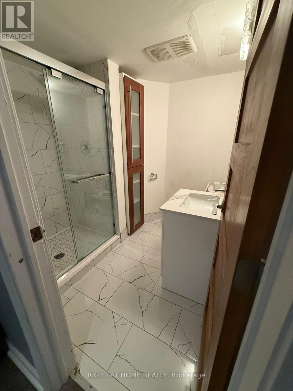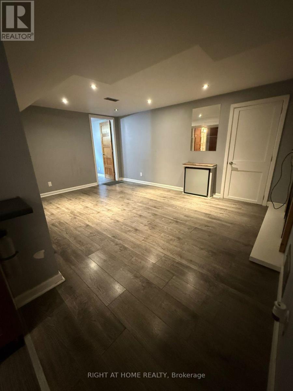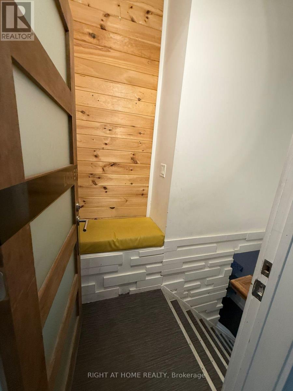231 Michaelmas Street London East, Ontario N5Y 1N2
$725,000
Spacious, Renovated Ranch with Private Granny Suite Ideal for Multi-Generational Living or Income PotentialMortgage payments made easy with this beautifully updated 6-bedroom, 2-bathroom ranch offering a fully self-contained 2-bedroom in-law suite with its own private entrance and foyer. Convenient shared laundry on the main floor. With parking for up to 6-7 vehicles, including two dedicated spots for the suite, this home is perfect for families, investors, or those seeking flexible living space.Situated in a highly desirable East London neighbourhood, close to Fanshawe College and Western University, this 1,466 sq. ft. home has been thoughtfully renovated from top to bottom (id:60365)
Property Details
| MLS® Number | X12277958 |
| Property Type | Single Family |
| Community Name | East C |
| AmenitiesNearBy | Golf Nearby, Hospital |
| Easement | Unknown |
| Features | Flat Site |
| ParkingSpaceTotal | 7 |
| Structure | Deck |
Building
| BathroomTotal | 2 |
| BedroomsAboveGround | 4 |
| BedroomsBelowGround | 2 |
| BedroomsTotal | 6 |
| Age | 51 To 99 Years |
| Amenities | Fireplace(s) |
| Appliances | Hot Tub, Range, Water Meter, Water Heater |
| ArchitecturalStyle | Bungalow |
| BasementFeatures | Separate Entrance, Walk-up |
| BasementType | N/a |
| ConstructionStyleAttachment | Detached |
| CoolingType | Central Air Conditioning |
| ExteriorFinish | Concrete, Brick |
| FireProtection | Smoke Detectors |
| FireplacePresent | Yes |
| FireplaceTotal | 2 |
| FoundationType | Concrete |
| HeatingFuel | Natural Gas |
| HeatingType | Forced Air |
| StoriesTotal | 1 |
| SizeInterior | 1100 - 1500 Sqft |
| Type | House |
| UtilityWater | Municipal Water |
Parking
| No Garage |
Land
| Acreage | No |
| FenceType | Fenced Yard |
| LandAmenities | Golf Nearby, Hospital |
| Sewer | Sanitary Sewer |
| SizeDepth | 132 Ft |
| SizeFrontage | 60 Ft |
| SizeIrregular | 60 X 132 Ft |
| SizeTotalText | 60 X 132 Ft|under 1/2 Acre |
| ZoningDescription | R1-9 |
Rooms
| Level | Type | Length | Width | Dimensions |
|---|---|---|---|---|
| Basement | Kitchen | 2.08 m | 3.25 m | 2.08 m x 3.25 m |
| Basement | Eating Area | 3.81 m | 3.33 m | 3.81 m x 3.33 m |
| Basement | Bedroom | 2.72 m | 3.43 m | 2.72 m x 3.43 m |
| Basement | Bedroom | 2.77 m | 3.4 m | 2.77 m x 3.4 m |
| Basement | Utility Room | 4.04 m | 3.58 m | 4.04 m x 3.58 m |
| Basement | Bathroom | Measurements not available | ||
| Basement | Living Room | 4.62 m | 4.62 m | 4.62 m x 4.62 m |
| Main Level | Living Room | 5.05 m | 4.42 m | 5.05 m x 4.42 m |
| Main Level | Dining Room | 3.2 m | 4.42 m | 3.2 m x 4.42 m |
| Main Level | Kitchen | 6.55 m | 3.43 m | 6.55 m x 3.43 m |
| Main Level | Bedroom | 3.17 m | 2.36 m | 3.17 m x 2.36 m |
| Main Level | Primary Bedroom | 6.1 m | 3.53 m | 6.1 m x 3.53 m |
| Main Level | Bedroom | 3.33 m | 3.45 m | 3.33 m x 3.45 m |
| Main Level | Bedroom | 3.61 m | 3.48 m | 3.61 m x 3.48 m |
| Main Level | Bathroom | Measurements not available |
Utilities
| Cable | Available |
| Electricity | Installed |
| Wireless | Available |
https://www.realtor.ca/real-estate/28591074/231-michaelmas-street-london-east-east-c-east-c
Ajay Augustine Joseph
Salesperson
5111 New Street, Suite 106
Burlington, Ontario L7L 1V2

