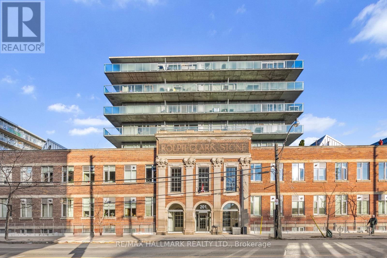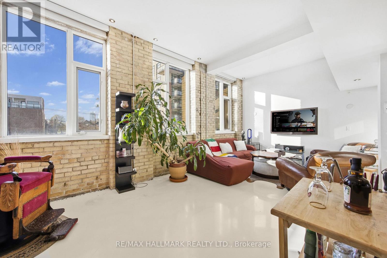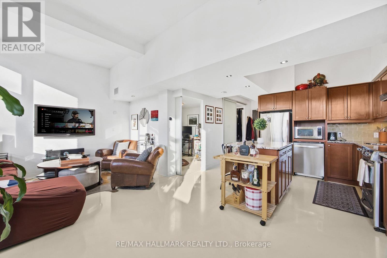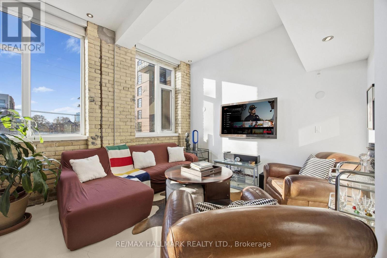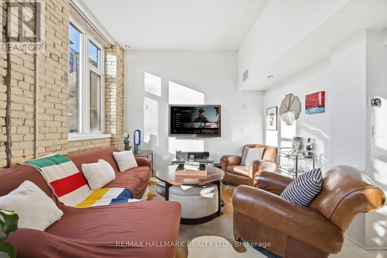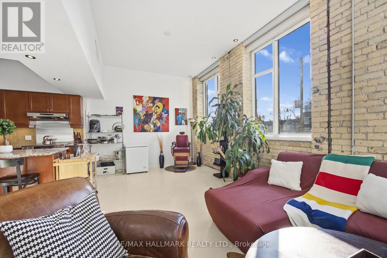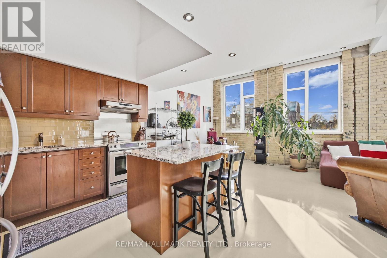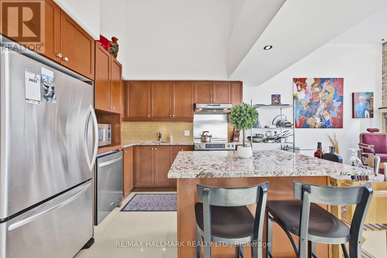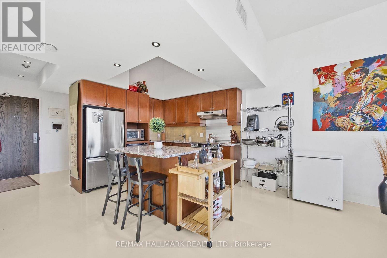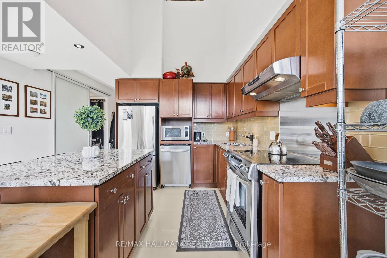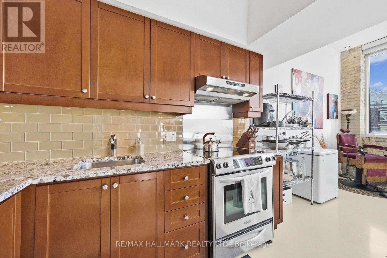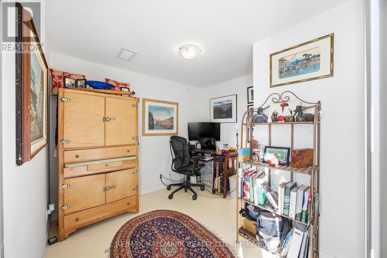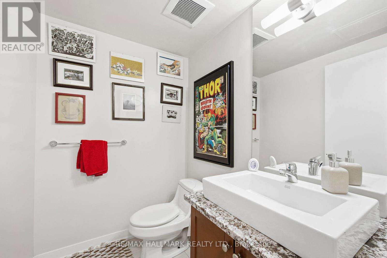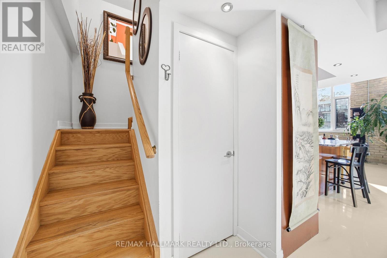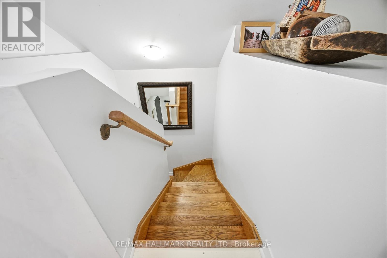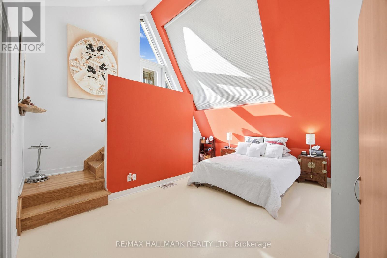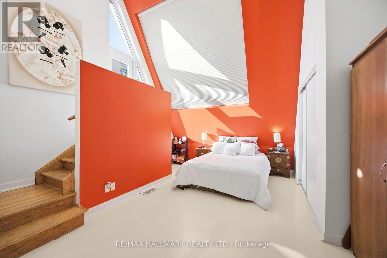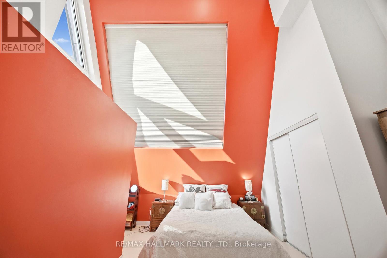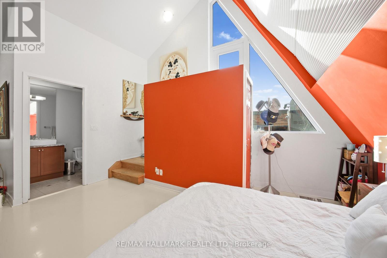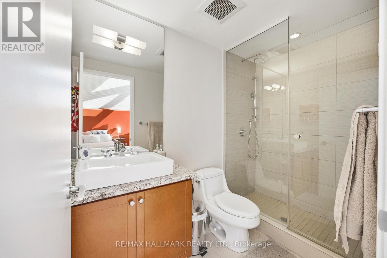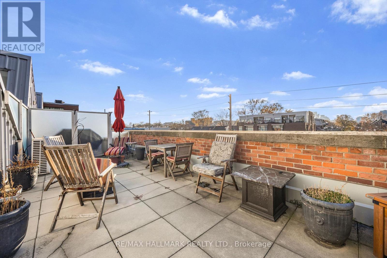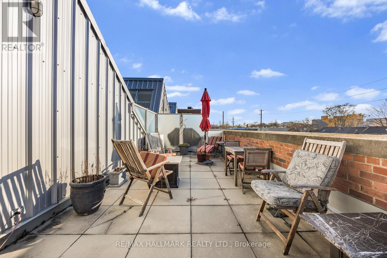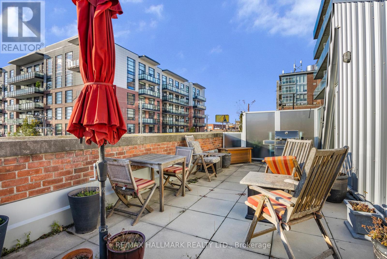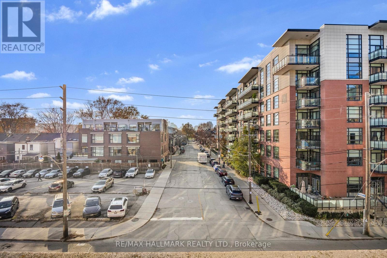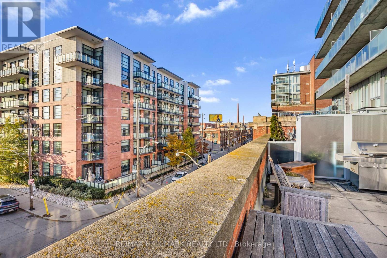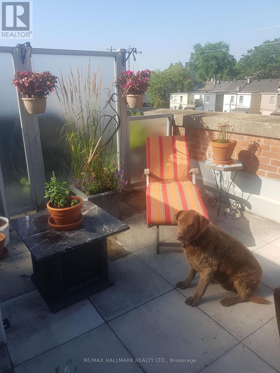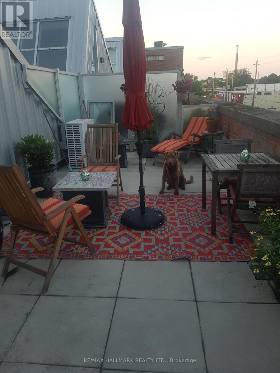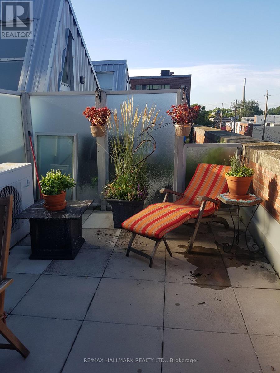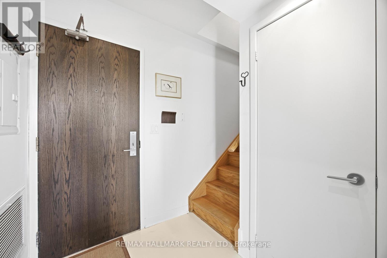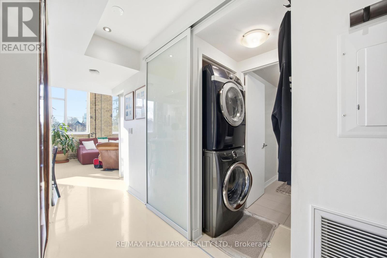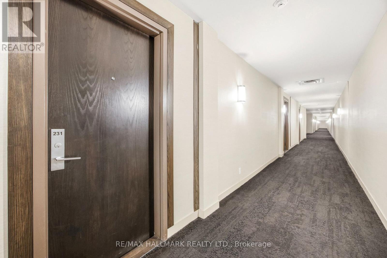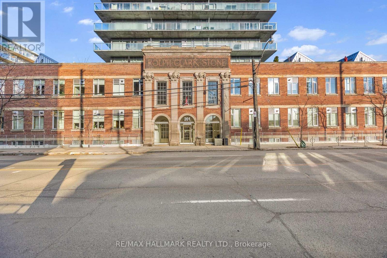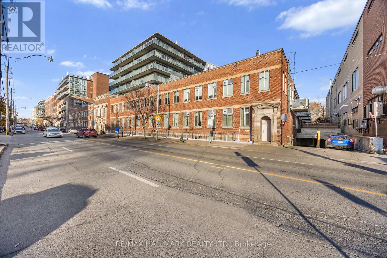231 - 201 Carlaw Avenue Toronto, Ontario M4M 2S3
$899,999Maintenance, Common Area Maintenance, Insurance, Water, Parking
$765.43 Monthly
Maintenance, Common Area Maintenance, Insurance, Water, Parking
$765.43 MonthlyWelcome to the iconic Printing Factory Lofts, located in the heart of highly sought-after Leslieville! This unique and rarely available 2-level hard loft with a massive private terrace offers the perfect blend of historic character and modern luxury.Step inside to discover 2 bedrooms, 2 bathrooms, and stunning architectural details including an original exposed factory wall, epoxy-coated concrete floors, and 10 ft ceilings in the sun-filled living room with oversized windows. The showstopping kitchen boasts an impressive 14 ft ceiling height, making the space feel bright, open, and truly one-of-a-kind.Head upstairs to the oversized primary suite, featuring vaulted ceilings, a skylight, a private ensuite, and direct access to your terrace.Your 300 sq. ft. west-facing terrace is a true urban oasis-perfect for summer dinners, relaxing evenings, and sunset views overlooking Jimmie Simpson Park.All of this in a vibrant neighbourhood offering 24-hour streetcar service, trendy restaurants, cafés, boutique shops, parks, and more.Don't miss this rare opportunity to own a piece of Leslieville heritage! (id:60365)
Property Details
| MLS® Number | E12580828 |
| Property Type | Single Family |
| Community Name | South Riverdale |
| AmenitiesNearBy | Park, Public Transit |
| CommunityFeatures | Pets Allowed With Restrictions, Community Centre |
| Features | In Suite Laundry |
| ParkingSpaceTotal | 1 |
Building
| BathroomTotal | 2 |
| BedroomsAboveGround | 2 |
| BedroomsTotal | 2 |
| Amenities | Security/concierge, Party Room, Visitor Parking, Storage - Locker |
| BasementType | None |
| CoolingType | Central Air Conditioning |
| ExteriorFinish | Aluminum Siding, Brick |
| FlooringType | Concrete |
| HalfBathTotal | 1 |
| HeatingFuel | Natural Gas |
| HeatingType | Forced Air |
| SizeInterior | 1000 - 1199 Sqft |
| Type | Apartment |
Parking
| Underground | |
| Garage |
Land
| Acreage | No |
| LandAmenities | Park, Public Transit |
Rooms
| Level | Type | Length | Width | Dimensions |
|---|---|---|---|---|
| Second Level | Primary Bedroom | 4.65 m | 3.55 m | 4.65 m x 3.55 m |
| Main Level | Living Room | 6.68 m | 3.63 m | 6.68 m x 3.63 m |
| Main Level | Dining Room | 6.68 m | 3.63 m | 6.68 m x 3.63 m |
| Main Level | Kitchen | 3 m | 3 m | 3 m x 3 m |
| Main Level | Bedroom 2 | 2.74 m | 2.74 m | 2.74 m x 2.74 m |
Jack Ly
Salesperson
785 Queen St East
Toronto, Ontario M4M 1H5

