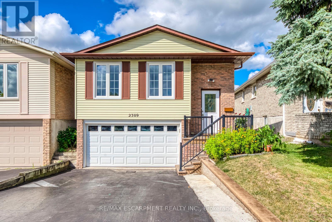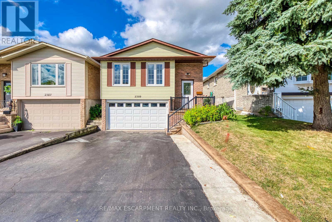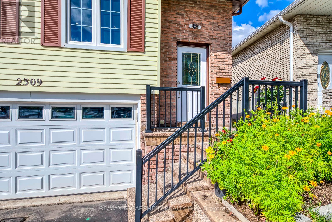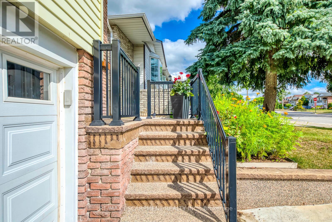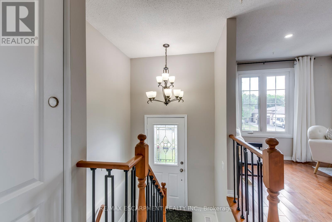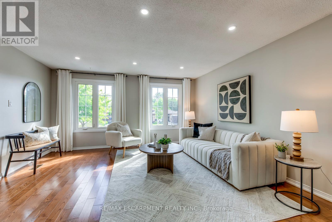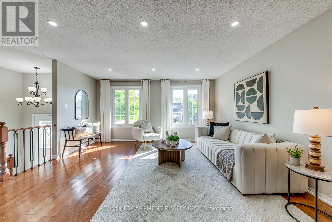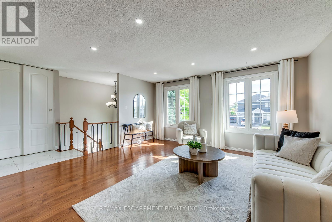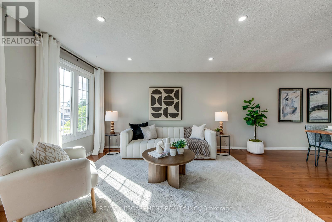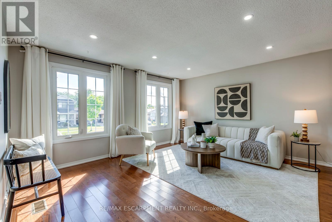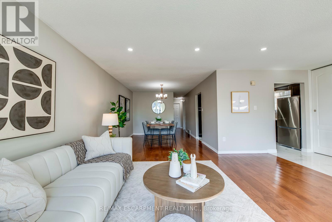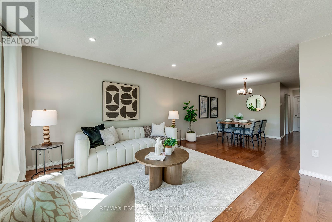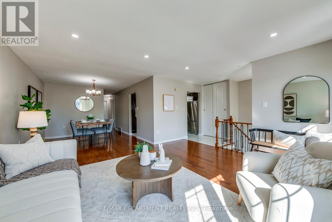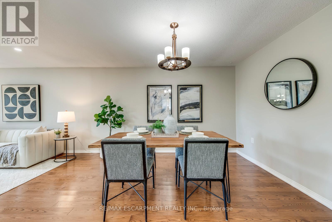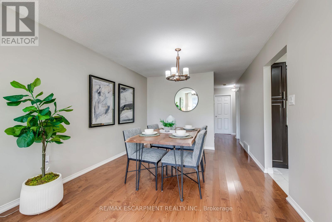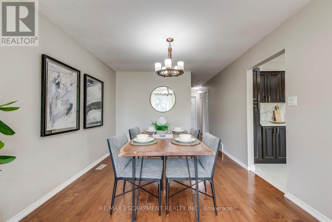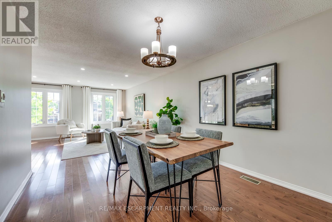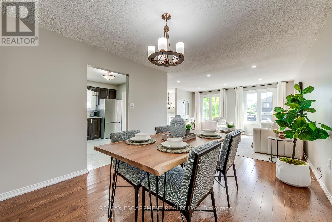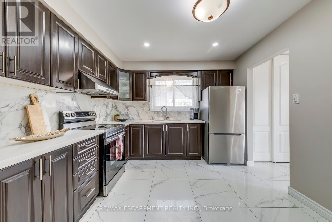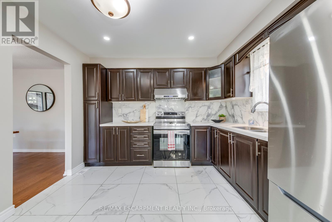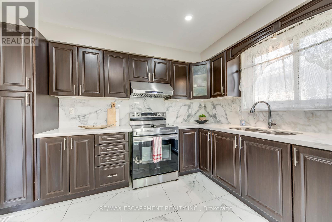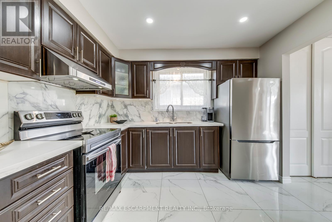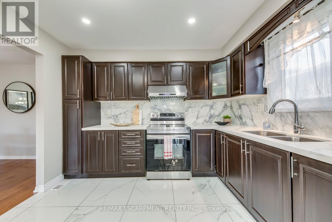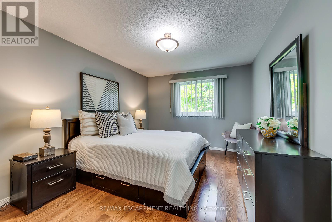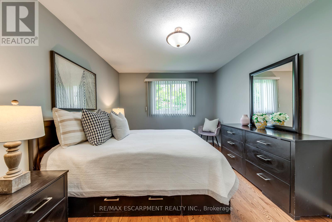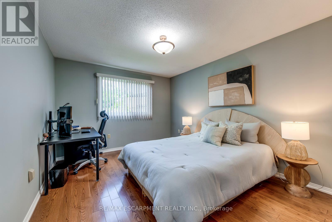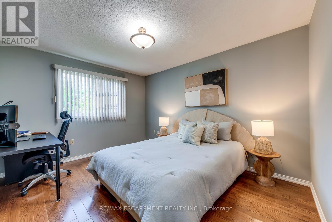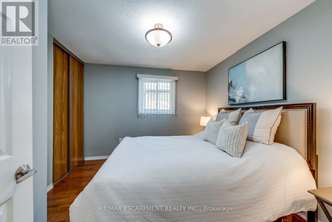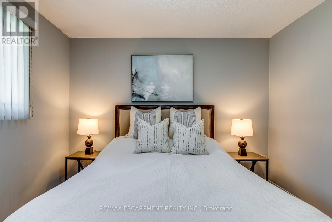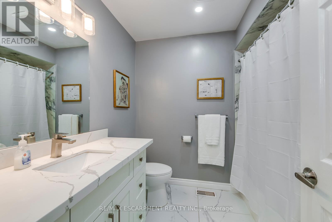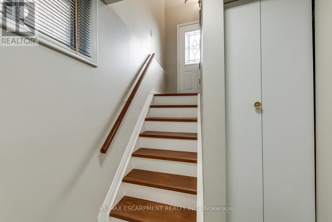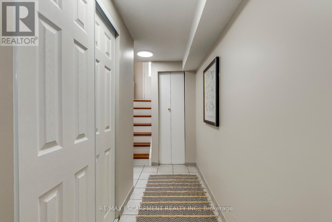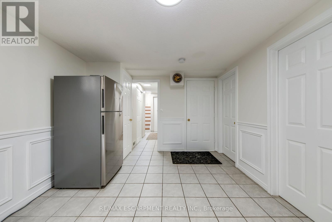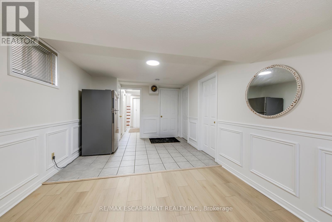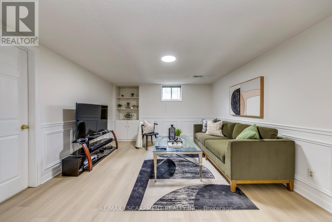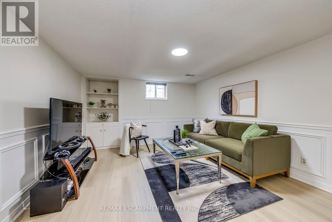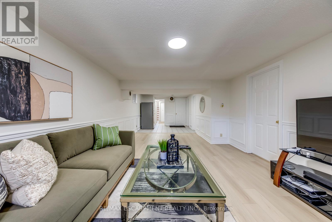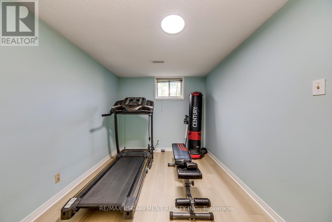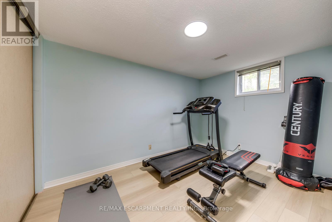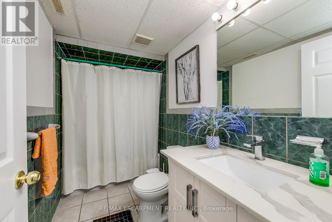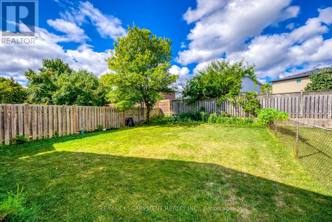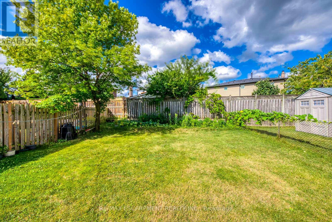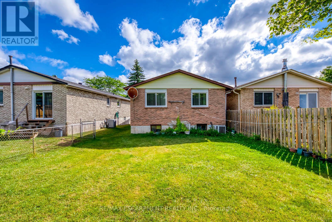2309 Malcolm Crescent Burlington, Ontario L7P 4G8
4 Bedroom
2 Bathroom
1100 - 1500 sqft
Raised Bungalow
Central Air Conditioning
Forced Air
$989,000
Welcome to this charming 3-bedroom, 2-bathroom detached home on sought-after Malcolm Crescent in Burlington. Nestled on a quiet, family-friendly street, this home offers large windows, modern kitchen and a cozy living area perfect for gatherings. The prime location keeps you close to parks, schools, shopping, and easy highway access. A wonderful opportunity to own a detached home in a desirable Burlington neighbourhood! ** This is a linked property.** (id:60365)
Open House
This property has open houses!
August
24
Sunday
Starts at:
2:00 pm
Ends at:4:00 pm
Property Details
| MLS® Number | W12359837 |
| Property Type | Single Family |
| Community Name | Brant Hills |
| EquipmentType | Water Heater |
| ParkingSpaceTotal | 4 |
| RentalEquipmentType | Water Heater |
Building
| BathroomTotal | 2 |
| BedroomsAboveGround | 3 |
| BedroomsBelowGround | 1 |
| BedroomsTotal | 4 |
| Appliances | Water Heater, Dishwasher, Hood Fan, Stove, Refrigerator |
| ArchitecturalStyle | Raised Bungalow |
| BasementDevelopment | Finished |
| BasementType | N/a (finished) |
| ConstructionStyleAttachment | Detached |
| CoolingType | Central Air Conditioning |
| ExteriorFinish | Brick Veneer, Vinyl Siding |
| FoundationType | Poured Concrete |
| HeatingFuel | Natural Gas |
| HeatingType | Forced Air |
| StoriesTotal | 1 |
| SizeInterior | 1100 - 1500 Sqft |
| Type | House |
| UtilityWater | Municipal Water |
Parking
| Attached Garage | |
| Garage |
Land
| Acreage | No |
| Sewer | Sanitary Sewer |
| SizeDepth | 122 Ft ,8 In |
| SizeFrontage | 29 Ft ,3 In |
| SizeIrregular | 29.3 X 122.7 Ft |
| SizeTotalText | 29.3 X 122.7 Ft |
| ZoningDescription | R4 |
Rooms
| Level | Type | Length | Width | Dimensions |
|---|---|---|---|---|
| Basement | Bathroom | 2.2 m | 3.1 m | 2.2 m x 3.1 m |
| Basement | Bedroom | 3.05 m | 3.35 m | 3.05 m x 3.35 m |
| Basement | Office | 4.14 m | 3.35 m | 4.14 m x 3.35 m |
| Basement | Recreational, Games Room | 6.58 m | 5.03 m | 6.58 m x 5.03 m |
| Basement | Laundry Room | 3.3 m | 3.4 m | 3.3 m x 3.4 m |
| Main Level | Living Room | 4.78 m | 4.11 m | 4.78 m x 4.11 m |
| Main Level | Dining Room | 4.27 m | 3.28 m | 4.27 m x 3.28 m |
| Main Level | Kitchen | 3.35 m | 3.25 m | 3.35 m x 3.25 m |
| Main Level | Primary Bedroom | 4.44 m | 3.28 m | 4.44 m x 3.28 m |
| Main Level | Bedroom | 4.22 m | 3.4 m | 4.22 m x 3.4 m |
| Main Level | Bedroom | 3.4 m | 3.3 m | 3.4 m x 3.3 m |
| Main Level | Bathroom | 2.28 m | 3.1 m | 2.28 m x 3.1 m |
https://www.realtor.ca/real-estate/28767389/2309-malcolm-crescent-burlington-brant-hills-brant-hills
Betsy Wang
Broker
RE/MAX Escarpment Realty Inc.
2180 Itabashi Way #4b
Burlington, Ontario L7M 5A5
2180 Itabashi Way #4b
Burlington, Ontario L7M 5A5

