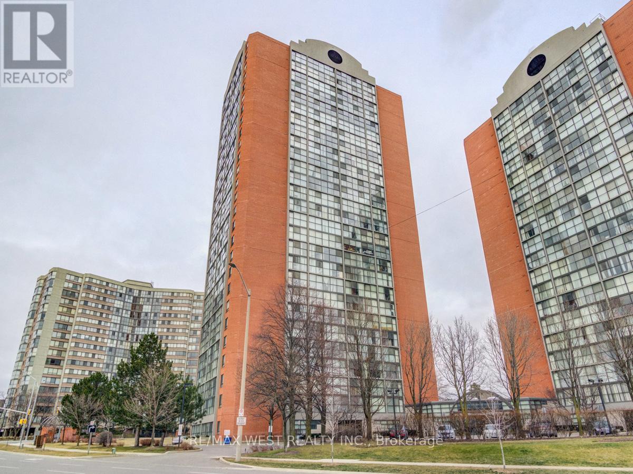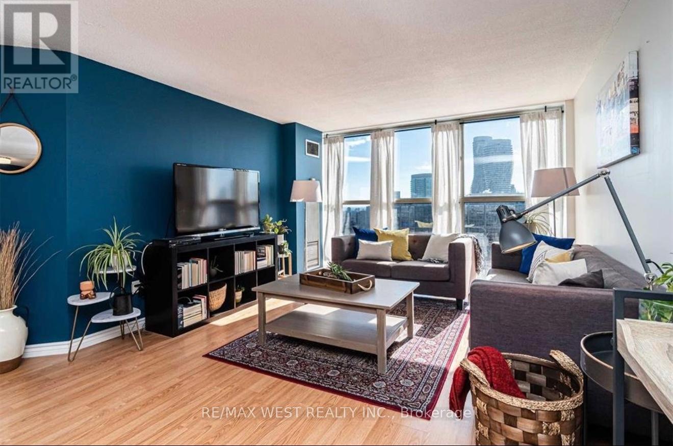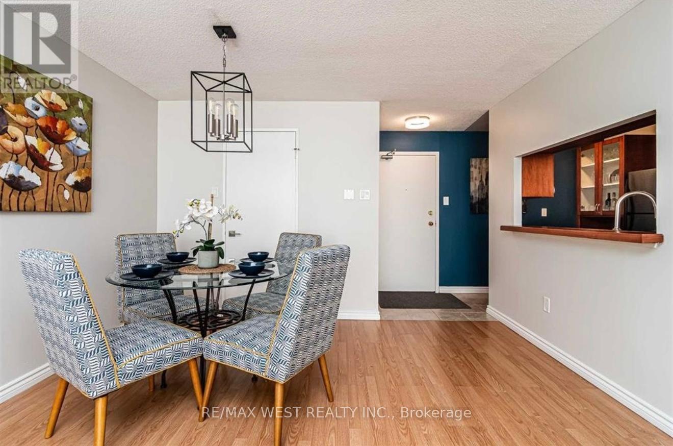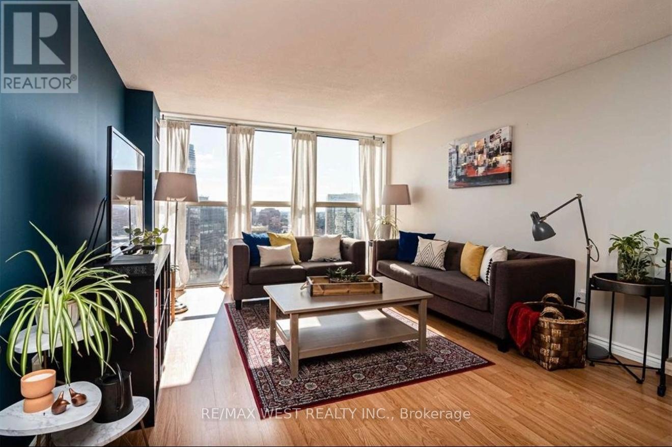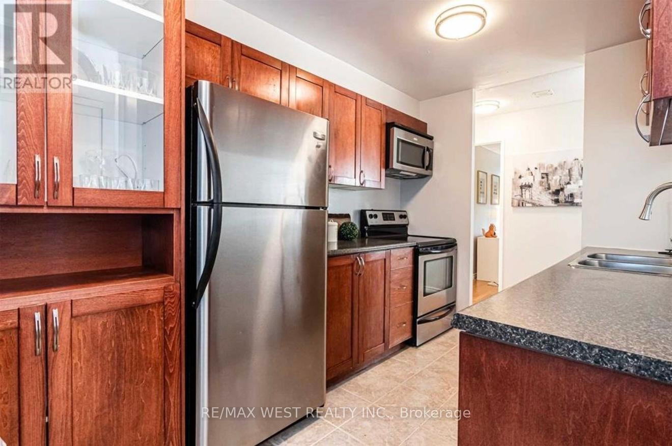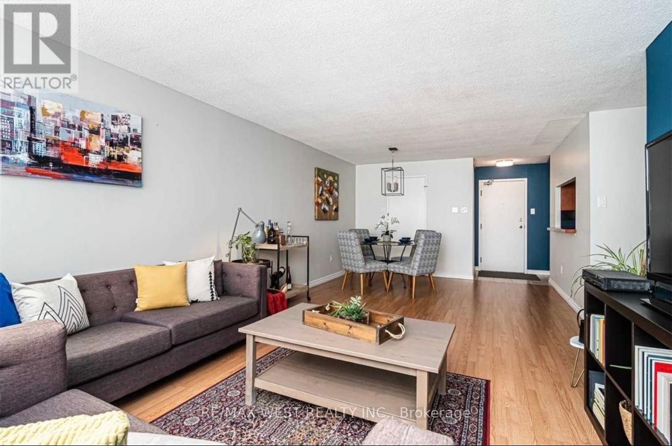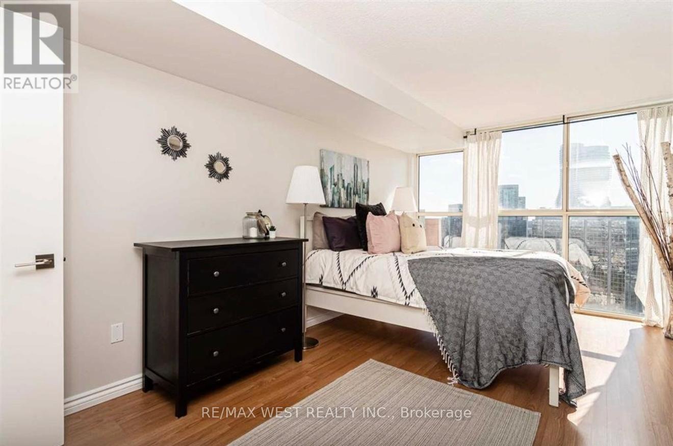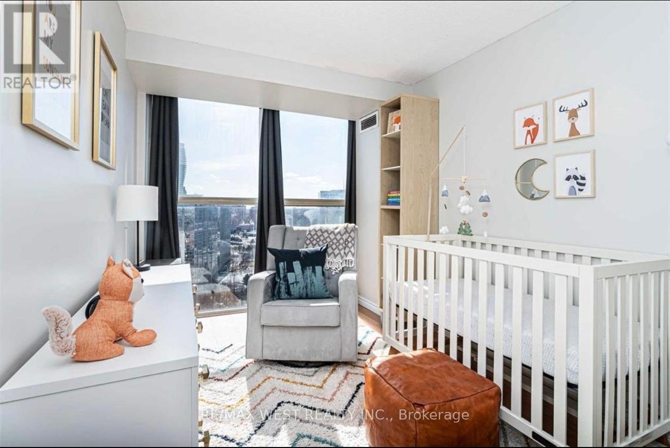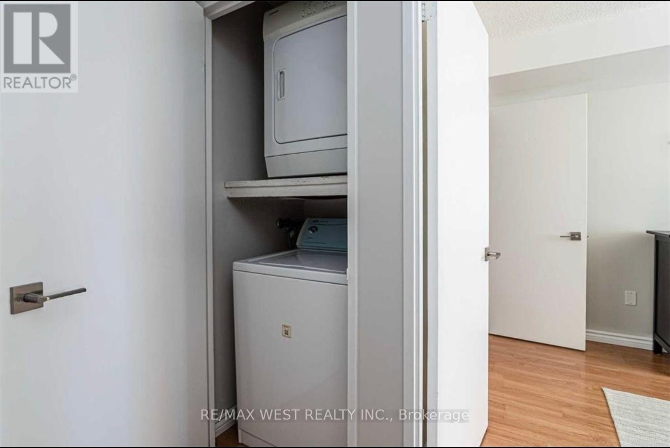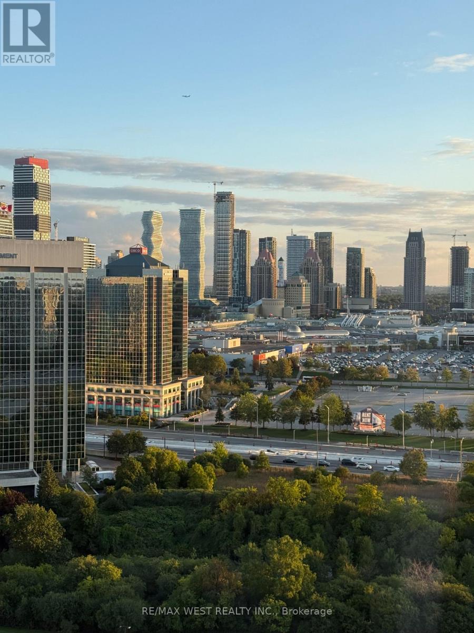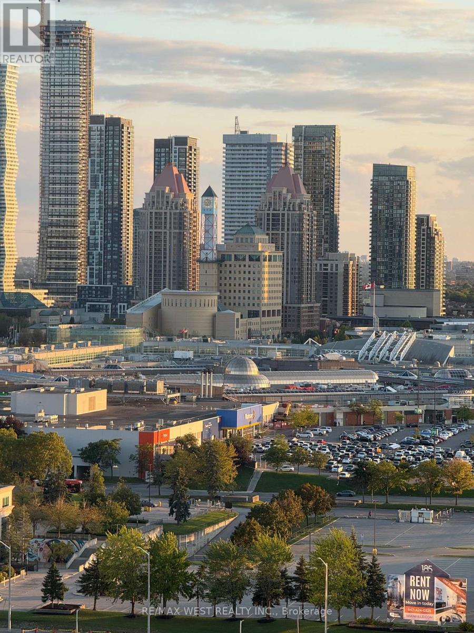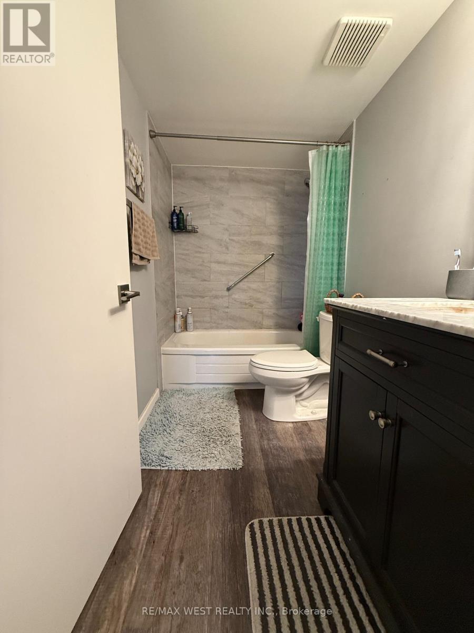2309 - 4205 Shipp Drive Mississauga, Ontario L4Z 2Y9
$2,800 Monthly
Welcome To City Centre Living, Where Everything Is At Your Fingertips in One of the Most Sought - After Communities in Mississauga. This 2 bd / 2 full Bath Suite Offers a Fantastic Opportunity to Live Close to Square One shopping Mall, Major Highways ( 403 / 401 / 410 ), Public Transit and Schools. Offering a Spacious Floor Plan with Floor - To - Ceiling Windows, Fully Functional Kitchen with An Ideal Amount of Cupboard and Counterspace, Double - Sink and Stainless Steel Appliances. Generously Sized 2 Bedrooms including Primary with W/I Closet and 4 pc Ensuite. Lots of Natural Light Fill the Space of This Unit! Residents Enjoy The Exercise Room, Indoor Pool, Sauna, Party/ Meeting Room, Concierge. 24 Hour Notice Required for Showings. ** Spectacular Suite ** (id:60365)
Property Details
| MLS® Number | W12386277 |
| Property Type | Single Family |
| Community Name | City Centre |
| AmenitiesNearBy | Public Transit |
| CommunityFeatures | Pet Restrictions |
| Features | Flat Site, Elevator, In Suite Laundry |
| ParkingSpaceTotal | 1 |
Building
| BathroomTotal | 2 |
| BedroomsAboveGround | 2 |
| BedroomsTotal | 2 |
| Amenities | Security/concierge |
| CoolingType | Central Air Conditioning |
| ExteriorFinish | Concrete |
| FlooringType | Laminate, Ceramic |
| FoundationType | Concrete |
| HeatingFuel | Natural Gas |
| HeatingType | Forced Air |
| SizeInterior | 1000 - 1199 Sqft |
| Type | Apartment |
Parking
| Garage |
Land
| Acreage | No |
| LandAmenities | Public Transit |
Rooms
| Level | Type | Length | Width | Dimensions |
|---|---|---|---|---|
| Flat | Living Room | 4.98 m | 3.68 m | 4.98 m x 3.68 m |
| Flat | Dining Room | 3.75 m | 3.1 m | 3.75 m x 3.1 m |
| Flat | Kitchen | 3.62 m | 2.45 m | 3.62 m x 2.45 m |
| Flat | Primary Bedroom | 5.2 m | 3.2 m | 5.2 m x 3.2 m |
| Flat | Bedroom 2 | 3.66 m | 2.55 m | 3.66 m x 2.55 m |
Richard Chin
Salesperson
96 Rexdale Blvd.
Toronto, Ontario M9W 1N7

