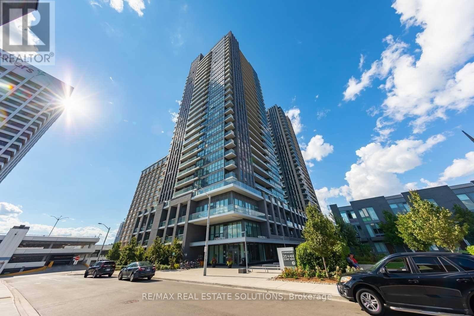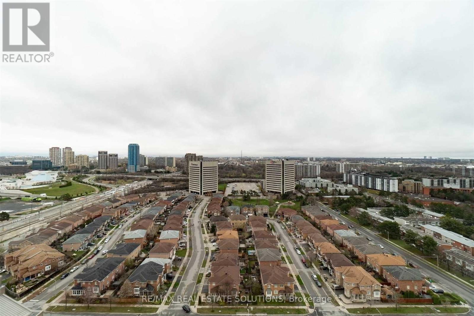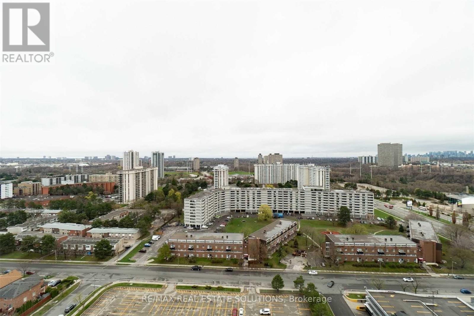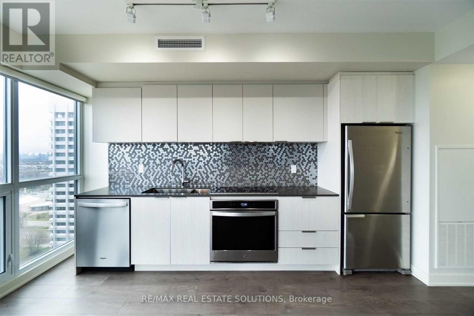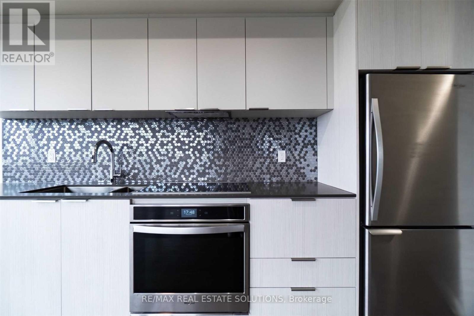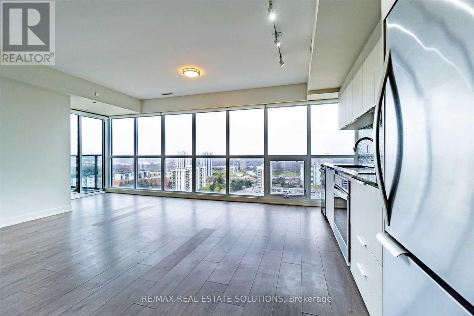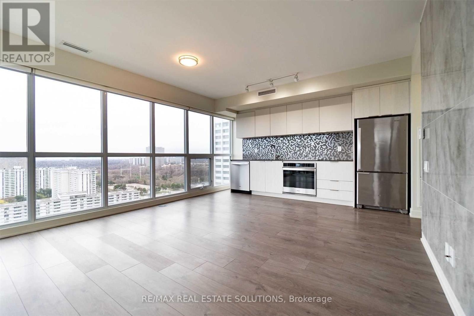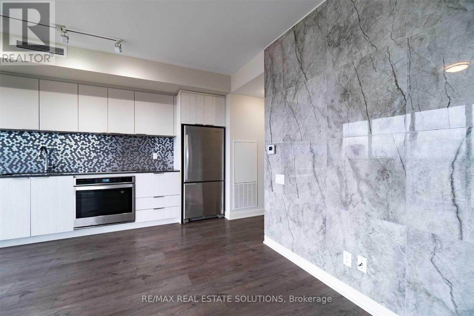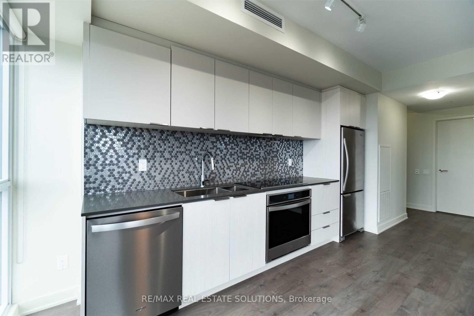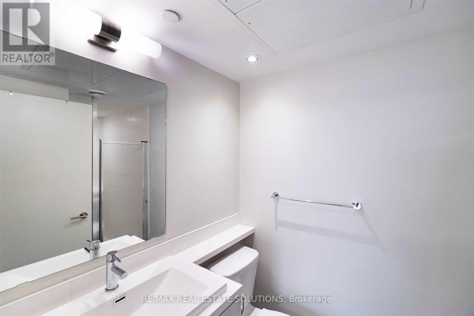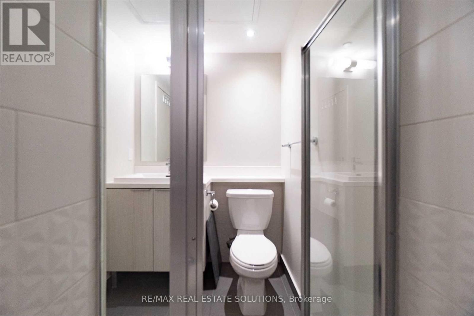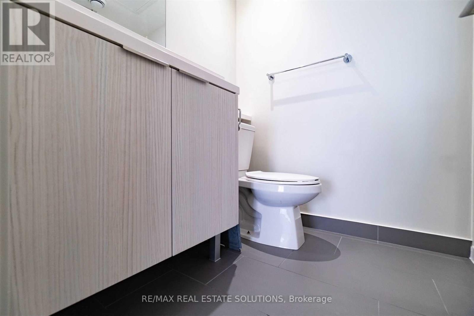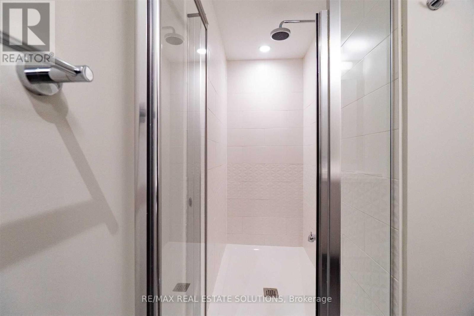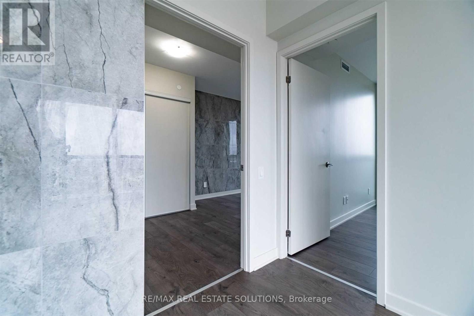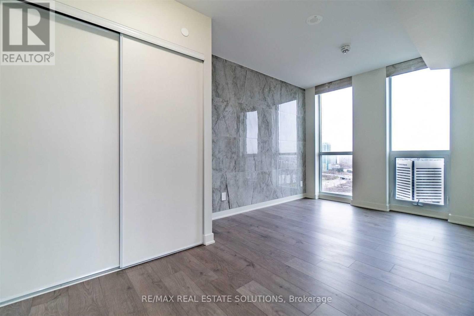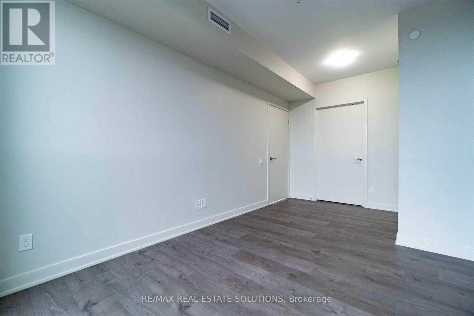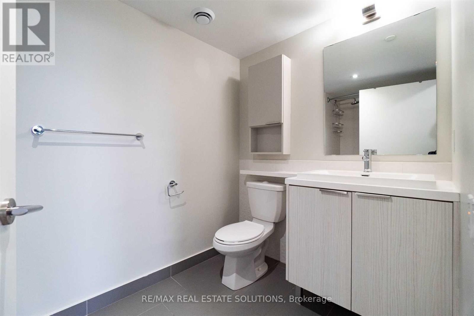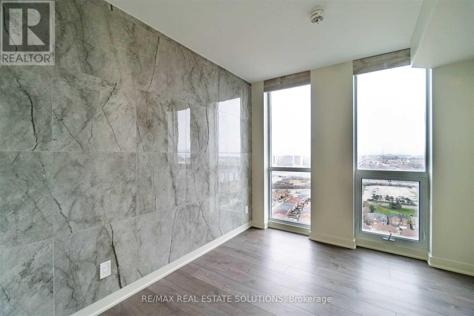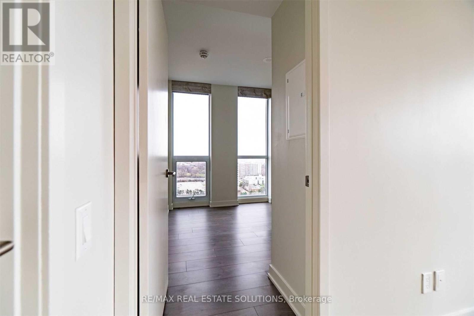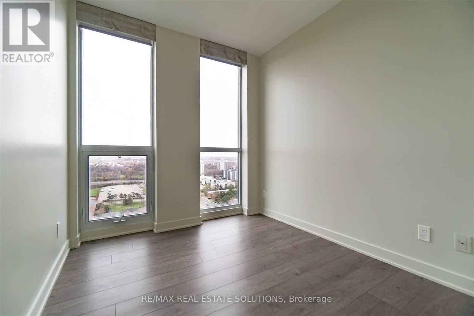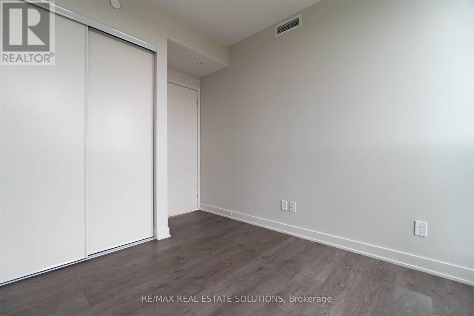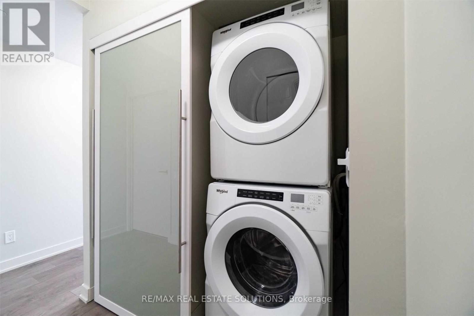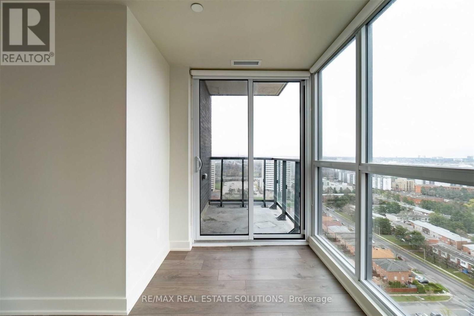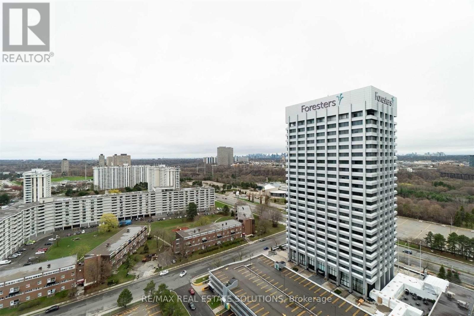2308 - 2 Sonic Way Toronto, Ontario M3C 0P2
$2,650 Monthly
Flooded with natural light, this bright southeast-facing 2-bed, 2-bath suite with parking and locker at Sonic Condos in North York will be available November 18. Featuring smooth 9-ft ceilings, floor-to-ceiling windows, and wide plank laminate flooring throughout, the open-concept layout offers a modern kitchen with stainless steel appliances and a walk-out balcony perfect for morning coffee or evening relaxation. Residents enjoy premium amenities including a concierge, fitness centre, party/meeting room, bike storage, and visitor parking. Conveniently located just steps from TTC and the brand new Don Valley LRT Station, Aga Khan Museum, the Shops at Don Mills, and Real Canadian Supermarket, this contemporary condo combines style, comfort, and unbeatable urban convenience. (id:60365)
Property Details
| MLS® Number | C12534472 |
| Property Type | Single Family |
| Community Name | Flemingdon Park |
| AmenitiesNearBy | Hospital, Park, Place Of Worship, Public Transit, Schools |
| CommunityFeatures | Pets Allowed With Restrictions |
| Features | Balcony |
| ParkingSpaceTotal | 1 |
Building
| BathroomTotal | 2 |
| BedroomsAboveGround | 2 |
| BedroomsTotal | 2 |
| Age | 0 To 5 Years |
| Amenities | Security/concierge, Exercise Centre, Party Room, Visitor Parking, Storage - Locker |
| Appliances | Dishwasher, Dryer, Microwave, Stove, Washer, Refrigerator |
| BasementType | None |
| CoolingType | Central Air Conditioning |
| ExteriorFinish | Concrete |
| FlooringType | Laminate |
| HeatingFuel | Electric |
| HeatingType | Heat Pump, Not Known |
| SizeInterior | 700 - 799 Sqft |
| Type | Apartment |
Parking
| Underground | |
| Garage |
Land
| Acreage | No |
| LandAmenities | Hospital, Park, Place Of Worship, Public Transit, Schools |
Rooms
| Level | Type | Length | Width | Dimensions |
|---|---|---|---|---|
| Ground Level | Living Room | 5.2832 m | 4.2672 m | 5.2832 m x 4.2672 m |
| Ground Level | Dining Room | 5.2832 m | 4.2672 m | 5.2832 m x 4.2672 m |
| Ground Level | Kitchen | 5.2832 m | 4.2672 m | 5.2832 m x 4.2672 m |
| Ground Level | Primary Bedroom | 4.7498 m | 2.794 m | 4.7498 m x 2.794 m |
| Ground Level | Bedroom 2 | 2.6162 m | 2.4638 m | 2.6162 m x 2.4638 m |
https://www.realtor.ca/real-estate/29092573/2308-2-sonic-way-toronto-flemingdon-park-flemingdon-park
Tim Yew
Broker of Record
45 Harbour St Unit A
Toronto, Ontario M5J 2G4

