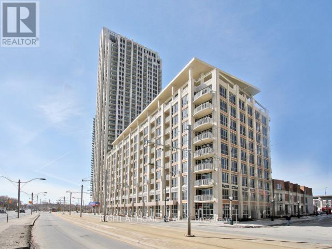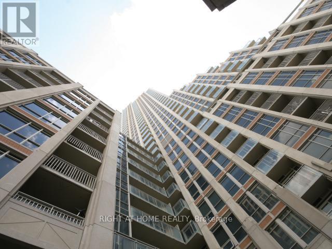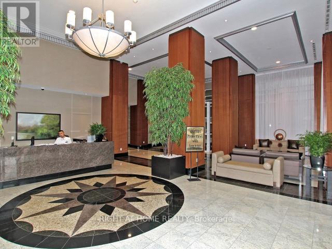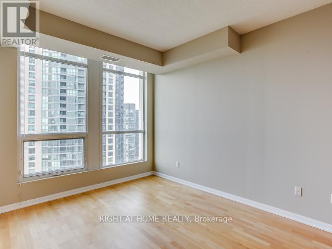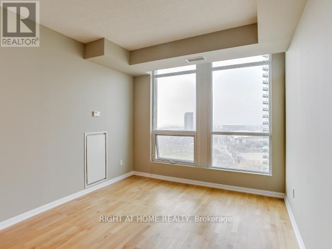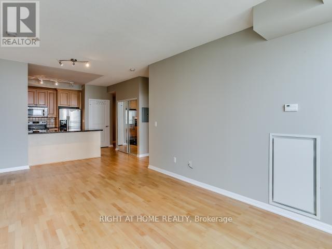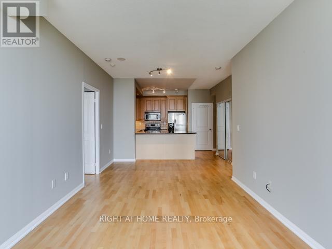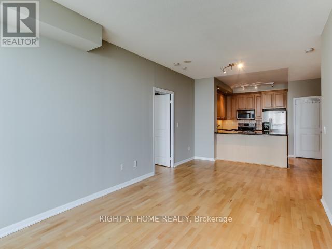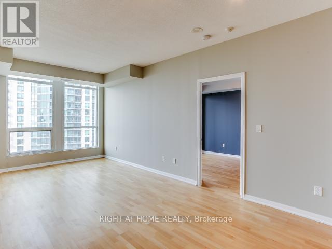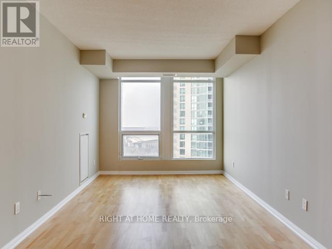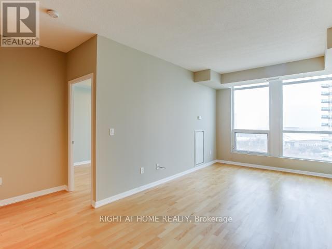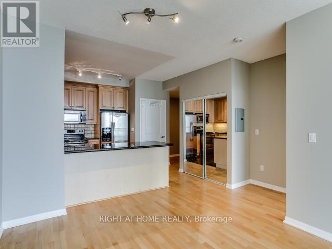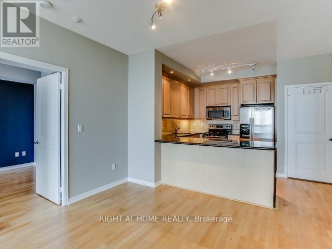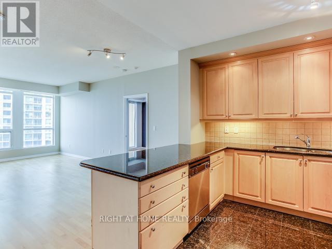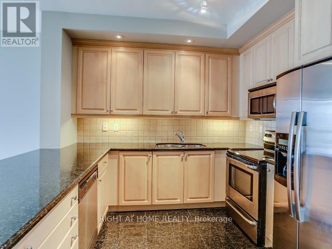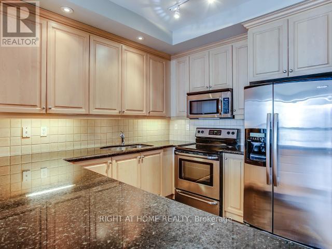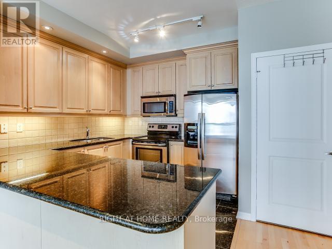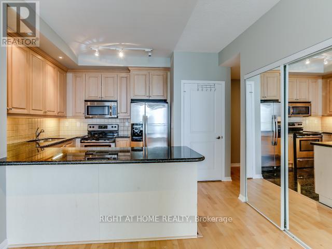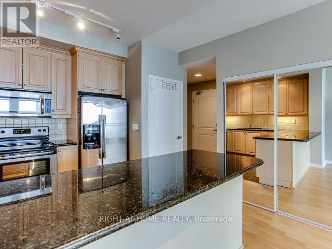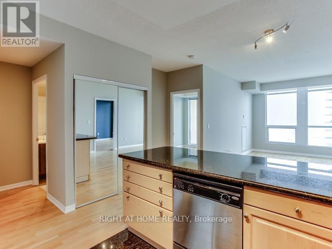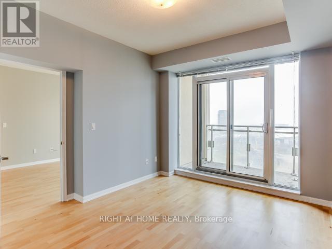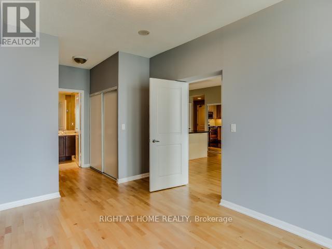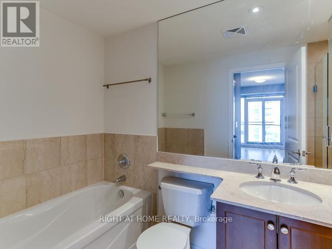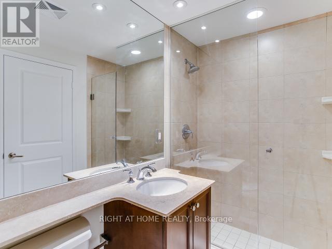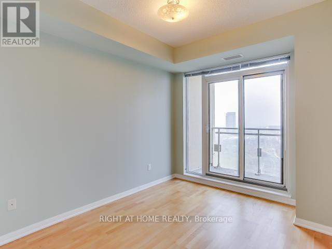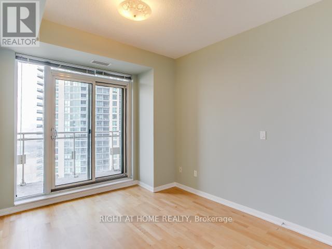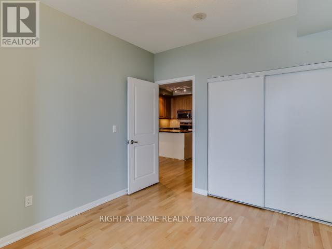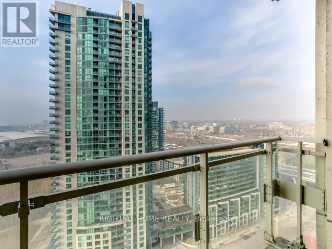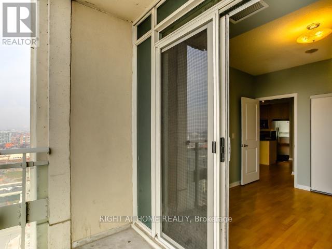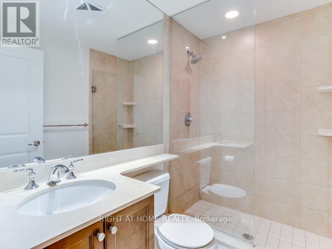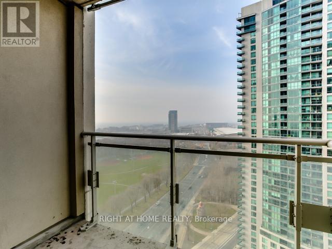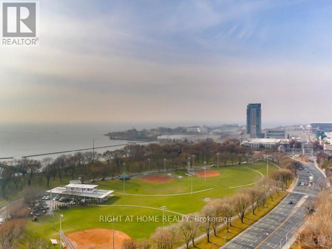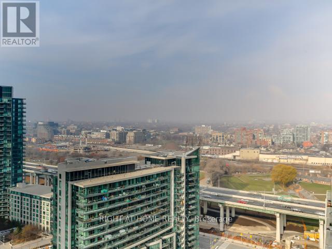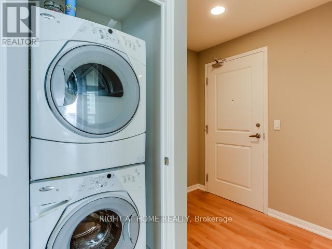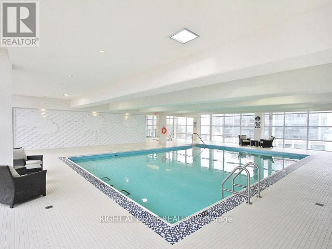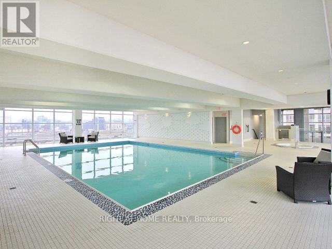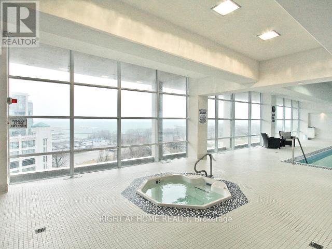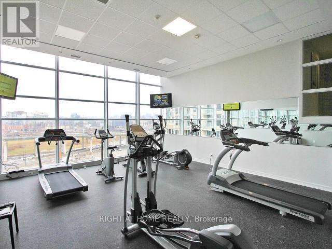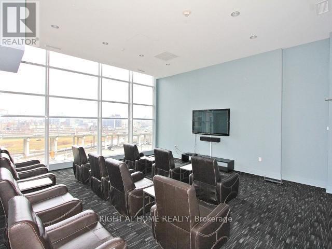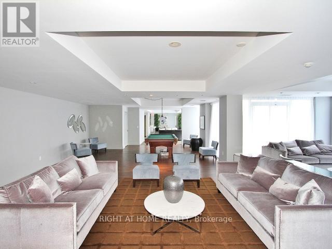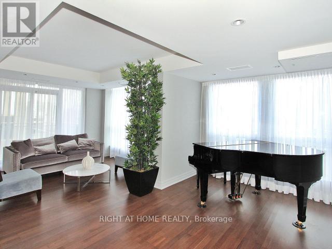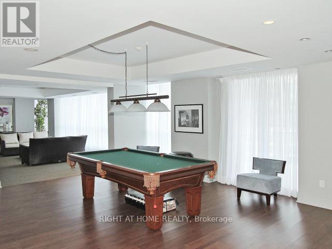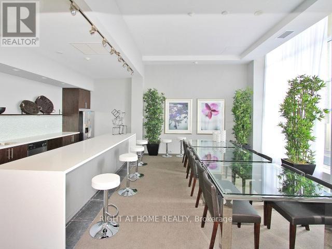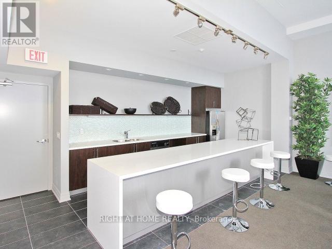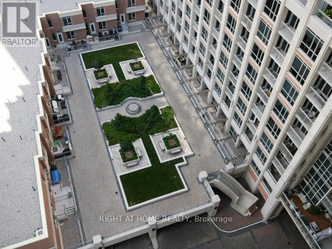2307 - 628 Fleet Street Toronto, Ontario M5V 1A9
2 Bedroom
2 Bathroom
900 - 999 sqft
Indoor Pool
Central Air Conditioning
Forced Air
$3,650 Monthly
Welcome To West Harbour City! 2 Bedroom Luxury Waterfront Living With Lake And Sunset Views. Suite Features 981 Sq Ft Of Living Space, 2 Baths And A Split Bedroom Floor Plan. Enjoy The Gourmet Kitchen With Stainless Steel Appliances And Granite Breakfast Bar, Open Concept Living And Dining Rooms, 9 Ft Ceiling. 2 Private Balconies. Parking And Locker Included. Incredible Spa-Like Amenities Including Indoor Pool With Lake Views, Gym, 11th Floor Patio. (id:60365)
Property Details
| MLS® Number | C12385211 |
| Property Type | Single Family |
| Community Name | Waterfront Communities C1 |
| AmenitiesNearBy | Park, Public Transit |
| CommunityFeatures | Pets Not Allowed, Community Centre |
| Features | Balcony, Carpet Free |
| ParkingSpaceTotal | 1 |
| PoolType | Indoor Pool |
Building
| BathroomTotal | 2 |
| BedroomsAboveGround | 2 |
| BedroomsTotal | 2 |
| Amenities | Security/concierge, Exercise Centre, Visitor Parking, Storage - Locker |
| Appliances | Dishwasher, Dryer, Microwave, Stove, Washer, Refrigerator |
| CoolingType | Central Air Conditioning |
| ExteriorFinish | Concrete |
| HeatingFuel | Natural Gas |
| HeatingType | Forced Air |
| SizeInterior | 900 - 999 Sqft |
| Type | Apartment |
Parking
| Underground | |
| Garage |
Land
| Acreage | No |
| LandAmenities | Park, Public Transit |
| SurfaceWater | Lake/pond |
Rooms
| Level | Type | Length | Width | Dimensions |
|---|---|---|---|---|
| Main Level | Dining Room | 6.7 m | 3.2 m | 6.7 m x 3.2 m |
| Main Level | Kitchen | 3.66 m | 3.2 m | 3.66 m x 3.2 m |
| Main Level | Bedroom | 4.3 m | 2.78 m | 4.3 m x 2.78 m |
| Main Level | Bedroom 2 | 3.66 m | 2.93 m | 3.66 m x 2.93 m |
Joy Paterson
Broker
Right At Home Realty
1396 Don Mills Rd Unit B-121
Toronto, Ontario M3B 0A7
1396 Don Mills Rd Unit B-121
Toronto, Ontario M3B 0A7

