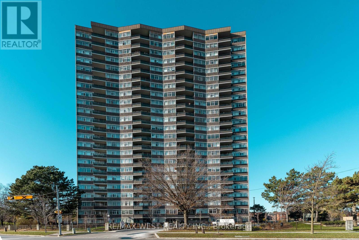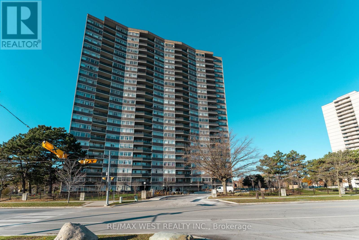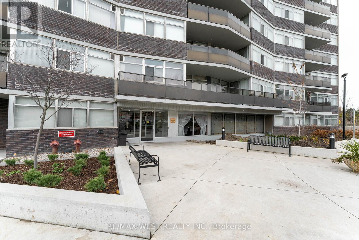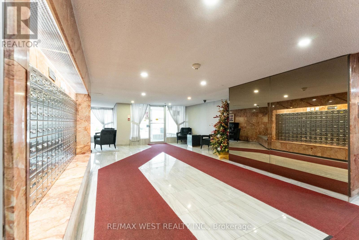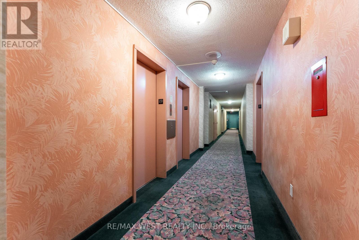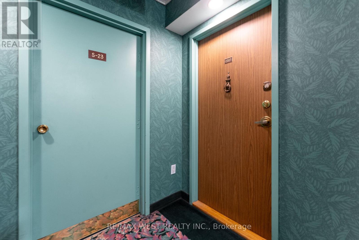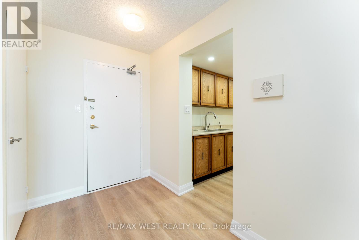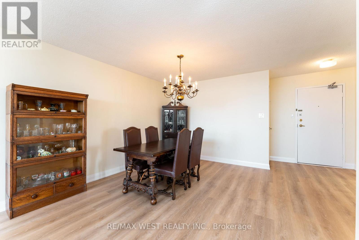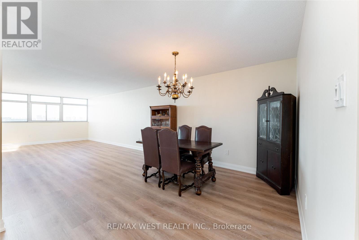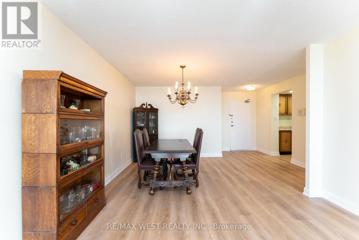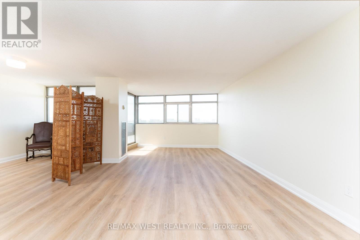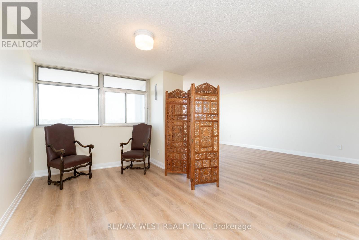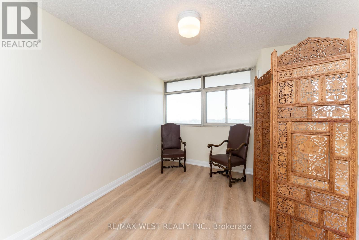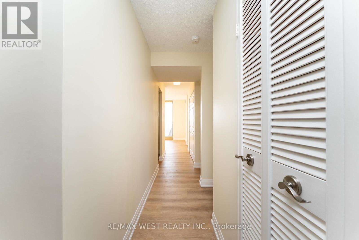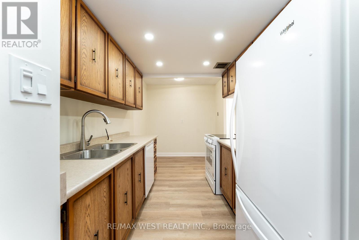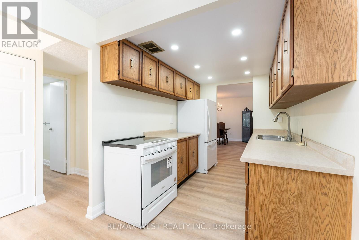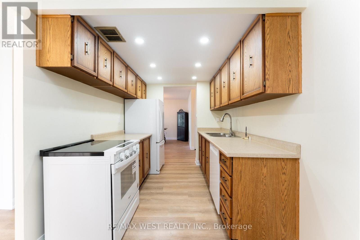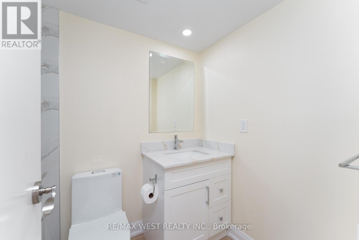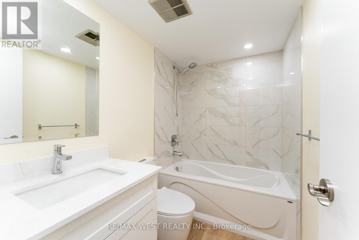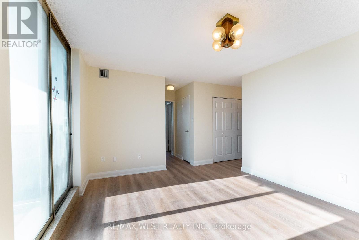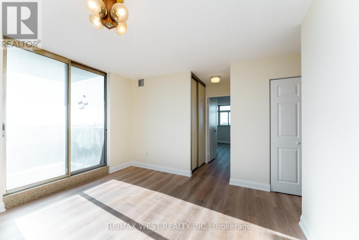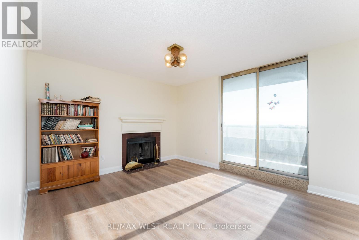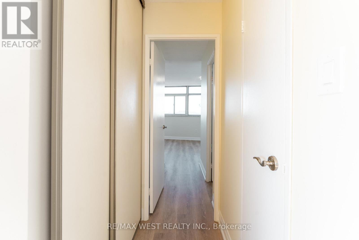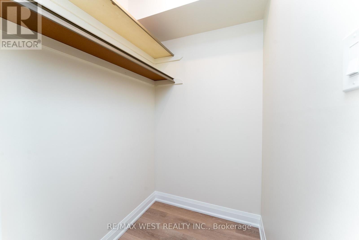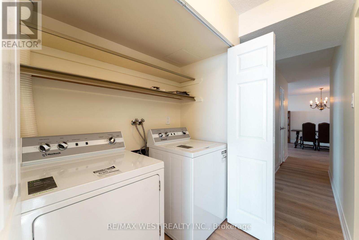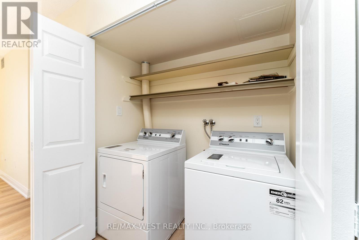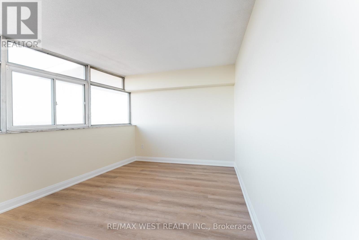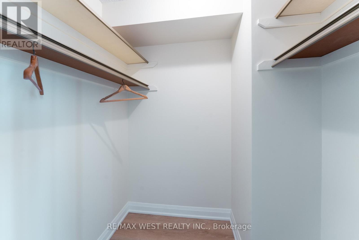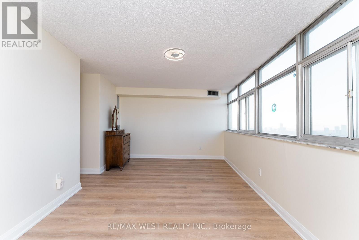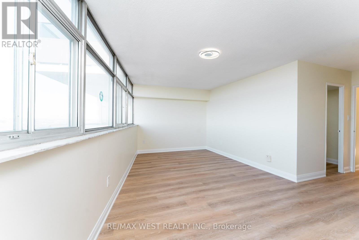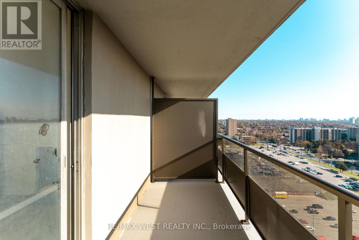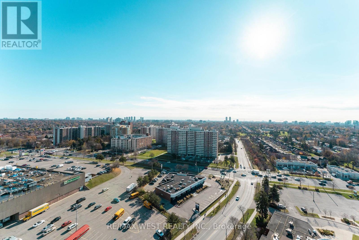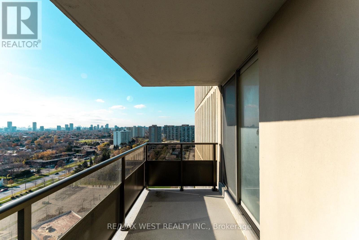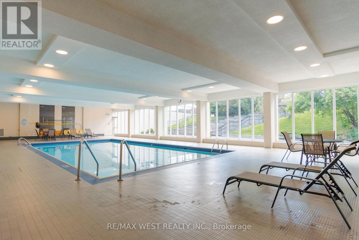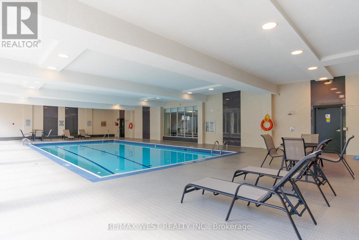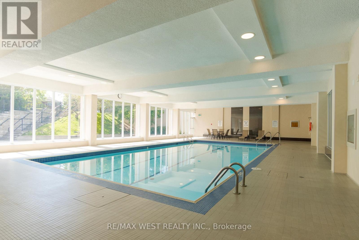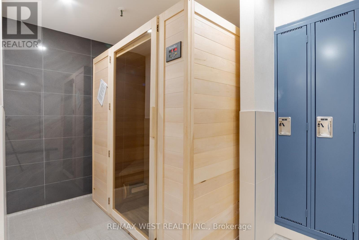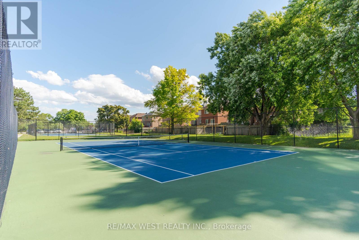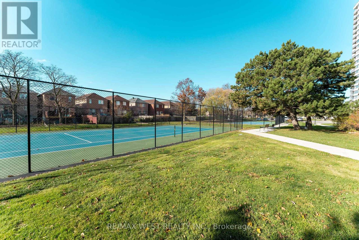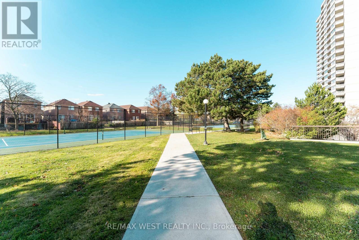2307 - 3151 Bridletowne Circle Toronto, Ontario M1W 2T1
$688,800Maintenance, Heat, Electricity, Water, Cable TV, Common Area Maintenance, Insurance, Parking
$1,479.49 Monthly
Maintenance, Heat, Electricity, Water, Cable TV, Common Area Maintenance, Insurance, Parking
$1,479.49 MonthlyExcellent Location! Famous Tridel-built Condo! Highly Desirable & Safe Neighbourhood! The Plumbing and Electrical have been fully renovated Freshly painted, Ready FOR NEW OWNERS TO ENJOY THE VIEWS Incredible Unobstructed Breathtaking Views! Bright, Spacious. Sun-filled Natural Light All Day Long! Practical Layout. Open Concept. Huge Private Balcony With Direct Access From Living Rm. Spacious Living Rm With Wall-to-Wall Windows, Plus Large Dining Area Great for Family Gatherings & Entertaining. Family Size Kitchen With Comfortable Breakfast Area. Primary Bedroom With Large Windows, W/I Closet. The Decent 2nd Bedroom With Ample Closet Space & Large Windows. The Bright Den Can Be Either Additional Family Rm or 3rd Bedroom Accordingly. Large Walk-In Pantry as Storage for All Essentials. Fantastic Amenities: Indoor Pool, Sauna, Gym, Game/Billiard Room, Party Room, Tennis Court and Visitor Parking. Maintenance Fees Cover All Utilities, TV, Common Elements for Worry-Free Living! Enjoy a New Dog Park, a Community Terrace With BBQs & Beautiful Landscape in Summer. Bridlewood Mall Just at Doorstep, Mins to Hwy401, 404 & 407. Steps to TTC, Parks, Library & Schools. Super Convenient LOCATION IS EVERYTHING WITH OVER 1400 SQ FT OF LIVING SPACE. Den and living room can be converted into another bedroom. (id:60365)
Property Details
| MLS® Number | E12568652 |
| Property Type | Single Family |
| Community Name | L'Amoreaux |
| AmenitiesNearBy | Hospital, Place Of Worship, Public Transit, Schools |
| CommunityFeatures | Pets Allowed With Restrictions |
| Features | Irregular Lot Size, Open Space, Flat Site, Lighting, Wheelchair Access, Balcony, Dry, Level, Carpet Free, In Suite Laundry |
| ParkingSpaceTotal | 1 |
| PoolType | Indoor Pool |
| Structure | Tennis Court |
| ViewType | City View, Lake View |
Building
| BathroomTotal | 2 |
| BedroomsAboveGround | 2 |
| BedroomsTotal | 2 |
| Age | 31 To 50 Years |
| Amenities | Exercise Centre, Party Room, Sauna, Separate Heating Controls, Storage - Locker |
| Appliances | Garage Door Opener Remote(s), Dishwasher, Dryer, Stove, Washer, Refrigerator |
| BasementType | None |
| ExteriorFinish | Brick, Stucco |
| FireProtection | Alarm System, Security System |
| FoundationType | Block |
| HeatingFuel | Other |
| HeatingType | Coil Fan |
| SizeInterior | 1400 - 1599 Sqft |
| Type | Apartment |
Parking
| Underground | |
| Garage |
Land
| AccessType | Public Road, Highway Access |
| Acreage | No |
| LandAmenities | Hospital, Place Of Worship, Public Transit, Schools |
| LandscapeFeatures | Landscaped, Lawn Sprinkler |
Rooms
| Level | Type | Length | Width | Dimensions |
|---|---|---|---|---|
| Main Level | Living Room | 6.66 m | 7.64 m | 6.66 m x 7.64 m |
| Main Level | Dining Room | 4.69 m | 2.68 m | 4.69 m x 2.68 m |
| Main Level | Kitchen | 4.52 m | 2.32 m | 4.52 m x 2.32 m |
| Main Level | Primary Bedroom | 6.06 m | 5.8 m | 6.06 m x 5.8 m |
| Main Level | Bedroom 2 | 3.53 m | 4.2 m | 3.53 m x 4.2 m |
| Main Level | Den | 6.66 m | 7.64 m | 6.66 m x 7.64 m |
https://www.realtor.ca/real-estate/29128773/2307-3151-bridletowne-circle-toronto-lamoreaux-lamoreaux
Arnie Renda
Broker

