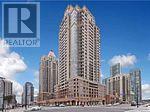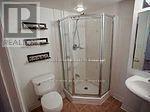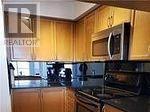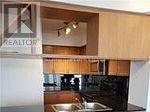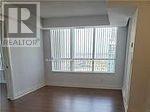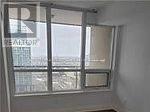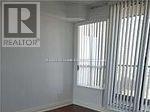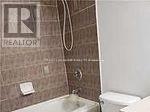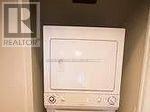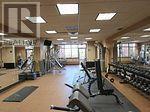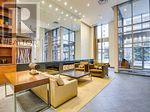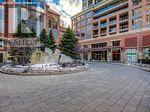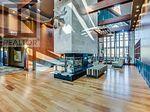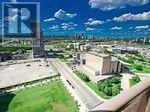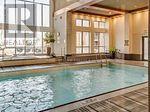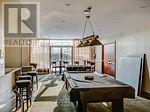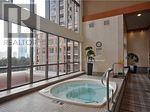2306 - 4090 Living Arts Drive Mississauga, Ontario L5B 4M8
2 Bedroom
2 Bathroom
700 - 799 sqft
Indoor Pool
Central Air Conditioning
Forced Air
$599,900Maintenance, Heat, Common Area Maintenance, Parking, Insurance, Water
$709.16 Monthly
Maintenance, Heat, Common Area Maintenance, Parking, Insurance, Water
$709.16 MonthlyLuxury Condo Living In The Heart of Mississauga. Gorgeous 2 Bedroom 2 Bathroom Spacious Condo. Laminate Flooring Throughout the Unit. Freshly Painted. Open Concept Kitchen That Overlooks the Dining and Living Room.2 Balconies. North Open View. Walking Distance To Square One, City Hall, Sheridan College, Celebration Square, Library, Park. State of the Art Amenities. Game Room, Pool, Theater, Security. Newly Renovated Hallways. Tenanted Till July 31st, 2026. Agent Has Details. (id:60365)
Property Details
| MLS® Number | W12551574 |
| Property Type | Single Family |
| Community Name | City Centre |
| CommunityFeatures | Pets Allowed With Restrictions |
| Features | Balcony |
| ParkingSpaceTotal | 1 |
| PoolType | Indoor Pool |
Building
| BathroomTotal | 2 |
| BedroomsAboveGround | 2 |
| BedroomsTotal | 2 |
| Age | 16 To 30 Years |
| Amenities | Exercise Centre, Party Room, Recreation Centre, Visitor Parking, Storage - Locker, Security/concierge |
| Appliances | Dishwasher, Dryer, Microwave, Stove, Washer, Refrigerator |
| BasementType | None |
| CoolingType | Central Air Conditioning |
| ExteriorFinish | Brick, Concrete |
| FlooringType | Laminate, Ceramic |
| HeatingFuel | Natural Gas |
| HeatingType | Forced Air |
| SizeInterior | 700 - 799 Sqft |
| Type | Apartment |
Parking
| Underground | |
| Garage |
Land
| Acreage | No |
Rooms
| Level | Type | Length | Width | Dimensions |
|---|---|---|---|---|
| Flat | Living Room | 6.4 m | 4.2 m | 6.4 m x 4.2 m |
| Flat | Dining Room | 6.4 m | 4.2 m | 6.4 m x 4.2 m |
| Flat | Kitchen | 3 m | 2.14 m | 3 m x 2.14 m |
| Flat | Bedroom | 3.3 m | 3 m | 3.3 m x 3 m |
| Flat | Bedroom 2 | 2.8 m | 2.8 m | 2.8 m x 2.8 m |
Steve Jabra
Salesperson
Right At Home Realty
480 Eglinton Ave West
Mississauga, Ontario L5R 0G2
480 Eglinton Ave West
Mississauga, Ontario L5R 0G2

