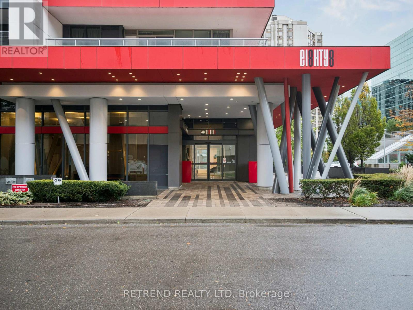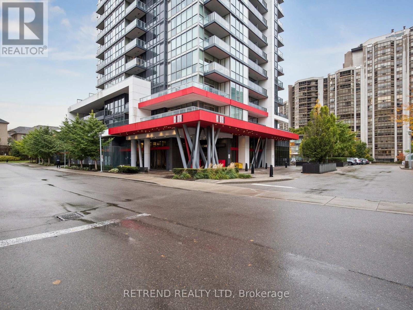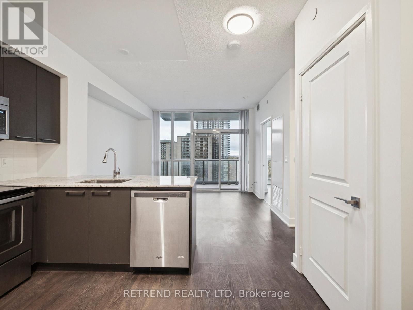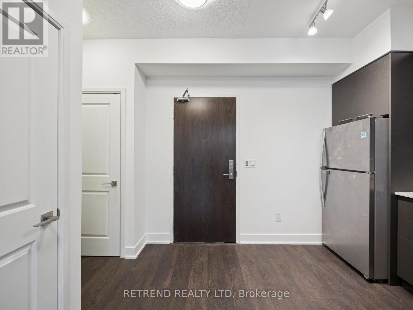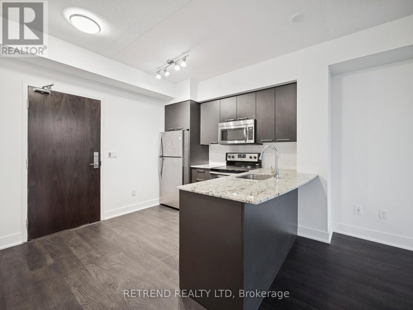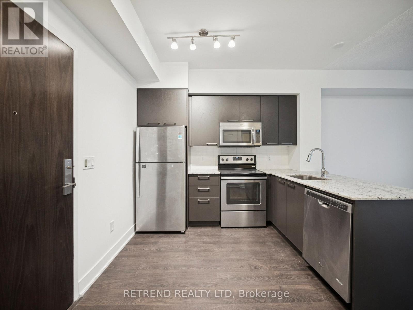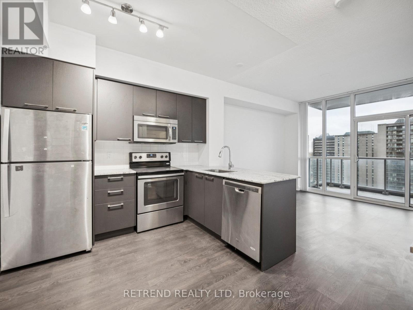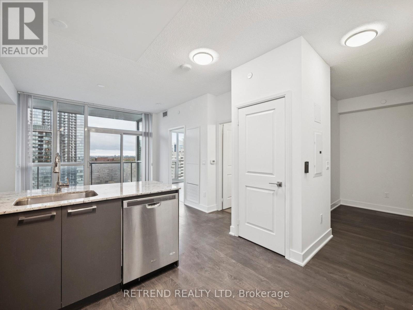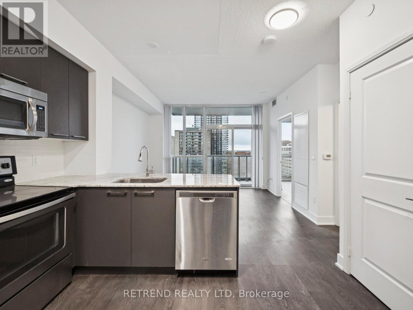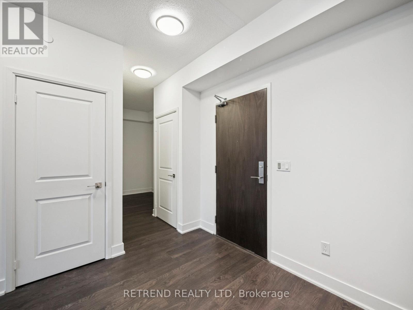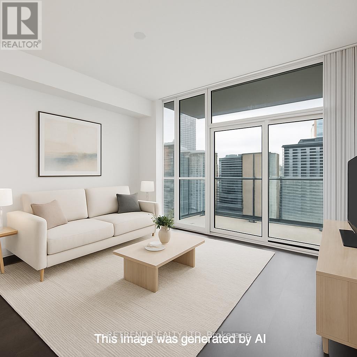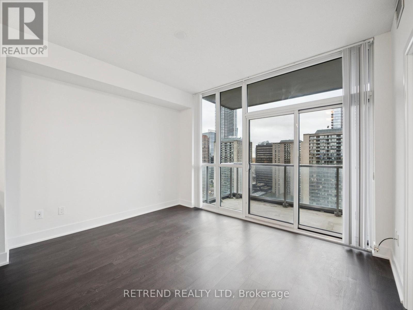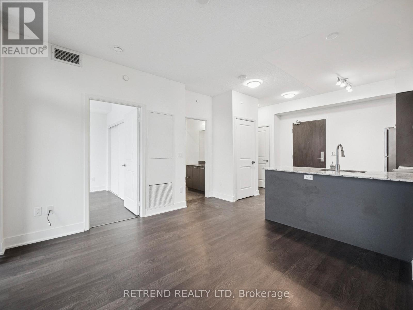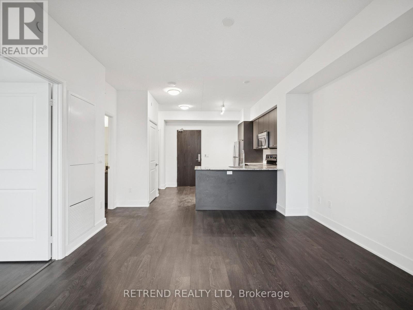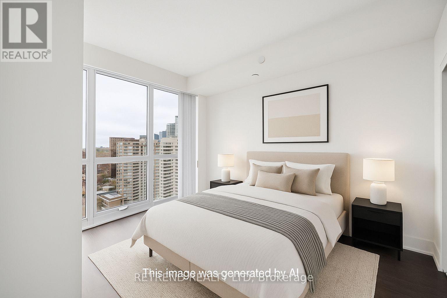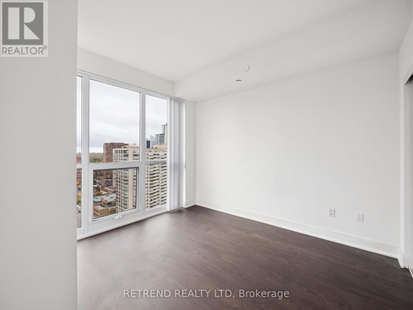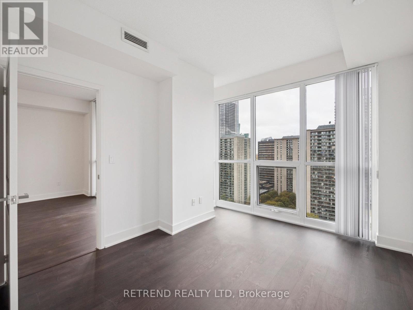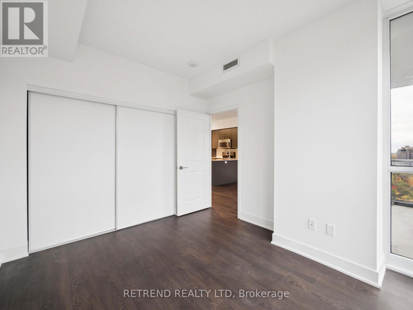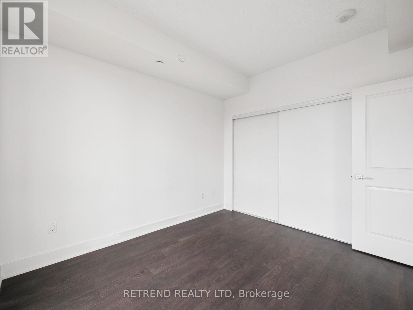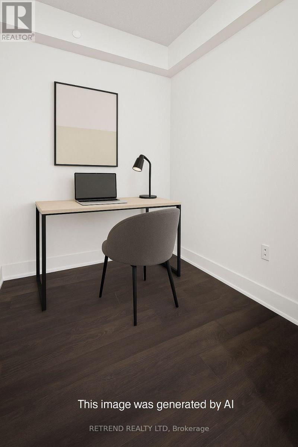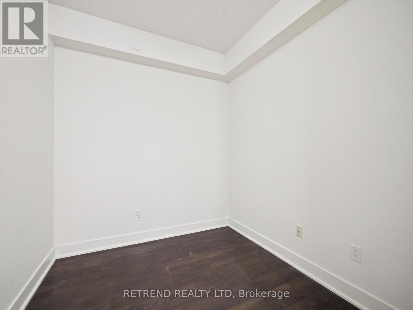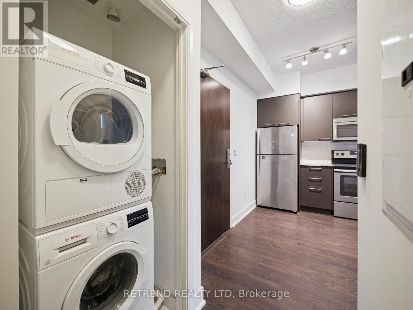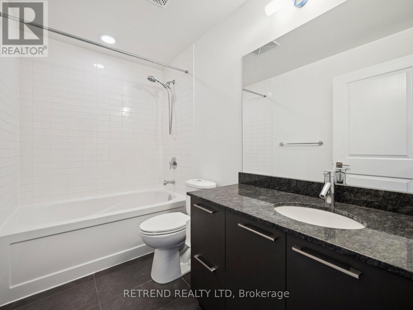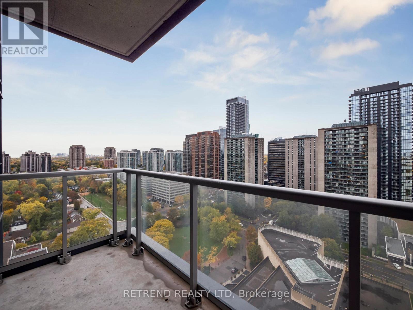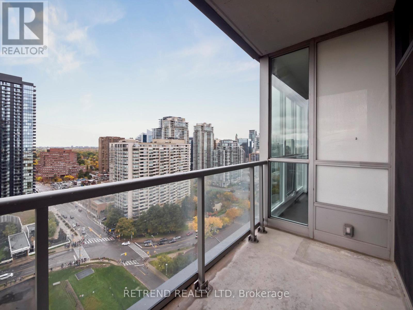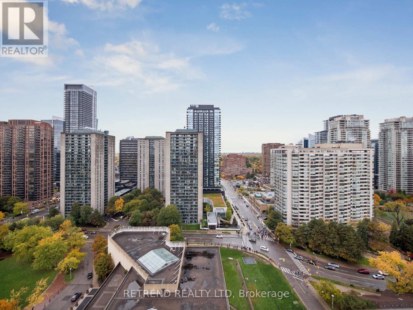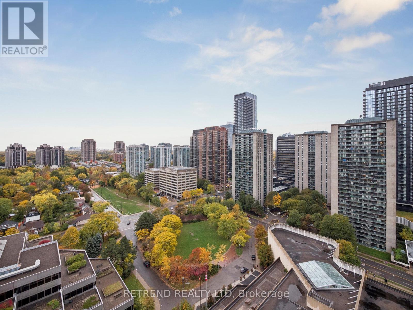2305 - 88 Sheppard Avenue E Toronto, Ontario M2N 0G9
$668,000Maintenance, Common Area Maintenance, Insurance, Parking
$528.84 Monthly
Maintenance, Common Area Maintenance, Insurance, Parking
$528.84 MonthlyExperience modern urban living at Minto 8 Condos, ideally located in the vibrant core of North York. This 34-storey architectural landmark features elegant, high-end finishes and contemporary design throughout. The suite offers an unobstructed park view from a spacious balcony and floor-to-ceiling windows that fill the home with natural light. Enjoy a functional open-concept layout with a modern kitchen equipped with stainless steel appliances and sleek cabinetry. Residents can indulge in luxurious building amenities, including a 24-hour concierge, state-of-the-art fitness centre, party room, guest suites, visitor parking, and a stunning outdoor water garden. Situated in a prime, highly convenient location, you're just steps away from the subway, York Transit, GO Bus, and minutes to Highway 401. Walk to Shoppers Drug Mart, restaurants, cafes, banks, parks, and countless urban conveniences. The unit includes one underground parking space and one locker, making it an ideal choice for professionals or small families seeking a sophisticated and well-connected home in the heart of North York. (id:60365)
Property Details
| MLS® Number | C12510818 |
| Property Type | Single Family |
| Neigbourhood | Scarborough |
| Community Name | Willowdale East |
| CommunityFeatures | Pets Allowed With Restrictions |
| Features | Balcony, Carpet Free, In Suite Laundry |
| ParkingSpaceTotal | 1 |
Building
| BathroomTotal | 1 |
| BedroomsAboveGround | 1 |
| BedroomsBelowGround | 1 |
| BedroomsTotal | 2 |
| Amenities | Storage - Locker |
| Appliances | Range |
| BasementType | None |
| CoolingType | Central Air Conditioning |
| ExteriorFinish | Concrete |
| FlooringType | Laminate |
| HeatingFuel | Natural Gas |
| HeatingType | Forced Air |
| SizeInterior | 600 - 699 Sqft |
| Type | Apartment |
Parking
| Underground | |
| Garage |
Land
| Acreage | No |
Rooms
| Level | Type | Length | Width | Dimensions |
|---|---|---|---|---|
| Flat | Living Room | 3.75 m | 3.45 m | 3.75 m x 3.45 m |
| Flat | Dining Room | 3.75 m | 3.45 m | 3.75 m x 3.45 m |
| Flat | Kitchen | 2.85 m | 2.78 m | 2.85 m x 2.78 m |
| Flat | Primary Bedroom | 4.1 m | 3 m | 4.1 m x 3 m |
| Flat | Den | 2.38 m | 2.28 m | 2.38 m x 2.28 m |
Ena Kim
Salesperson
18 Wynford Dr #205
Toronto, Ontario M3C 3S2
Jeff Seyun Lee
Broker of Record
18 Wynford Dr #205
Toronto, Ontario M3C 3S2

