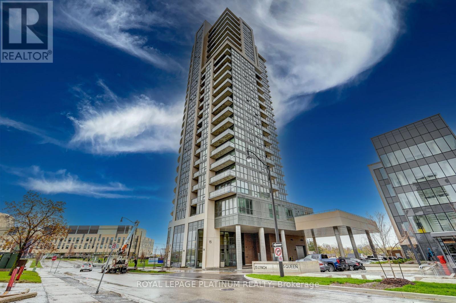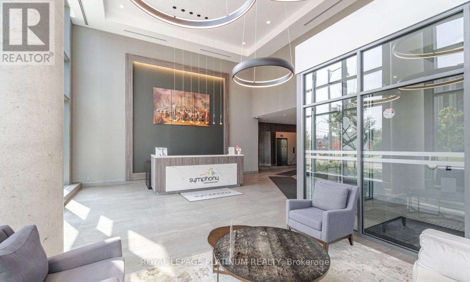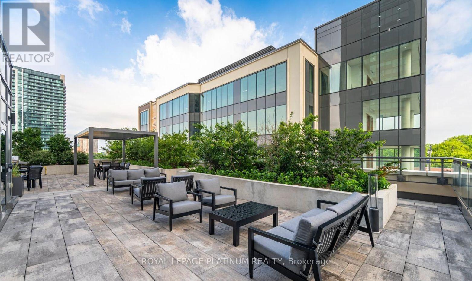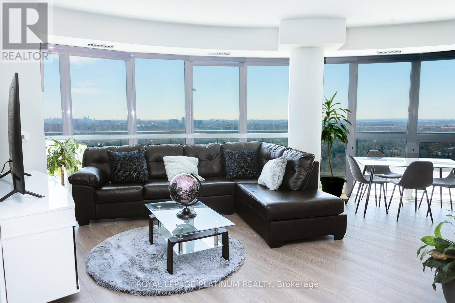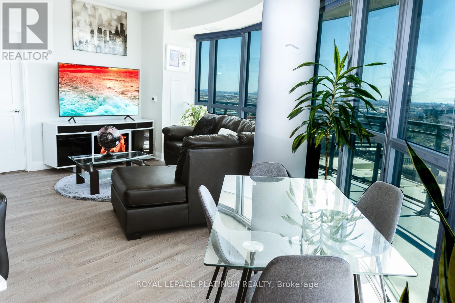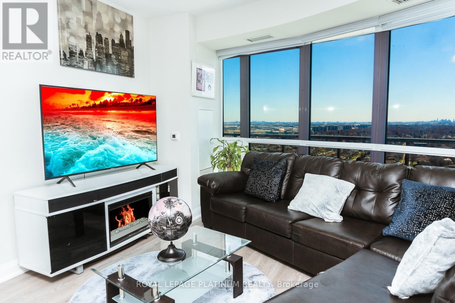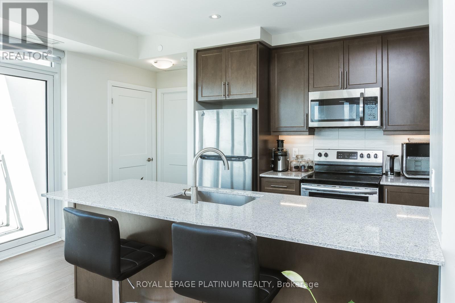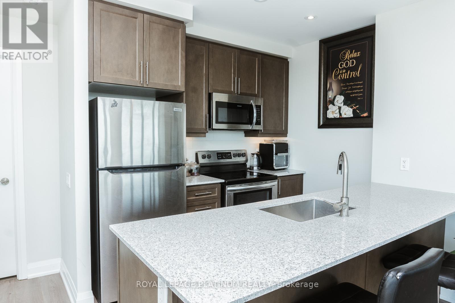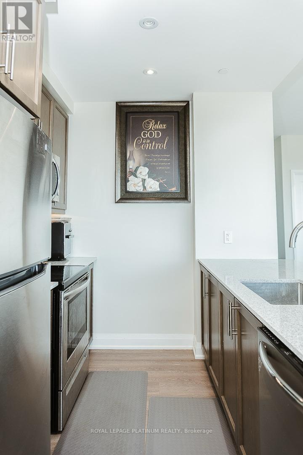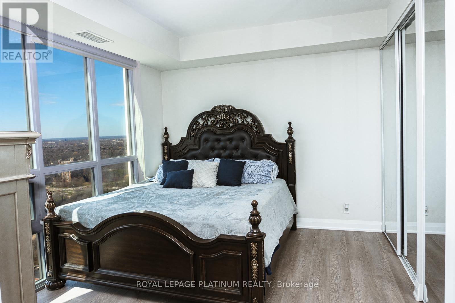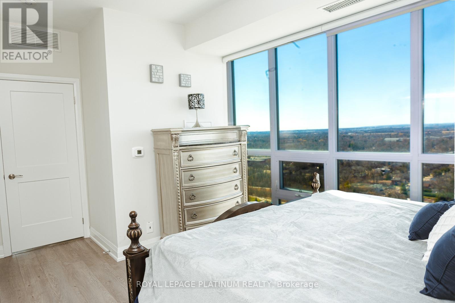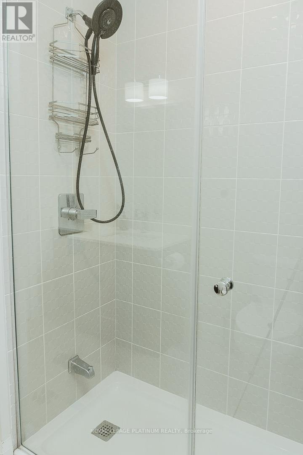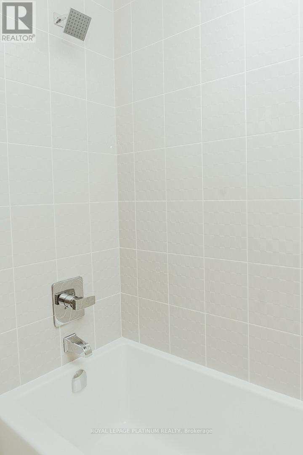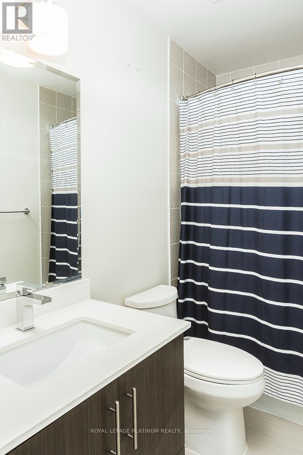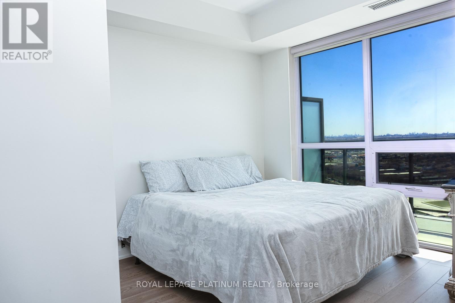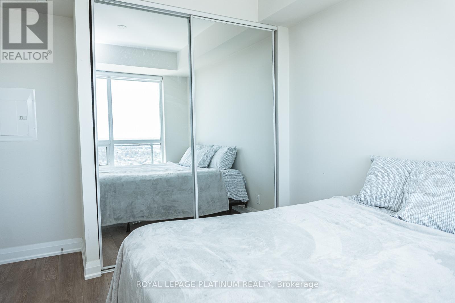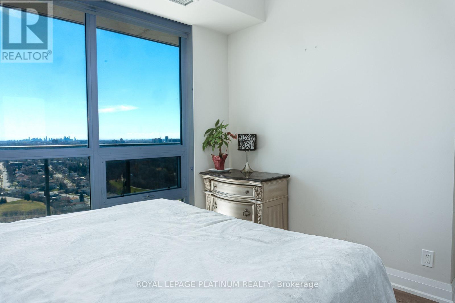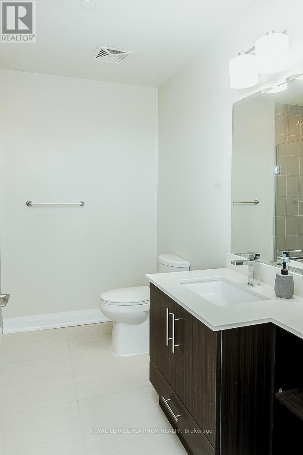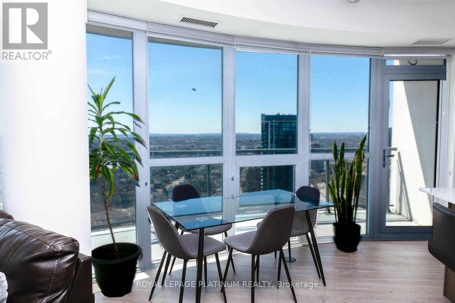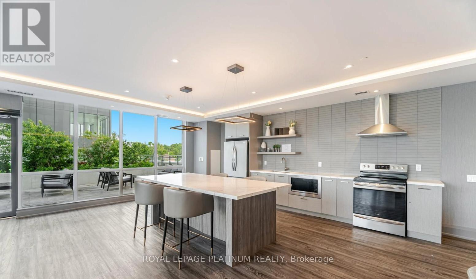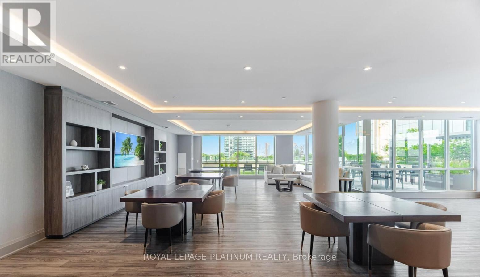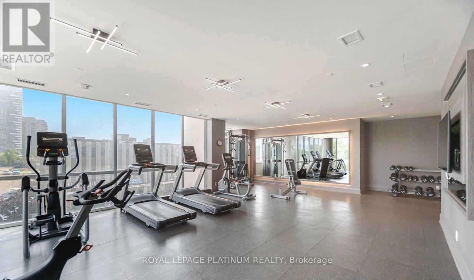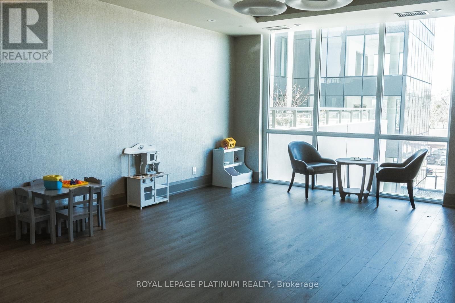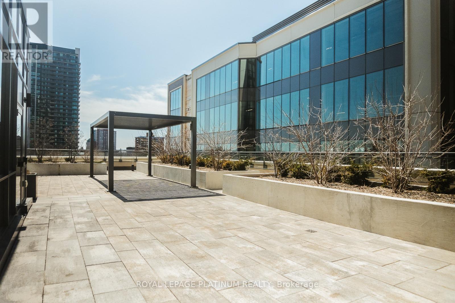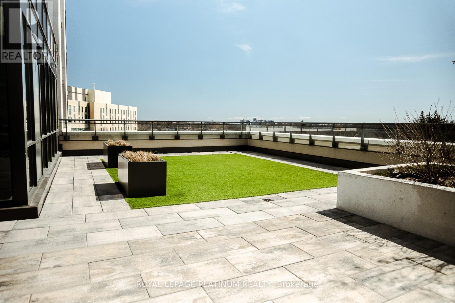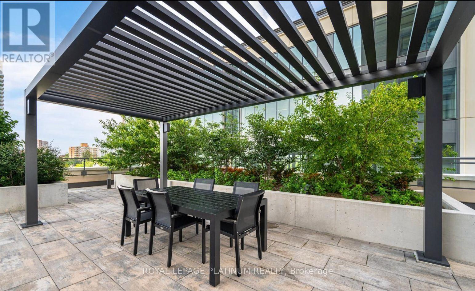2305 - 15 Lynch Street Brampton, Ontario L6W 0C7
$569,000Maintenance, Water, Parking, Insurance, Common Area Maintenance
$613.51 Monthly
Maintenance, Water, Parking, Insurance, Common Area Maintenance
$613.51 MonthlyPrime Location! Absolutely Stunning Corner Suite Offers An Abundance of Natural Sunlight and Unobstructed Views of Brampton, Mississauga and Toronto. One of The Largest and Most Desirable Floor Plan in the Building Offering 2 Bedroom, 2 Bathroom Suite With Wrap Around Balcony, 9 ft Ceilings & Panoramic Floor-to-Ceiling Windows! Luxurious Building Amenities Include a Fully-Equipped Gym, Party Room With a Full Gourmet Kitchen, Dining & Lounge Area, Terrace with BBQ area and more. Prime Downtown Location, Just Steps to Starbucks, Shoppers and the New Peel Memorial Hospital. Within Walking Distance is the Rose Theatre, Gage Park, Centennial Park, Brampton GO/VIA, Easy Access to Major Highways and much more. Parking & Locker Owned.Come visit this unit in-person to see for yourself how truly stunning it is! (id:60365)
Property Details
| MLS® Number | W12575926 |
| Property Type | Single Family |
| Community Name | Queen Street Corridor |
| AmenitiesNearBy | Hospital, Public Transit |
| CommunityFeatures | Pets Allowed With Restrictions, Community Centre |
| Features | Balcony |
| ParkingSpaceTotal | 1 |
| ViewType | View |
Building
| BathroomTotal | 2 |
| BedroomsAboveGround | 2 |
| BedroomsTotal | 2 |
| Age | 0 To 5 Years |
| Amenities | Security/concierge, Visitor Parking, Party Room, Exercise Centre, Storage - Locker |
| Appliances | Dryer, Hood Fan, Microwave, Range, Stove, Washer, Refrigerator |
| BasementType | None |
| CoolingType | Central Air Conditioning |
| ExteriorFinish | Concrete |
| FlooringType | Laminate |
| HeatingFuel | Natural Gas |
| HeatingType | Forced Air |
| SizeInterior | 900 - 999 Sqft |
| Type | Apartment |
Parking
| Underground | |
| Garage |
Land
| Acreage | No |
| LandAmenities | Hospital, Public Transit |
| SurfaceWater | River/stream |
Rooms
| Level | Type | Length | Width | Dimensions |
|---|---|---|---|---|
| Flat | Foyer | 5.58 m | 4.63 m | 5.58 m x 4.63 m |
| Flat | Living Room | 16.31 m | 19.23 m | 16.31 m x 19.23 m |
| Flat | Dining Room | 16.31 m | 19.23 m | 16.31 m x 19.23 m |
| Flat | Kitchen | 8.99 m | 8.3 m | 8.99 m x 8.3 m |
| Flat | Primary Bedroom | 10.76 m | 15.65 m | 10.76 m x 15.65 m |
| Flat | Bedroom 2 | 12.3 m | 10.47 m | 12.3 m x 10.47 m |
| Flat | Laundry Room | Measurements not available |
Jag Ghuman
Broker
Jatin Arora
Broker

