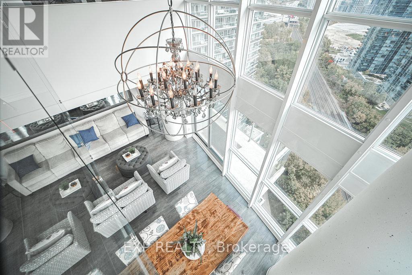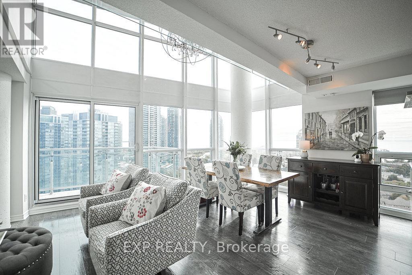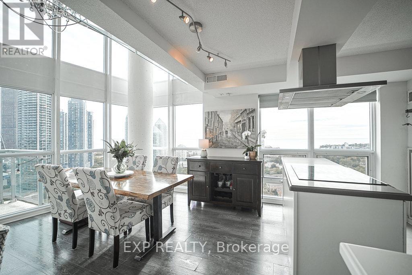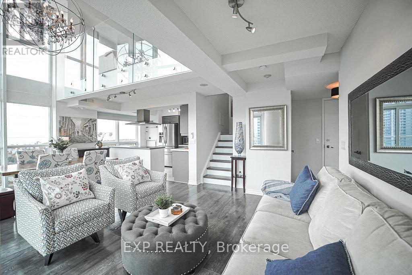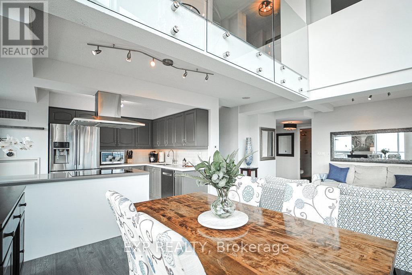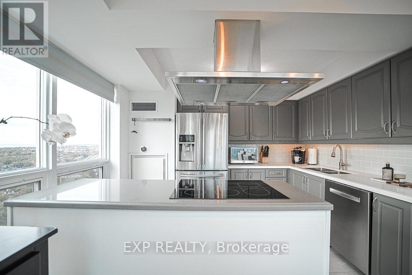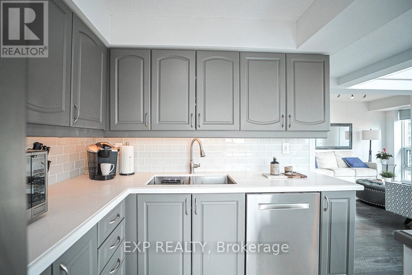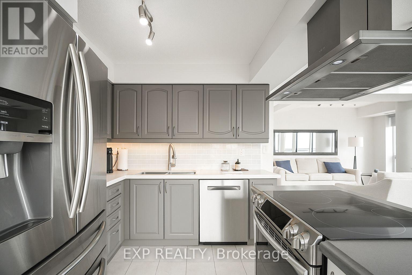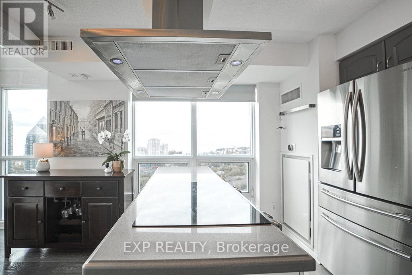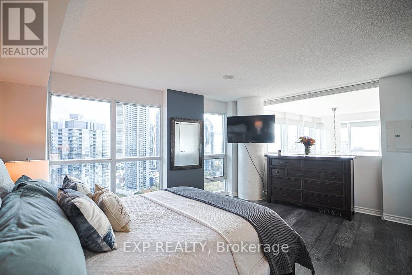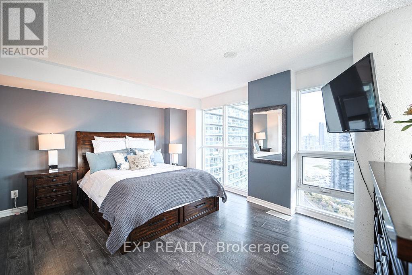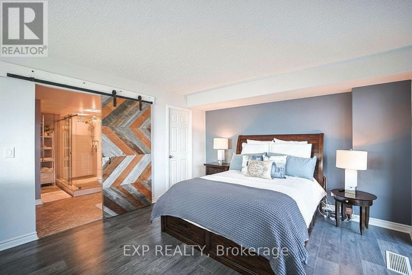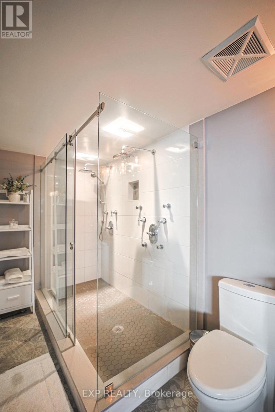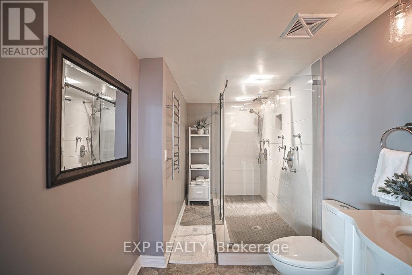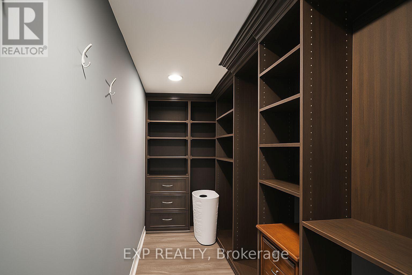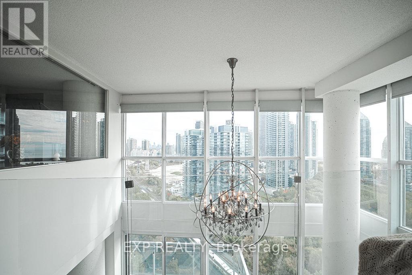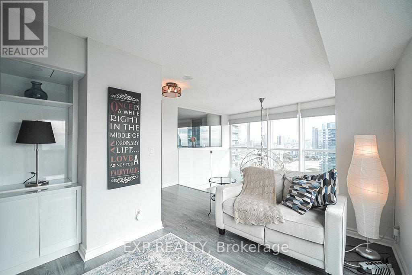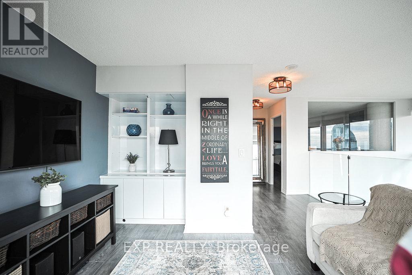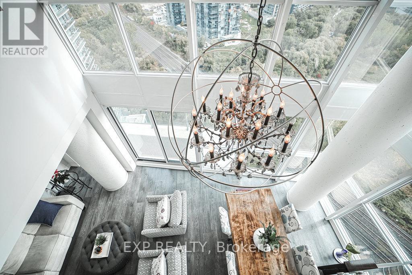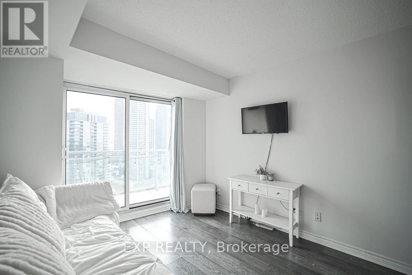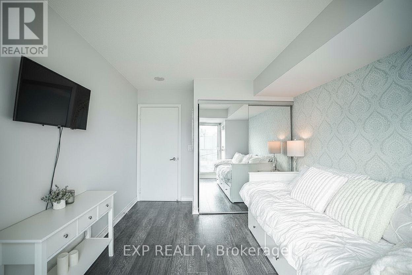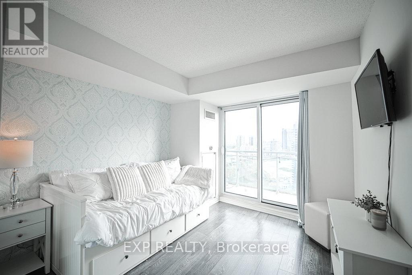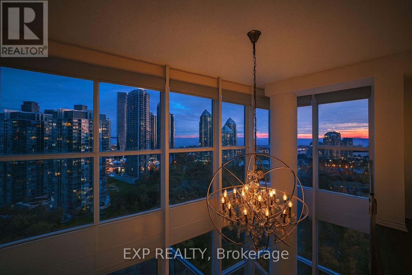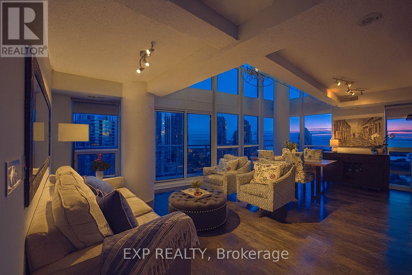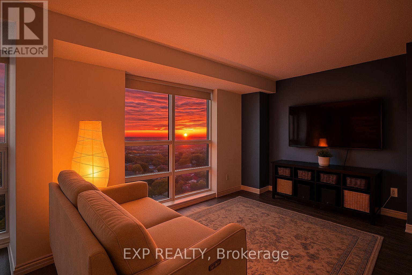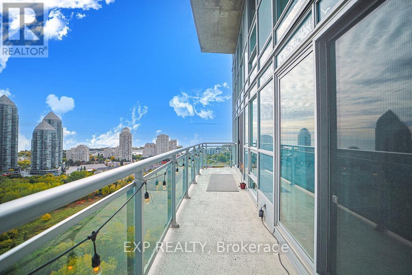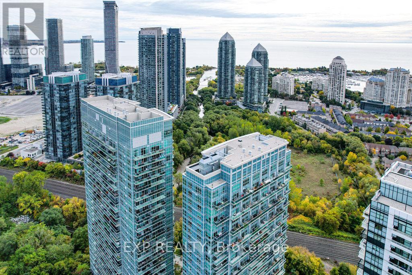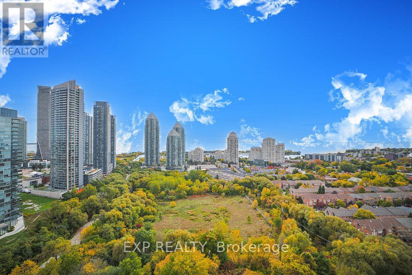2304 - 155 Legion Road N Toronto, Ontario M8Y 0A7
$899,000Maintenance, Heat, Water, Parking, Common Area Maintenance, Insurance
$1,586.97 Monthly
Maintenance, Heat, Water, Parking, Common Area Maintenance, Insurance
$1,586.97 MonthlySpacious Two-Storey Loft Living With Breathtaking Views Of Lake Ontario And The City Skyline. This Rare 2+1 Bed, 2 Bath Suite Offers Approx 1,385 Sq. Ft. Over Two Levels, With Soaring 17' Ceilings And Corner Unit Provides Abundant Natural Light. The Open-Concept Main Floor Flows To A Large Balcony Perfect For Enjoying Sunsets And Panoramic Vistas. Upstairs, A Generous Primary Suite Features A Spa-Inspired Ensuite With Dual-Showerhead Enclosure, Ideal For Two, Plus A Massive Walk-In Closet w Closet Organizers. Includes Motorized Blinds, A Versatile Den For Work Or Guests, LVP Flooring And A Premium Double-Wide Parking Spot Located Right Next To The Elevator For Unmatched Convenience. An Exceptional Urban Retreat In A High-Floor Setting. Residents At iLofts Enjoy An Impressive Array Of Amenities Including A Fully Equipped Gym And Fitness Centre, Outdoor Swimming Pool, Indoor Whirlpool, Sauna, Rooftop Terrace With BBQ Area, Party Room, Games Room With Billiards, Media/Theatre Room, Library, Guest Suites, Meeting/Function Rooms, Bike Storage, And Ample Visitor Parking. (id:60365)
Property Details
| MLS® Number | W12464643 |
| Property Type | Single Family |
| Community Name | Mimico |
| AmenitiesNearBy | Park, Public Transit |
| Features | Balcony |
| ParkingSpaceTotal | 2 |
| PoolType | Outdoor Pool |
| ViewType | View |
Building
| BathroomTotal | 2 |
| BedroomsAboveGround | 2 |
| BedroomsBelowGround | 1 |
| BedroomsTotal | 3 |
| Age | 11 To 15 Years |
| Amenities | Security/concierge, Exercise Centre, Party Room, Visitor Parking, Storage - Locker |
| Appliances | Dryer, Washer, Window Coverings |
| ArchitecturalStyle | Loft |
| CoolingType | Central Air Conditioning |
| ExteriorFinish | Concrete, Brick |
| FlooringType | Vinyl |
| HeatingFuel | Natural Gas |
| HeatingType | Forced Air |
| SizeInterior | 1200 - 1399 Sqft |
| Type | Apartment |
Parking
| Underground | |
| Garage |
Land
| Acreage | No |
| LandAmenities | Park, Public Transit |
Rooms
| Level | Type | Length | Width | Dimensions |
|---|---|---|---|---|
| Second Level | Primary Bedroom | 4.99 m | 3.7 m | 4.99 m x 3.7 m |
| Second Level | Solarium | 3.99 m | 2.74 m | 3.99 m x 2.74 m |
| Main Level | Living Room | 6.4 m | 4.15 m | 6.4 m x 4.15 m |
| Main Level | Dining Room | 6.4 m | 4.15 m | 6.4 m x 4.15 m |
| Main Level | Kitchen | 3.49 m | 2.49 m | 3.49 m x 2.49 m |
| Main Level | Bedroom 2 | 3.9 m | 3.05 m | 3.9 m x 3.05 m |
https://www.realtor.ca/real-estate/28994799/2304-155-legion-road-n-toronto-mimico-mimico
Lisa Mah
Salesperson
4711 Yonge St 10th Flr, 106430
Toronto, Ontario M2N 6K8
Heide Heemsoth
Salesperson
4711 Yonge St 10th Flr, 106430
Toronto, Ontario M2N 6K8

