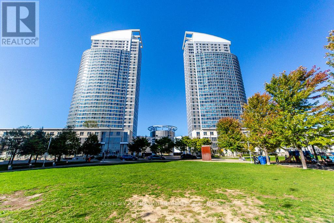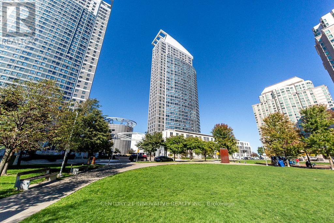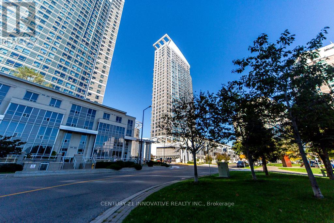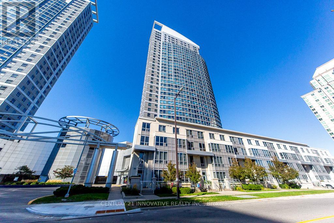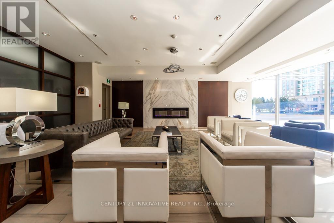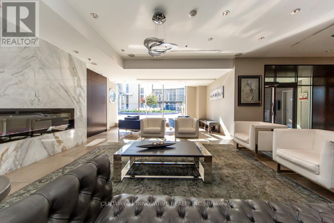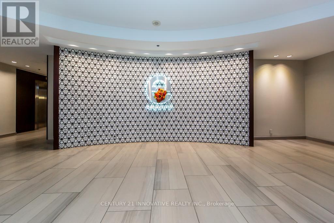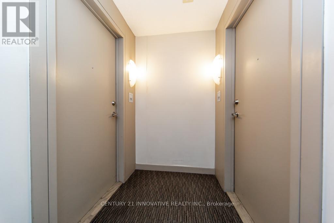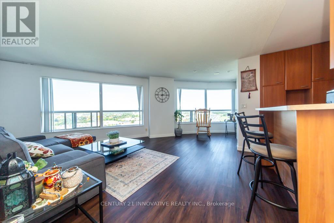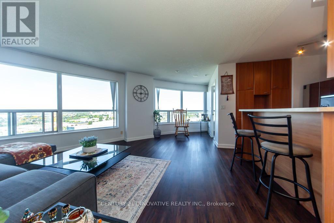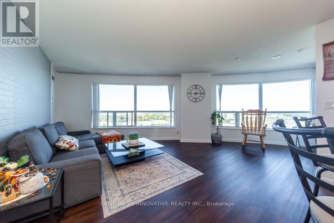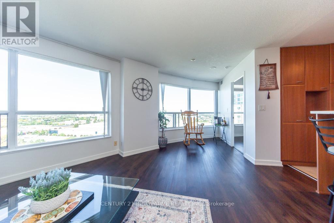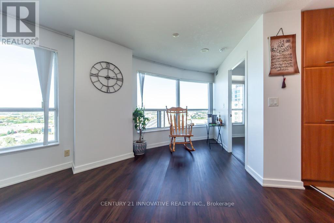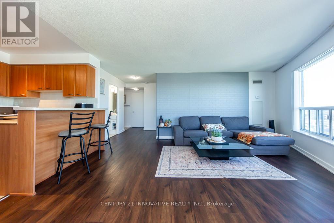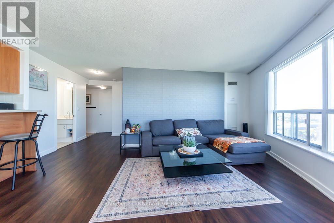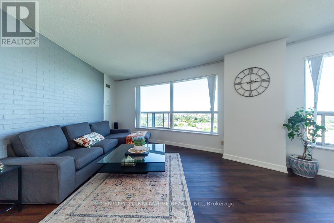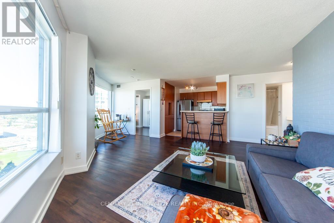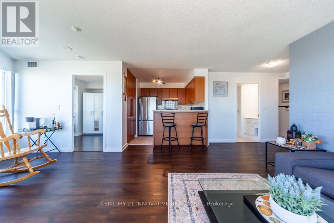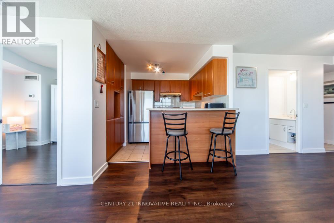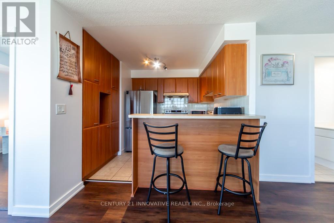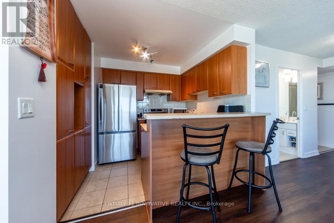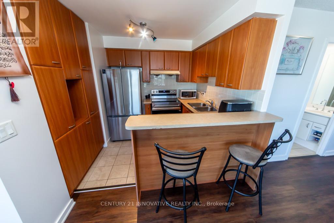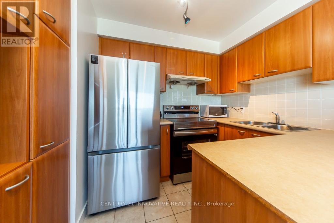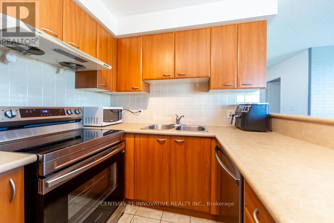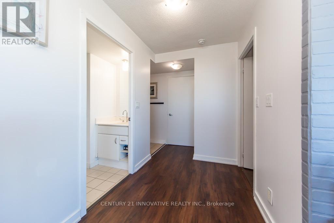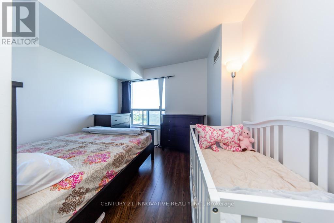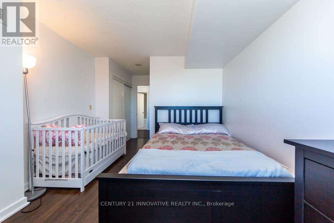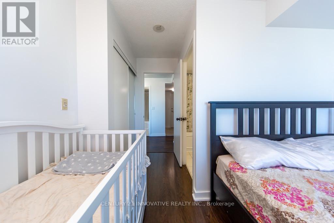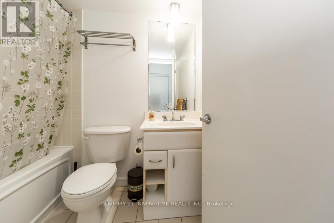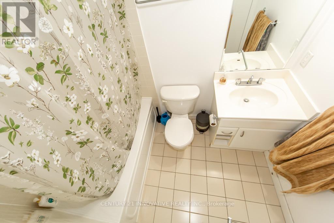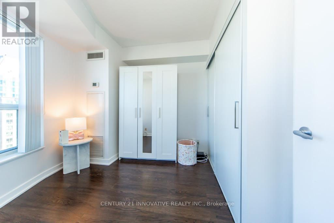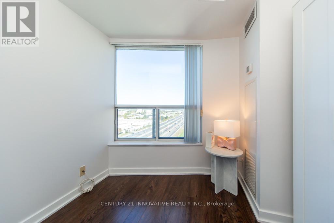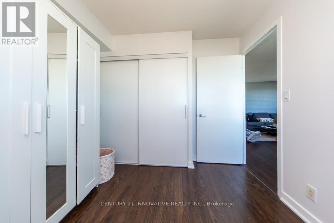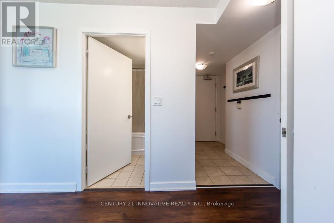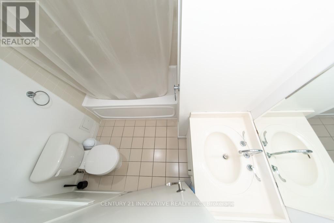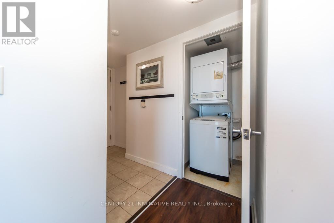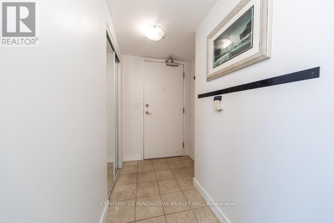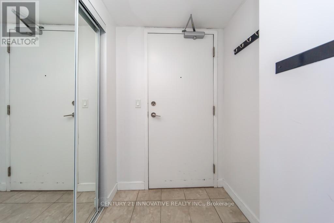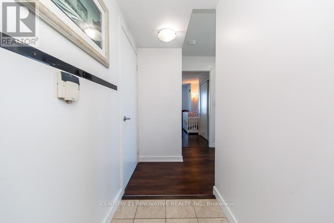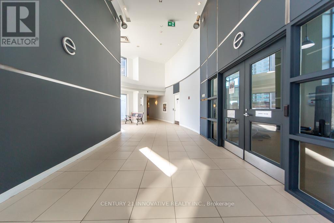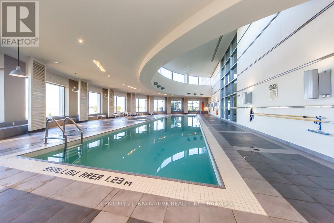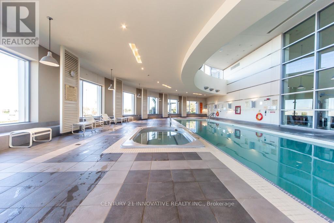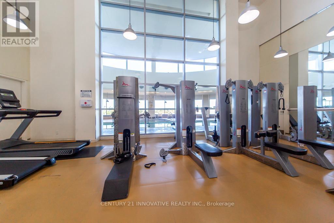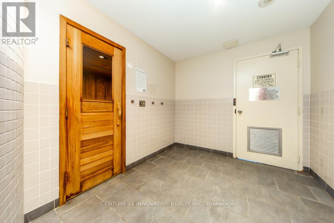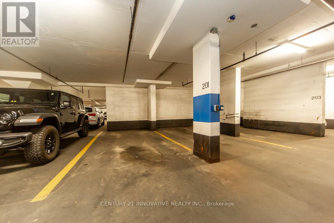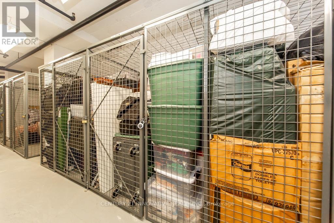2303 - 38 Lee Centre Drive Toronto, Ontario M1H 3J7
$499,999Maintenance, Heat, Common Area Maintenance, Insurance, Water, Parking
$862.77 Monthly
Maintenance, Heat, Common Area Maintenance, Insurance, Water, Parking
$862.77 MonthlyWelcome to this bright and spacious 2-bedroom, 2-bathroom corner condo unit in the heart of Scarborough. Located on the 23rd floor, this suite offers an abundance of natural light and stunning, unobstructed views. Whether you're a first-time homebuyer, downsizer, or investor, this move-in-ready unit combines comfort, convenience, and value in one of the city's most desirable neighborhoods. Featuring a functional split-bedroom layout, large windows throughout, and an open-concept living and dining area, the space feels both open and inviting. The primary bedroom boasts a generous closet and a private 4-piece ensuite, while the second bedroom is ideal for guests, kids, or a home office. A second full bathroom adds convenience for everyday living. Located just steps from TTC transit, Scarborough Town Centre, grocery stores, restaurants, and parks, this condo offers unmatched accessibility. You're also just minutes to Highway 401, the University of Toronto Scarborough, and Centennial College, making this an excellent choice for commuters, students, or those seeking a vibrant urban lifestyle. Enjoy a wide range of building amenities, including a 24-hour concierge, indoor pool, fitness center, party/meeting room, library/study area, and bike storage, all within a well-managed and welcoming community. Includes 1 parking space and 1 locker. Don't miss the chance to own this bright, well-maintained condo in one of Scarborough's most convenient and connected locations! (id:60365)
Property Details
| MLS® Number | E12510054 |
| Property Type | Single Family |
| Community Name | Woburn |
| AmenitiesNearBy | Hospital, Park, Public Transit |
| CommunityFeatures | Pets Allowed With Restrictions, School Bus |
| Features | Carpet Free, In Suite Laundry, In-law Suite |
| ParkingSpaceTotal | 1 |
| PoolType | Indoor Pool |
Building
| BathroomTotal | 2 |
| BedroomsAboveGround | 2 |
| BedroomsTotal | 2 |
| Amenities | Security/concierge, Exercise Centre, Recreation Centre, Sauna, Visitor Parking, Storage - Locker |
| Appliances | Intercom, Window Coverings |
| BasementType | None |
| CoolingType | Central Air Conditioning |
| ExteriorFinish | Concrete, Steel |
| HeatingFuel | Natural Gas |
| HeatingType | Forced Air |
| SizeInterior | 800 - 899 Sqft |
| Type | Apartment |
Parking
| Underground | |
| Garage |
Land
| Acreage | No |
| LandAmenities | Hospital, Park, Public Transit |
Rooms
| Level | Type | Length | Width | Dimensions |
|---|---|---|---|---|
| Flat | Living Room | 6.55 m | 6.12 m | 6.55 m x 6.12 m |
| Flat | Dining Room | 6.12 m | 4.5 m | 6.12 m x 4.5 m |
| Flat | Kitchen | 2.46 m | 2.37 m | 2.46 m x 2.37 m |
| Flat | Primary Bedroom | 3.73 m | 3.17 m | 3.73 m x 3.17 m |
| Flat | Bedroom 2 | 2.72 m | 2.76 m | 2.72 m x 2.76 m |
https://www.realtor.ca/real-estate/29067715/2303-38-lee-centre-drive-toronto-woburn-woburn
Samima Patel
Salesperson
2855 Markham Rd #300
Toronto, Ontario M1X 0C3

