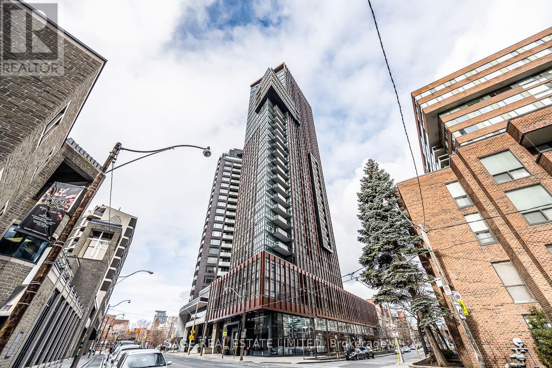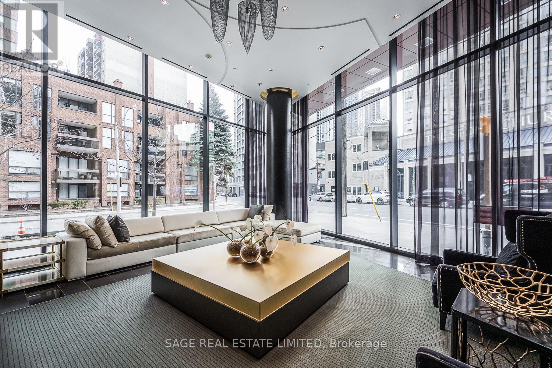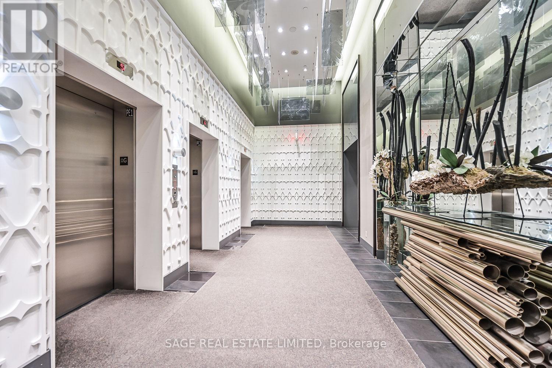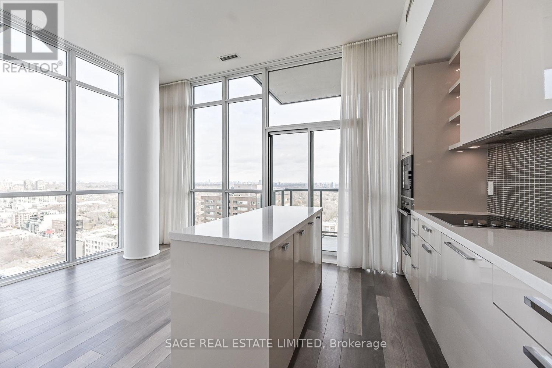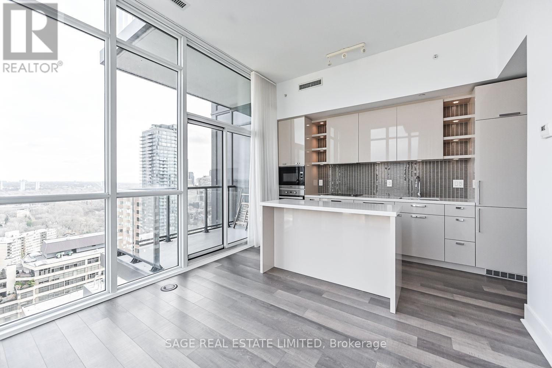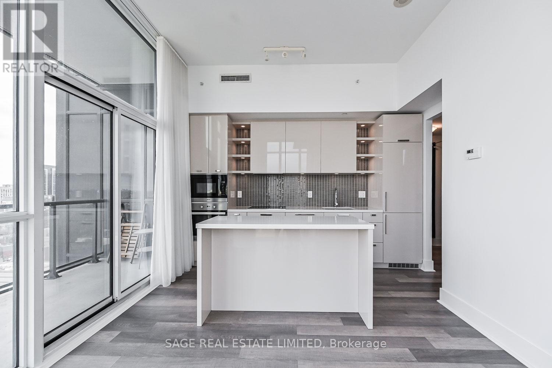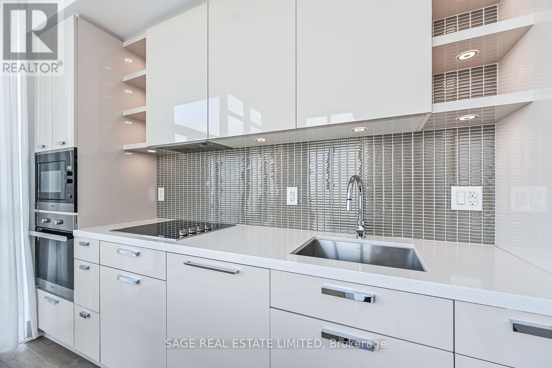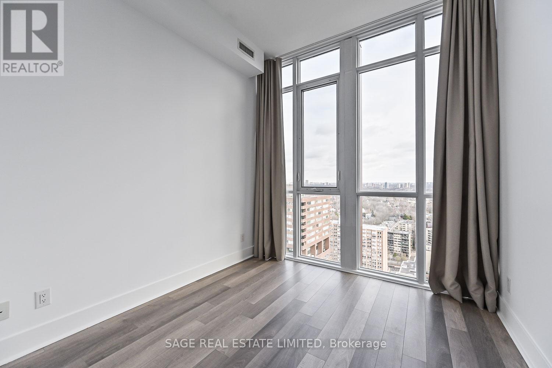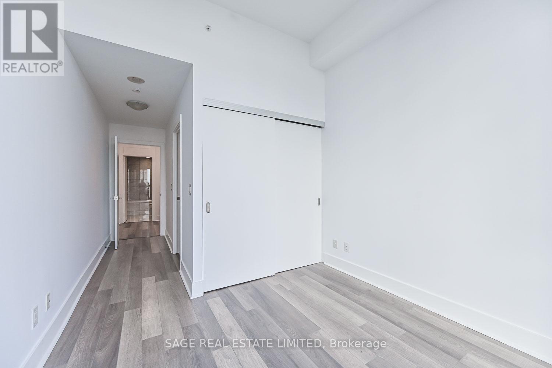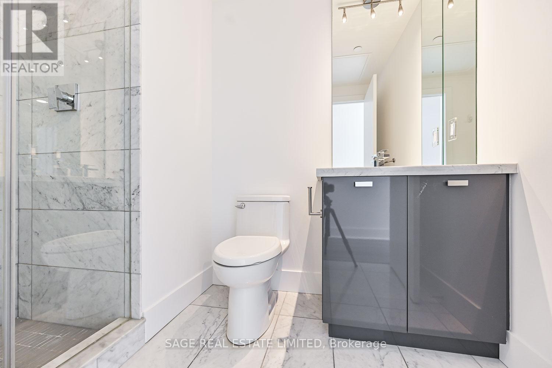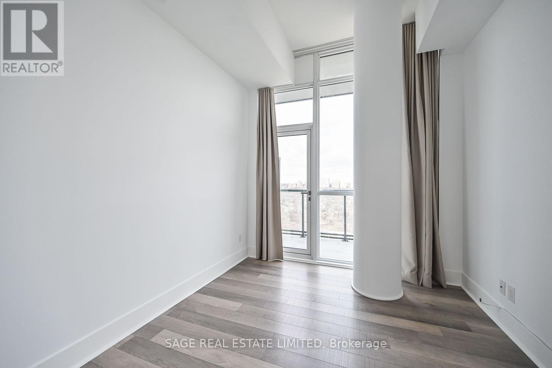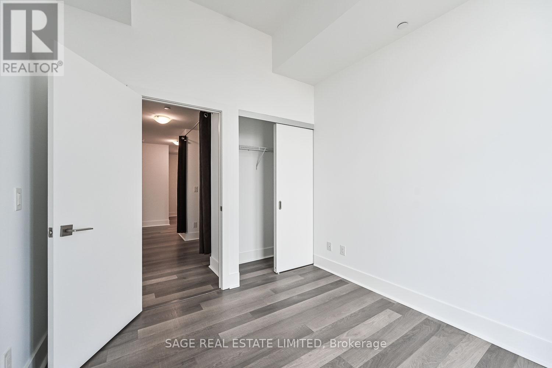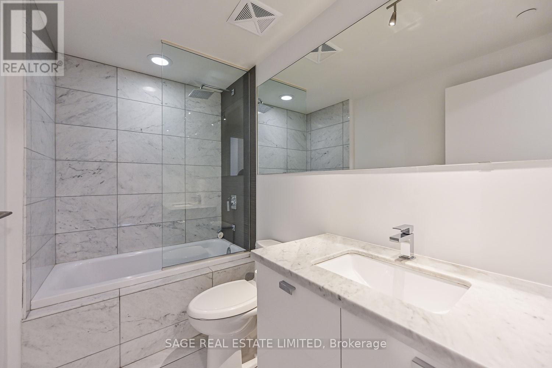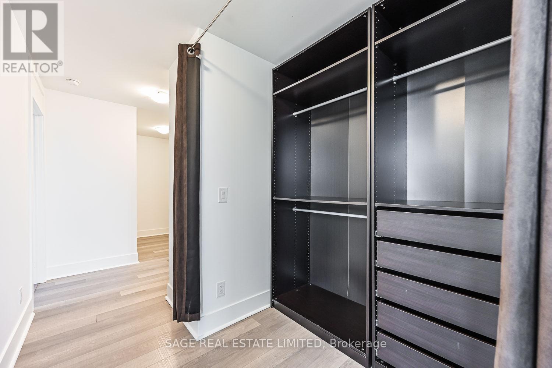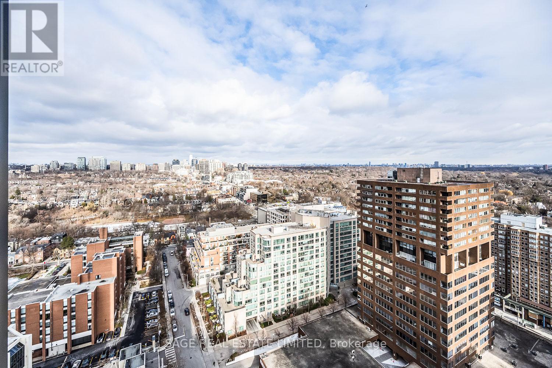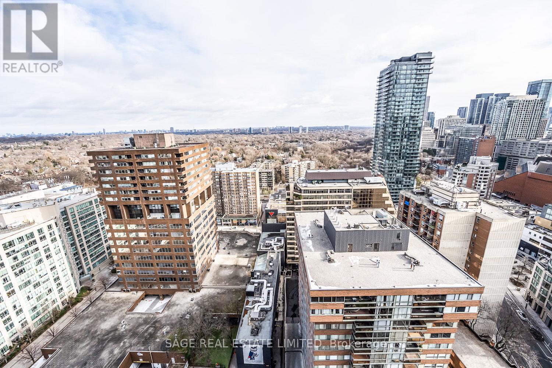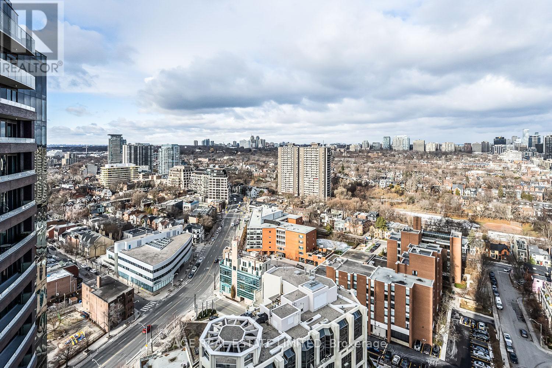2303 - 32 Davenport Road Toronto, Ontario M5R 0B5
3 Bedroom
2 Bathroom
800 - 899 sqft
Central Air Conditioning
Forced Air
$3,500 Monthly
The Yorkville - A Neighbourhood of Distinction & A Building That Has Everything. This Expertly Appointed Condo Features A Location That's As Cool As It Is Convenient. Ideal Split-Suite w/ A Pair of Large Bedrooms & Built-In Den Closets For Your Burgeoning Wardrobe. Beautiful Kitchen, Hardwood Floors, Window Coverings Throughout, Stunning NE Corner Exposure, Bathrooms w/ Bountiful Storage, Etc. Parking/Locker Included. (id:60365)
Property Details
| MLS® Number | C12504486 |
| Property Type | Single Family |
| Community Name | Annex |
| AmenitiesNearBy | Park, Public Transit, Schools |
| CommunityFeatures | Pets Not Allowed |
| Features | Balcony, Carpet Free |
| ParkingSpaceTotal | 1 |
| ViewType | City View |
Building
| BathroomTotal | 2 |
| BedroomsAboveGround | 2 |
| BedroomsBelowGround | 1 |
| BedroomsTotal | 3 |
| Amenities | Security/concierge, Exercise Centre, Party Room, Visitor Parking, Storage - Locker |
| Appliances | Garage Door Opener Remote(s), Oven - Built-in |
| BasementType | None |
| CoolingType | Central Air Conditioning |
| ExteriorFinish | Concrete |
| FireProtection | Controlled Entry |
| FlooringType | Wood |
| FoundationType | Unknown |
| HeatingFuel | Natural Gas |
| HeatingType | Forced Air |
| SizeInterior | 800 - 899 Sqft |
| Type | Apartment |
Parking
| Underground | |
| Garage |
Land
| Acreage | No |
| LandAmenities | Park, Public Transit, Schools |
Rooms
| Level | Type | Length | Width | Dimensions |
|---|---|---|---|---|
| Flat | Living Room | 3.4 m | 2.95 m | 3.4 m x 2.95 m |
| Flat | Dining Room | 3.4 m | 2.95 m | 3.4 m x 2.95 m |
| Flat | Kitchen | 3.71 m | 2.13 m | 3.71 m x 2.13 m |
| Flat | Primary Bedroom | 3.07 m | 2.92 m | 3.07 m x 2.92 m |
| Flat | Bedroom 2 | 2.79 m | 3.38 m | 2.79 m x 3.38 m |
| Flat | Den | 2.39 m | 1.88 m | 2.39 m x 1.88 m |
| Flat | Foyer | 4.09 m | 1.78 m | 4.09 m x 1.78 m |
https://www.realtor.ca/real-estate/29062087/2303-32-davenport-road-toronto-annex-annex
Lee Michael Colucci
Broker
Sage Real Estate Limited
2010 Yonge Street
Toronto, Ontario M4S 1Z9
2010 Yonge Street
Toronto, Ontario M4S 1Z9

