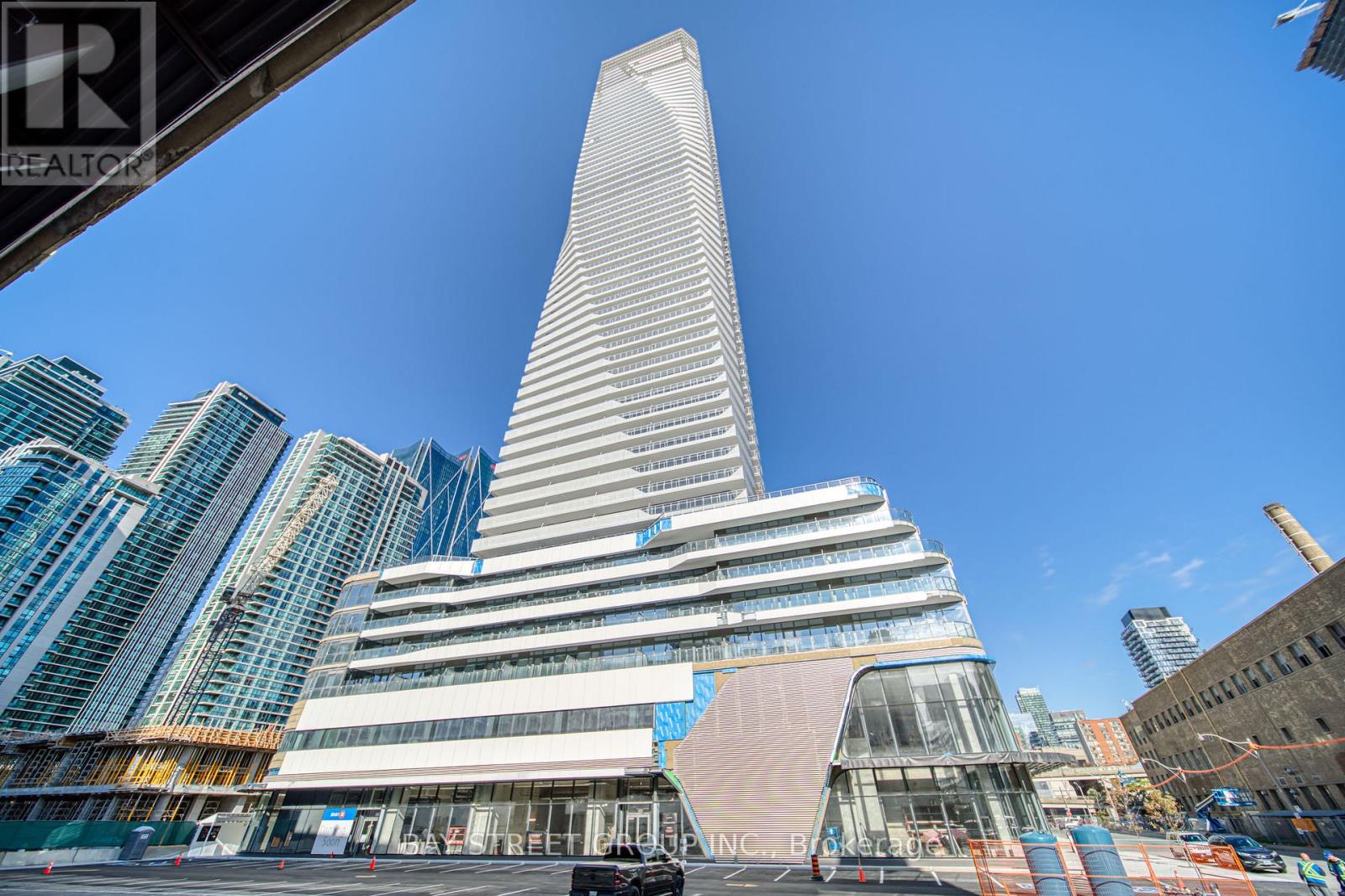2303 - 28 Freeland Street Toronto, Ontario M5E 1L7
$2,300 Monthly
Experience urban living at its finest with this spacious and bright 1 bedroom for lease in One Yonge. The apartment features contemporary design elements with high-quality finishes. Residents can enjoy a spacious living area, a well-equipped kitchen with modern appliances, and a comfortable bedroom designed for relaxation, 9 Foot Ceilings. Floor To Ceiling Windows, Laminate Flooring Throughout. Breathtaking, West View Of The CN Tower & Lake On A High Floor With Balcony. Fabulous amenities: 1st & 2nd F: Community Center; 3rd F: Gym, Yoga, Spin Rm, Party Rm, Study/Business, Outdoor Walking Track WExercise Stations, Dog Run With Pet Wash Station; 7th F: Lawn Bowling, Kids Bbq & more. Nestled in the heart of Toronto, One Yonge provides easy access to the city's bustling financial district, entertainment venues, and diverse dining options. The proximity to public transportation ensures seamless connectivity throughout the city. Whether you're a young professional seeking convenience or someone looking to downsize without compromising on quality, this one-bedroom apartment at One Yonge is an excellent opportunity to enjoy all that Toronto has to offer. (id:60365)
Property Details
| MLS® Number | C12445692 |
| Property Type | Single Family |
| Community Name | Waterfront Communities C8 |
| AmenitiesNearBy | Public Transit, Beach |
| CommunityFeatures | Pet Restrictions, Community Centre |
| Features | Balcony, Carpet Free |
| ViewType | Lake View |
Building
| BathroomTotal | 1 |
| BedroomsAboveGround | 1 |
| BedroomsTotal | 1 |
| Age | 0 To 5 Years |
| Amenities | Exercise Centre, Security/concierge, Party Room, Visitor Parking |
| CoolingType | Central Air Conditioning |
| ExteriorFinish | Concrete |
| FlooringType | Laminate |
| HeatingFuel | Electric |
| HeatingType | Forced Air |
| SizeInterior | 500 - 599 Sqft |
| Type | Apartment |
Parking
| No Garage |
Land
| Acreage | No |
| LandAmenities | Public Transit, Beach |
Rooms
| Level | Type | Length | Width | Dimensions |
|---|---|---|---|---|
| Main Level | Living Room | 3.81 m | 3.04 m | 3.81 m x 3.04 m |
| Main Level | Dining Room | 3.81 m | 3.04 m | 3.81 m x 3.04 m |
| Main Level | Kitchen | 3.81 m | 3.04 m | 3.81 m x 3.04 m |
| Main Level | Primary Bedroom | 3.04 m | 3.04 m | 3.04 m x 3.04 m |
Helen Xu
Broker
8300 Woodbine Ave Ste 500
Markham, Ontario L3R 9Y7

































