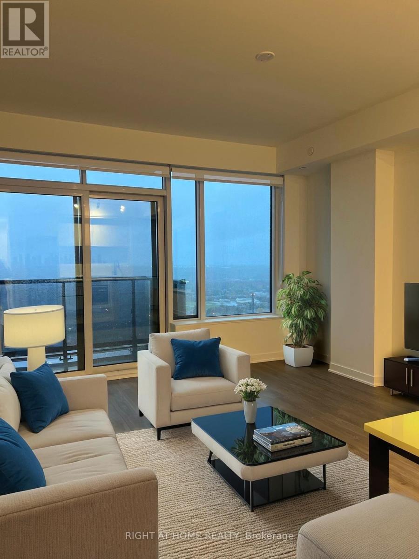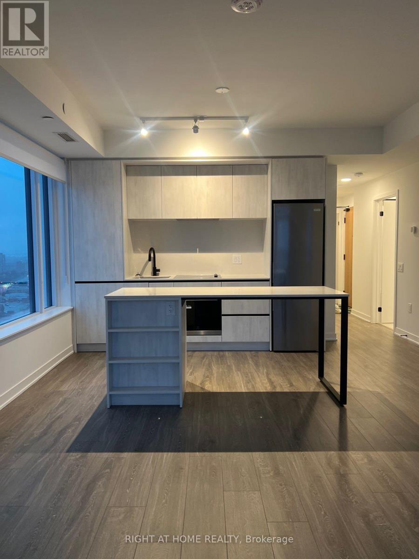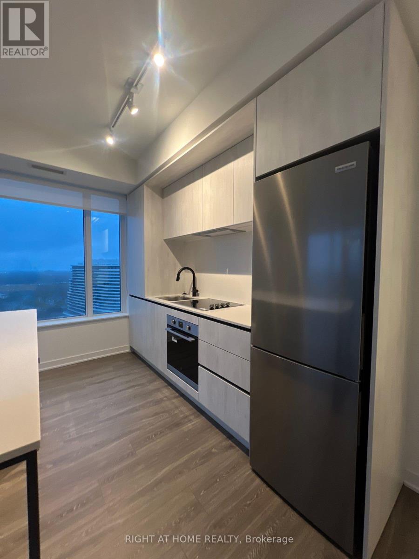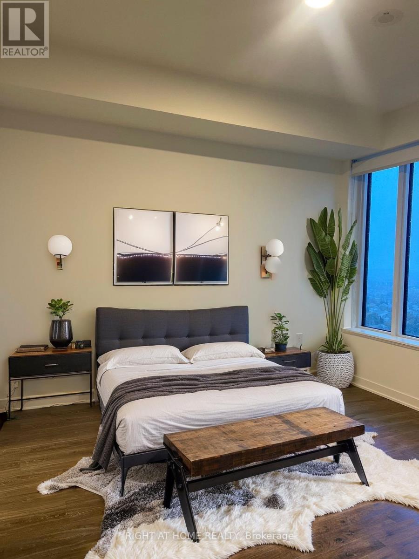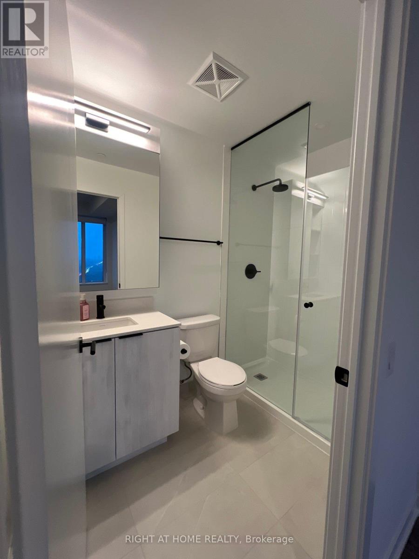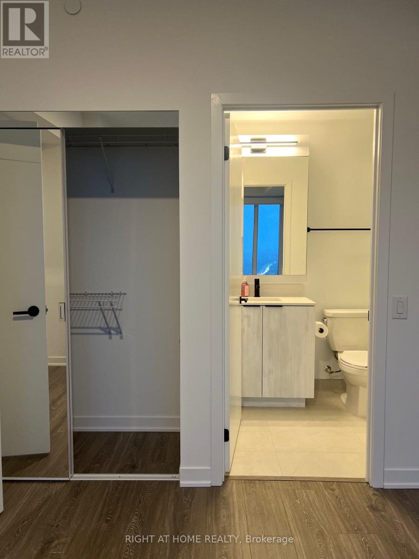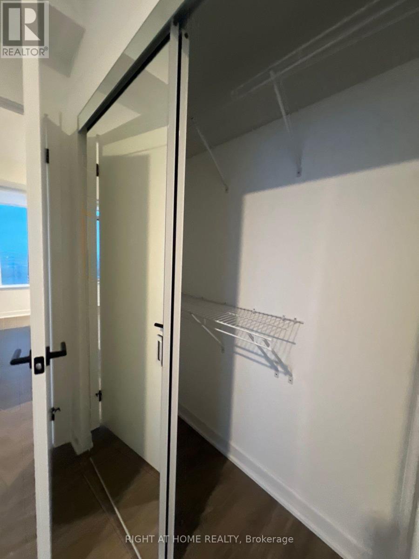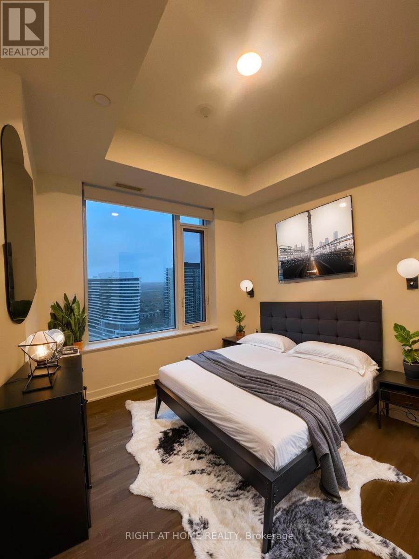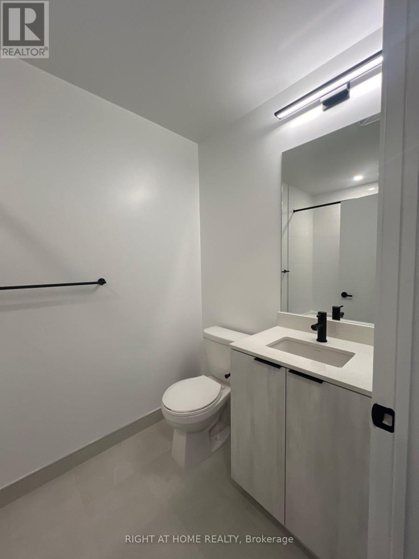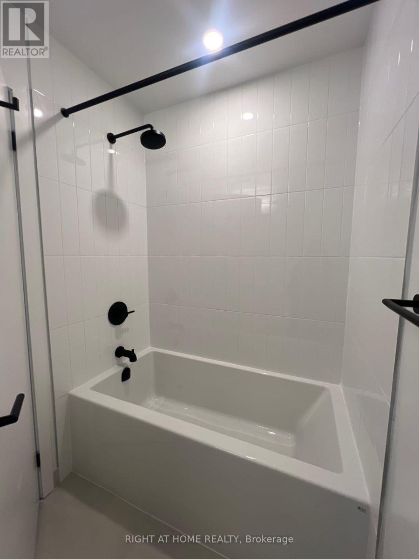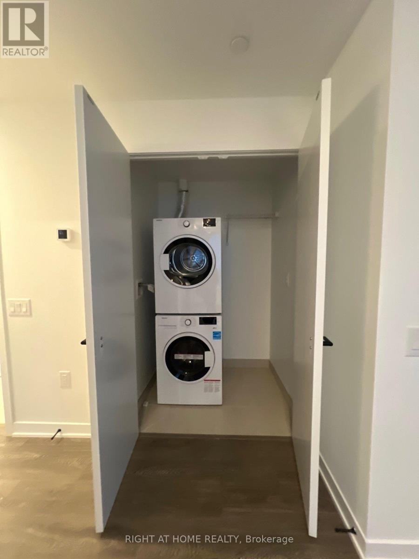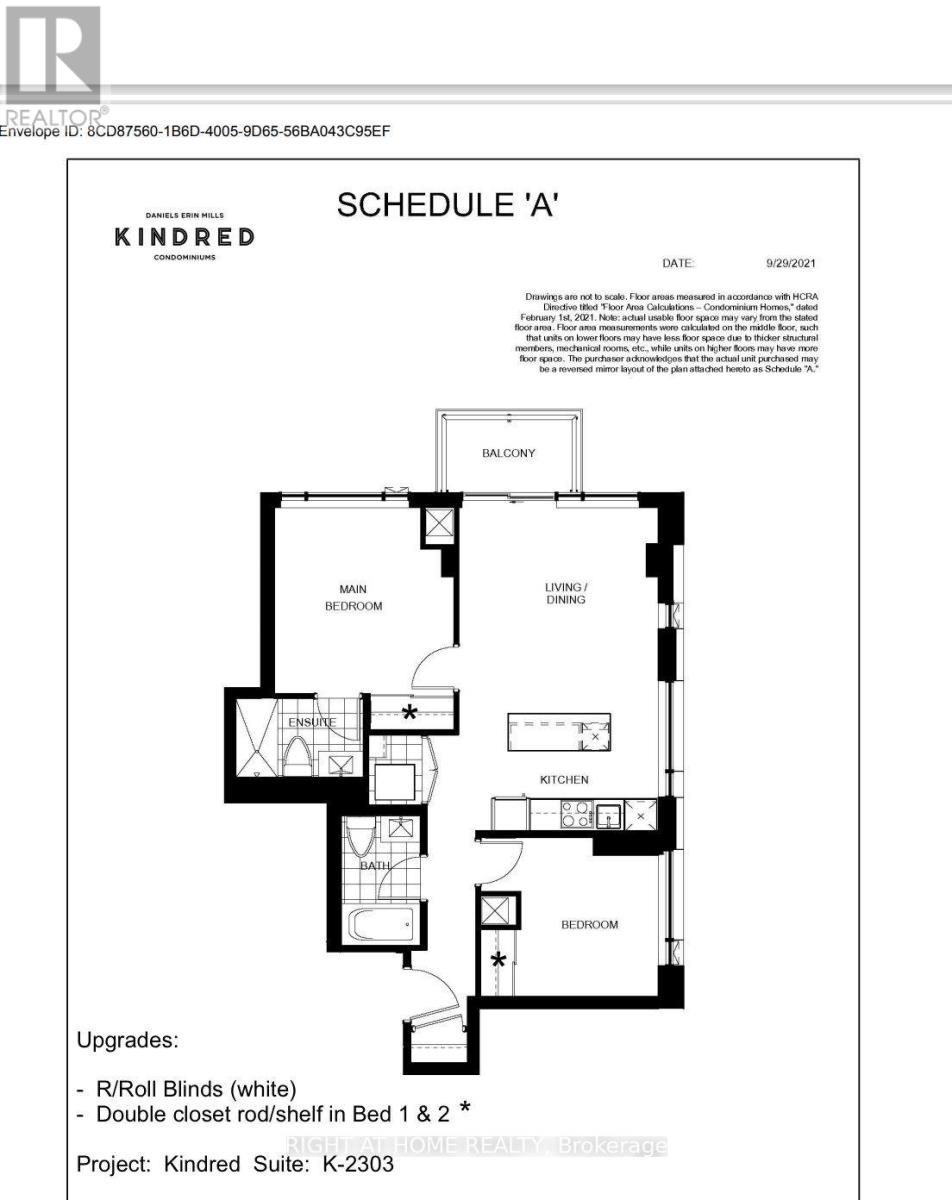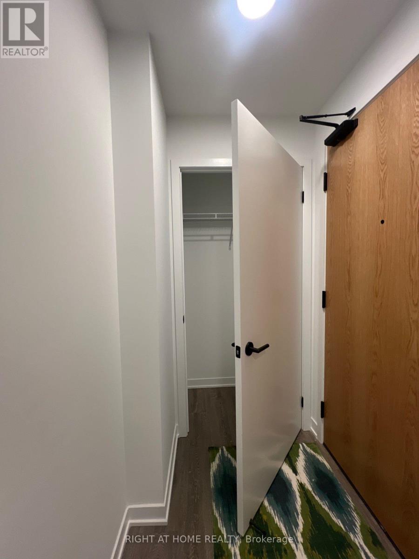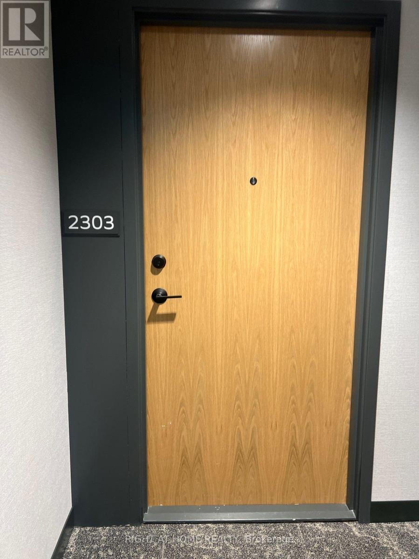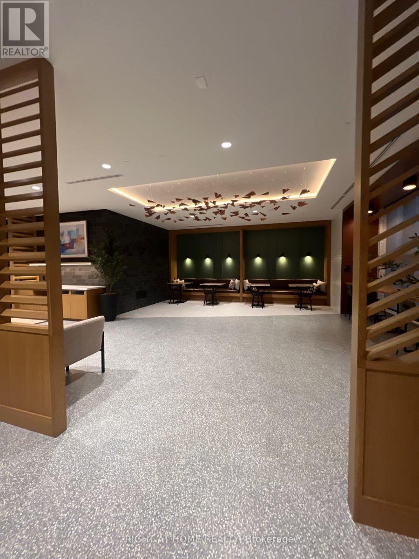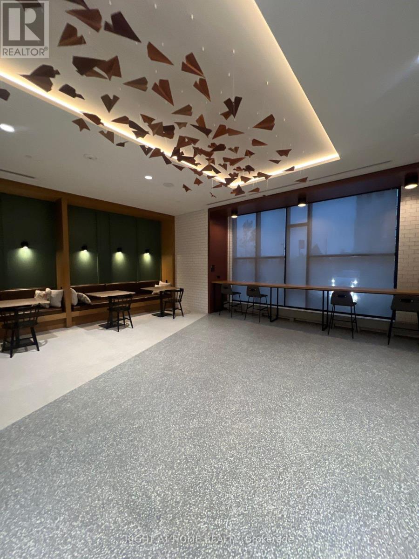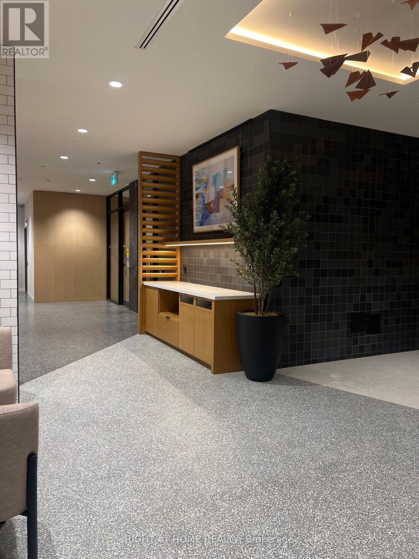2303 - 2495 Eglinton Avenue W Mississauga, Ontario L5M 2T2
$2,800 Monthly
Beautiful brand new 2-bedroom, 2-bath corner unit complete with underground EV parking capabilities for your electric car and locker! Enjoy over 800 sq. ft. of modern living space, enhanced by floor-to-ceiling windows and a 37 sq. ft. balcony showcasing wide city views of Mississauga. The functional split-bedroom layout offers excellent privacy and features stylish upgrades throughout: contemporary bathrooms, a quartz kitchen with centre island, soft-close cabinetry, custom-installed blinds, and mirrored closets in the bedrooms. Bell high-speed internet is included for a seamless move-in experience. Building's amenities will include a state-of-the-art fitness centre, elegant party and social lounge, outdoor terrace, and 24-hour concierge for added convenience. (id:60365)
Property Details
| MLS® Number | W12531164 |
| Property Type | Single Family |
| Community Name | Central Erin Mills |
| AmenitiesNearBy | Hospital, Schools, Public Transit |
| CommunicationType | High Speed Internet |
| CommunityFeatures | Pets Not Allowed |
| Features | Balcony, Carpet Free, In Suite Laundry |
| ParkingSpaceTotal | 1 |
| ViewType | View, View Of Water |
Building
| BathroomTotal | 2 |
| BedroomsAboveGround | 2 |
| BedroomsTotal | 2 |
| Age | New Building |
| Amenities | Separate Electricity Meters, Storage - Locker |
| Appliances | Oven - Built-in, Range, Cooktop, Dishwasher, Dryer, Oven, Washer, Window Coverings, Refrigerator |
| BasementType | None |
| CoolingType | Central Air Conditioning |
| ExteriorFinish | Concrete |
| FireProtection | Controlled Entry |
| FlooringType | Laminate, Tile |
| FoundationType | Poured Concrete |
| HeatingFuel | Natural Gas |
| HeatingType | Forced Air |
| SizeInterior | 800 - 899 Sqft |
| Type | Apartment |
Parking
| Underground | |
| Garage |
Land
| Acreage | No |
| LandAmenities | Hospital, Schools, Public Transit |
| SurfaceWater | Lake/pond |
Rooms
| Level | Type | Length | Width | Dimensions |
|---|---|---|---|---|
| Flat | Living Room | 3.96 m | 3.84 m | 3.96 m x 3.84 m |
| Flat | Dining Room | 3.96 m | 3.84 m | 3.96 m x 3.84 m |
| Flat | Kitchen | 1.98 m | 1.92 m | 1.98 m x 1.92 m |
| Flat | Primary Bedroom | 3.58 m | 3.45 m | 3.58 m x 3.45 m |
| Flat | Bedroom 2 | 3.07 m | 2.74 m | 3.07 m x 2.74 m |
| Flat | Bathroom | Measurements not available | ||
| Flat | Bathroom | Measurements not available |
Milli Pajpani
Salesperson
1550 16th Avenue Bldg B Unit 3 & 4
Richmond Hill, Ontario L4B 3K9

