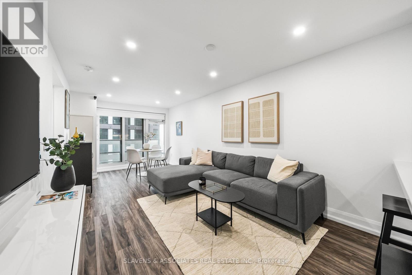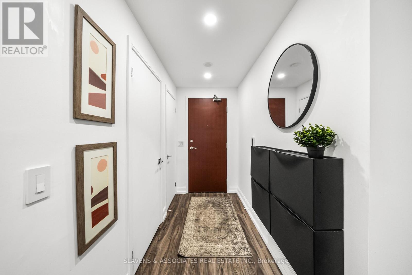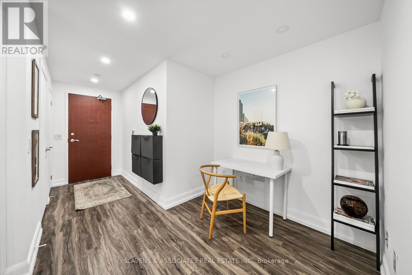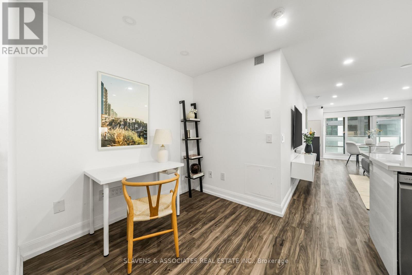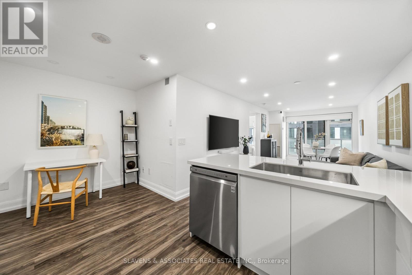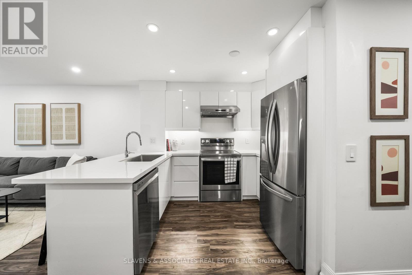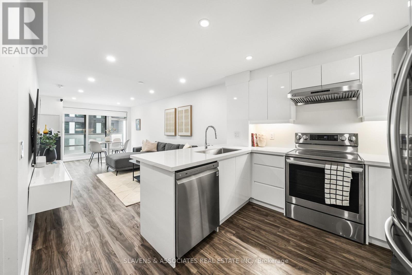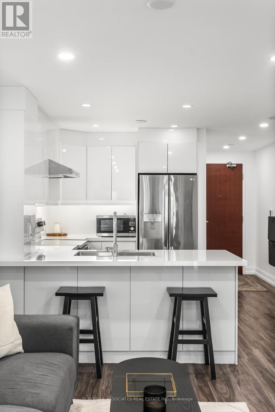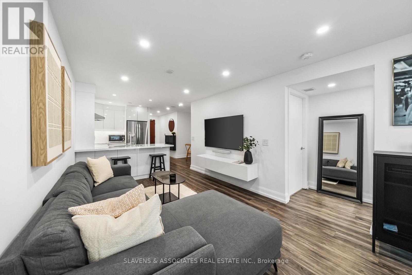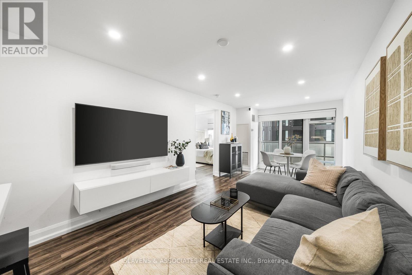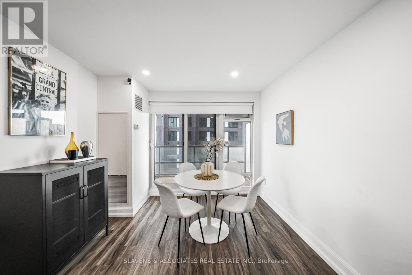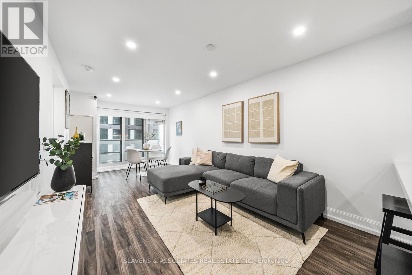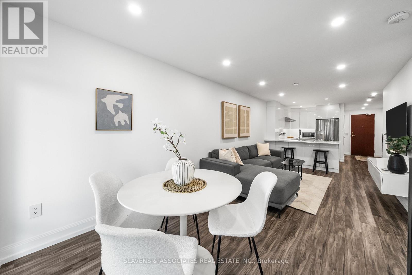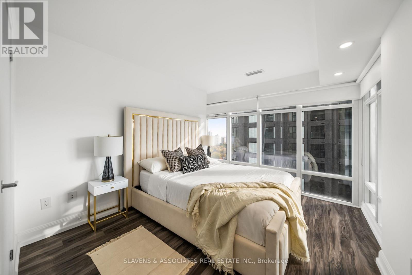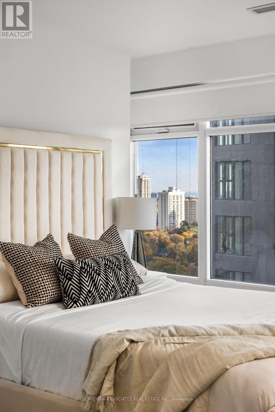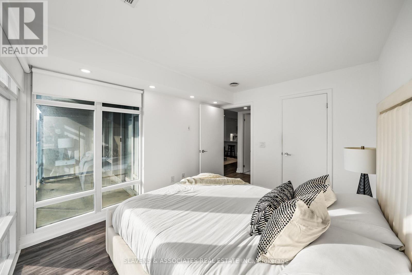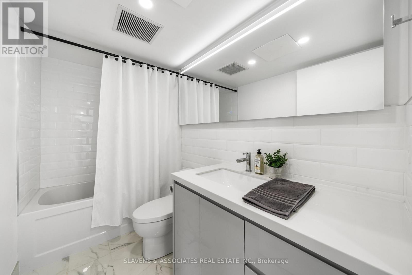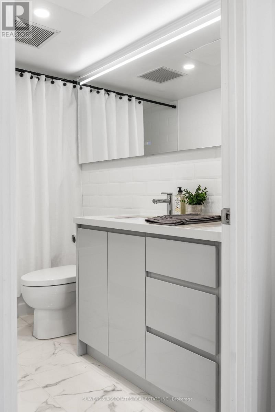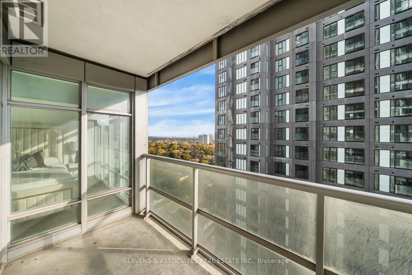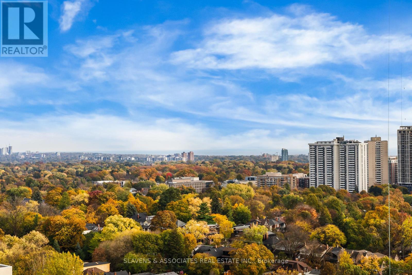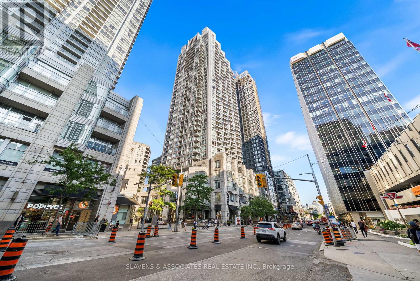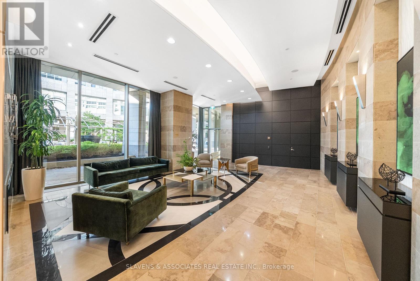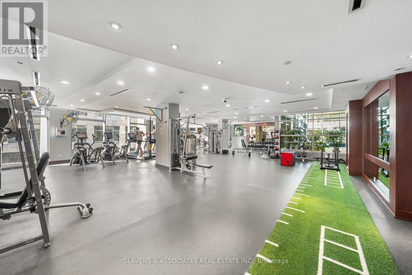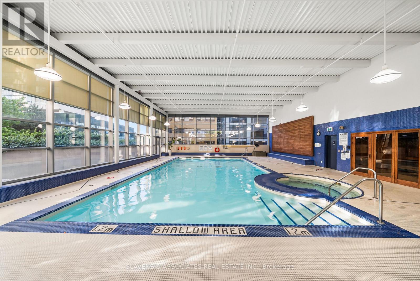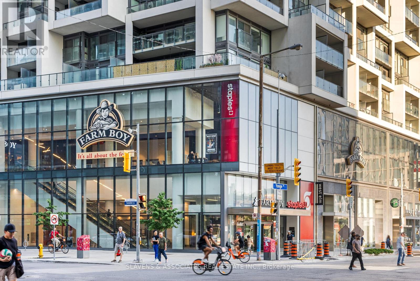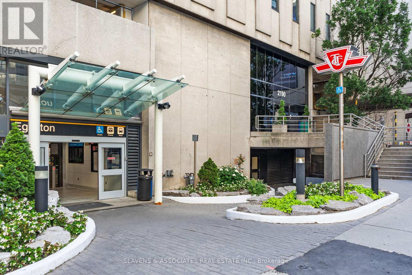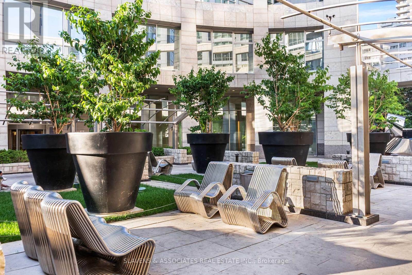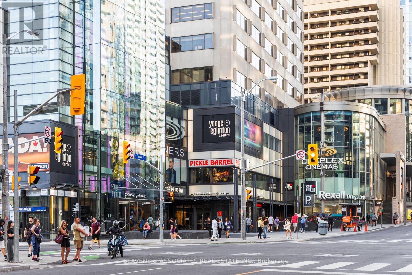2303 - 2181 Yonge Street Toronto, Ontario M4S 3H7
$648,000Maintenance, Heat, Common Area Maintenance, Insurance, Parking
$666.89 Monthly
Maintenance, Heat, Common Area Maintenance, Insurance, Parking
$666.89 MonthlyLive in the Heart of Midtown Excitement at Yonge & Eglinton! Step into this stunningly upgraded 1 Bedroom + Den suite at the highly sought-after Minto Quantum, where every detail has been thoughtfully designed with top-of-the-line finishes and modern sophistication. Seller spent 70k in upgrades! Enjoy breathtaking south-facing views, open-concept living space - the perfect backdrop for both relaxing evenings and vibrant city living. The spacious den offers incredible flexibility - ideal for a stylish home office, creative studio, or cozy reading nook. The designer kitchen is a showstopper, featuring premium stainless steel appliances, sleek white cabinetry, a contemporary backsplash, and hardwood floors throughout. A large island with an eat-in breakfast bar makes this the ultimate space for cooking, entertaining, or enjoying a morning coffee while soaking in the view. No expense has been spared - the seller invested extensively to create a truly elevated living experience. This turnkey residence also includes parking and a locker for your convenience. Residents of Minto Quantum enjoy a world-class lifestyle with 24-hour concierge and security, a fully equipped fitness centre, indoor pool, party and theatre rooms, and a Wi-Fi-enabled business centre. Located in Toronto Life's #1 ranked neighbourhood, you'll be at the centre of it all - steps to the city's best restaurants, boutiques, parks, and entertainment. With the Eglinton TTC station and upcoming Crosstown LRT just outside your door, this is Midtown living at its most dynamic and connected. Don't miss this rare opportunity to own a fully upgraded gem in the heart of Yonge & Eglinton - where luxury meets lifestyle! (id:60365)
Property Details
| MLS® Number | C12537226 |
| Property Type | Single Family |
| Community Name | Mount Pleasant West |
| AmenitiesNearBy | Hospital, Park, Place Of Worship, Public Transit |
| CommunityFeatures | Pets Allowed With Restrictions |
| Features | Carpet Free |
| ParkingSpaceTotal | 1 |
| PoolType | Indoor Pool |
Building
| BathroomTotal | 1 |
| BedroomsAboveGround | 1 |
| BedroomsBelowGround | 1 |
| BedroomsTotal | 2 |
| Age | 16 To 30 Years |
| Amenities | Exercise Centre, Party Room, Recreation Centre, Storage - Locker, Security/concierge |
| Appliances | Blinds, Dishwasher, Dryer, Microwave, Stove, Washer, Window Coverings, Refrigerator |
| BasementType | None |
| CoolingType | Central Air Conditioning |
| ExteriorFinish | Brick, Concrete |
| FireProtection | Security System |
| FlooringType | Hardwood |
| HeatingFuel | Natural Gas |
| HeatingType | Forced Air |
| SizeInterior | 600 - 699 Sqft |
| Type | Apartment |
Parking
| Underground | |
| Garage |
Land
| Acreage | No |
| LandAmenities | Hospital, Park, Place Of Worship, Public Transit |
Rooms
| Level | Type | Length | Width | Dimensions |
|---|---|---|---|---|
| Main Level | Primary Bedroom | 3.6 m | 3.29 m | 3.6 m x 3.29 m |
| Main Level | Den | 2.2 m | 2.47 m | 2.2 m x 2.47 m |
| Main Level | Living Room | 3.85 m | 3.07 m | 3.85 m x 3.07 m |
| Main Level | Dining Room | 2.09 m | 3.07 m | 2.09 m x 3.07 m |
| Main Level | Kitchen | 3.17 m | 2.35 m | 3.17 m x 2.35 m |
Chloe Zakkai
Salesperson
435 Eglinton Avenue West
Toronto, Ontario M5N 1A4
Rachel Steinberg
Salesperson
435 Eglinton Avenue West
Toronto, Ontario M5N 1A4

