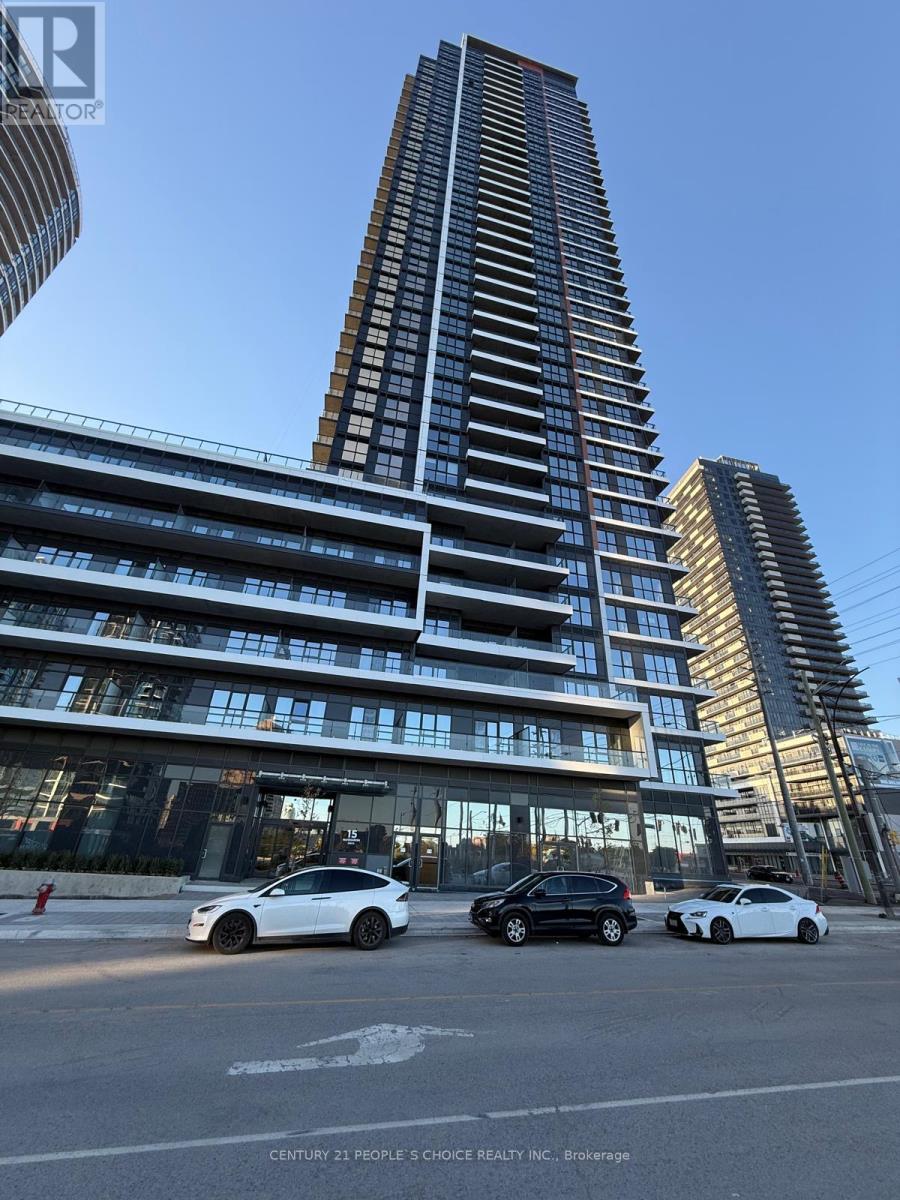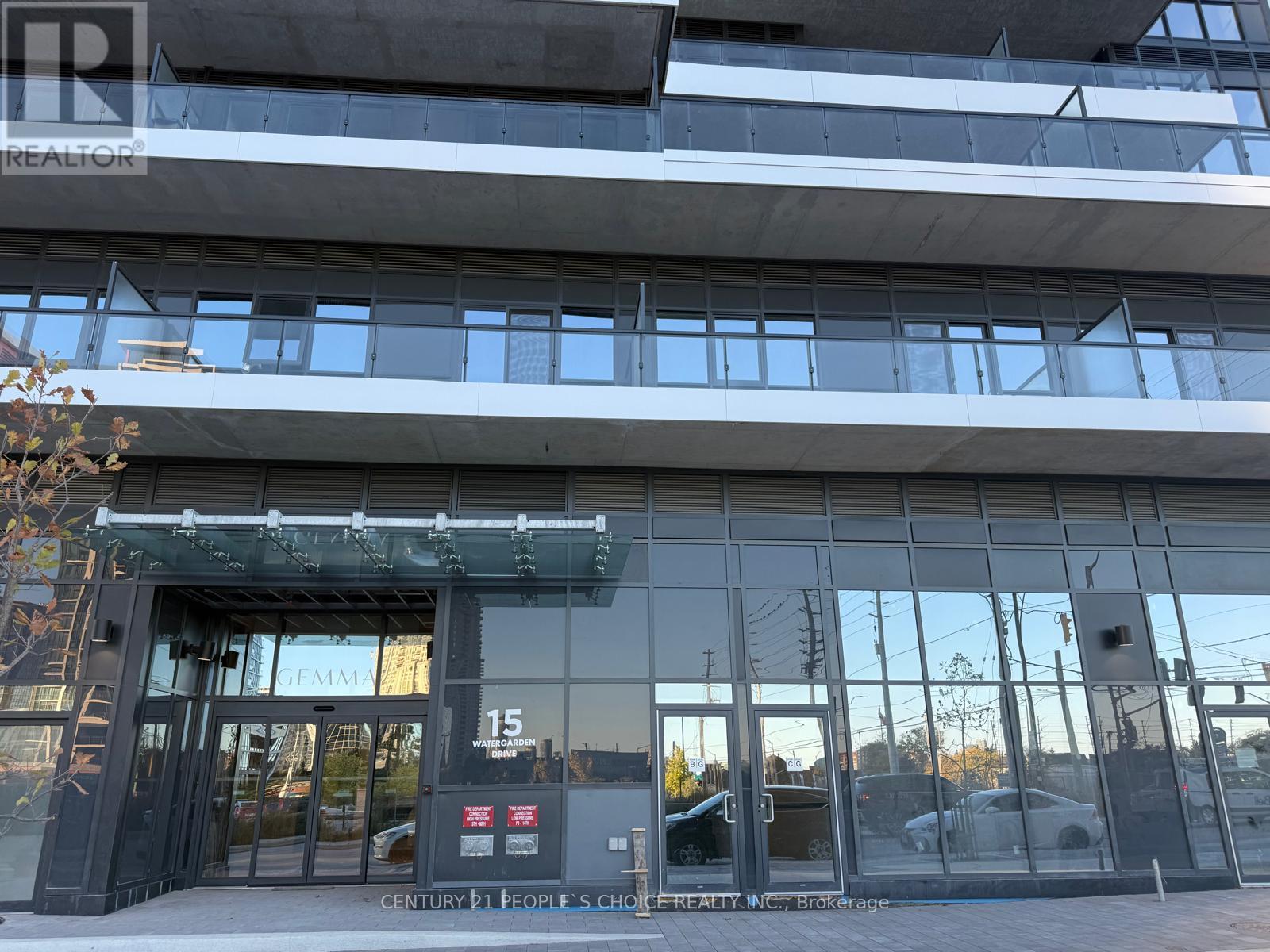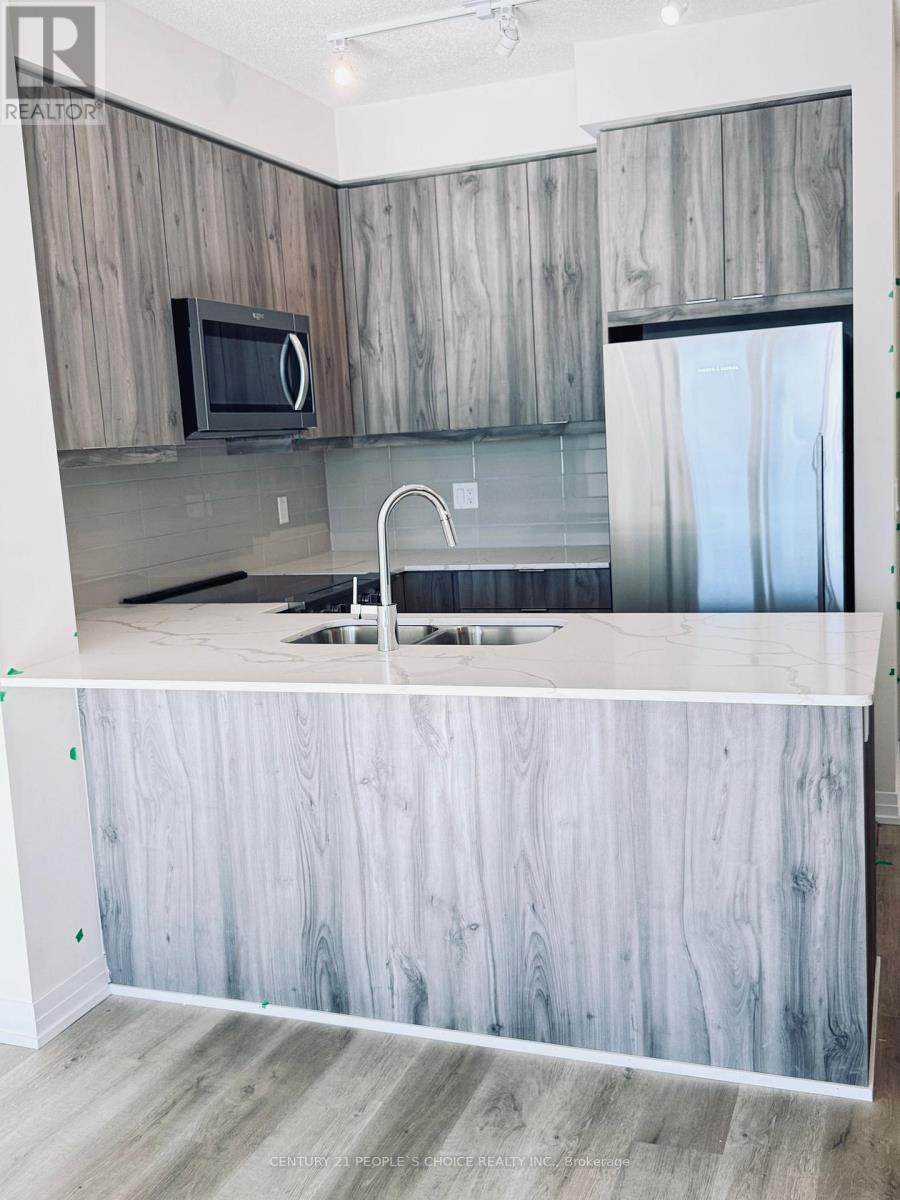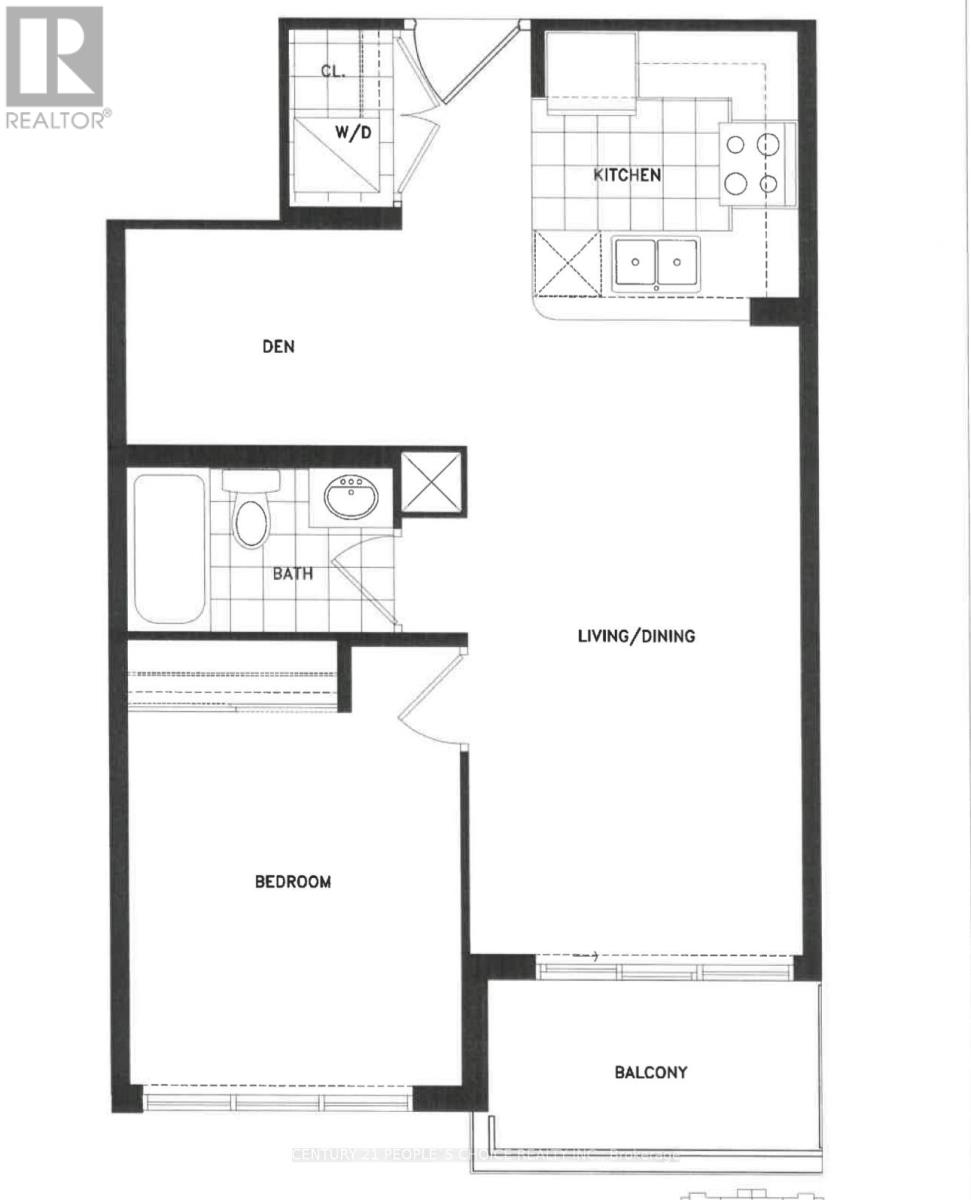2303 - 15 Watergarden Drive Mississauga, Ontario L5R 1B2
$2,350 Monthly
Location!!! Location!!! Location --Unit 2303 at 15 Watergarden, Mississauga: a brand new never lived stunning 1 +1 -bedroom 1-bathroom with parking & Locker --a heaven that redefines upscale living. This beautifully designed condo boasts expansive living spaces adorned with floor-to-ceiling windows, inviting an abundance of natural light and offering breath taking views of the cityscape. Each bedroom is a sanctuary of comfort and style, with the primary bedroom featuring an ensuite for added privacy and luxury. The additional den space presents a versatile area, ideal for a home office or a cozy reading nook. Located in one of Mississauga's most sought-after neighborhoods, residents enjoy premium amenities, including a fully equipped fitness center, serene garden spaces, and an elegant party room. Just moments away from vibrant shopping, gourmet dining, and lush parks and with easy access to transit and highways. No Pets And No Smoking. High Speed Internet included. (id:60365)
Property Details
| MLS® Number | W12458169 |
| Property Type | Single Family |
| Community Name | Hurontario |
| AmenitiesNearBy | Park, Public Transit, Schools, Ski Area |
| CommunicationType | High Speed Internet |
| CommunityFeatures | Pet Restrictions |
| Features | Balcony, Carpet Free |
| ParkingSpaceTotal | 1 |
| ViewType | View |
Building
| BathroomTotal | 1 |
| BedroomsAboveGround | 1 |
| BedroomsBelowGround | 1 |
| BedroomsTotal | 2 |
| Age | New Building |
| Amenities | Security/concierge, Exercise Centre, Storage - Locker |
| Appliances | Dishwasher, Dryer, Microwave, Stove, Washer, Refrigerator |
| CoolingType | Central Air Conditioning |
| ExteriorFinish | Concrete, Stone |
| FlooringType | Laminate |
| HeatingFuel | Natural Gas |
| HeatingType | Forced Air |
| SizeInterior | 600 - 699 Sqft |
| Type | Apartment |
Parking
| No Garage |
Land
| Acreage | No |
| LandAmenities | Park, Public Transit, Schools, Ski Area |
Rooms
| Level | Type | Length | Width | Dimensions |
|---|---|---|---|---|
| Main Level | Living Room | 3.05 m | 6.1 m | 3.05 m x 6.1 m |
| Main Level | Dining Room | 3.05 m | 6.1 m | 3.05 m x 6.1 m |
| Main Level | Primary Bedroom | 3.05 m | 3.51 m | 3.05 m x 3.51 m |
| Main Level | Den | 2 m | 2.51 m | 2 m x 2.51 m |
| Main Level | Kitchen | 2.44 m | 2.44 m | 2.44 m x 2.44 m |
Subrat Nayak
Salesperson
1780 Albion Road Unit 2 & 3
Toronto, Ontario M9V 1C1
Kamal Raina
Salesperson
1780 Albion Road Unit 2 & 3
Toronto, Ontario M9V 1C1







