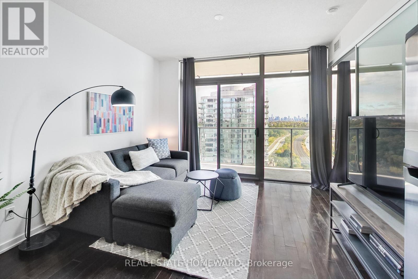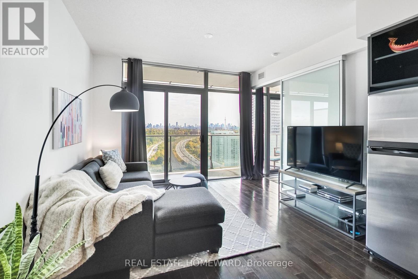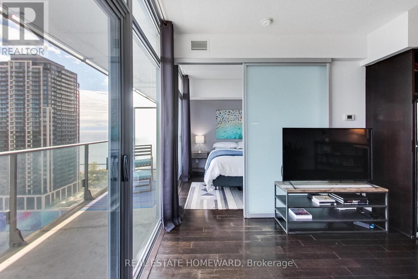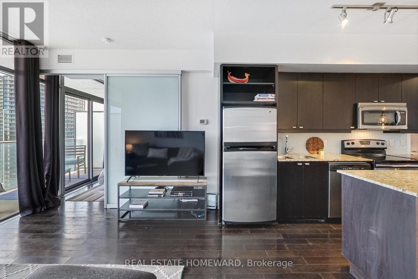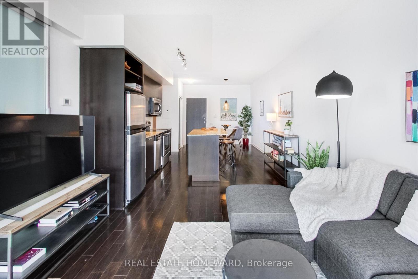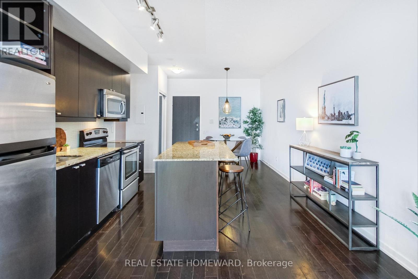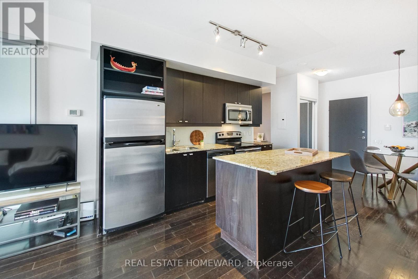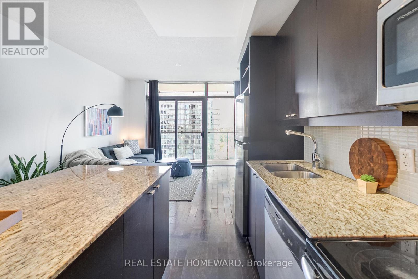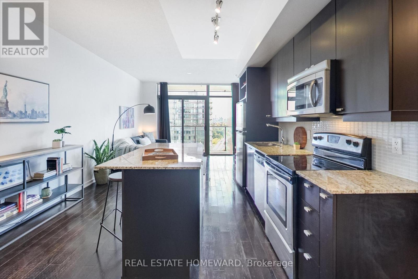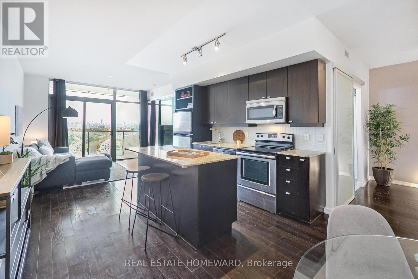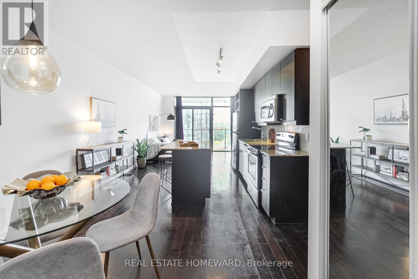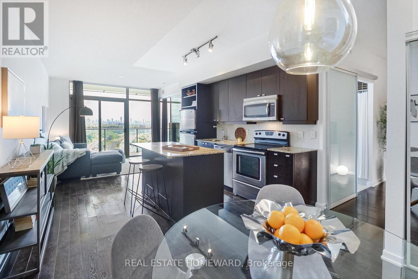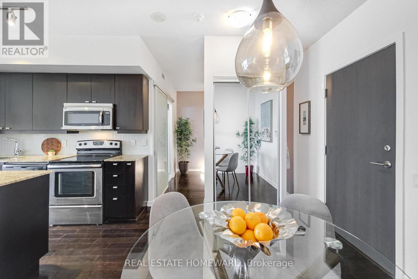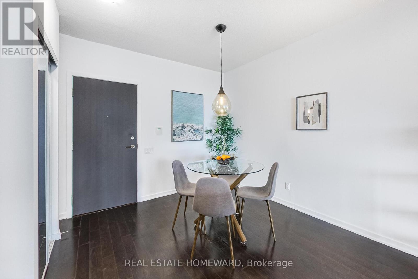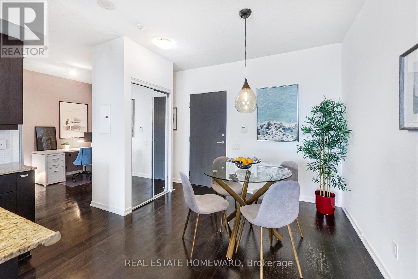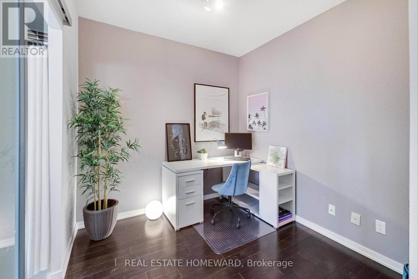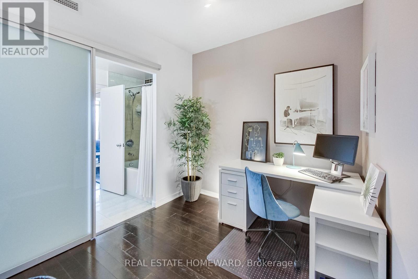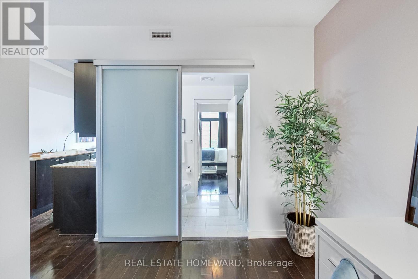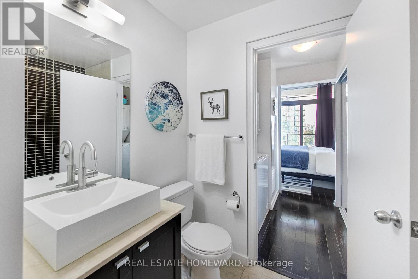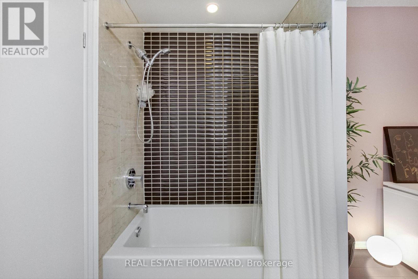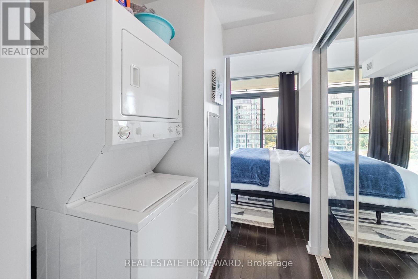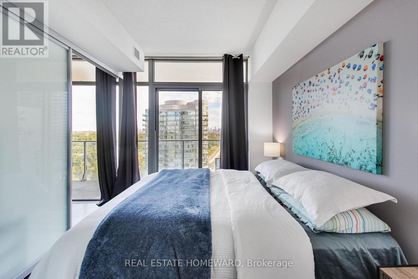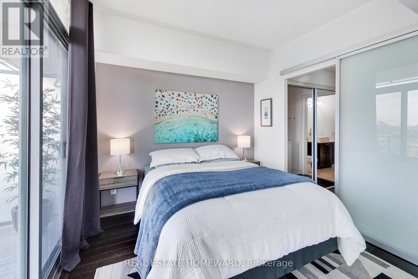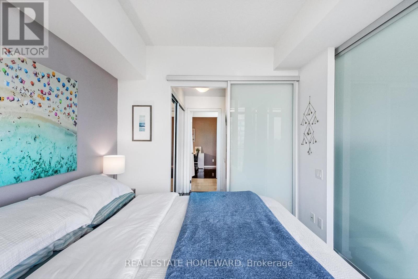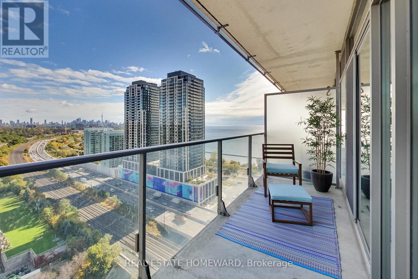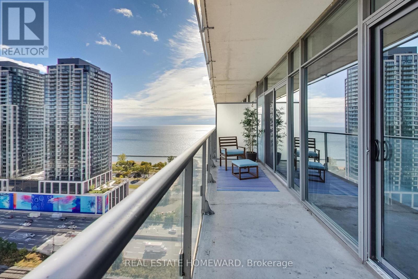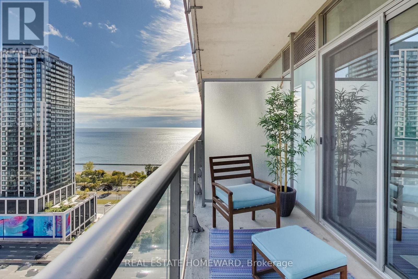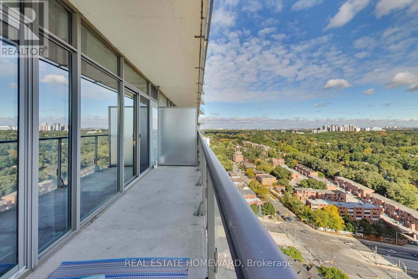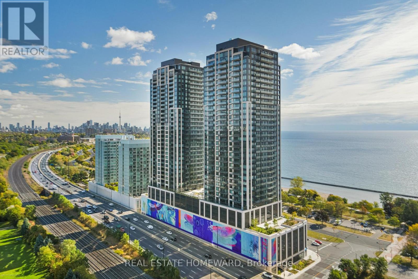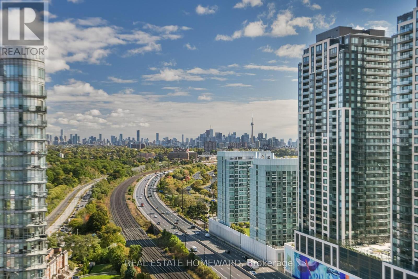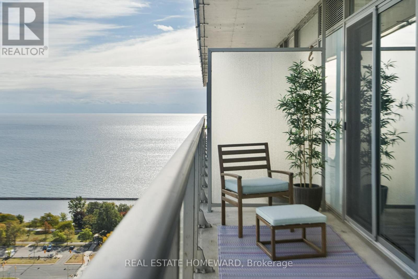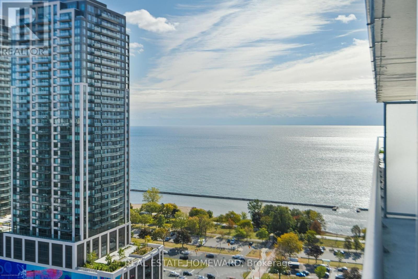2302 - 103 The Queensway Avenue Toronto, Ontario M6S 5B3
$2,650 Monthly
A beautifully designed ~700 sq.ft. suite with a truly impressive and incredibly unique 180 degree view! This stretch of sky merges expansive lakeside vistas across Lake Ontario with forested park space from ~400 acre High Park, along with urban skyscrapers in the downtown core, plus the CN Tower centring the panorama. A suite with space to spread out in with distinct areas for dining, cooking and living. A den for ample work-at-home space in a separate large room, or make it into a reading retreat or home gym zone. The bedroom enjoys the same east-facing, floor-to-ceiling windows as the living room, with a patio door for balcony access, just like in the living room. Also included is a laundry area next to the double closets in a hallway leading to a 4-piece semi-ensuite with convenient dual access from either the den or the bedroom. A generously wide and deep balcony at over 100 sq.ft. in size for multiple outdoor patio space configurations. Plenty of room to grow in this smartly designed suite! (id:60365)
Property Details
| MLS® Number | W12459593 |
| Property Type | Single Family |
| Community Name | High Park-Swansea |
| CommunityFeatures | Pet Restrictions |
| Features | Balcony, In Suite Laundry |
| ParkingSpaceTotal | 1 |
| PoolType | Indoor Pool, Outdoor Pool |
| Structure | Tennis Court |
Building
| BathroomTotal | 1 |
| BedroomsAboveGround | 1 |
| BedroomsBelowGround | 1 |
| BedroomsTotal | 2 |
| Age | 11 To 15 Years |
| Amenities | Security/concierge, Exercise Centre, Visitor Parking, Storage - Locker |
| Appliances | All, Dishwasher, Dryer, Microwave, Oven, Washer, Refrigerator |
| CoolingType | Central Air Conditioning |
| ExteriorFinish | Concrete |
| FlooringType | Hardwood, Tile |
| HeatingFuel | Natural Gas |
| HeatingType | Heat Pump |
| SizeInterior | 600 - 699 Sqft |
| Type | Apartment |
Parking
| Underground | |
| No Garage |
Land
| Acreage | No |
Rooms
| Level | Type | Length | Width | Dimensions |
|---|---|---|---|---|
| Main Level | Dining Room | 9.84 m | 8.86 m | 9.84 m x 8.86 m |
| Main Level | Kitchen | 11.81 m | 11.15 m | 11.81 m x 11.15 m |
| Main Level | Living Room | 11.81 m | 11.15 m | 11.81 m x 11.15 m |
| Main Level | Bedroom | 8.86 m | 9.84 m | 8.86 m x 9.84 m |
| Main Level | Den | 8.53 m | 8.53 m | 8.53 m x 8.53 m |
| Main Level | Bathroom | 1.48 m | 2.42 m | 1.48 m x 2.42 m |
| Main Level | Other | 1.6 m | 6.7 m | 1.6 m x 6.7 m |
Larissa Doherty
Broker
1858 Queen Street E.
Toronto, Ontario M4L 1H1

