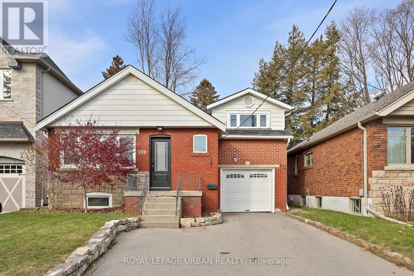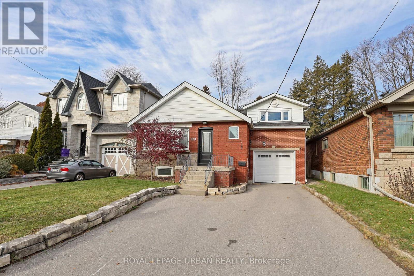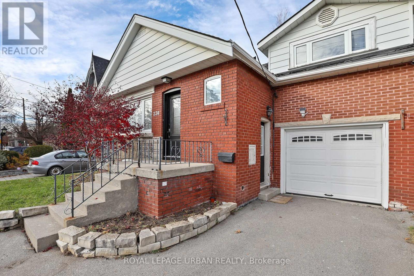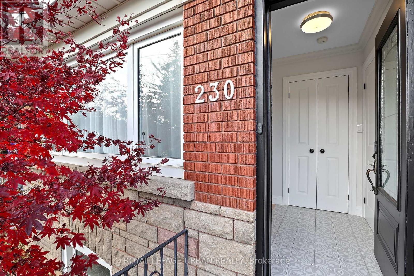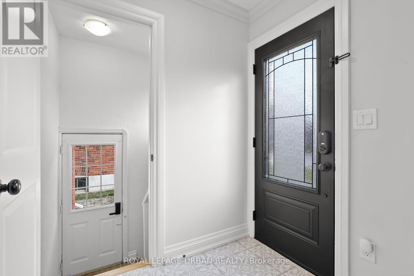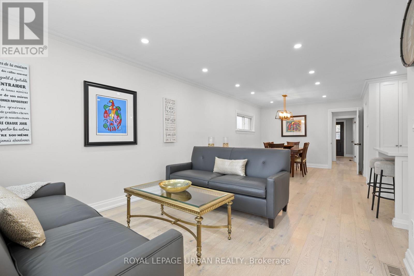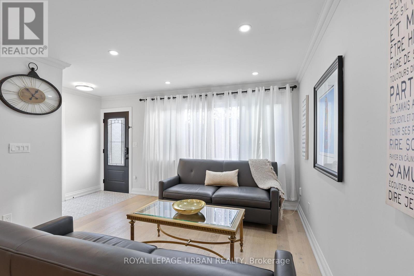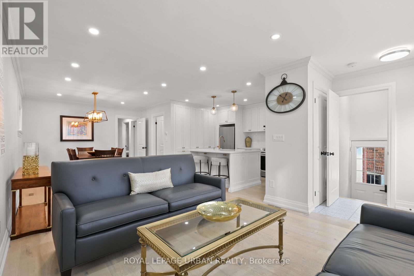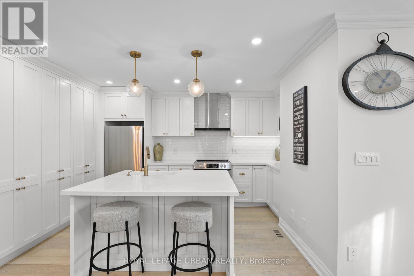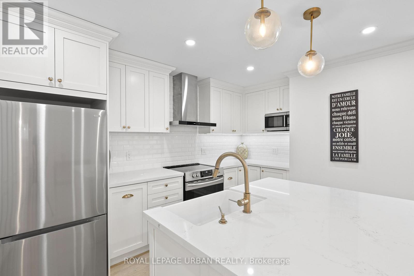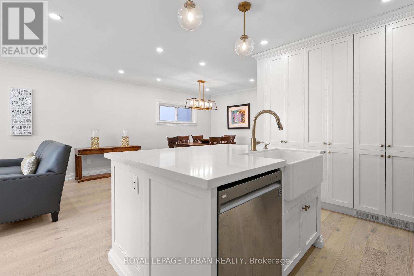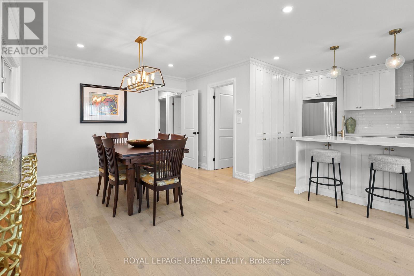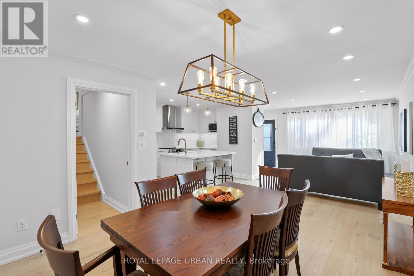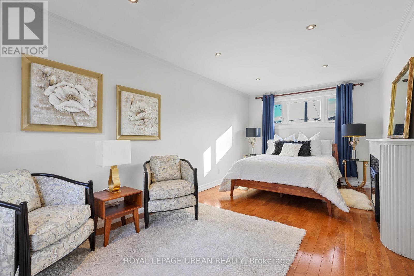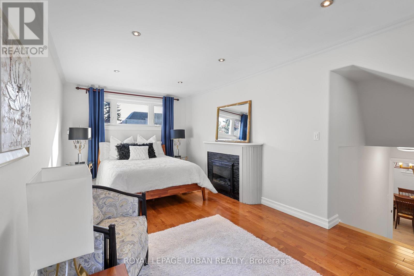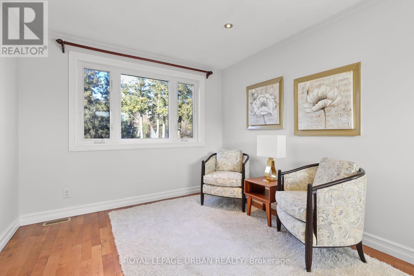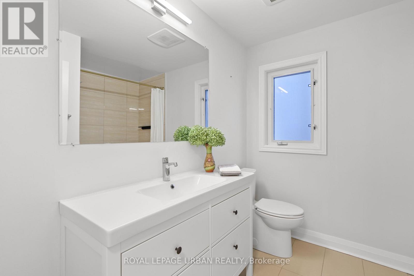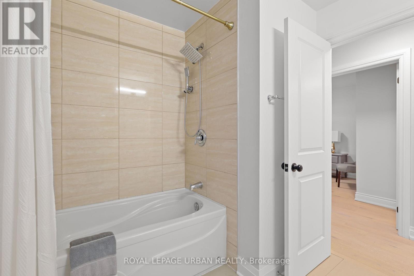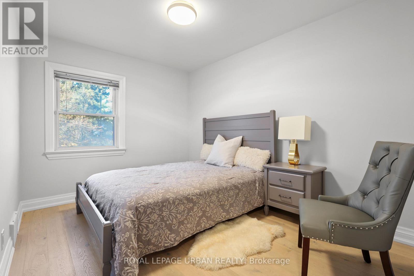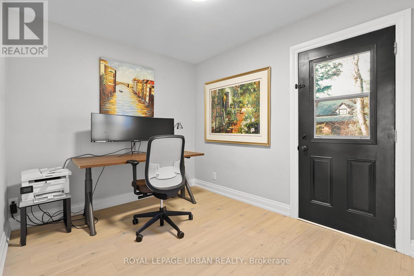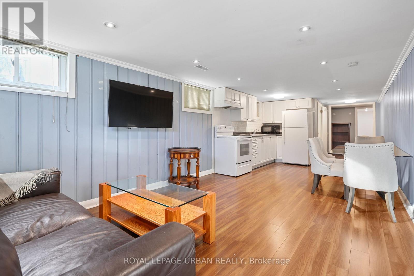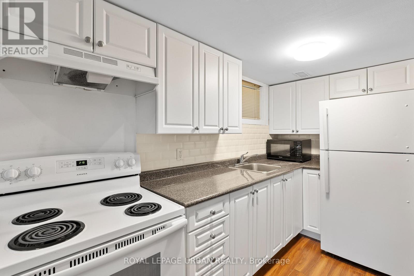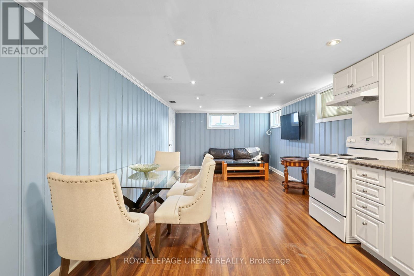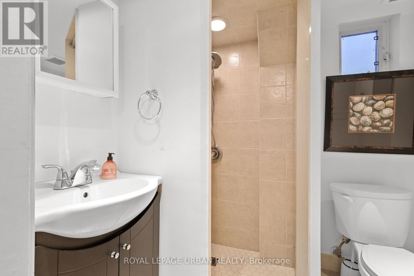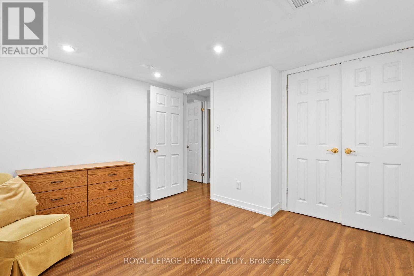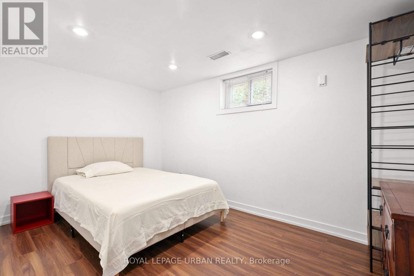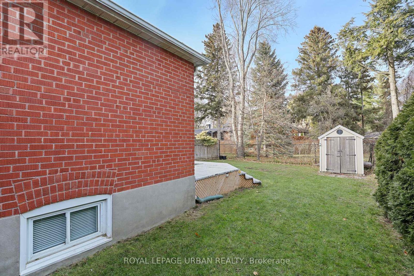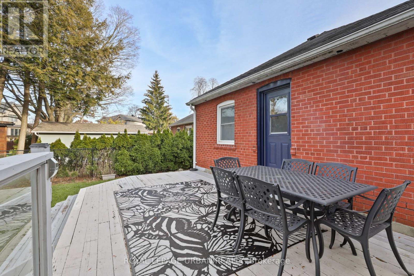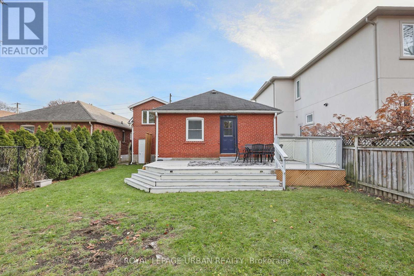230 Parkview Hill Crescent Toronto, Ontario M4B 1S3
$1,379,000
Welcome To Parkview Hills - One Of Toronto's Most Prestigious And Family-friendly Neighbourhoods.This Beautifully Maintained Bungalow Offers An Attached Garage And Parking For Three Cars. Inside, You'll Find A Spacious, Newly Renovated Modern Kitchen-perfect For Family Gatherings And Entertaining. The Main Level Features 3 Bedrooms, Including A Primary Suite Set On Its Own Upper Level For Added Privacy. A Stylishly Updated Bathroom, Hardwood Floors Throughout, And A Bright Open-concept Living And Dining Area Complete The Main Floor.Enjoy Abundant Natural Light And Walk Out To A Large Deck Overlooking The Private, Spacious Backyard-ideal For Children, Hosting, Or Quiet Relaxation. A Great Opportunity For Both New Families And Those Looking To Downsize Without Compromise.The Lower Level Offers A Large 2-bedroom Basement Apartment, Providing Excellent Rental Potential Or Space For Extended Family. Plenty Of Storage Throughout The Basement. (id:60365)
Property Details
| MLS® Number | E12574218 |
| Property Type | Single Family |
| Community Name | O'Connor-Parkview |
| AmenitiesNearBy | Park, Public Transit, Schools |
| Features | Ravine, Carpet Free |
| ParkingSpaceTotal | 3 |
Building
| BathroomTotal | 2 |
| BedroomsAboveGround | 4 |
| BedroomsBelowGround | 2 |
| BedroomsTotal | 6 |
| Appliances | All |
| ArchitecturalStyle | Bungalow |
| BasementDevelopment | Finished |
| BasementFeatures | Separate Entrance |
| BasementType | N/a (finished), N/a |
| ConstructionStyleAttachment | Detached |
| CoolingType | Central Air Conditioning |
| ExteriorFinish | Brick |
| FlooringType | Laminate, Hardwood |
| FoundationType | Block |
| HeatingFuel | Natural Gas |
| HeatingType | Forced Air |
| StoriesTotal | 1 |
| SizeInterior | 700 - 1100 Sqft |
| Type | House |
| UtilityWater | Municipal Water |
Parking
| Attached Garage | |
| Garage |
Land
| Acreage | No |
| FenceType | Fenced Yard |
| LandAmenities | Park, Public Transit, Schools |
| Sewer | Sanitary Sewer |
| SizeDepth | 110 Ft |
| SizeFrontage | 40 Ft |
| SizeIrregular | 40 X 110 Ft |
| SizeTotalText | 40 X 110 Ft |
Rooms
| Level | Type | Length | Width | Dimensions |
|---|---|---|---|---|
| Basement | Bedroom 2 | 3.91 m | 2.68 m | 3.91 m x 2.68 m |
| Basement | Bedroom | 3.5 m | 3.2 m | 3.5 m x 3.2 m |
| Basement | Laundry Room | 7.21 m | 2.68 m | 7.21 m x 2.68 m |
| Basement | Living Room | 7.35 m | 3.35 m | 7.35 m x 3.35 m |
| Basement | Kitchen | 6.23 m | 3.94 m | 6.23 m x 3.94 m |
| Main Level | Living Room | 5.16 m | 3.41 m | 5.16 m x 3.41 m |
| Main Level | Dining Room | 3.41 m | 3.41 m | 3.41 m x 3.41 m |
| Main Level | Kitchen | 3.35 m | 2.9 m | 3.35 m x 2.9 m |
| Main Level | Bedroom 2 | 4.33 m | 2.78 m | 4.33 m x 2.78 m |
| Main Level | Bedroom 3 | 2.74 m | 2.74 m | 2.74 m x 2.74 m |
| Main Level | Bedroom 4 | 5.91 m | 3.1 m | 5.91 m x 3.1 m |
| Upper Level | Primary Bedroom | 5.91 m | 3.1 m | 5.91 m x 3.1 m |
John Grigoriadis
Salesperson
840 Pape Avenue
Toronto, Ontario M4K 3T6
Niki Grigoriadis
Salesperson
840 Pape Avenue
Toronto, Ontario M4K 3T6

