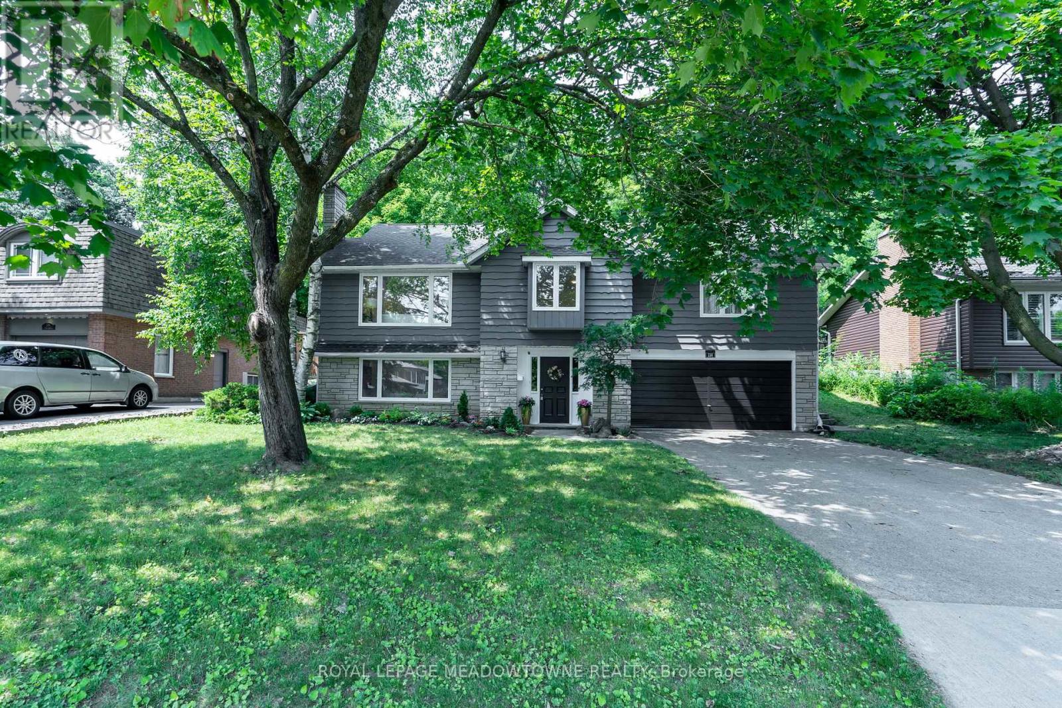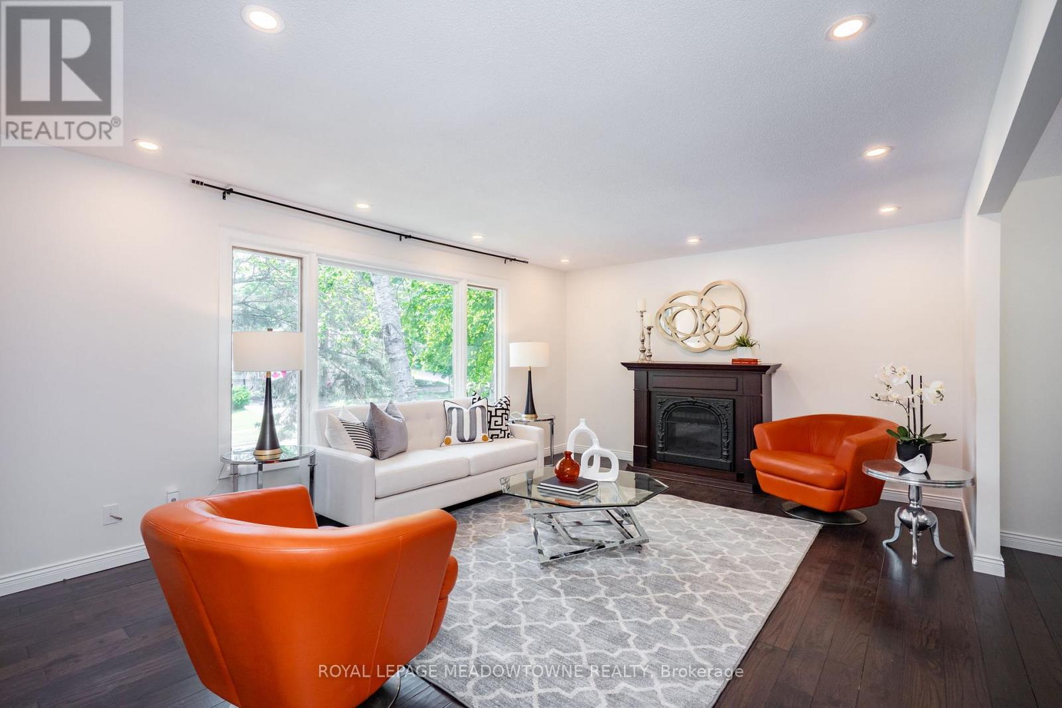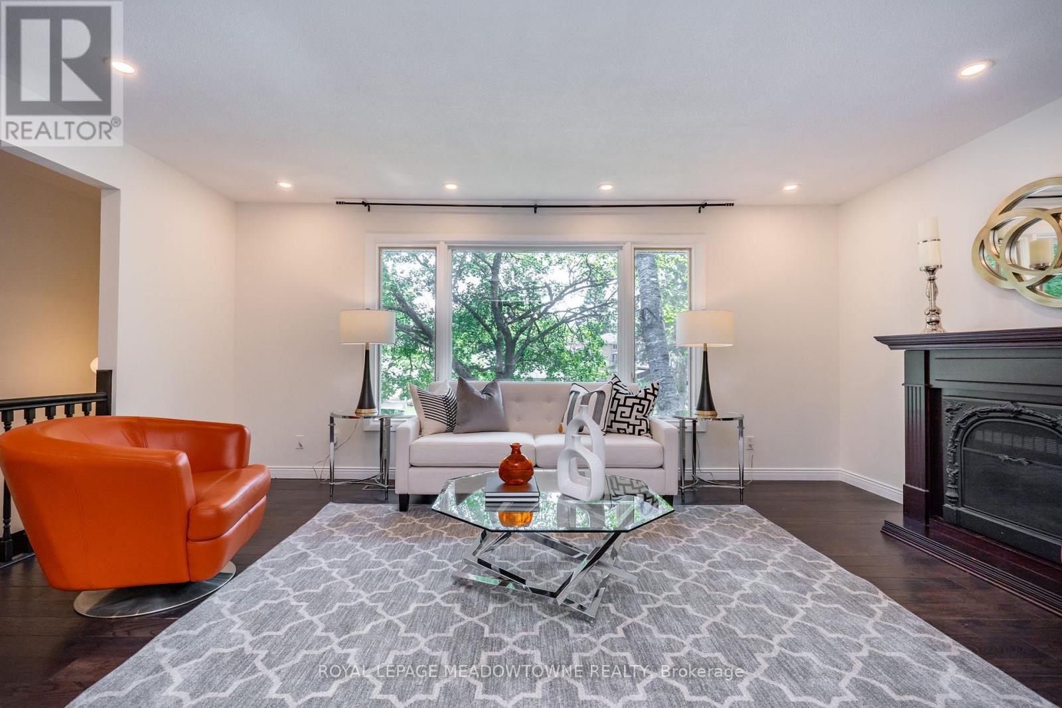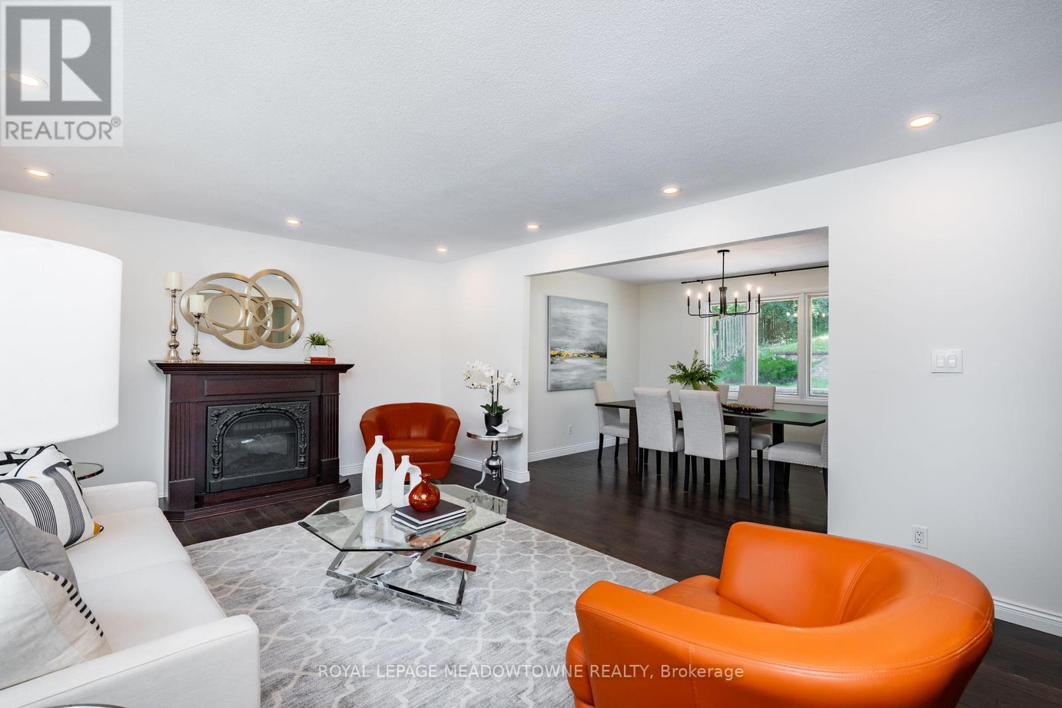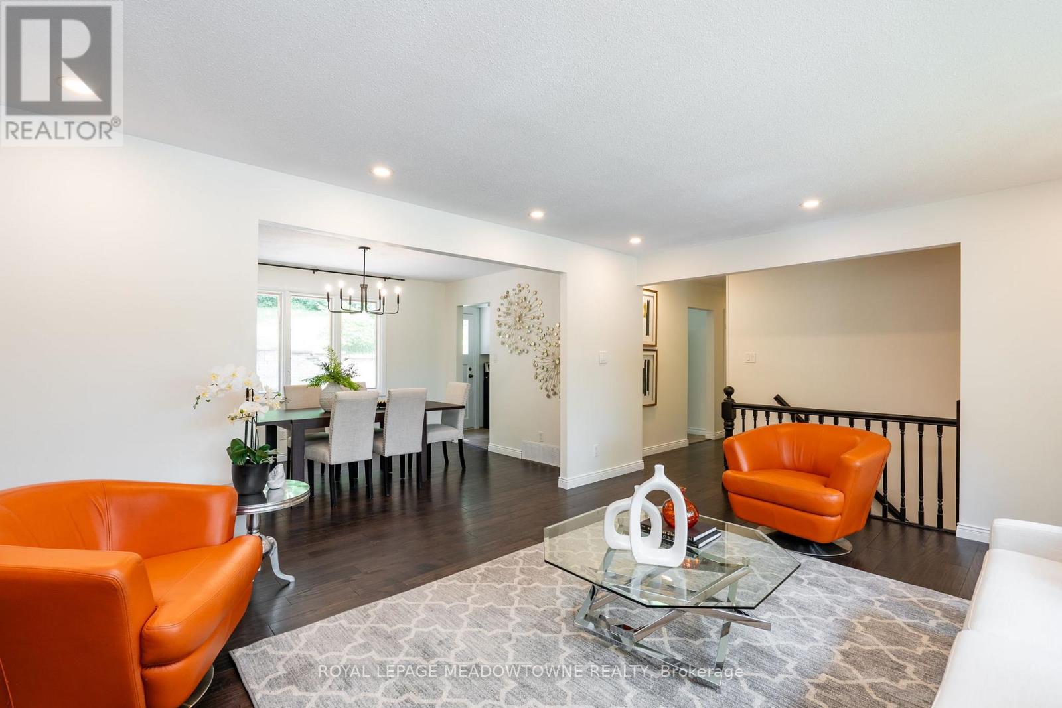230 Kribs Street Cambridge, Ontario N3C 2L7
$839,000
Beautiful, raised bungalow tucked into a quiet, mature neighbourhood with wide lots and a private backyard that backs onto a park with gated access. The yard is fully fenced and landscaped including a great patio perfect for relaxing or entertaining. This carpet free home is bright and spacious with an open concept living room and dining room. Bedrooms are also spacious, and the large above-grade family room has a door making it ideal for a lovely guest room. Updates include pot lights in the living room, fresh paint (2025), new kitchen cabinets and quartz counters (2025), heated kitchen floors, stainless steel appliances, a new hot water tank (2025), and updated insulation throughout (including the garage). The attic has doubled insulation plus a new ridge vent. Roof was replaced in 2018 with a 50-year warranty. For added convenience there's inside access from the 2-car garage, and the concrete driveway fits an additional 4 cars. A gorgeous home, ready to move in and enjoy! (id:60365)
Open House
This property has open houses!
2:00 pm
Ends at:4:00 pm
Property Details
| MLS® Number | X12276184 |
| Property Type | Single Family |
| AmenitiesNearBy | Park, Place Of Worship, Public Transit, Schools |
| ParkingSpaceTotal | 6 |
| Structure | Shed |
Building
| BathroomTotal | 2 |
| BedroomsAboveGround | 3 |
| BedroomsTotal | 3 |
| Appliances | Water Heater, Water Softener, Water Treatment, Dishwasher, Dryer, Microwave, Stove, Washer, Refrigerator |
| ArchitecturalStyle | Raised Bungalow |
| BasementDevelopment | Finished |
| BasementFeatures | Walk Out |
| BasementType | Full (finished) |
| ConstructionStatus | Insulation Upgraded |
| ConstructionStyleAttachment | Detached |
| CoolingType | Central Air Conditioning |
| ExteriorFinish | Stone, Wood |
| FlooringType | Hardwood, Vinyl, Ceramic, Laminate |
| FoundationType | Unknown |
| HalfBathTotal | 1 |
| HeatingFuel | Natural Gas |
| HeatingType | Forced Air |
| StoriesTotal | 1 |
| SizeInterior | 1100 - 1500 Sqft |
| Type | House |
| UtilityWater | Municipal Water |
Parking
| Garage |
Land
| Acreage | No |
| FenceType | Fully Fenced |
| LandAmenities | Park, Place Of Worship, Public Transit, Schools |
| Sewer | Sanitary Sewer |
| SizeDepth | 117 Ft ,8 In |
| SizeFrontage | 65 Ft ,1 In |
| SizeIrregular | 65.1 X 117.7 Ft |
| SizeTotalText | 65.1 X 117.7 Ft |
Rooms
| Level | Type | Length | Width | Dimensions |
|---|---|---|---|---|
| Lower Level | Laundry Room | 5.14 m | 3.21 m | 5.14 m x 3.21 m |
| Lower Level | Bathroom | 1.42 m | 1.37 m | 1.42 m x 1.37 m |
| Lower Level | Family Room | 4.96 m | 3.9 m | 4.96 m x 3.9 m |
| Lower Level | Office | 2.28 m | 2.67 m | 2.28 m x 2.67 m |
| Main Level | Living Room | 5.31 m | 3.98 m | 5.31 m x 3.98 m |
| Main Level | Dining Room | 3.82 m | 3.14 m | 3.82 m x 3.14 m |
| Main Level | Kitchen | 4.04 m | 3.24 m | 4.04 m x 3.24 m |
| Main Level | Primary Bedroom | 4.5 m | 3.37 m | 4.5 m x 3.37 m |
| Main Level | Bedroom 2 | 3.42 m | 3.66 m | 3.42 m x 3.66 m |
| Main Level | Bedroom 3 | 2.89 m | 4.66 m | 2.89 m x 4.66 m |
| Main Level | Bathroom | 2.3 m | 2.64 m | 2.3 m x 2.64 m |
https://www.realtor.ca/real-estate/28587191/230-kribs-street-cambridge
Sandra Diab
Salesperson
6948 Financial Drive Suite A
Mississauga, Ontario L5N 8J4

