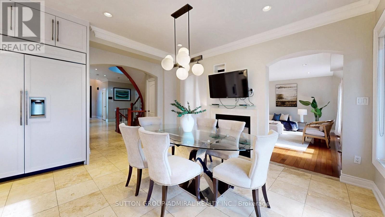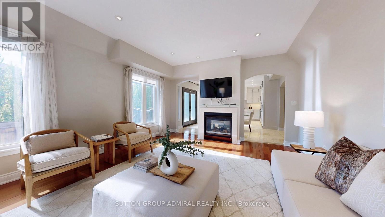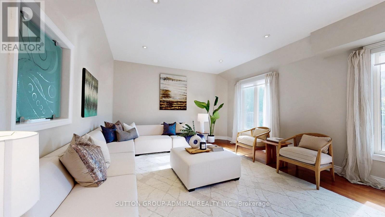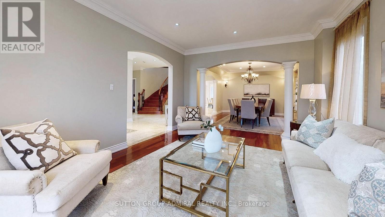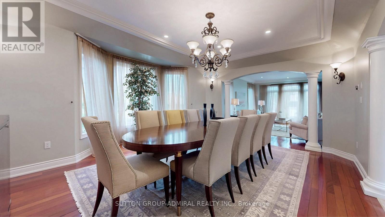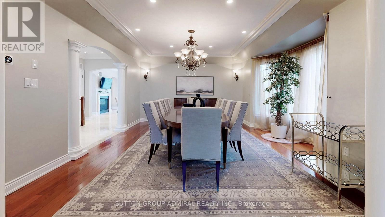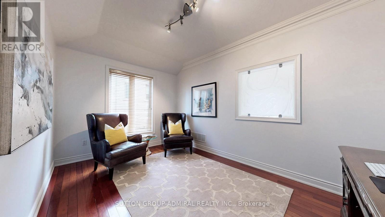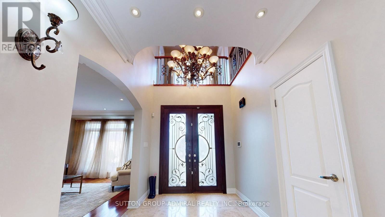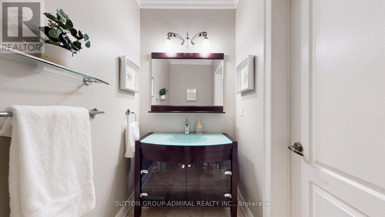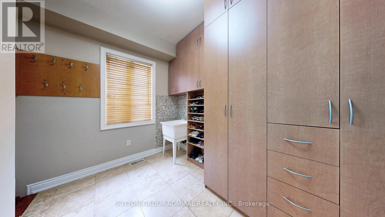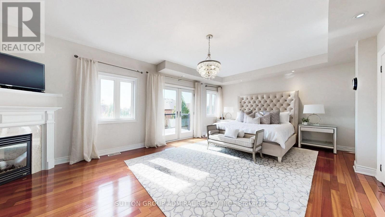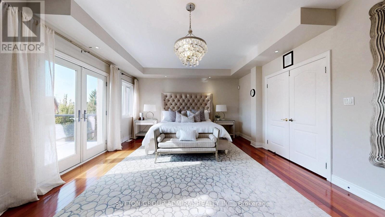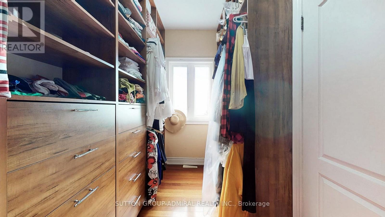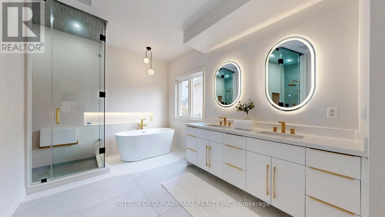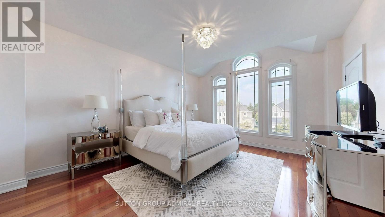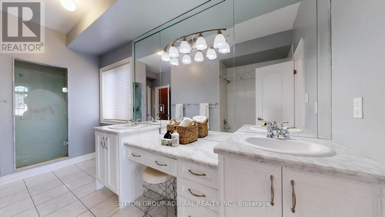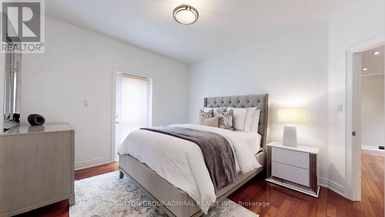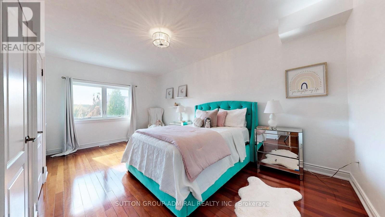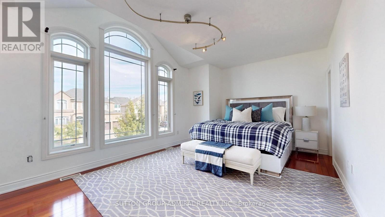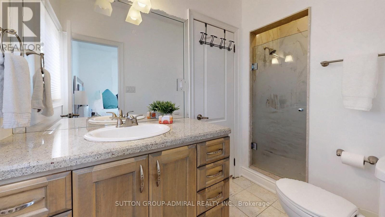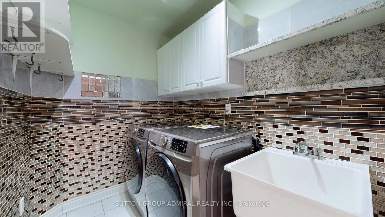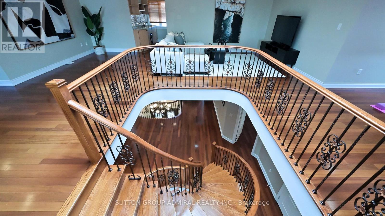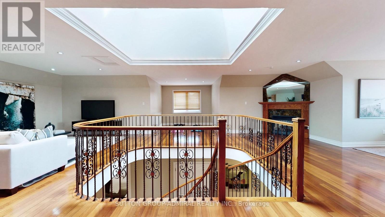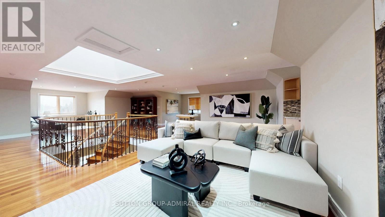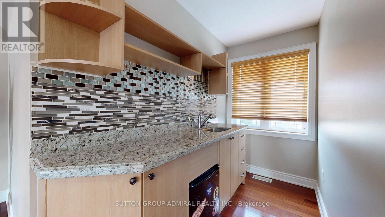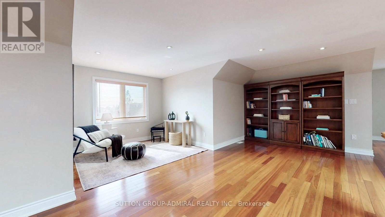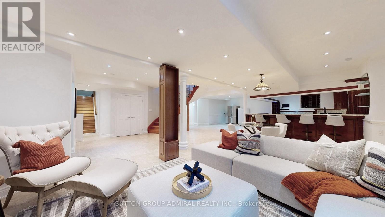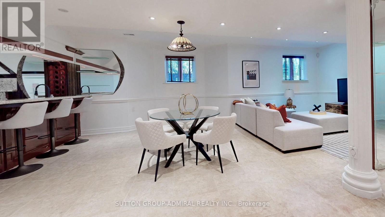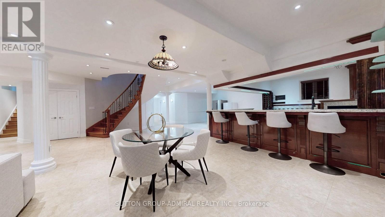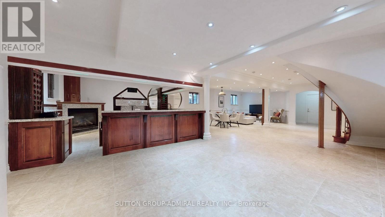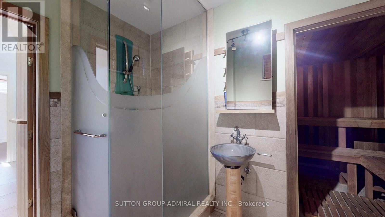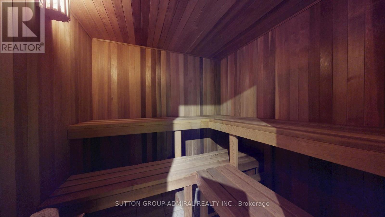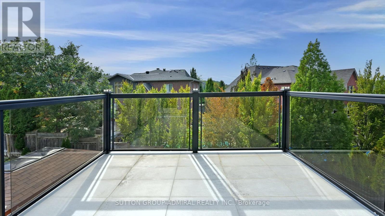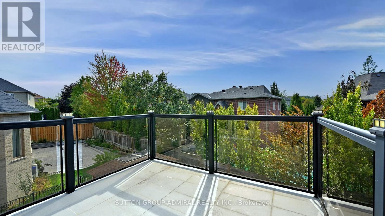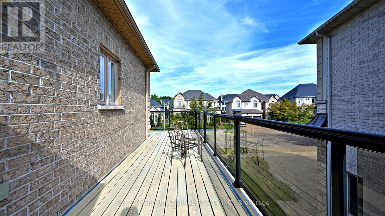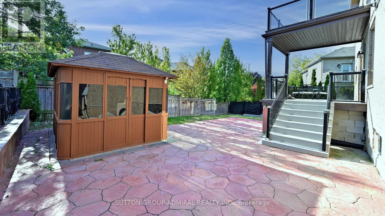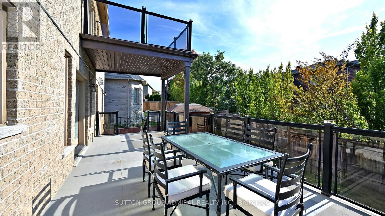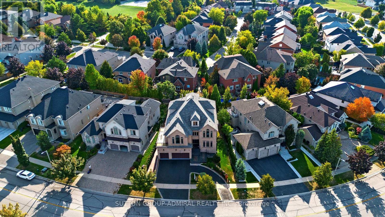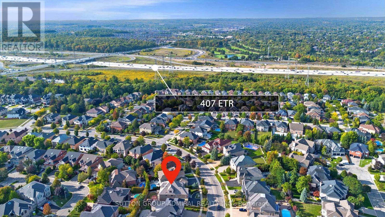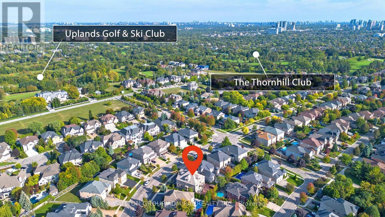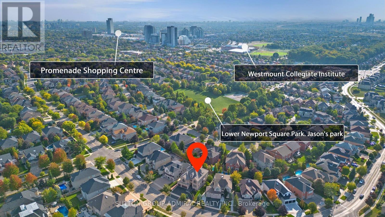230 Flamingo Road Vaughan, Ontario L4J 8K6
$2,699,000
Located in the prestigious Flamingo area, this one-of-a-kind home offers over 5,424 sq/ft (+2,447 sq/ft basement), with 5+2 bedrooms and 5 bathrooms. Designed for those who seek refinement and serenity, it boasts large principal rooms, soaring 9 ceilings, hardwood floors, and oversized custom windows throughout. This meticulously crafted residence blends timeless elegance and modern luxury. The grand foyer leads to an open-concept living and dining area ideal for hosting lavish gatherings. The renovated gourmet kitchen features high-end appliances, a spacious island with breakfast bar, a drink fridge, wine rack, and an additional pantry. A walk-out from the breakfast area opens to a serene balcony/terrace perfect for summer dining. The main floor also includes an impressive family room, powder room, large coatroom with access to the triple-car garage, and a private office ideal for working from home. Upstairs, the luxurious primary suite includes a 6-piece ensuite, custom walk-in closet, sitting area with fireplace, and a private balcony. Four additional bedrooms with semi-ensuite baths, custom closets, and large windows offer every family member their own retreat. The fifth bedroom also features a private balcony. A convenient second-floor laundry room completes this level. The third-floor loft with windows in all directions and a bar/kitchenette is a versatile space for relaxing, entertaining, or working out. The expansive basement includes a large rec room with bar/kitchen area, 2 extra bedrooms, a 4-piece bathroom, and a separate entrance ideal for extended family or guests. Minutes from top schools, community centres, shopping, parks, and transit this exquisite home delivers an unparalleled lifestyle. Extensive Use Of Hardwood/Granite/Travertine. 200+ Potlites. Too Much To List! See Detailed Feature Sheet. (id:60365)
Property Details
| MLS® Number | N12411796 |
| Property Type | Single Family |
| Community Name | Uplands |
| AmenitiesNearBy | Park, Place Of Worship, Public Transit, Schools |
| CommunityFeatures | Community Centre |
| Features | Trash Compactor, In-law Suite, Sauna |
| ParkingSpaceTotal | 8 |
Building
| BathroomTotal | 5 |
| BedroomsAboveGround | 5 |
| BedroomsBelowGround | 2 |
| BedroomsTotal | 7 |
| Age | 16 To 30 Years |
| Appliances | Garage Door Opener Remote(s), Central Vacuum, Garburator, Water Purifier, Water Heater, Microwave, Oven, Stove, Water Treatment, Refrigerator |
| BasementDevelopment | Finished |
| BasementFeatures | Separate Entrance, Walk Out |
| BasementType | N/a (finished) |
| ConstructionStyleAttachment | Detached |
| CoolingType | Central Air Conditioning |
| ExteriorFinish | Stone |
| FireplacePresent | Yes |
| FireplaceTotal | 4 |
| FlooringType | Hardwood, Stone |
| FoundationType | Poured Concrete |
| HalfBathTotal | 1 |
| HeatingFuel | Natural Gas |
| HeatingType | Forced Air |
| StoriesTotal | 3 |
| SizeInterior | 5000 - 100000 Sqft |
| Type | House |
| UtilityWater | Municipal Water |
Parking
| Attached Garage | |
| Garage |
Land
| Acreage | No |
| LandAmenities | Park, Place Of Worship, Public Transit, Schools |
| Sewer | Sanitary Sewer |
| SizeDepth | 119 Ft ,9 In |
| SizeFrontage | 82 Ft |
| SizeIrregular | 82 X 119.8 Ft |
| SizeTotalText | 82 X 119.8 Ft |
Rooms
| Level | Type | Length | Width | Dimensions |
|---|---|---|---|---|
| Second Level | Bedroom 4 | 6.5 m | 4.8 m | 6.5 m x 4.8 m |
| Second Level | Bedroom 5 | 4.35 m | 3.65 m | 4.35 m x 3.65 m |
| Second Level | Primary Bedroom | 6.97 m | 4.6 m | 6.97 m x 4.6 m |
| Second Level | Bedroom 2 | 5.66 m | 3.75 m | 5.66 m x 3.75 m |
| Second Level | Bedroom 3 | 5.05 m | 4.15 m | 5.05 m x 4.15 m |
| Third Level | Loft | 12.45 m | 12.36 m | 12.45 m x 12.36 m |
| Main Level | Living Room | 11.34 m | 4.05 m | 11.34 m x 4.05 m |
| Main Level | Dining Room | 11.34 m | 4.05 m | 11.34 m x 4.05 m |
| Main Level | Kitchen | 6.89 m | 4.44 m | 6.89 m x 4.44 m |
| Main Level | Eating Area | 6.89 m | 4.44 m | 6.89 m x 4.44 m |
| Main Level | Family Room | 6 m | 4.47 m | 6 m x 4.47 m |
| Main Level | Library | 4.68 m | 3.72 m | 4.68 m x 3.72 m |
https://www.realtor.ca/real-estate/28880914/230-flamingo-road-vaughan-uplands-uplands
Ian B. Maged
Salesperson
1206 Centre Street
Thornhill, Ontario L4J 3M9
Sarah Maged
Salesperson
1206 Centre Street
Thornhill, Ontario L4J 3M9






