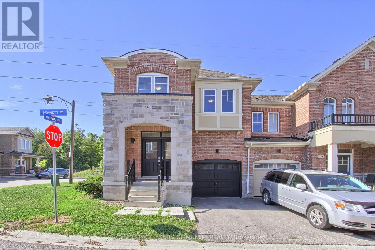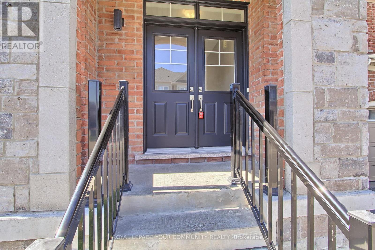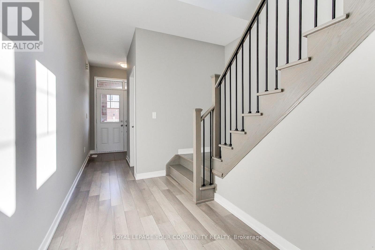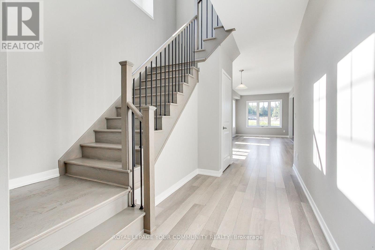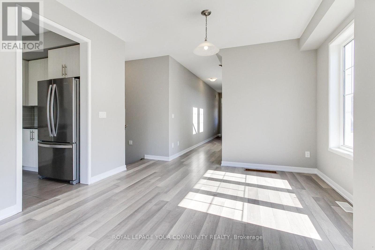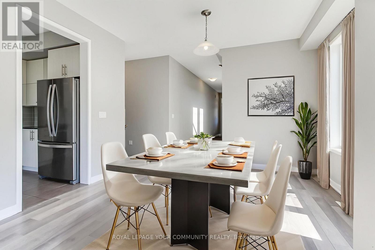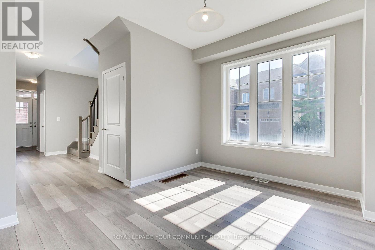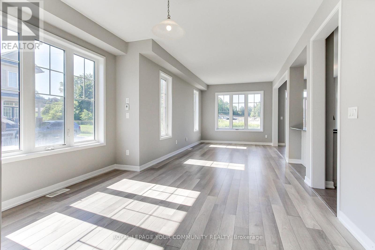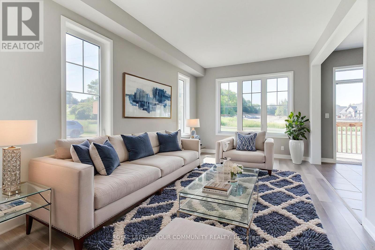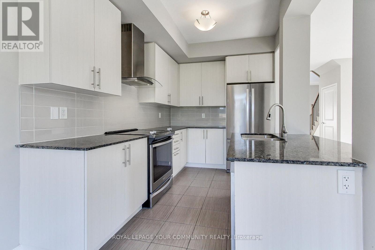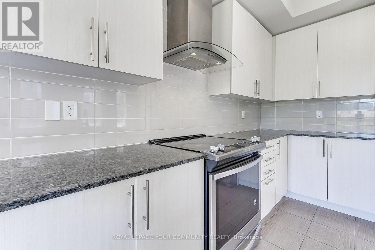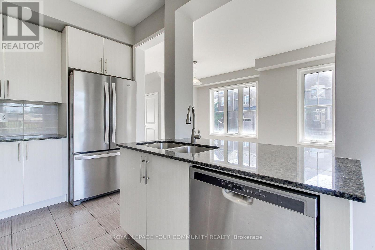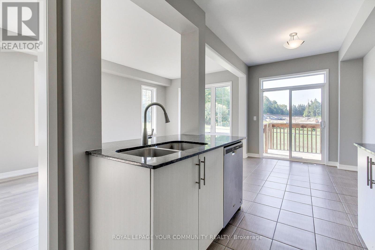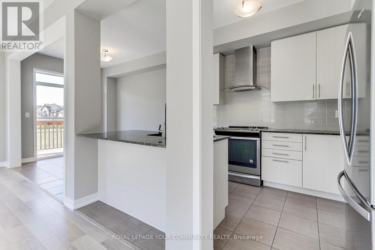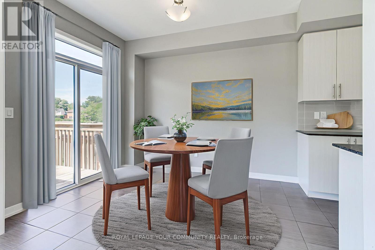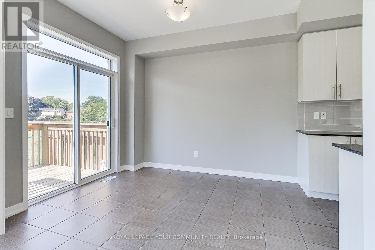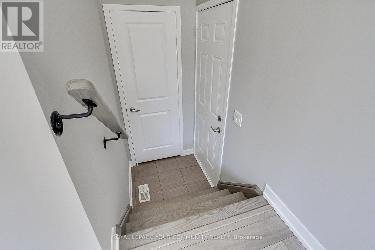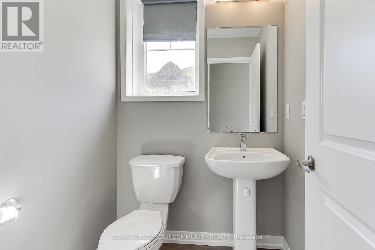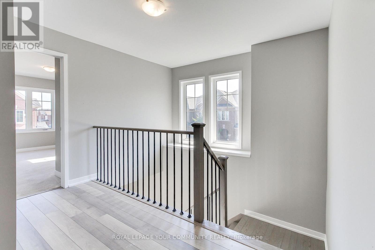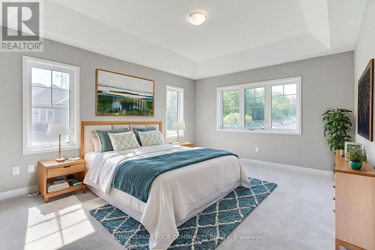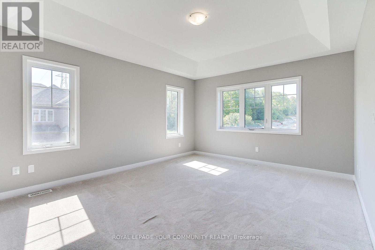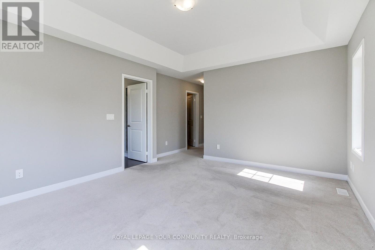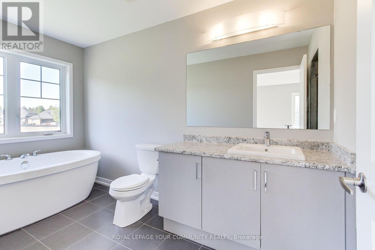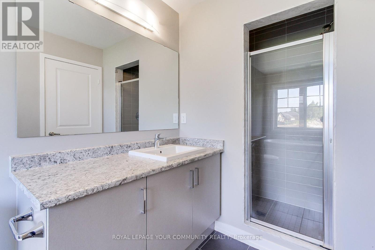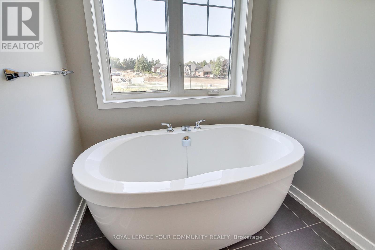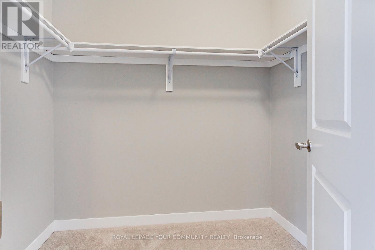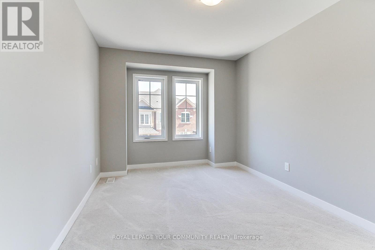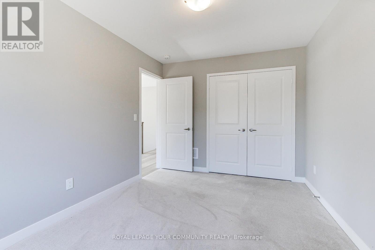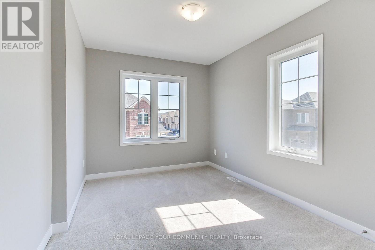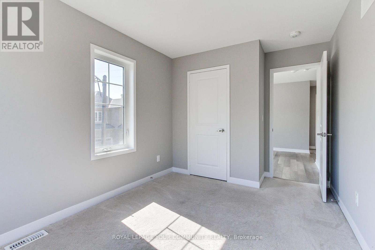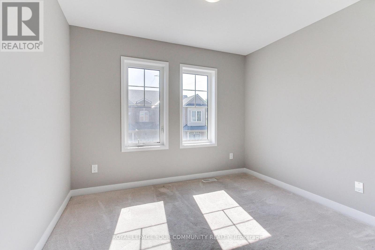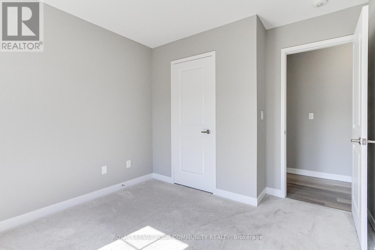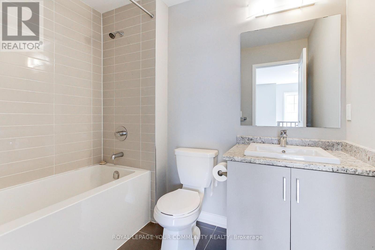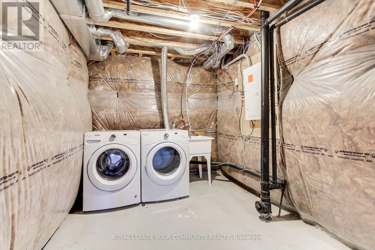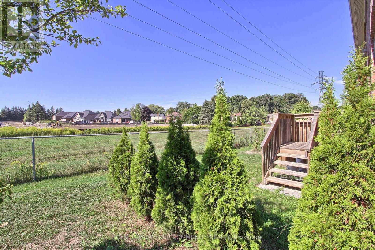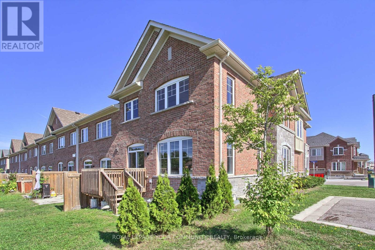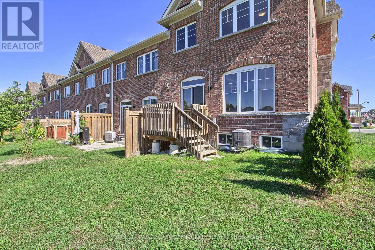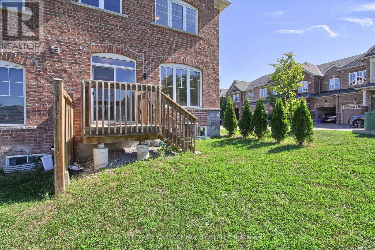230 Bennett Street Newmarket, Ontario L3X 0M1
$959,000Maintenance, Parcel of Tied Land
$221.38 Monthly
Maintenance, Parcel of Tied Land
$221.38 MonthlyWelcome to 230 Bennett St! A Sun-Filled 4 Bed 3 Bath End-Unit Townhome That Feels Like A Semi. This Freshly Painted Home Features An Open Concept Main Floor Design With Combined Living & Dining Area, Tons of Natural Sunlight, Laminate Flooring, 2pc Bath & Access To Garage. The Stylish Kitchen Includes Centre Island, Stainless Steel Appliances, Extra Tall Cabinets & Breakfast Area With W/O to Your Deck. Backing On To Green Space & Future Park/Walking Trails, This Home Offers Ultimate Privacy With Urban Living! Step Upstairs To A Spacious Primary Bedroom Featuring 4pc Ensuite w/ Separate Shower Stall & Soaker Tub, Walk-In Closet & Lots Of Windows. The 2nd Floor Also Features 3 Additional Spacious Bedrooms & 4pc Bath! The Exterior Includes A Covered Porch, No Sidewalk & Freshly Painted Garage & Front Door. With A Great Location Close To All Amenities Imaginable - Upper Canada Mall, Highway 404 & 400, Yonge St Plazas, Schools, Hospital, Transit & Much More - This Home Has It All! (id:60365)
Property Details
| MLS® Number | N12382762 |
| Property Type | Single Family |
| Community Name | Glenway Estates |
| EquipmentType | Water Heater |
| Features | Conservation/green Belt |
| ParkingSpaceTotal | 2 |
| RentalEquipmentType | Water Heater |
Building
| BathroomTotal | 3 |
| BedroomsAboveGround | 4 |
| BedroomsTotal | 4 |
| Age | 6 To 15 Years |
| Appliances | Central Vacuum, Dishwasher, Dryer, Stove, Washer, Refrigerator |
| BasementDevelopment | Unfinished |
| BasementType | N/a (unfinished) |
| ConstructionStyleAttachment | Attached |
| CoolingType | Central Air Conditioning |
| ExteriorFinish | Brick, Stone |
| FlooringType | Laminate, Ceramic, Carpeted |
| FoundationType | Poured Concrete |
| HalfBathTotal | 1 |
| HeatingFuel | Natural Gas |
| HeatingType | Forced Air |
| StoriesTotal | 2 |
| SizeInterior | 1500 - 2000 Sqft |
| Type | Row / Townhouse |
| UtilityWater | Municipal Water |
Parking
| Garage |
Land
| Acreage | No |
| Sewer | Sanitary Sewer |
| SizeDepth | 83 Ft ,4 In |
| SizeFrontage | 33 Ft ,10 In |
| SizeIrregular | 33.9 X 83.4 Ft ; North Side 92.04ft South Side 83.42ft |
| SizeTotalText | 33.9 X 83.4 Ft ; North Side 92.04ft South Side 83.42ft |
Rooms
| Level | Type | Length | Width | Dimensions |
|---|---|---|---|---|
| Second Level | Primary Bedroom | 4.66 m | 4.1 m | 4.66 m x 4.1 m |
| Second Level | Bedroom 2 | 3.2 m | 3.07 m | 3.2 m x 3.07 m |
| Second Level | Bedroom 3 | 4.08 m | 2.86 m | 4.08 m x 2.86 m |
| Second Level | Bedroom 4 | 4.19 m | 2.75 m | 4.19 m x 2.75 m |
| Main Level | Living Room | 7.85 m | 3.77 m | 7.85 m x 3.77 m |
| Main Level | Dining Room | 7.85 m | 3.77 m | 7.85 m x 3.77 m |
| Main Level | Kitchen | 3.38 m | 2.6 m | 3.38 m x 2.6 m |
| Main Level | Eating Area | 3.17 m | 2.6 m | 3.17 m x 2.6 m |
| Main Level | Foyer | Measurements not available |
Philip Accardi
Salesperson
8854 Yonge Street
Richmond Hill, Ontario L4C 0T4
Giuliano Accardi
Salesperson
8854 Yonge Street
Richmond Hill, Ontario L4C 0T4

