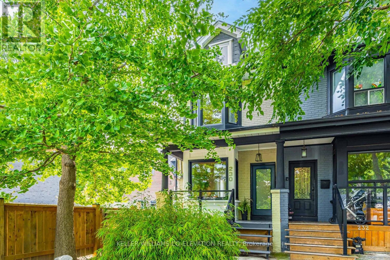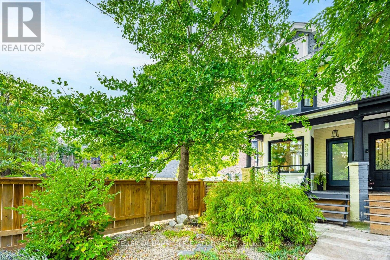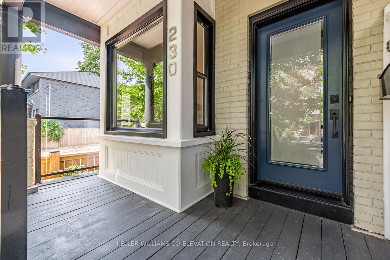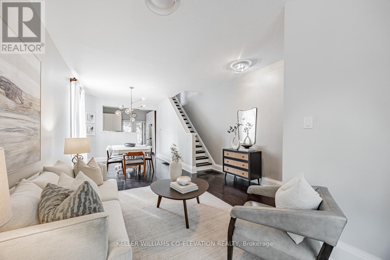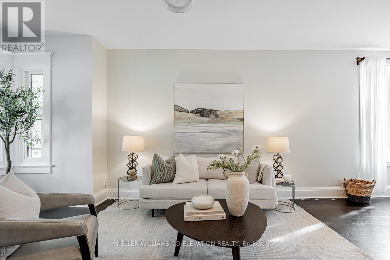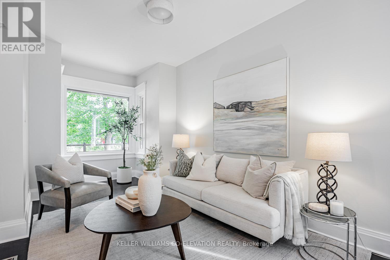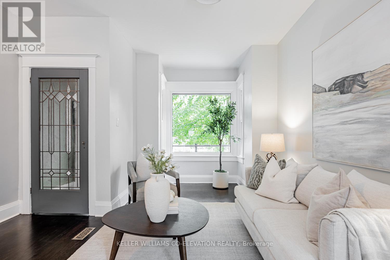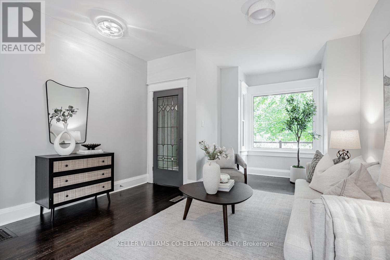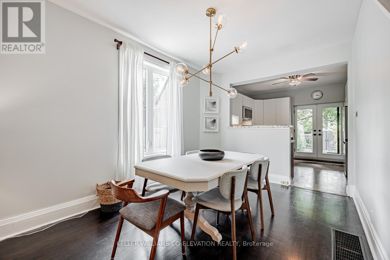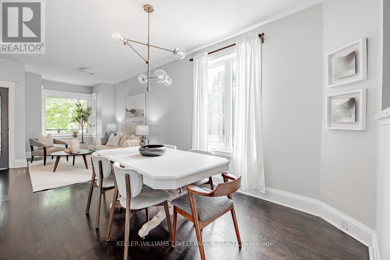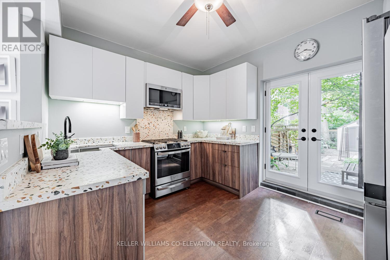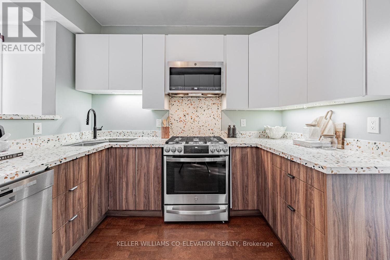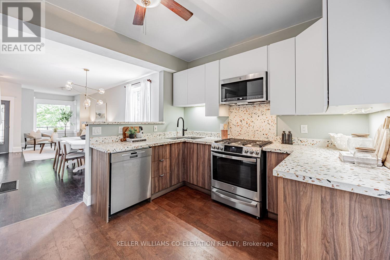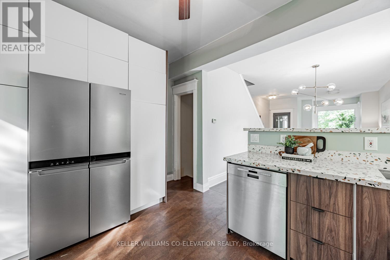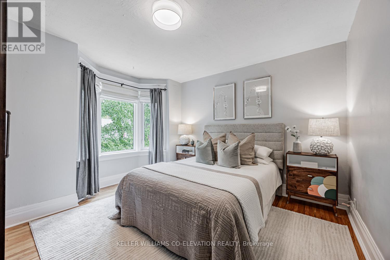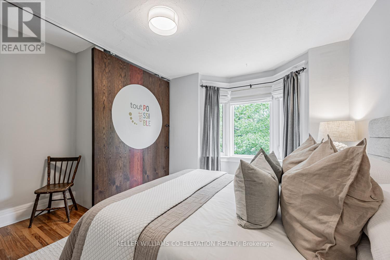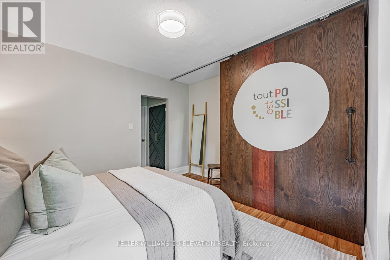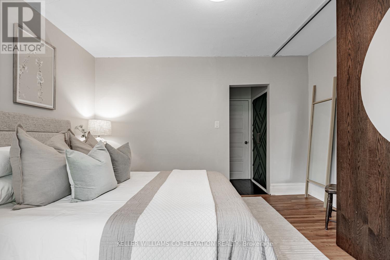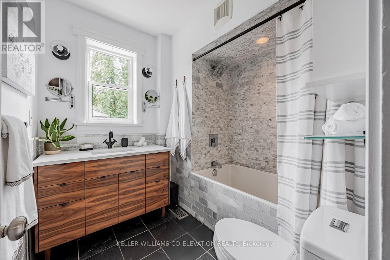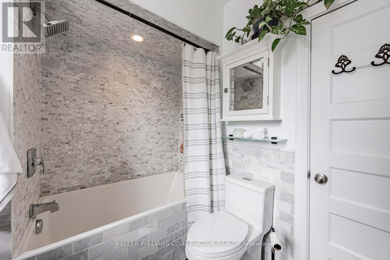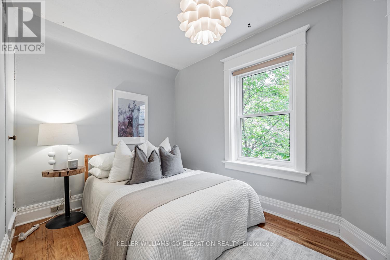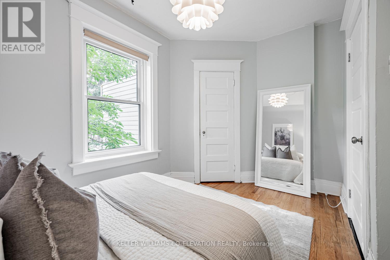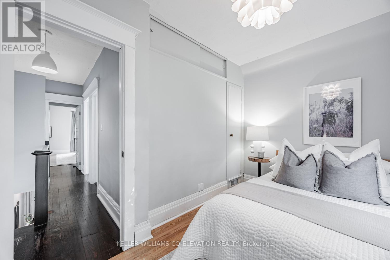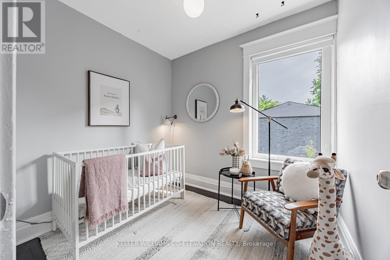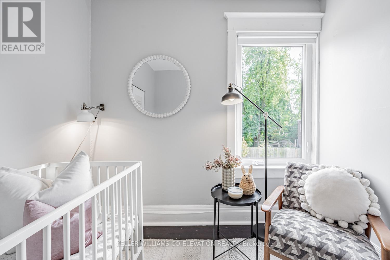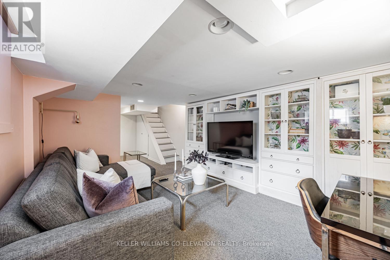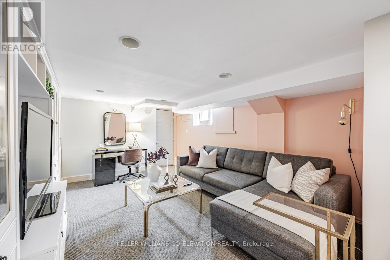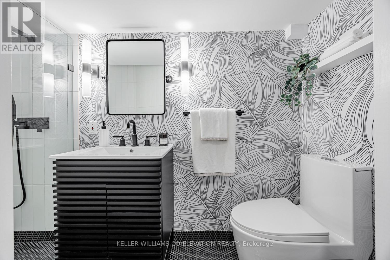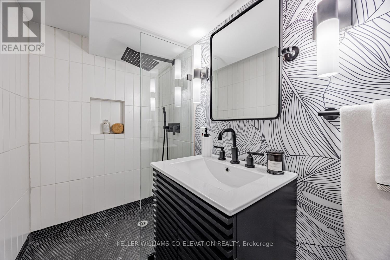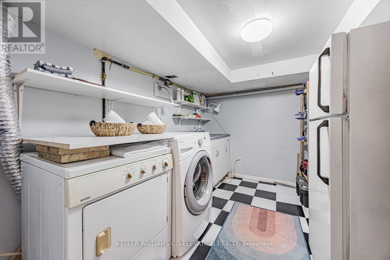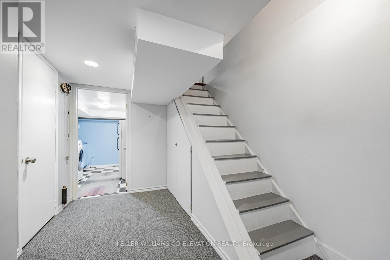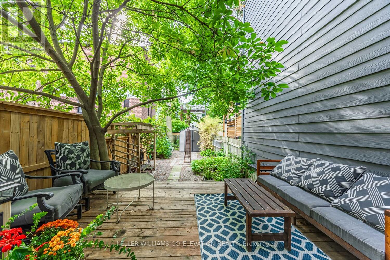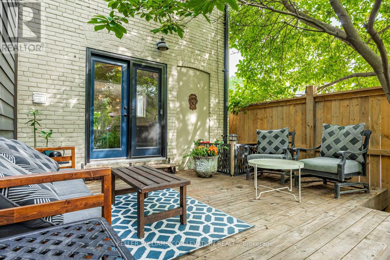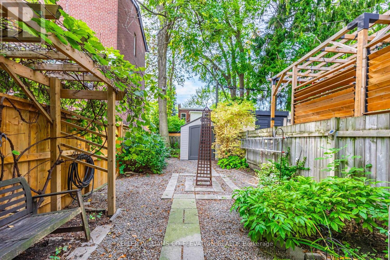230 Ashdale Avenue Toronto, Ontario M4L 2Y9
$1,199,000
Welcome to 230 Ashdale Avenue, an exceptionally bright and inviting 3 bedroom, 2 bathroom end-unit semi that perfectly blends character, comfort, and modern finishes in one of Torontos most sought-after neighbourhoods. With high ceilings and tons of natural light from recently updated windows on three sides, the home features a smart open-concept layout and seamless flow between the living and dining areas. The newly renovated kitchen features a striking terrazzo countertop and ample storage, ideal for any home cook or anyone who enjoys gathering around good food. Upstairs, three generously sized bedrooms including a spacious primary retreat and a beautifully updated bathroom with heated flooring. The finished lower level offers versatile space for a family room and home office, fully equipped with a 3 piece bathroom and a separate entrance, perfect for a potential in-law suite or simply to enjoy extra living space. With no house to the south, the home benefits from additional natural light and privacy, along with a lush outdoor area ideal for relaxing or entertaining. Situated in the heart of vibrant Leslieville, you're steps from trendy shops, cafés, restaurants, parks, top-rated schools, and the beach. Enjoy easy access to transit, downtown, and major roadways. This is the one you've been waiting for. (id:60365)
Property Details
| MLS® Number | E12452319 |
| Property Type | Single Family |
| Community Name | Greenwood-Coxwell |
| AmenitiesNearBy | Beach, Park, Public Transit, Schools |
| CommunityFeatures | Community Centre |
| EquipmentType | Water Heater |
| RentalEquipmentType | Water Heater |
| Structure | Deck, Porch, Shed |
| ViewType | City View |
Building
| BathroomTotal | 2 |
| BedroomsAboveGround | 3 |
| BedroomsTotal | 3 |
| Appliances | Dishwasher, Dryer, Furniture, Microwave, Stove, Refrigerator |
| BasementDevelopment | Finished |
| BasementFeatures | Separate Entrance |
| BasementType | N/a (finished) |
| ConstructionStyleAttachment | Semi-detached |
| CoolingType | Central Air Conditioning |
| ExteriorFinish | Brick |
| FlooringType | Hardwood, Cork, Slate, Carpeted, Tile |
| FoundationType | Concrete |
| HeatingFuel | Natural Gas |
| HeatingType | Forced Air |
| StoriesTotal | 2 |
| SizeInterior | 1100 - 1500 Sqft |
| Type | House |
| UtilityWater | Municipal Water |
Parking
| No Garage |
Land
| Acreage | No |
| LandAmenities | Beach, Park, Public Transit, Schools |
| Sewer | Sanitary Sewer |
| SizeDepth | 114 Ft ,10 In |
| SizeFrontage | 14 Ft ,3 In |
| SizeIrregular | 14.3 X 114.9 Ft |
| SizeTotalText | 14.3 X 114.9 Ft |
Rooms
| Level | Type | Length | Width | Dimensions |
|---|---|---|---|---|
| Second Level | Primary Bedroom | 3.96 m | 3.96 m | 3.96 m x 3.96 m |
| Second Level | Bathroom | 2.31 m | 2.29 m | 2.31 m x 2.29 m |
| Second Level | Bedroom 2 | 2.46 m | 3.81 m | 2.46 m x 3.81 m |
| Second Level | Bedroom 3 | 2.59 m | 2.29 m | 2.59 m x 2.29 m |
| Lower Level | Laundry Room | 3.18 m | 2.26 m | 3.18 m x 2.26 m |
| Lower Level | Media | 4.39 m | 3.66 m | 4.39 m x 3.66 m |
| Lower Level | Bathroom | 2.79 m | 1.22 m | 2.79 m x 1.22 m |
| Main Level | Foyer | 1.22 m | 1.22 m | 1.22 m x 1.22 m |
| Main Level | Living Room | 4.27 m | 3.96 m | 4.27 m x 3.96 m |
| Main Level | Dining Room | 3.58 m | 3.05 m | 3.58 m x 3.05 m |
| Main Level | Kitchen | 3.1 m | 3.96 m | 3.1 m x 3.96 m |
Jennie Worsley
Salesperson
2100 Bloor St W #7b
Toronto, Ontario M6S 1M7

