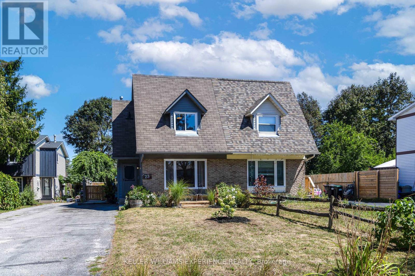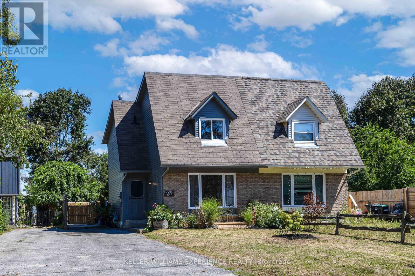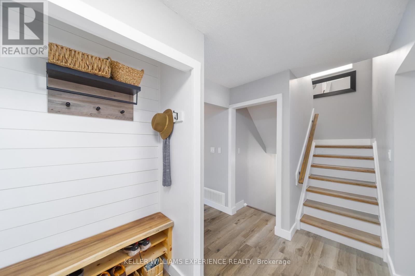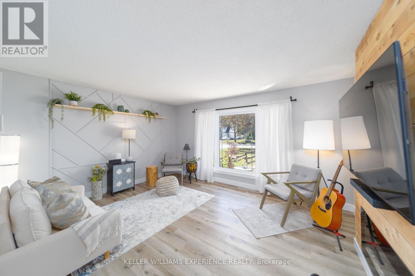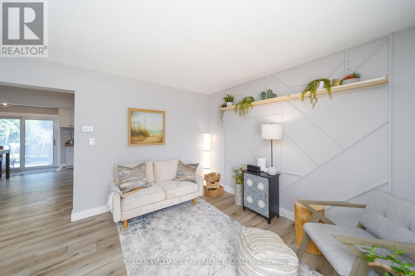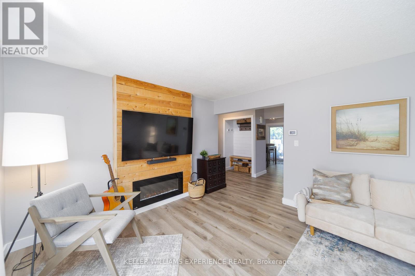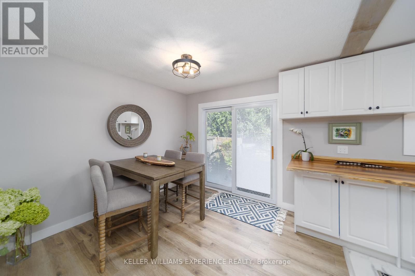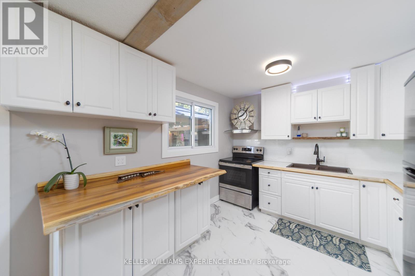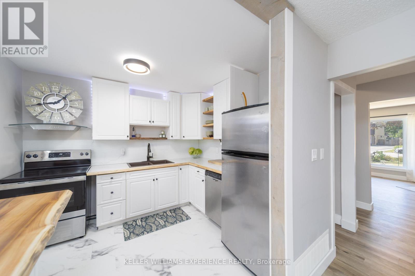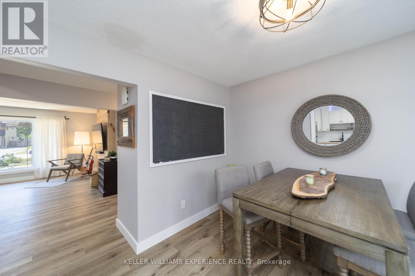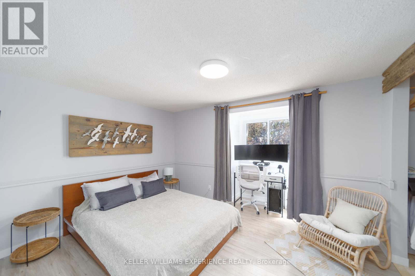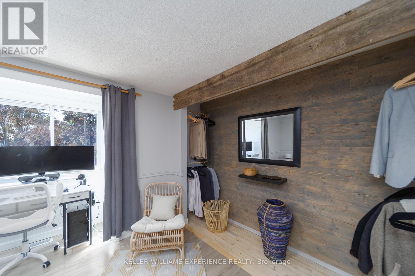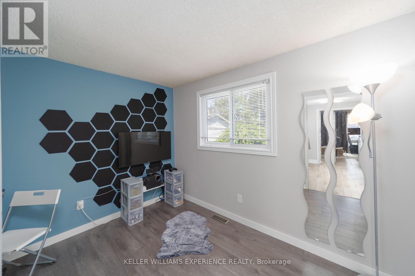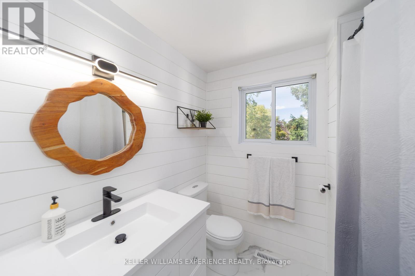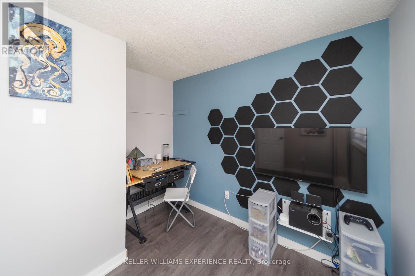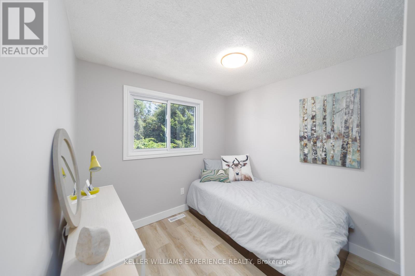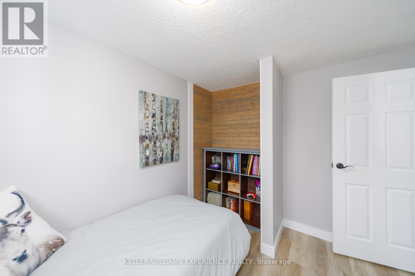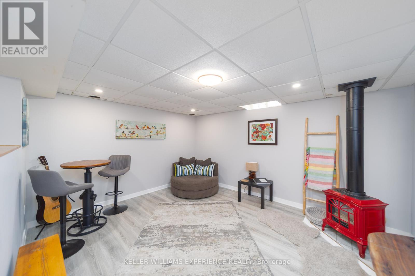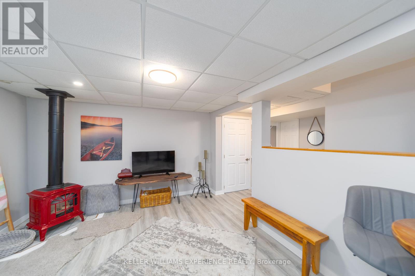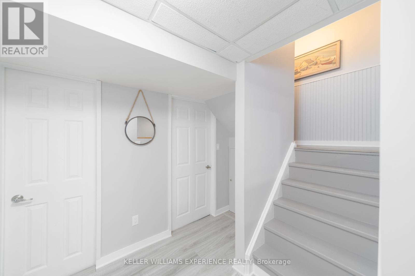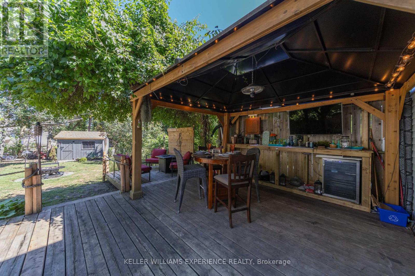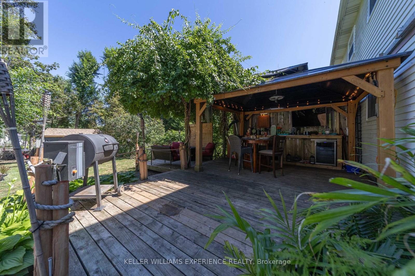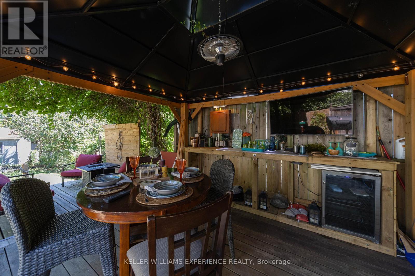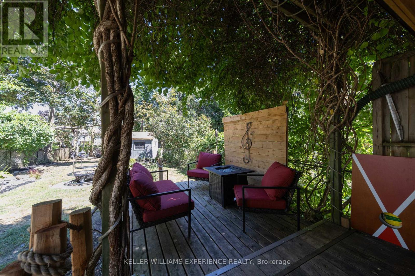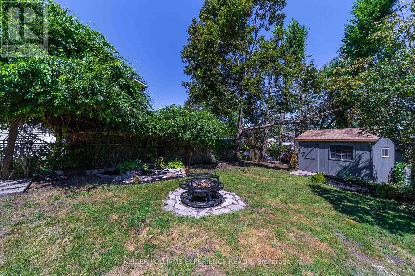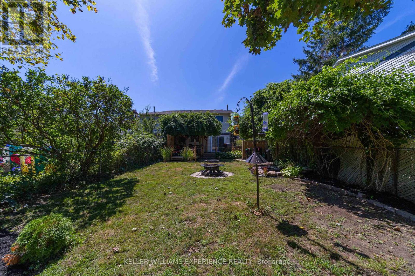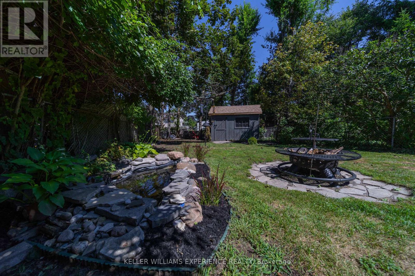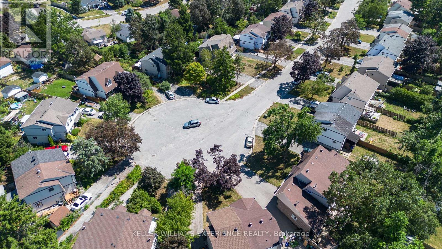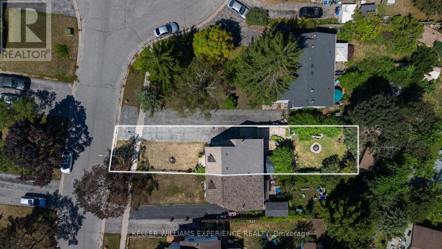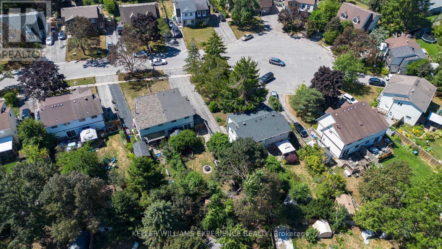23 Wilde Place Barrie, Ontario L4N 4W6
$599,000
*OPEN HOUSE SAT AUG 30 11AM-1PM*Welcome to this charming semi-detached 2 story home, perfectly situated in a peaceful cul-de-sac, offering the ideal blend of comfort and convenience. Just a short walk to local parks and schools, this home is perfect for first-time buyers or families looking for a cozy, low-maintenance lifestyle.Step outside into your fully fenced backyard, complete with a spacious deck and gazebo ideal for relaxing, entertaining, or enjoying your favourite sports on the built-in TV setup. Whether you're hosting gatherings or unwinding after a long day, this private outdoor oasis has it all.Inside, the home is in pristine, move-in ready condition, offering a clean and inviting atmosphere throughout. From the moment you step in, you'll feel right at home. With nothing to do but unpack, this detached 2-Storey is ready for its next owners to enjoy and make memories. Don't miss your chance to own this beautiful, well-maintained home in a fantastic location-schedule a showing today! (id:60365)
Open House
This property has open houses!
11:00 am
Ends at:1:00 pm
Property Details
| MLS® Number | S12366745 |
| Property Type | Single Family |
| Community Name | Letitia Heights |
| AmenitiesNearBy | Public Transit |
| CommunityFeatures | School Bus |
| EquipmentType | Water Heater, Heat Pump |
| Features | Cul-de-sac, Irregular Lot Size, Carpet Free, Gazebo |
| ParkingSpaceTotal | 2 |
| RentalEquipmentType | Water Heater, Heat Pump |
| Structure | Deck, Shed |
Building
| BathroomTotal | 1 |
| BedroomsAboveGround | 3 |
| BedroomsTotal | 3 |
| Age | 31 To 50 Years |
| Amenities | Fireplace(s) |
| Appliances | Water Heater, Dishwasher, Dryer, Hood Fan, Stove, Washer, Refrigerator |
| BasementDevelopment | Partially Finished |
| BasementType | Full (partially Finished) |
| ConstructionStyleAttachment | Semi-detached |
| CoolingType | Central Air Conditioning |
| ExteriorFinish | Brick Facing, Vinyl Siding |
| FireplacePresent | Yes |
| FireplaceTotal | 2 |
| FlooringType | Vinyl, Concrete |
| FoundationType | Concrete |
| HeatingFuel | Natural Gas |
| HeatingType | Forced Air |
| StoriesTotal | 2 |
| SizeInterior | 1100 - 1500 Sqft |
| Type | House |
| UtilityWater | Municipal Water |
Parking
| No Garage |
Land
| Acreage | No |
| FenceType | Fenced Yard |
| LandAmenities | Public Transit |
| Sewer | Sanitary Sewer |
| SizeDepth | 159 Ft ,2 In |
| SizeFrontage | 30 Ft ,10 In |
| SizeIrregular | 30.9 X 159.2 Ft ; 32.95 Ft X 159.24 Ft X 30.85 Ft X 151.51 |
| SizeTotalText | 30.9 X 159.2 Ft ; 32.95 Ft X 159.24 Ft X 30.85 Ft X 151.51|under 1/2 Acre |
Rooms
| Level | Type | Length | Width | Dimensions |
|---|---|---|---|---|
| Second Level | Primary Bedroom | 3.9 m | 3.02 m | 3.9 m x 3.02 m |
| Second Level | Bedroom 2 | 3.17 m | 2.1 m | 3.17 m x 2.1 m |
| Second Level | Bedroom 3 | 2.36 m | 2.58 m | 2.36 m x 2.58 m |
| Second Level | Bathroom | Measurements not available | ||
| Basement | Recreational, Games Room | 3.66 m | 4.29 m | 3.66 m x 4.29 m |
| Basement | Laundry Room | Measurements not available | ||
| Main Level | Dining Room | 3.1 m | 3.08 m | 3.1 m x 3.08 m |
| Main Level | Kitchen | 3.04 m | 2.72 m | 3.04 m x 2.72 m |
| Main Level | Living Room | 4.61 m | 3.67 m | 4.61 m x 3.67 m |
Utilities
| Cable | Installed |
| Electricity | Installed |
| Sewer | Installed |
https://www.realtor.ca/real-estate/28782399/23-wilde-place-barrie-letitia-heights-letitia-heights
Matthew Klonowski
Broker
516 Bryne Drive, Unit I, 105898
Barrie, Ontario L4N 9P6
Jay Mcnabb
Salesperson
516 Bryne Drive, Unit I, 105898
Barrie, Ontario L4N 9P6

