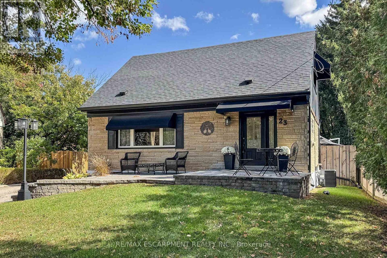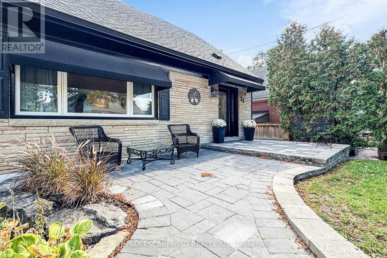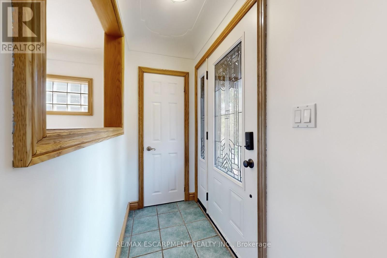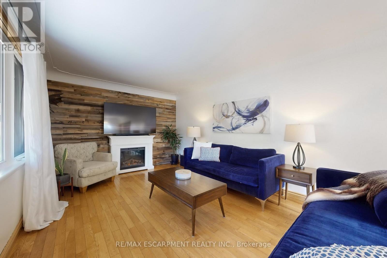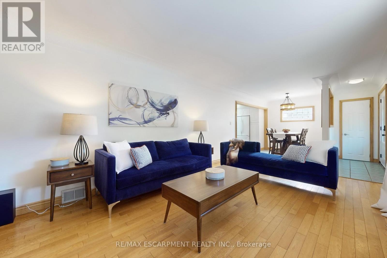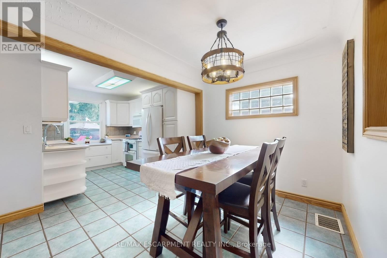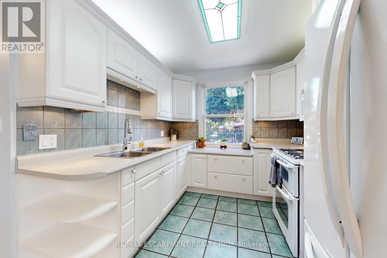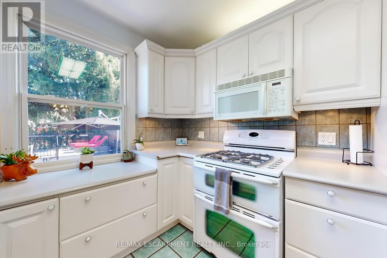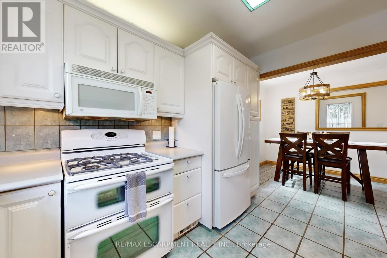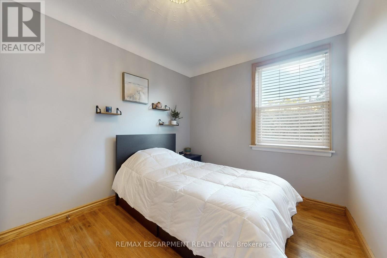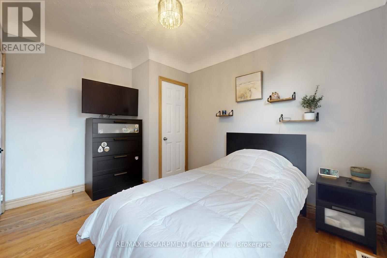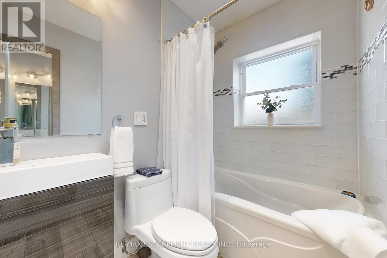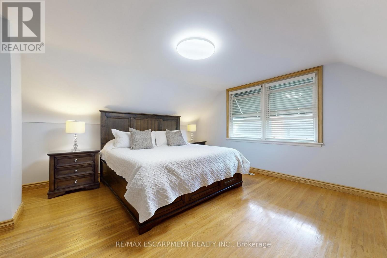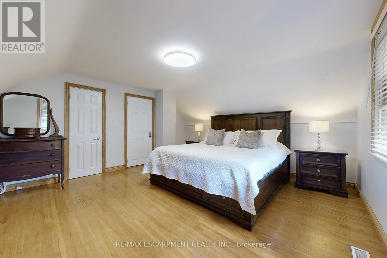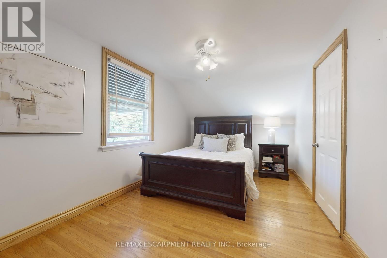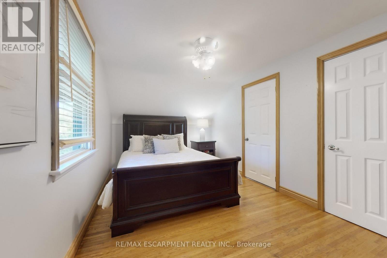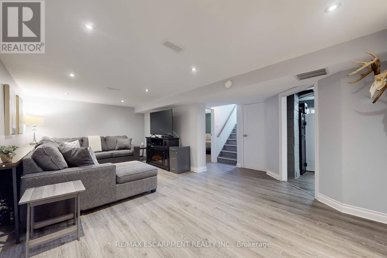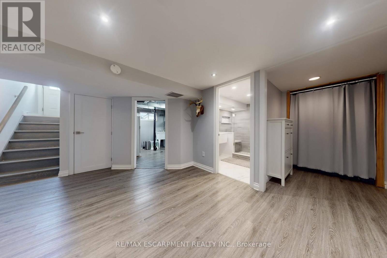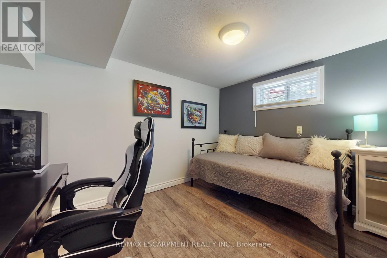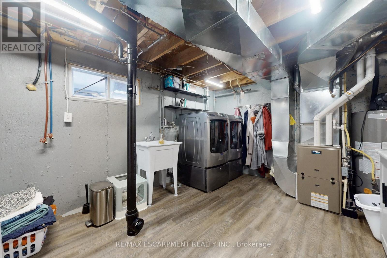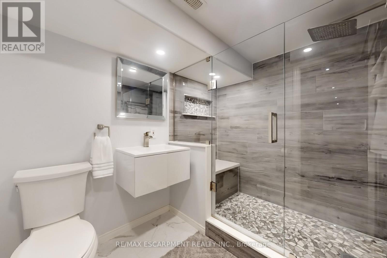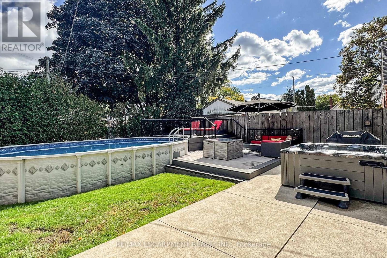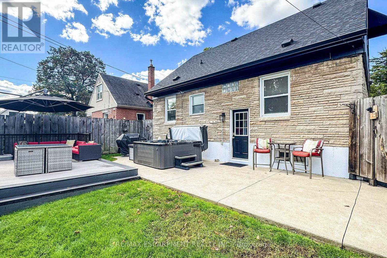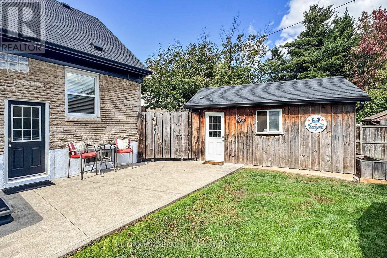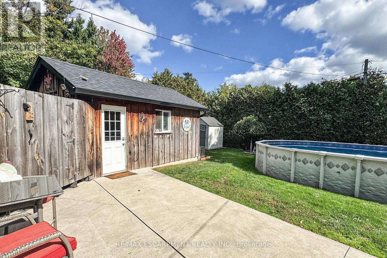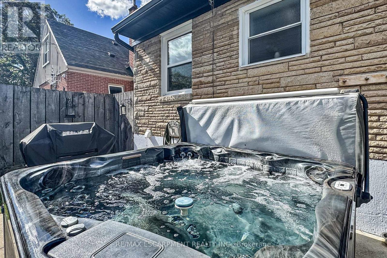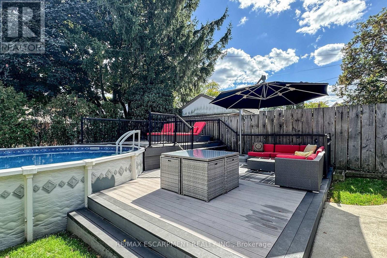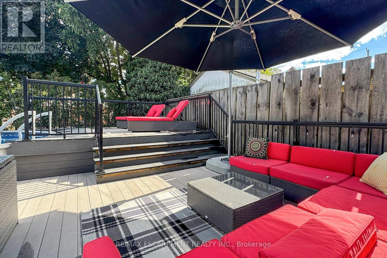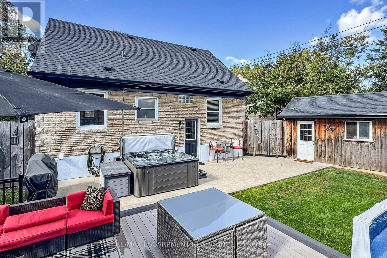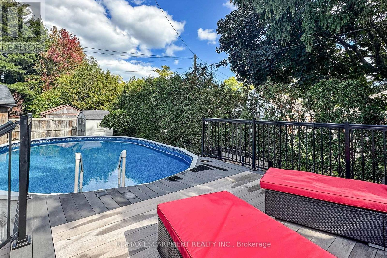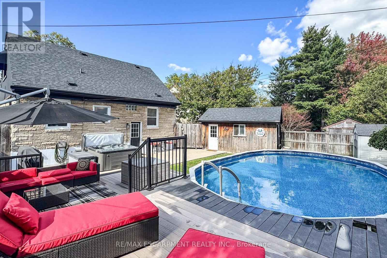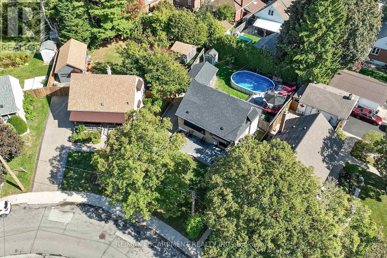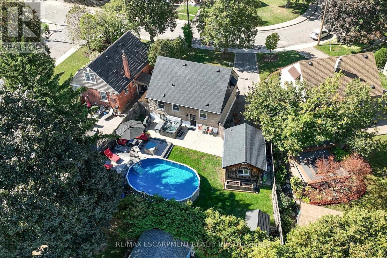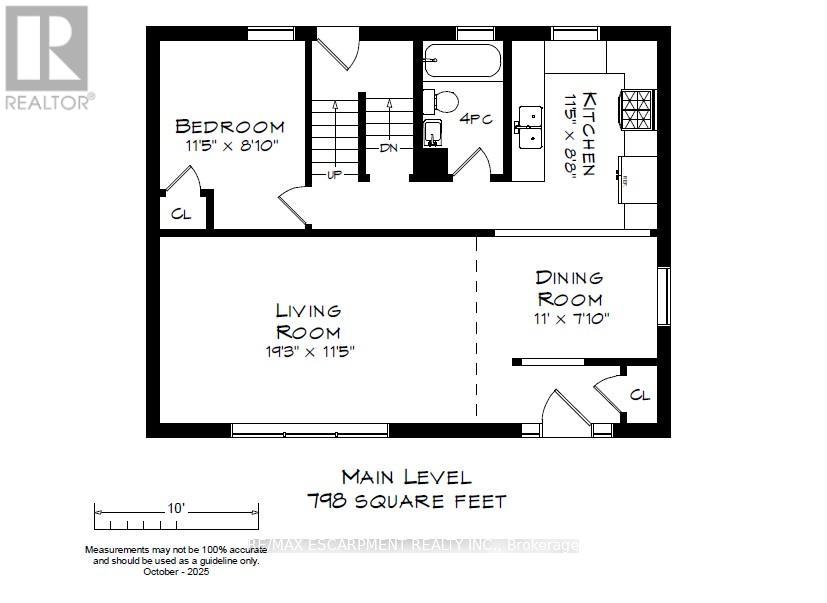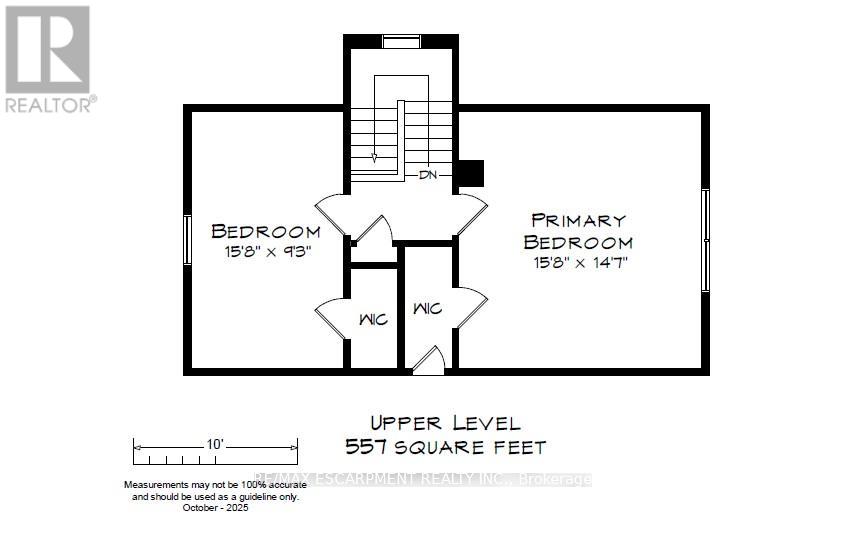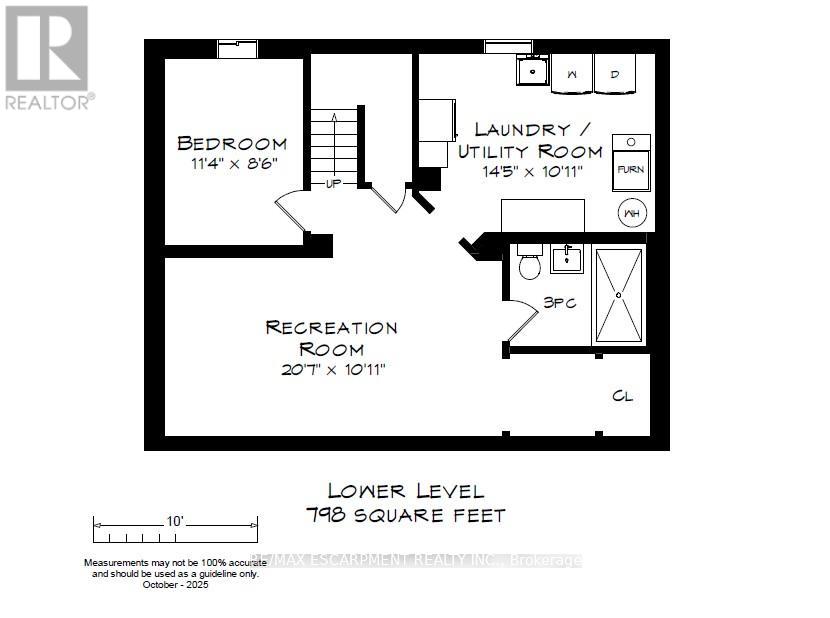23 Sylvia Crescent Hamilton, Ontario L8K 2A8
$689,900
Welcome to 23 Sylvia Crescent! Nestled in the sought-after, family-friendly Rosedale neighbourhood, this 3+1 bedroom detached home blends timeless charm w/ modern comfort. Thoughtfully updated & wonderfully maintained, it showcases beautiful & inviting curb appeal w/ manicured landscaping, a stone front porch, backyard oasis, plus a detached single car garage. Inside, bright & welcoming living room features large windows that fill the space w/ natural light. Kitchen is equally airy & functional, offering ample cabinetry, & window overlooking the fully fenced backyard. Separate dining area provides a comfortable space for family meals or entertaining. Main-floor bedroom & updated 4pc bath complete this level. Upstairs features 2 bedrooms, both w/ walk-in closets, including the primary suite w/ bright & spacious layout. Fully finished basement expands the living space w/ large recreation room, versatile 4th bedroom or office, updated flooring, laundry area, & stylish 3pc bath (2020). Step outside to your dream outdoor lifestyle, featuring a beautiful patio w/ hot tub, 16' x 26' above-ground pool w/ new liner (2024), electric heater, auto chlorinator, & new pump (2025). A composite deck w/ aluminum railings offers a comfortable sitting area, while an 18' x 12' shed provides ample storage. Updates include new aluminum-frame awning (2023), vertical vinyl siding (2023), 6 eavestroughs w/ guards (2023), high-efficiency furnace (2015, serviced 2025), new 2-ton AC (2024), blown-in attic insulation (2018), shingles (2021), 200-amp home service plus 60-amp shed service, & owned hot water heater. Close to Red Hill Parkway, shopping, schools, parks, trails, & Kings Forest Golf Course, this home is perfect for family living! (id:60365)
Property Details
| MLS® Number | X12455278 |
| Property Type | Single Family |
| Community Name | Rosedale |
| AmenitiesNearBy | Golf Nearby, Place Of Worship, Public Transit, Schools |
| EquipmentType | None |
| Features | Carpet Free |
| ParkingSpaceTotal | 5 |
| PoolType | Above Ground Pool |
| RentalEquipmentType | None |
| Structure | Deck, Patio(s), Shed |
Building
| BathroomTotal | 2 |
| BedroomsAboveGround | 3 |
| BedroomsBelowGround | 1 |
| BedroomsTotal | 4 |
| Age | 51 To 99 Years |
| Amenities | Fireplace(s) |
| Appliances | Hot Tub, Water Heater, Dryer, Microwave, Stove, Washer, Window Coverings, Refrigerator |
| BasementDevelopment | Finished |
| BasementType | Full (finished) |
| ConstructionStyleAttachment | Detached |
| CoolingType | Central Air Conditioning |
| ExteriorFinish | Brick |
| FireplacePresent | Yes |
| FireplaceTotal | 2 |
| FoundationType | Poured Concrete |
| HeatingFuel | Natural Gas |
| HeatingType | Forced Air |
| StoriesTotal | 2 |
| SizeInterior | 1100 - 1500 Sqft |
| Type | House |
| UtilityWater | Municipal Water |
Parking
| Detached Garage | |
| Garage |
Land
| Acreage | No |
| FenceType | Fully Fenced |
| LandAmenities | Golf Nearby, Place Of Worship, Public Transit, Schools |
| Sewer | Sanitary Sewer |
| SizeDepth | 107 Ft ,9 In |
| SizeFrontage | 42 Ft ,10 In |
| SizeIrregular | 42.9 X 107.8 Ft |
| SizeTotalText | 42.9 X 107.8 Ft|under 1/2 Acre |
| ZoningDescription | C |
Rooms
| Level | Type | Length | Width | Dimensions |
|---|---|---|---|---|
| Second Level | Primary Bedroom | 4.78 m | 4.44 m | 4.78 m x 4.44 m |
| Second Level | Bedroom | 4.78 m | 2.82 m | 4.78 m x 2.82 m |
| Lower Level | Bathroom | Measurements not available | ||
| Lower Level | Recreational, Games Room | 6.27 m | 3.33 m | 6.27 m x 3.33 m |
| Lower Level | Bedroom | 3.45 m | 2.59 m | 3.45 m x 2.59 m |
| Lower Level | Laundry Room | 4.39 m | 3.33 m | 4.39 m x 3.33 m |
| Main Level | Living Room | 5.87 m | 3.48 m | 5.87 m x 3.48 m |
| Main Level | Dining Room | 3.35 m | 2.39 m | 3.35 m x 2.39 m |
| Main Level | Kitchen | 3.48 m | 2.64 m | 3.48 m x 2.64 m |
| Main Level | Bedroom | 3.48 m | 2.69 m | 3.48 m x 2.69 m |
| Main Level | Bathroom | Measurements not available |
https://www.realtor.ca/real-estate/28974161/23-sylvia-crescent-hamilton-rosedale-rosedale
Clinton Lorne Howell
Broker
2180 Itabashi Way #4b
Burlington, Ontario L7M 5A5


