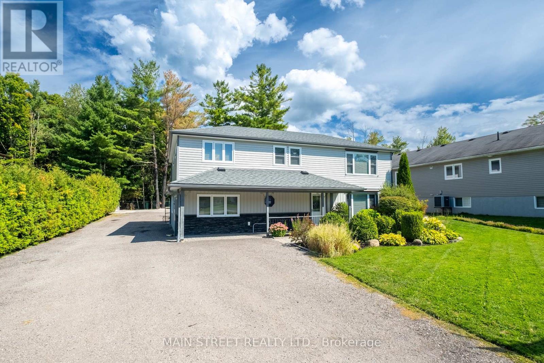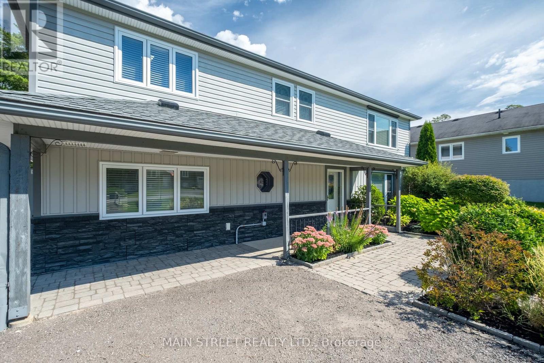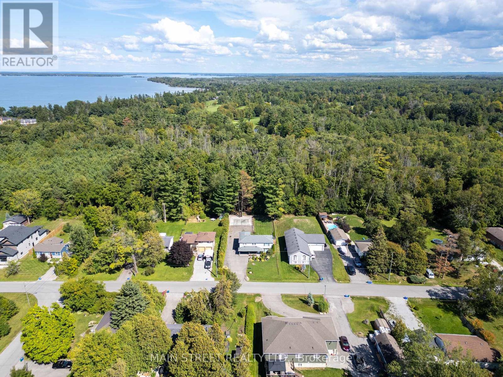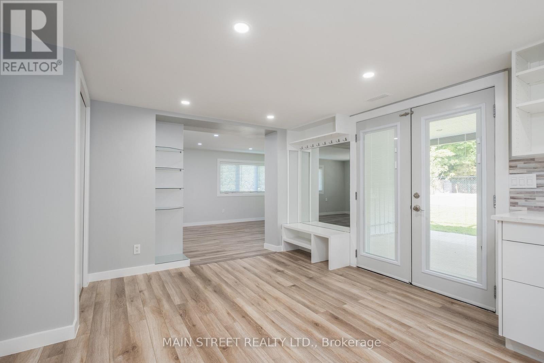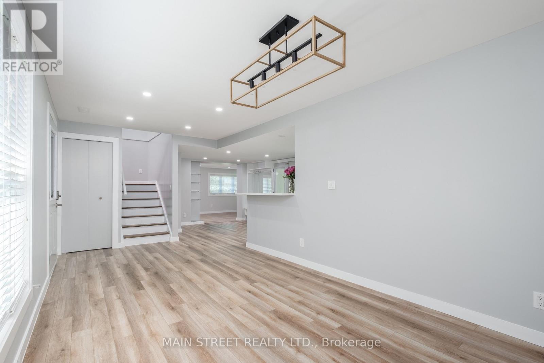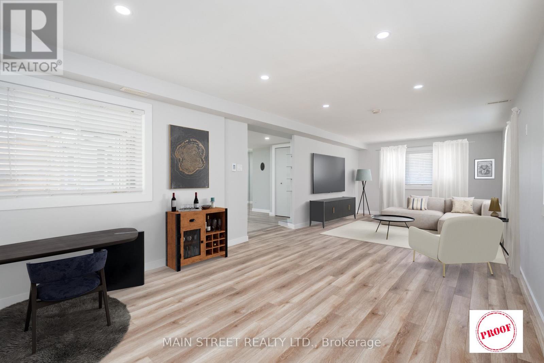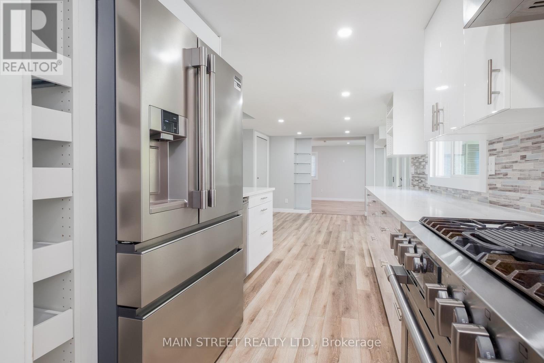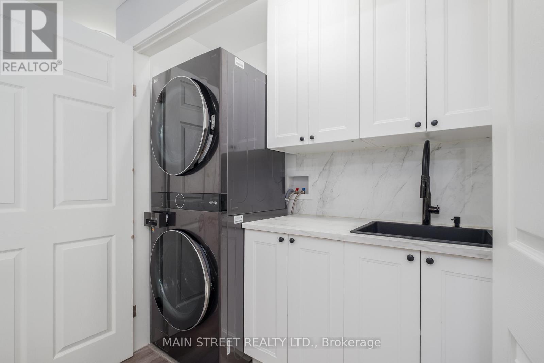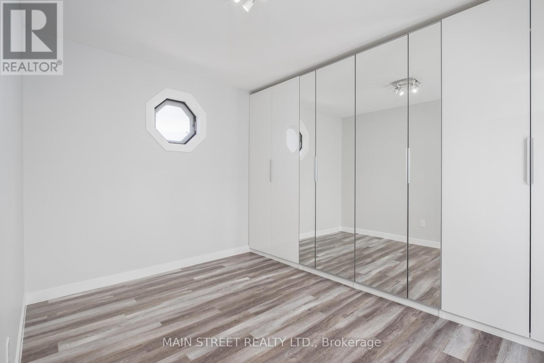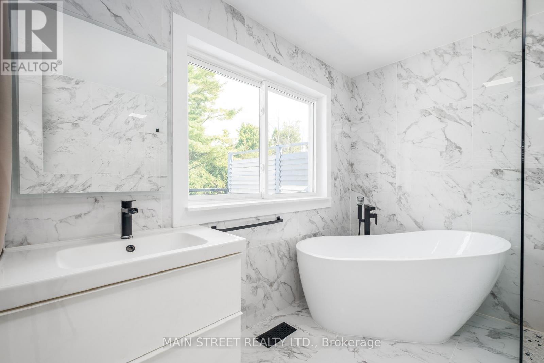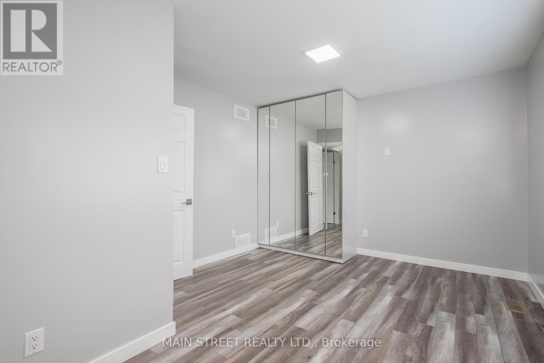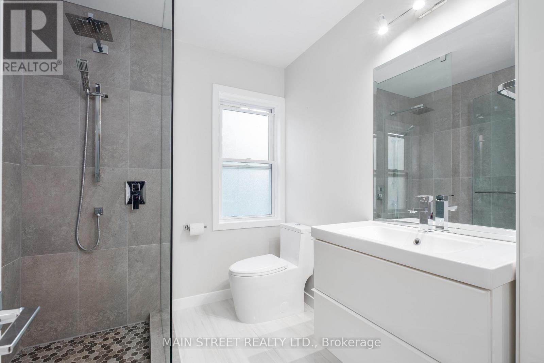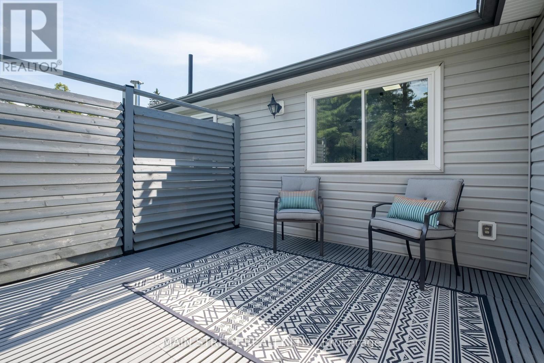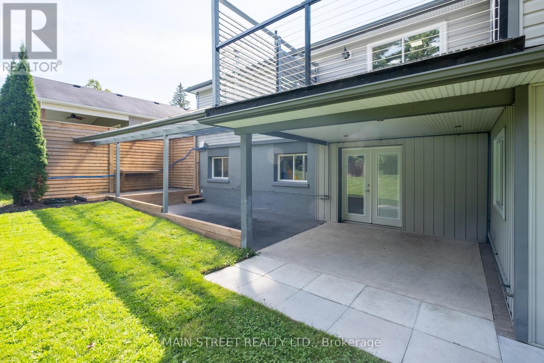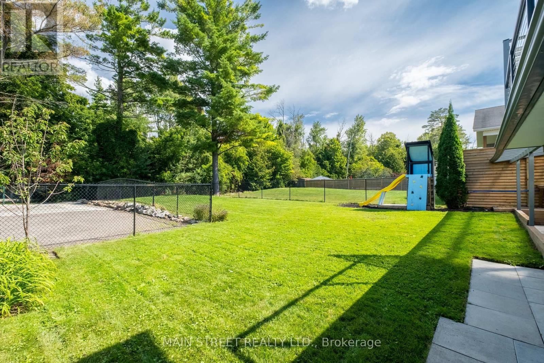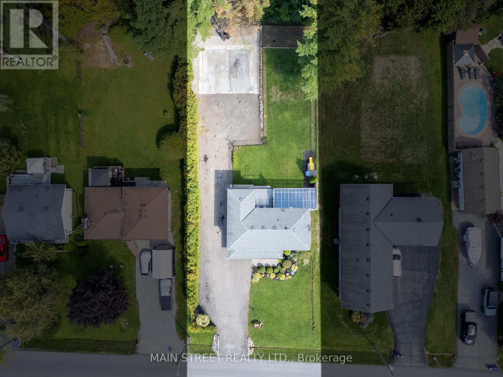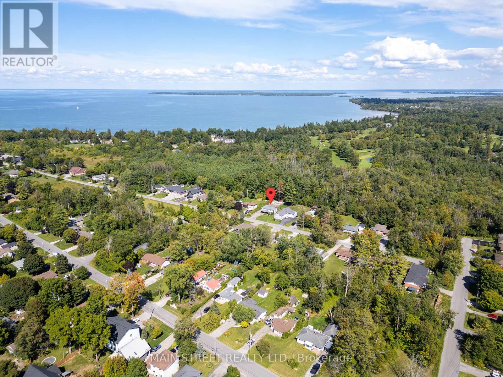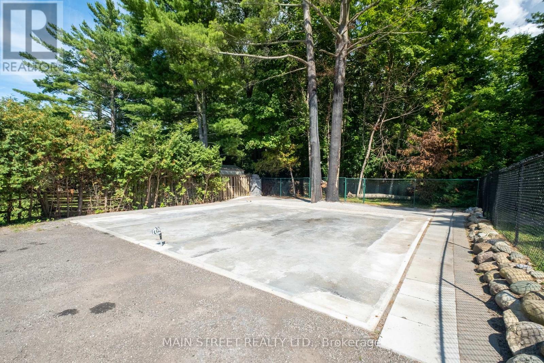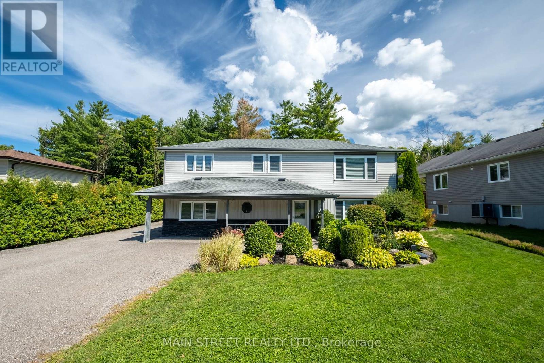23 Sunnidale Boulevard E Georgina, Ontario L0E 1L0
$869,900
This exceptional property is best experienced in person. Designed with modern luxury and everyday comfort in mind, the home has been fully renovated with thoughtful upgrades like lower level heated floors and Shower seat. The bright, functional layout offers three spacious bedrooms plus a versatile den, along with two spa-inspired bathrooms.The owner's suite includes a generous dressing room with direct access to a private sun deck. The property also features a 30' x 30' permitted, poured garage pad with hydro and gas installed, providing a ready foundation for a future shop or garage build.The fully fenced backyard showcases peaceful, nature-backed views with access to walking trails. Additional highlights include a covered outdoor kitchen/entertainment space, and parking for up to 10 vehicles.Located in a quiet community just minutes from Highway 404, walking distance to the beaches of Lake Simcoe. The home delivers the perfect balance of tranquility and accessibility.Book your private showing today! (id:60365)
Open House
This property has open houses!
3:00 pm
Ends at:5:00 pm
Property Details
| MLS® Number | N12581326 |
| Property Type | Single Family |
| Community Name | Sutton & Jackson's Point |
| AmenitiesNearBy | Beach, Golf Nearby, Park, Schools |
| EquipmentType | Water Heater |
| Features | Carpet Free |
| ParkingSpaceTotal | 10 |
| RentalEquipmentType | Water Heater |
Building
| BathroomTotal | 2 |
| BedroomsAboveGround | 3 |
| BedroomsTotal | 3 |
| Age | 51 To 99 Years |
| Appliances | Water Heater, Dishwasher, Dryer, Stove, Washer, Refrigerator |
| BasementType | None |
| ConstructionStyleAttachment | Detached |
| CoolingType | Central Air Conditioning |
| ExteriorFinish | Vinyl Siding |
| FlooringType | Bamboo, Carpeted, Laminate |
| FoundationType | Concrete, Poured Concrete |
| HeatingFuel | Natural Gas |
| HeatingType | Forced Air |
| StoriesTotal | 2 |
| SizeInterior | 1500 - 2000 Sqft |
| Type | House |
| UtilityWater | Municipal Water |
Parking
| Garage |
Land
| Acreage | No |
| FenceType | Fenced Yard |
| LandAmenities | Beach, Golf Nearby, Park, Schools |
| Sewer | Septic System |
| SizeDepth | 176 Ft ,4 In |
| SizeFrontage | 75 Ft |
| SizeIrregular | 75 X 176.4 Ft ; 75x176x74x179 Slightly Irregular |
| SizeTotalText | 75 X 176.4 Ft ; 75x176x74x179 Slightly Irregular|under 1/2 Acre |
| ZoningDescription | R1 |
Rooms
| Level | Type | Length | Width | Dimensions |
|---|---|---|---|---|
| Second Level | Primary Bedroom | 3.4 m | 3.3 m | 3.4 m x 3.3 m |
| Second Level | Bedroom 2 | 4 m | 2.3 m | 4 m x 2.3 m |
| Second Level | Bedroom 3 | 3.5 m | 3.5 m | 3.5 m x 3.5 m |
| Second Level | Den | 3.4 m | 2.3 m | 3.4 m x 2.3 m |
| Main Level | Living Room | 9 m | 3.5 m | 9 m x 3.5 m |
| Main Level | Dining Room | 4.4 m | 2.9 m | 4.4 m x 2.9 m |
| Main Level | Kitchen | 2.4 m | 5.7 m | 2.4 m x 5.7 m |
| Main Level | Eating Area | 3.5 m | 2.9 m | 3.5 m x 2.9 m |
Utilities
| Cable | Available |
| Electricity | Installed |
Leeann Burden
Salesperson
21 Metro Rd
Keswick, Ontario L4P 1V7

