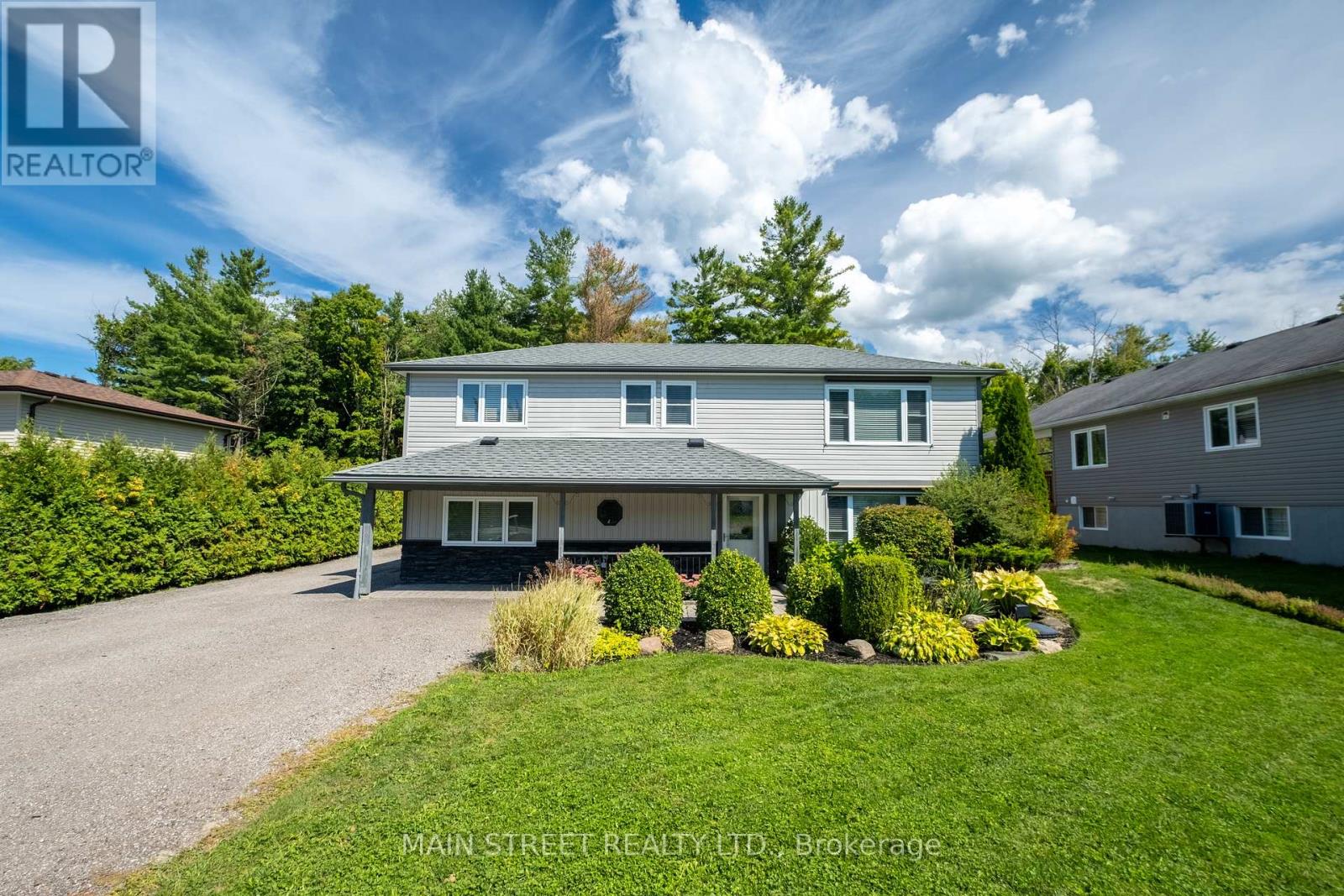3 Bedroom
2 Bathroom
1500 - 2000 sqft
Central Air Conditioning
Forced Air
$919,000
Welcome to this beautiful, completely renovated, light-filled, polished turn-key Three-bedroom, two-bath detached home in the heart of Jackson's Point. This haven offers modern comfort, luxury, and convenience. The fully fenced backyard leads onto the Briars walking trails, offering peace and privacy while only minutes from the 404 and a short walk to the popular beaches of Lake Simcoe. Equipped with Den/office, Impressive dressing room off the owners suite, 30x30 poured Garage pad and ready-to-build plans.This property offers the opportunity to bring your vision to life! Soaker tub, heated floors throughout, sun deck off the primary bedroom - A Must see Rare gem! (id:60365)
Property Details
|
MLS® Number
|
N12379992 |
|
Property Type
|
Single Family |
|
Community Name
|
Sutton & Jackson's Point |
|
AmenitiesNearBy
|
Beach, Golf Nearby, Park, Schools |
|
EquipmentType
|
Water Heater |
|
Features
|
Carpet Free |
|
ParkingSpaceTotal
|
10 |
|
RentalEquipmentType
|
Water Heater |
Building
|
BathroomTotal
|
2 |
|
BedroomsAboveGround
|
3 |
|
BedroomsTotal
|
3 |
|
Age
|
51 To 99 Years |
|
Appliances
|
Water Heater, Dishwasher, Dryer, Stove, Washer, Refrigerator |
|
ConstructionStyleAttachment
|
Detached |
|
CoolingType
|
Central Air Conditioning |
|
ExteriorFinish
|
Vinyl Siding |
|
FlooringType
|
Bamboo, Carpeted, Laminate |
|
FoundationType
|
Concrete, Poured Concrete |
|
HeatingFuel
|
Natural Gas |
|
HeatingType
|
Forced Air |
|
StoriesTotal
|
2 |
|
SizeInterior
|
1500 - 2000 Sqft |
|
Type
|
House |
|
UtilityWater
|
Municipal Water |
Parking
Land
|
Acreage
|
No |
|
FenceType
|
Fenced Yard |
|
LandAmenities
|
Beach, Golf Nearby, Park, Schools |
|
Sewer
|
Septic System |
|
SizeDepth
|
176 Ft ,4 In |
|
SizeFrontage
|
75 Ft |
|
SizeIrregular
|
75 X 176.4 Ft ; 75x176x74x179 Slightly Irregular |
|
SizeTotalText
|
75 X 176.4 Ft ; 75x176x74x179 Slightly Irregular|under 1/2 Acre |
|
ZoningDescription
|
R1 |
Rooms
| Level |
Type |
Length |
Width |
Dimensions |
|
Second Level |
Primary Bedroom |
3.4 m |
3.3 m |
3.4 m x 3.3 m |
|
Second Level |
Bedroom 2 |
4 m |
2.3 m |
4 m x 2.3 m |
|
Second Level |
Bedroom 3 |
3.5 m |
3.5 m |
3.5 m x 3.5 m |
|
Second Level |
Den |
3.4 m |
2.3 m |
3.4 m x 2.3 m |
|
Main Level |
Living Room |
9 m |
3.5 m |
9 m x 3.5 m |
|
Main Level |
Dining Room |
4.4 m |
2.9 m |
4.4 m x 2.9 m |
|
Main Level |
Kitchen |
2.4 m |
5.7 m |
2.4 m x 5.7 m |
|
Main Level |
Eating Area |
3.5 m |
2.9 m |
3.5 m x 2.9 m |
Utilities
https://www.realtor.ca/real-estate/28812173/23-sunnidale-boulevard-e-georgina-sutton-jacksons-point-sutton-jacksons-point


























