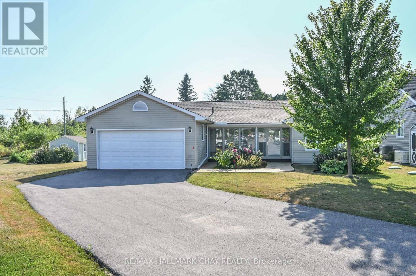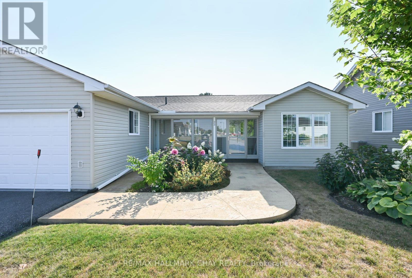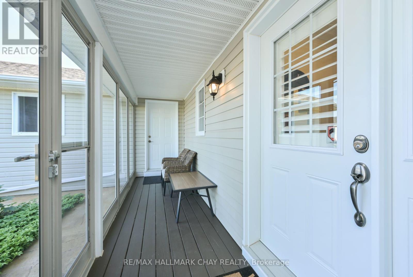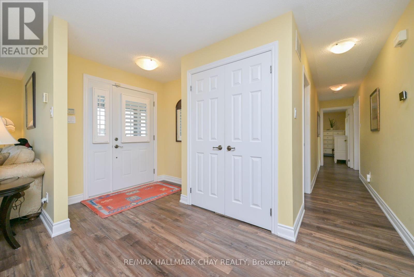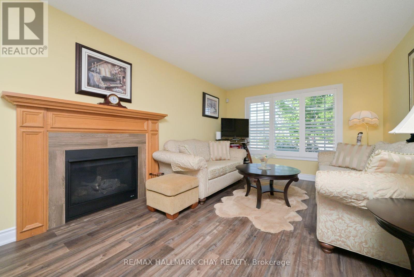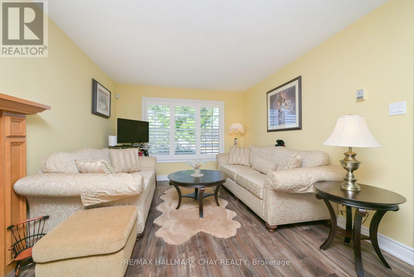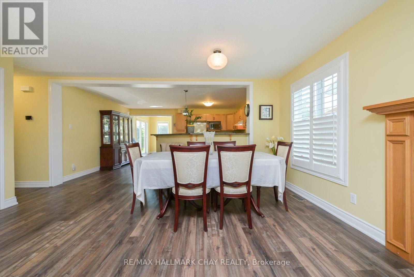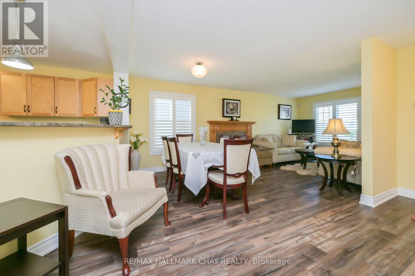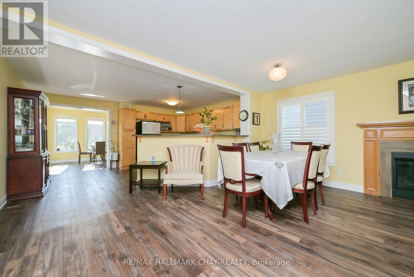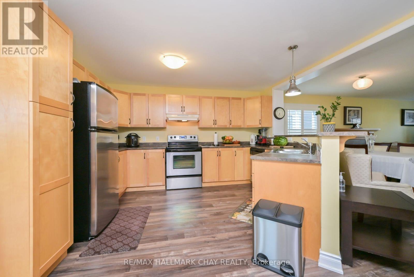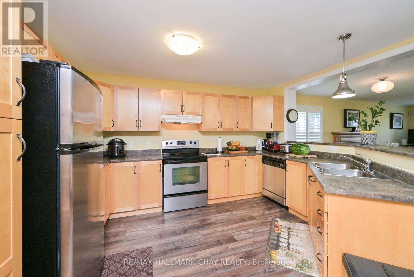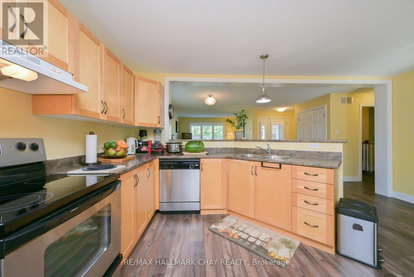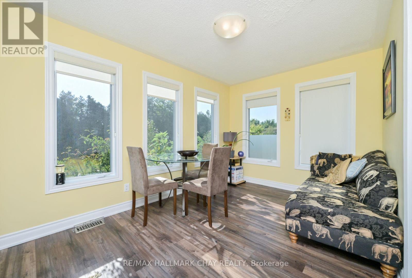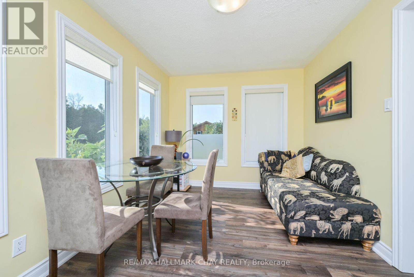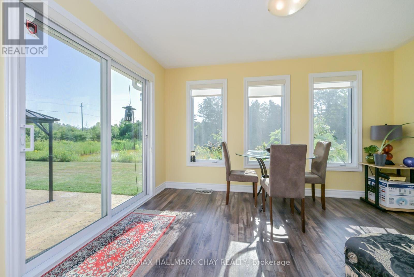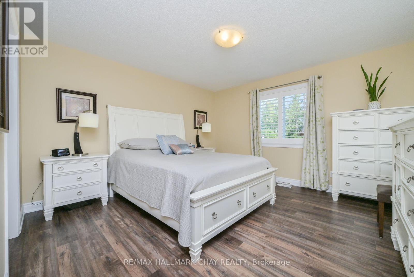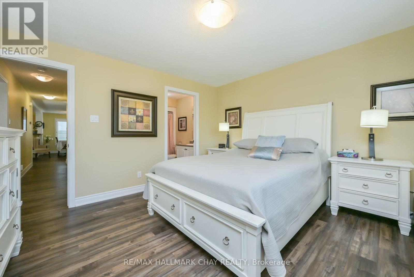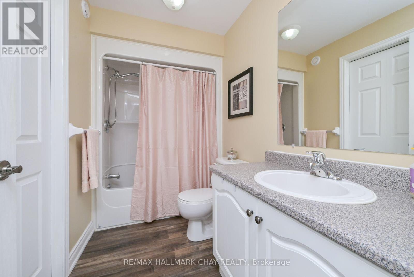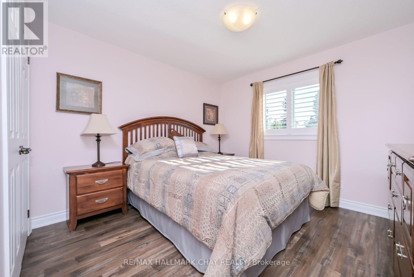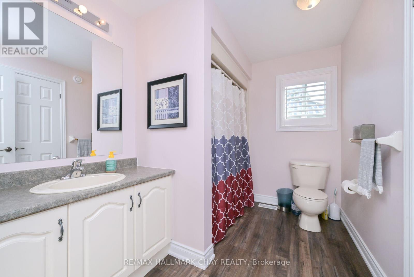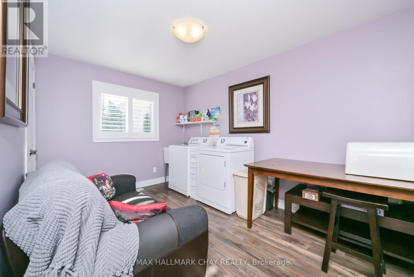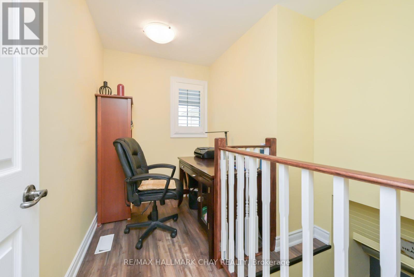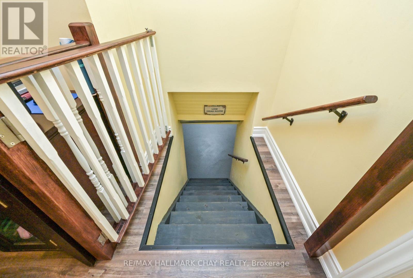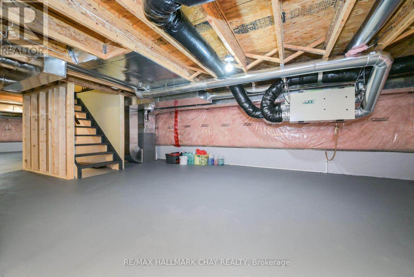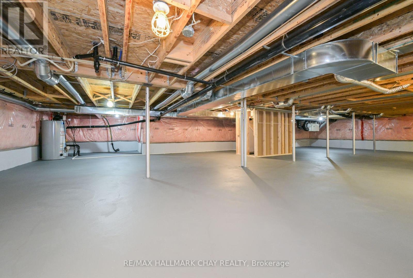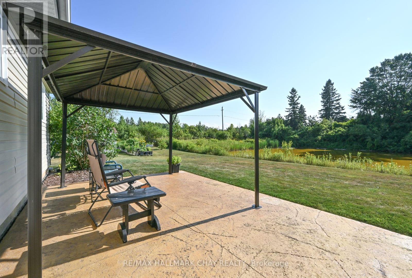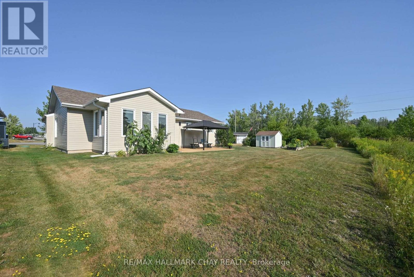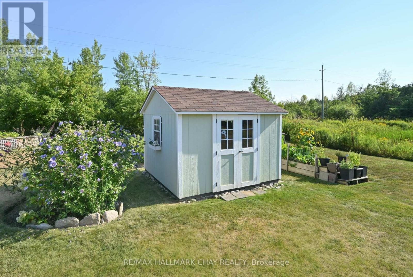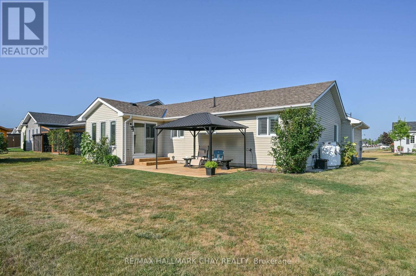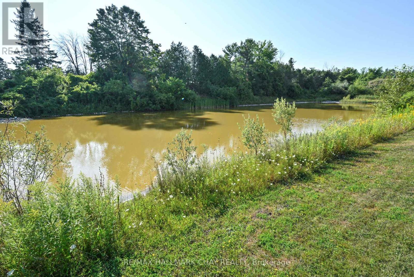23 Sinclair Crescent Ramara, Ontario L3V 0L3
$580,000
Welcome to Lakepoint Village, just minutes from Orillia, where comfort and nature meet. This charming home offers true main floor living on a rare, oversized pie-shaped lot with extensive landscaping. Enjoy beautiful stamped concrete walkways and patio that lead you through a private outdoor oasis, backing onto nature. Inside, you will find a bright, inviting layout designed for easy living, perfect for downsizing without compromise. This property combines peaceful surroundings with low-maintenance elegance, an ideal place to relax and enjoy life. It's A Must See! (id:60365)
Open House
This property has open houses!
10:00 am
Ends at:12:00 pm
Property Details
| MLS® Number | S12347220 |
| Property Type | Single Family |
| Community Name | Atherley |
| EquipmentType | Water Heater, Propane Tank |
| Features | Irregular Lot Size |
| ParkingSpaceTotal | 4 |
| RentalEquipmentType | Water Heater, Propane Tank |
Building
| BathroomTotal | 2 |
| BedroomsAboveGround | 2 |
| BedroomsTotal | 2 |
| Amenities | Fireplace(s) |
| Appliances | Dishwasher, Dryer, Garage Door Opener, Stove, Washer, Window Coverings, Refrigerator |
| ArchitecturalStyle | Bungalow |
| BasementType | Crawl Space |
| ConstructionStyleAttachment | Detached |
| CoolingType | Central Air Conditioning |
| ExteriorFinish | Vinyl Siding |
| FireplacePresent | Yes |
| FoundationType | Poured Concrete |
| HeatingFuel | Propane |
| HeatingType | Forced Air |
| StoriesTotal | 1 |
| SizeInterior | 1500 - 2000 Sqft |
| Type | House |
Parking
| Attached Garage | |
| Garage |
Land
| Acreage | No |
| SizeDepth | 90 Ft |
| SizeFrontage | 62 Ft |
| SizeIrregular | 62 X 90 Ft |
| SizeTotalText | 62 X 90 Ft |
Rooms
| Level | Type | Length | Width | Dimensions |
|---|---|---|---|---|
| Main Level | Kitchen | 5.11 m | 4.22 m | 5.11 m x 4.22 m |
| Main Level | Living Room | 3.35 m | 3.33 m | 3.35 m x 3.33 m |
| Main Level | Dining Room | 3.02 m | 3.33 m | 3.02 m x 3.33 m |
| Main Level | Sunroom | 3.89 m | 2.74 m | 3.89 m x 2.74 m |
| Main Level | Primary Bedroom | 3.94 m | 3.89 m | 3.94 m x 3.89 m |
| Main Level | Bedroom 2 | 3.841 m | 3.28 m | 3.841 m x 3.28 m |
| Main Level | Laundry Room | 2.72 m | 3.94 m | 2.72 m x 3.94 m |
https://www.realtor.ca/real-estate/28739251/23-sinclair-crescent-ramara-atherley-atherley
Paula Carney
Broker of Record
218 Bayfield St, 100078 & 100431
Barrie, Ontario L4M 3B6

