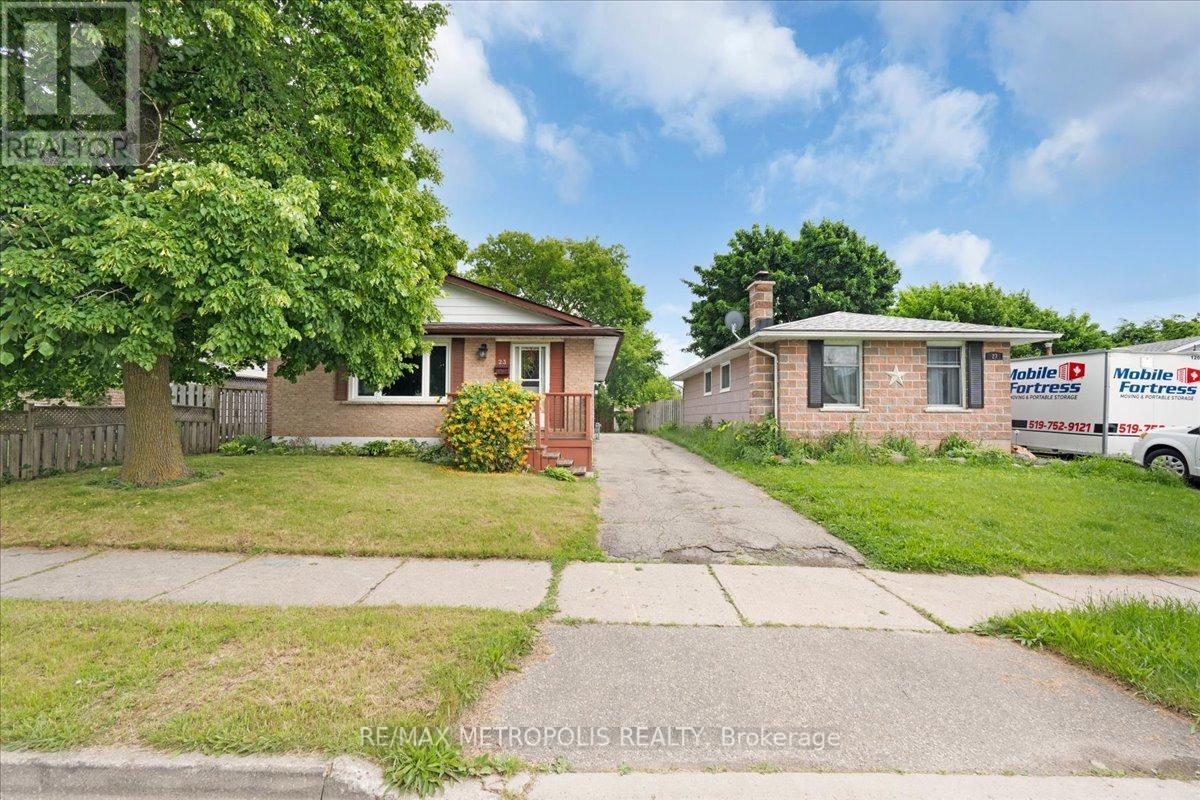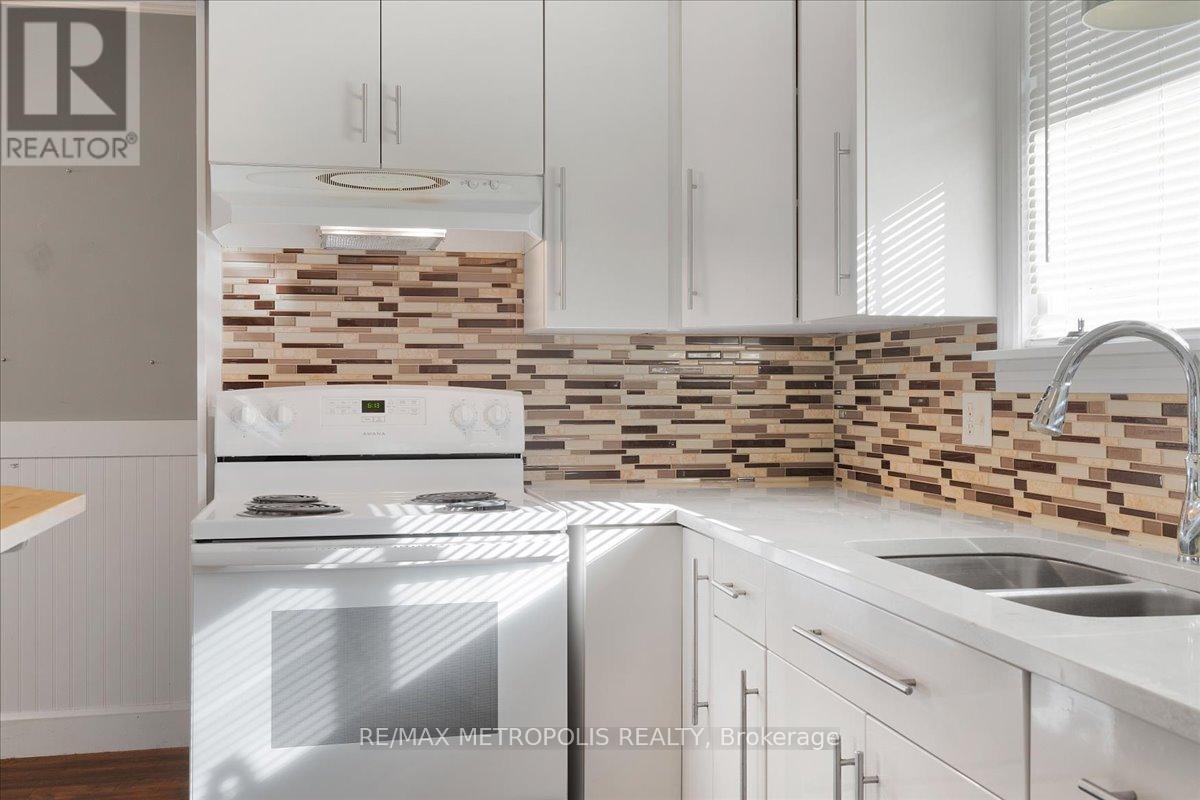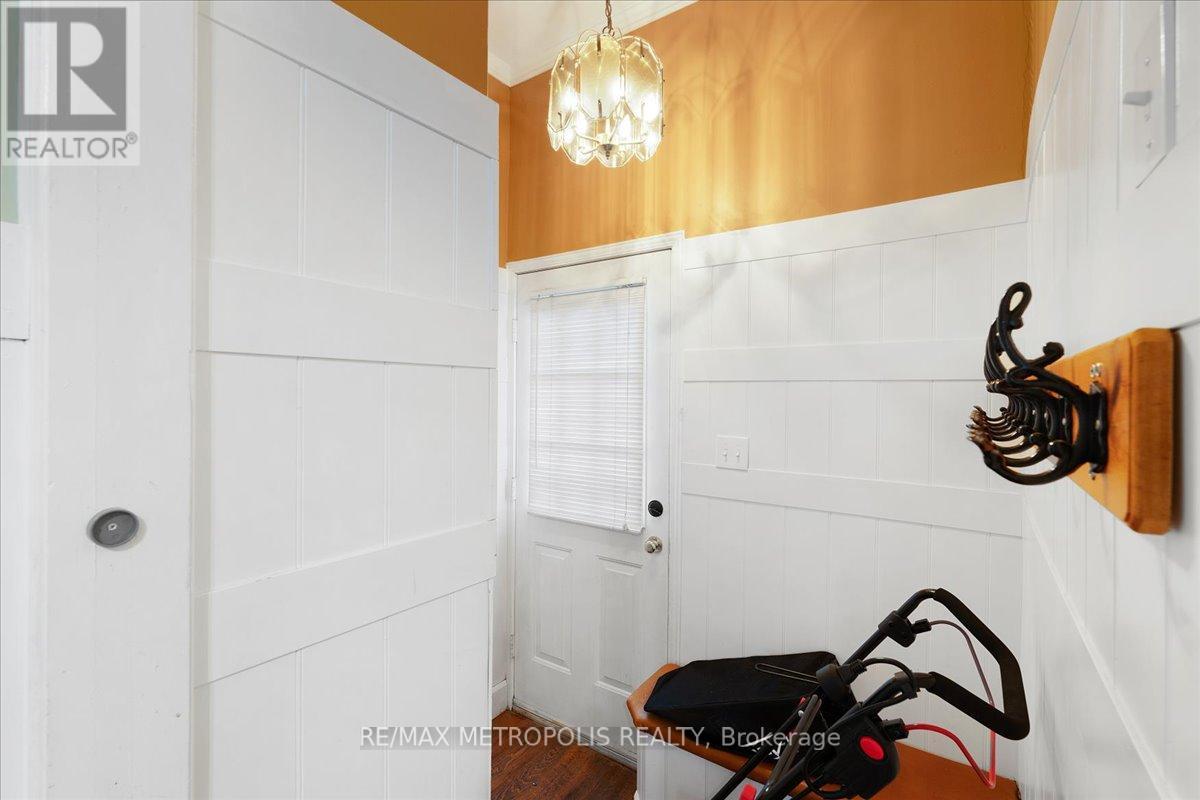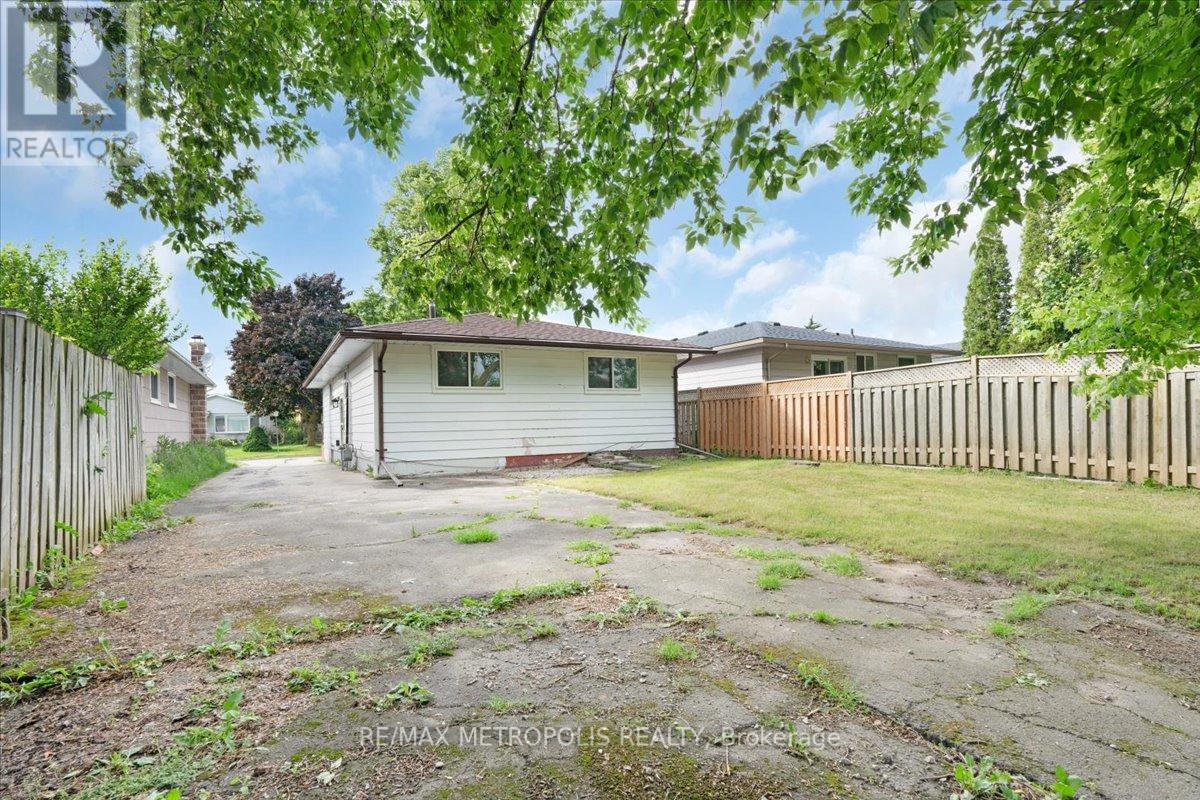23 Silver Aspen Crescent Kitchener, Ontario N2N 1H5
3 Bedroom
1 Bathroom
700 - 1100 sqft
Bungalow
Central Air Conditioning
Forced Air
$2,500 Monthly
Upper Floor in the beautiful, bright, stunning 3 bedrooms detached home. Upgraded kitchen with granite counter + top of line appliances, laminate floor, AC. Close to schools, public transit, highways, mall, library, park, places of worship & gym, grocery styles. 2 Driveway parking spot included .Tenants to pay utility bill shared with Lower level Tenants (id:60365)
Property Details
| MLS® Number | X12215750 |
| Property Type | Single Family |
| ParkingSpaceTotal | 2 |
Building
| BathroomTotal | 1 |
| BedroomsAboveGround | 3 |
| BedroomsTotal | 3 |
| ArchitecturalStyle | Bungalow |
| BasementDevelopment | Finished |
| BasementFeatures | Separate Entrance |
| BasementType | N/a (finished) |
| ConstructionStyleAttachment | Detached |
| CoolingType | Central Air Conditioning |
| ExteriorFinish | Brick |
| FoundationType | Concrete |
| HeatingFuel | Natural Gas |
| HeatingType | Forced Air |
| StoriesTotal | 1 |
| SizeInterior | 700 - 1100 Sqft |
| Type | House |
| UtilityWater | Municipal Water |
Parking
| No Garage |
Land
| Acreage | No |
| Sewer | Sanitary Sewer |
| SizeDepth | 116 Ft ,3 In |
| SizeFrontage | 40 Ft |
| SizeIrregular | 40 X 116.3 Ft |
| SizeTotalText | 40 X 116.3 Ft |
Rooms
| Level | Type | Length | Width | Dimensions |
|---|---|---|---|---|
| Main Level | Bedroom | Measurements not available | ||
| Main Level | Bedroom 2 | Measurements not available | ||
| Main Level | Bedroom 3 | Measurements not available |
https://www.realtor.ca/real-estate/28458416/23-silver-aspen-crescent-kitchener
Naman Jindal
Salesperson
RE/MAX Metropolis Realty
8321 Kennedy Rd #21-22
Markham, Ontario L3R 5N4
8321 Kennedy Rd #21-22
Markham, Ontario L3R 5N4
Rutul Vadadoriya
Salesperson
RE/MAX Metropolis Realty
8321 Kennedy Rd #21-22
Markham, Ontario L3R 5N4
8321 Kennedy Rd #21-22
Markham, Ontario L3R 5N4









































