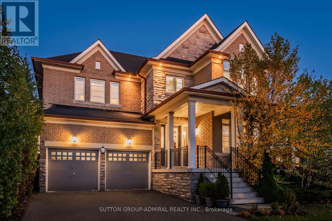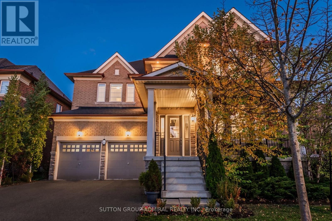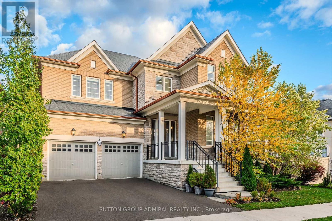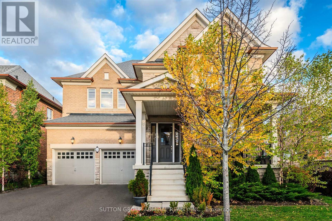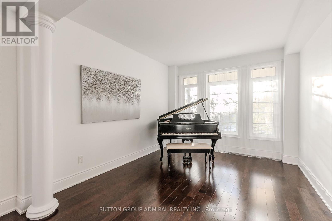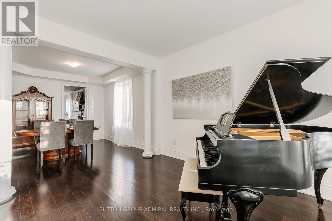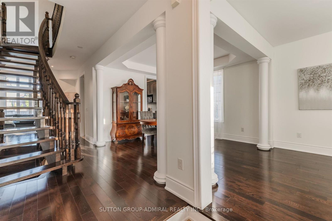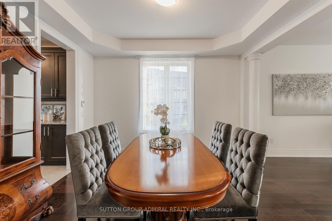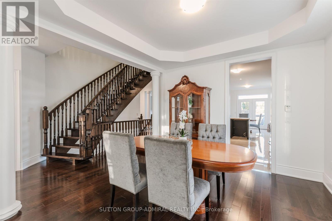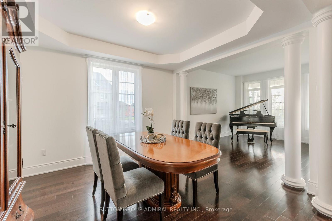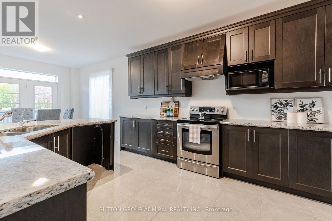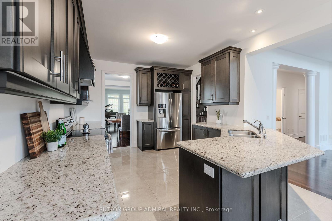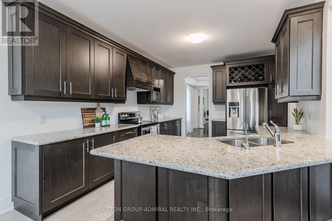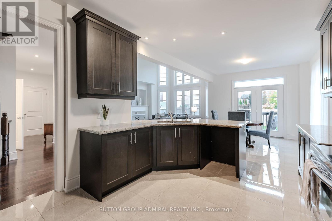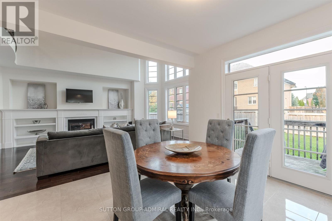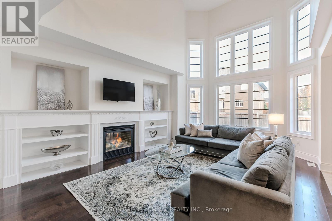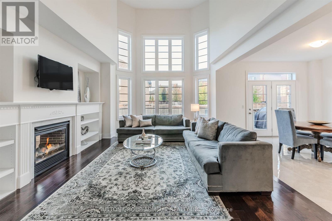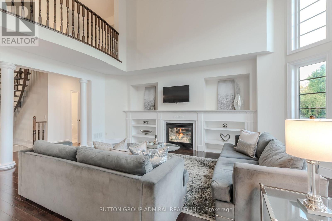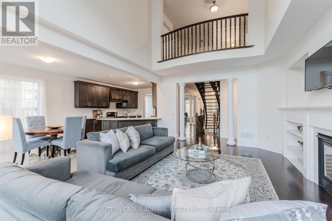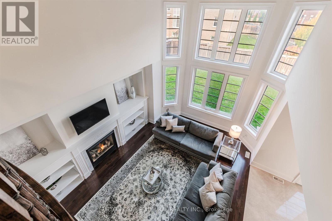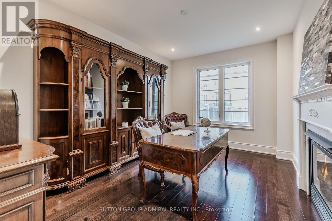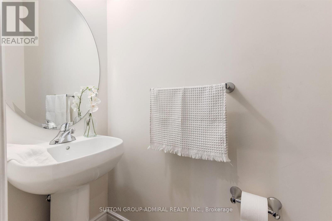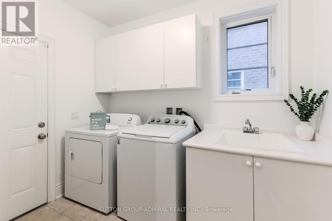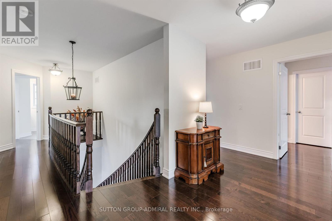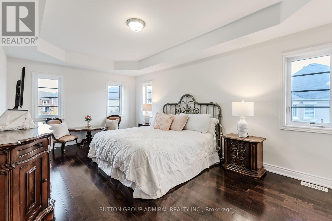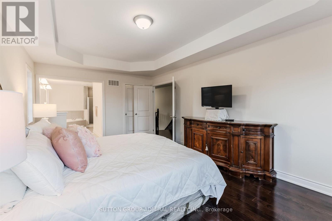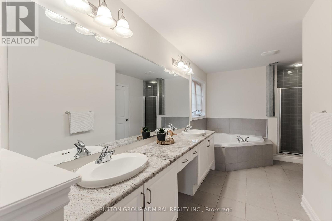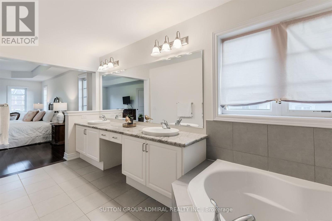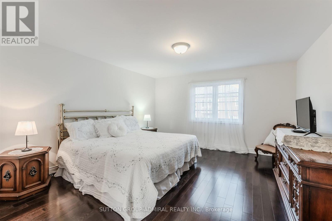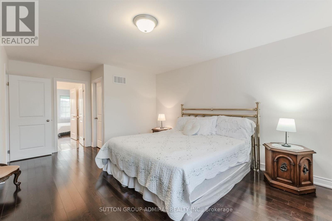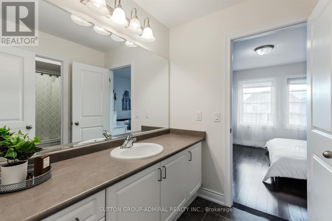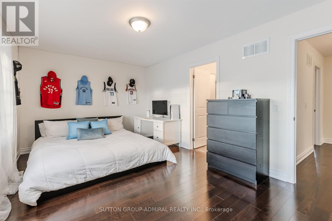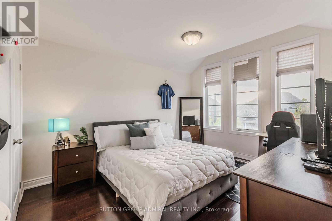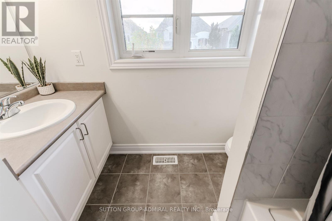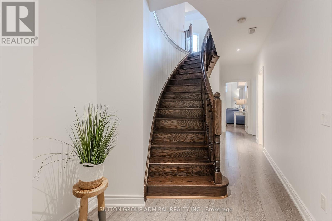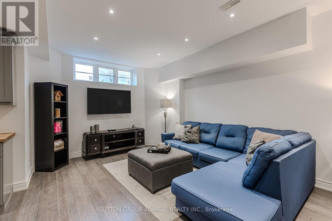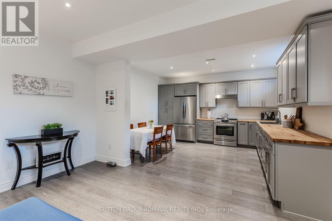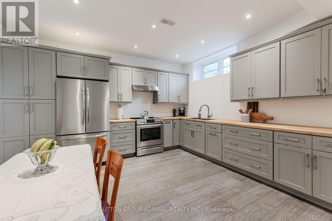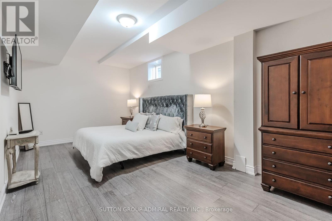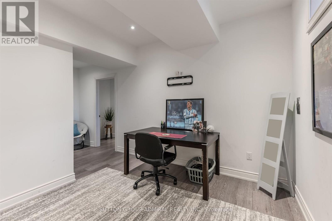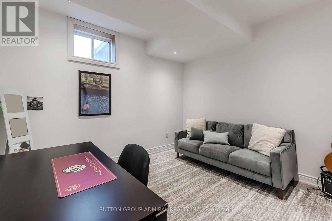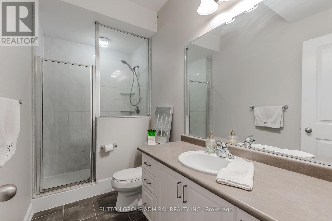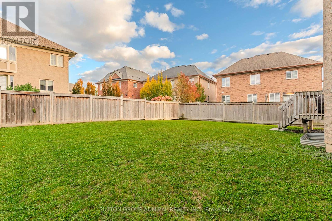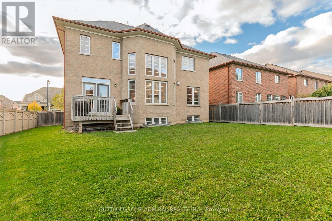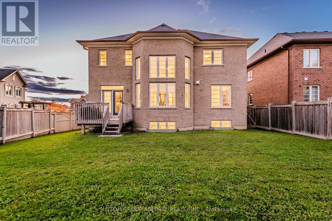23 Samson Trail King, Ontario L7B 0A5
$1,999,999
Lovely Executive Home on Premium Pool-Sized Lot. Offering Over 5200 sq.ft. of total livingspace (as per MPAC) including a professionally finished basement with 9 ft ceilings, this elegant residence combines timeless design with modern luxury. Set on a wide, deep lot, the home boasts an attractive stone and brick exterior with exterior pot lighting and a charming front porch veranda, creating exceptional curb appeal. Inside, discover a beautifully appointed interior featuring an open riser staircase, gleaminghardwood floors, and smooth ceilings throughout. A well-designed floor plan includes a formal living and dining room combination, a spacious family room with cathedral ceilings, a double-sided gas fireplace and a large gourmet kitchen perfect for entertaining. A main floor office with a gas fireplace offers a comfortable workspace or quiet retreat. The upper level showcases four spacious bedrooms and three bathrooms, including a grand primary suite with a spa-like ensuite and generous closet space. The professionally finished basement impresses with 9-foot ceilings, oversized windows, and athoughtfully designed in-law suite or nanny suite. Complete with a second full kitchen, two large bedrooms, a 3-piece bathroom and an additional laundry room, this lower level offers versatility and privacy for extended family or guests. With its premium lot, upgraded finishes, and functional multi-generational layout, this homedelivers elegance, comfort, space and exceptional value. (id:60365)
Property Details
| MLS® Number | N12475602 |
| Property Type | Single Family |
| Community Name | Nobleton |
| AmenitiesNearBy | Park, Place Of Worship, Schools |
| CommunityFeatures | School Bus |
| EquipmentType | Water Heater |
| Features | Irregular Lot Size, Carpet Free |
| ParkingSpaceTotal | 4 |
| RentalEquipmentType | Water Heater |
| Structure | Porch |
Building
| BathroomTotal | 5 |
| BedroomsAboveGround | 4 |
| BedroomsBelowGround | 2 |
| BedroomsTotal | 6 |
| Amenities | Fireplace(s) |
| Appliances | Garage Door Opener Remote(s), Central Vacuum, Dryer, Garage Door Opener, Stove, Two Washers, Refrigerator |
| BasementDevelopment | Finished |
| BasementType | N/a (finished) |
| ConstructionStyleAttachment | Detached |
| CoolingType | Central Air Conditioning |
| ExteriorFinish | Brick, Stone |
| FireplacePresent | Yes |
| FireplaceTotal | 1 |
| FlooringType | Hardwood, Ceramic |
| FoundationType | Unknown |
| HalfBathTotal | 1 |
| StoriesTotal | 2 |
| SizeInterior | 3000 - 3500 Sqft |
| Type | House |
| UtilityWater | Municipal Water |
Parking
| Attached Garage | |
| Garage |
Land
| Acreage | No |
| FenceType | Fenced Yard |
| LandAmenities | Park, Place Of Worship, Schools |
| Sewer | Sanitary Sewer |
| SizeDepth | 111 Ft ,6 In |
| SizeFrontage | 58 Ft ,9 In |
| SizeIrregular | 58.8 X 111.5 Ft |
| SizeTotalText | 58.8 X 111.5 Ft |
| ZoningDescription | Residential |
Rooms
| Level | Type | Length | Width | Dimensions |
|---|---|---|---|---|
| Lower Level | Kitchen | 3.69 m | 4.26 m | 3.69 m x 4.26 m |
| Lower Level | Family Room | 5.5 m | 3.69 m | 5.5 m x 3.69 m |
| Lower Level | Bedroom | 6.42 m | 3.06 m | 6.42 m x 3.06 m |
| Lower Level | Bedroom 2 | 3.37 m | 3.05 m | 3.37 m x 3.05 m |
| Main Level | Library | 4.3 m | 3.06 m | 4.3 m x 3.06 m |
| Main Level | Living Room | 3.37 m | 3.37 m | 3.37 m x 3.37 m |
| Main Level | Dining Room | 3.65 m | 3.37 m | 3.65 m x 3.37 m |
| Main Level | Family Room | 6.4 m | 3.98 m | 6.4 m x 3.98 m |
| Main Level | Kitchen | 3.96 m | 3.35 m | 3.96 m x 3.35 m |
| Main Level | Eating Area | 3.65 m | 3.35 m | 3.65 m x 3.35 m |
| Upper Level | Primary Bedroom | 5.84 m | 3.38 m | 5.84 m x 3.38 m |
| Upper Level | Bedroom 2 | 4.3 m | 3.99 m | 4.3 m x 3.99 m |
| Upper Level | Bedroom 3 | 4.6 m | 3.35 m | 4.6 m x 3.35 m |
| Upper Level | Bedroom 4 | 3.97 m | 3.35 m | 3.97 m x 3.35 m |
https://www.realtor.ca/real-estate/29018807/23-samson-trail-king-nobleton-nobleton
Andre Leonardo
Salesperson
1206 Centre Street
Thornhill, Ontario L4J 3M9
Sarah Volpentesta
Salesperson
1206 Centre Street
Thornhill, Ontario L4J 3M9

