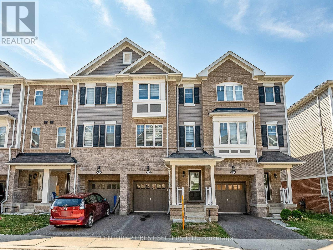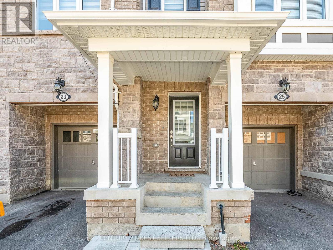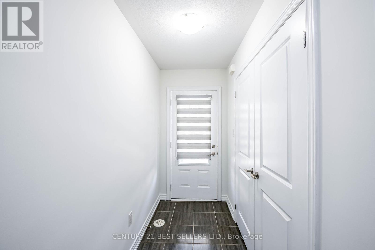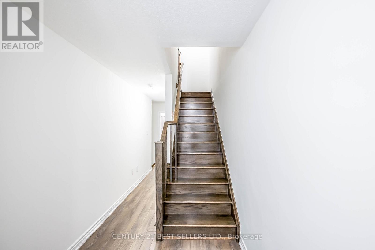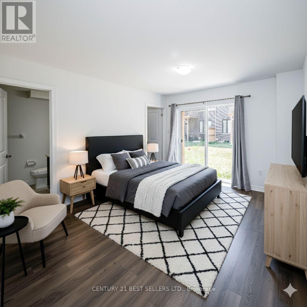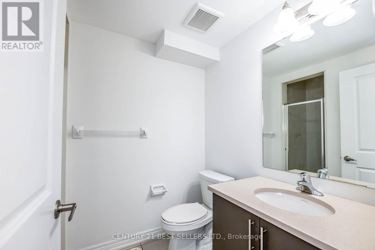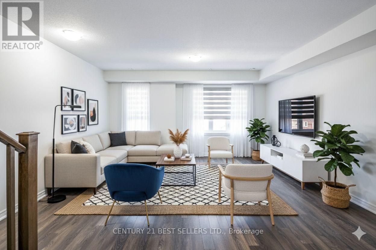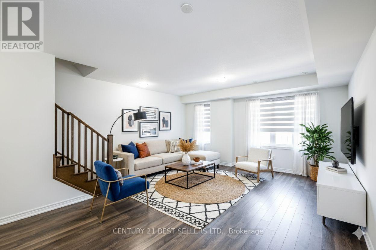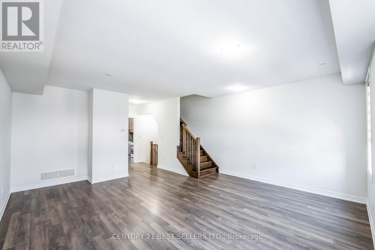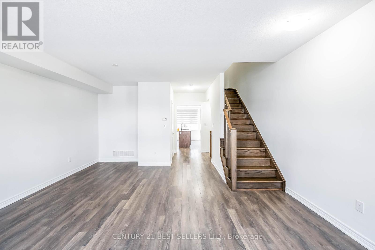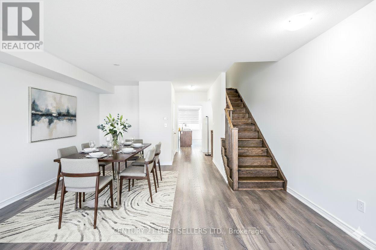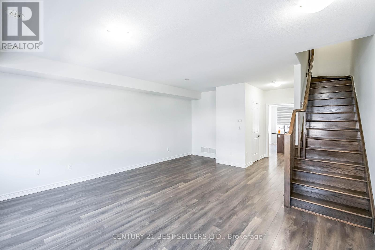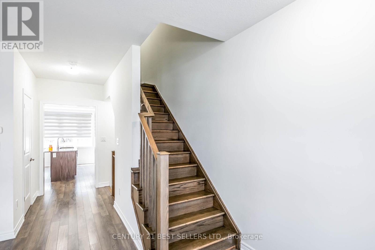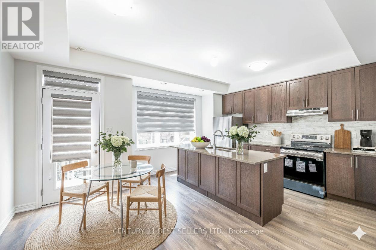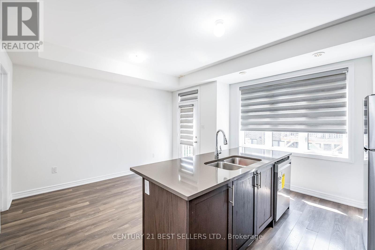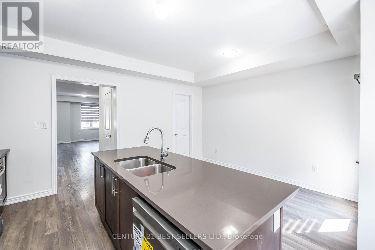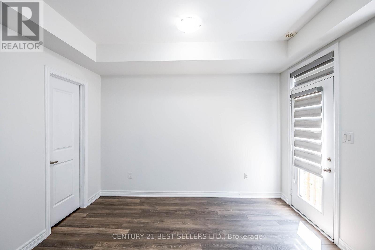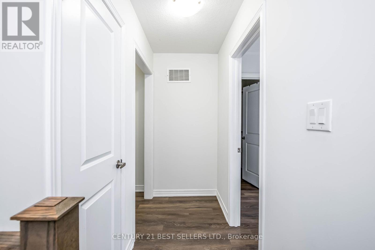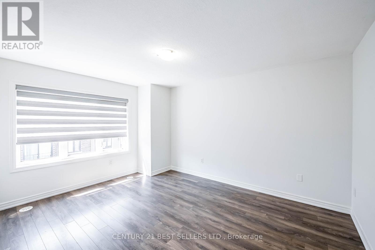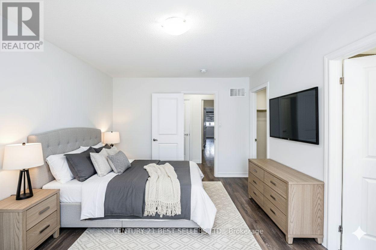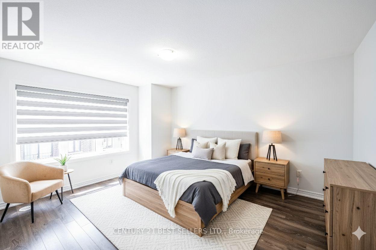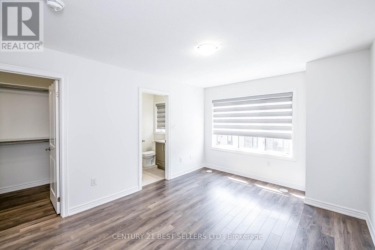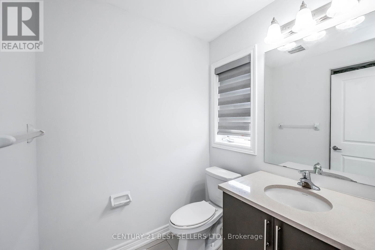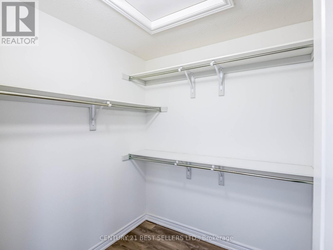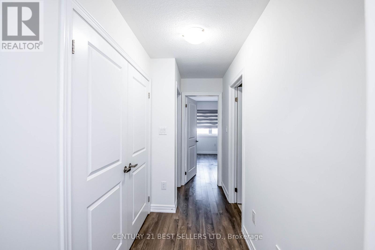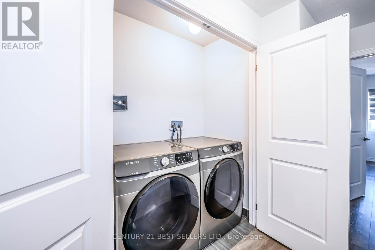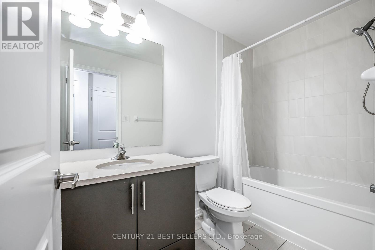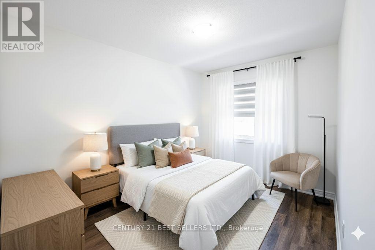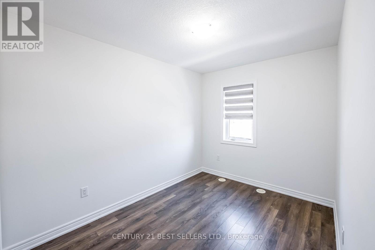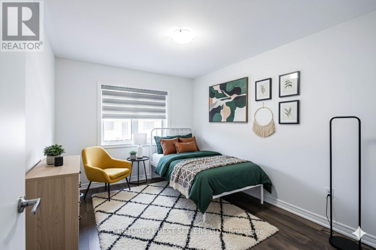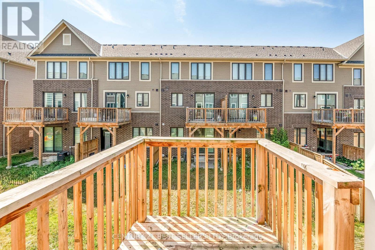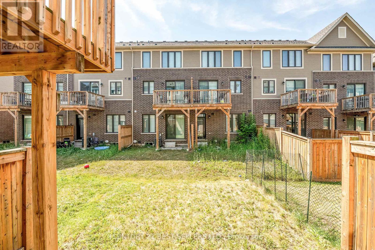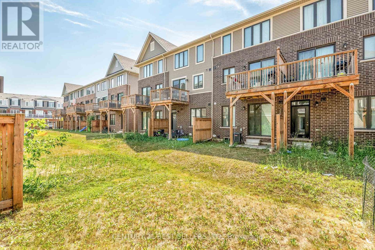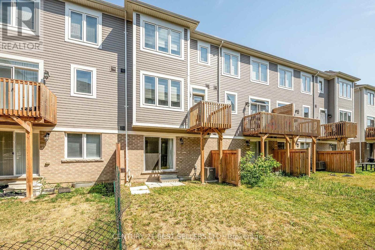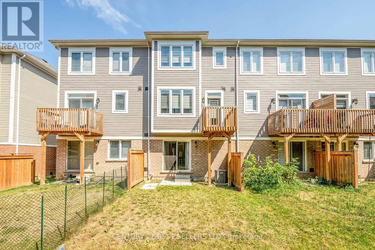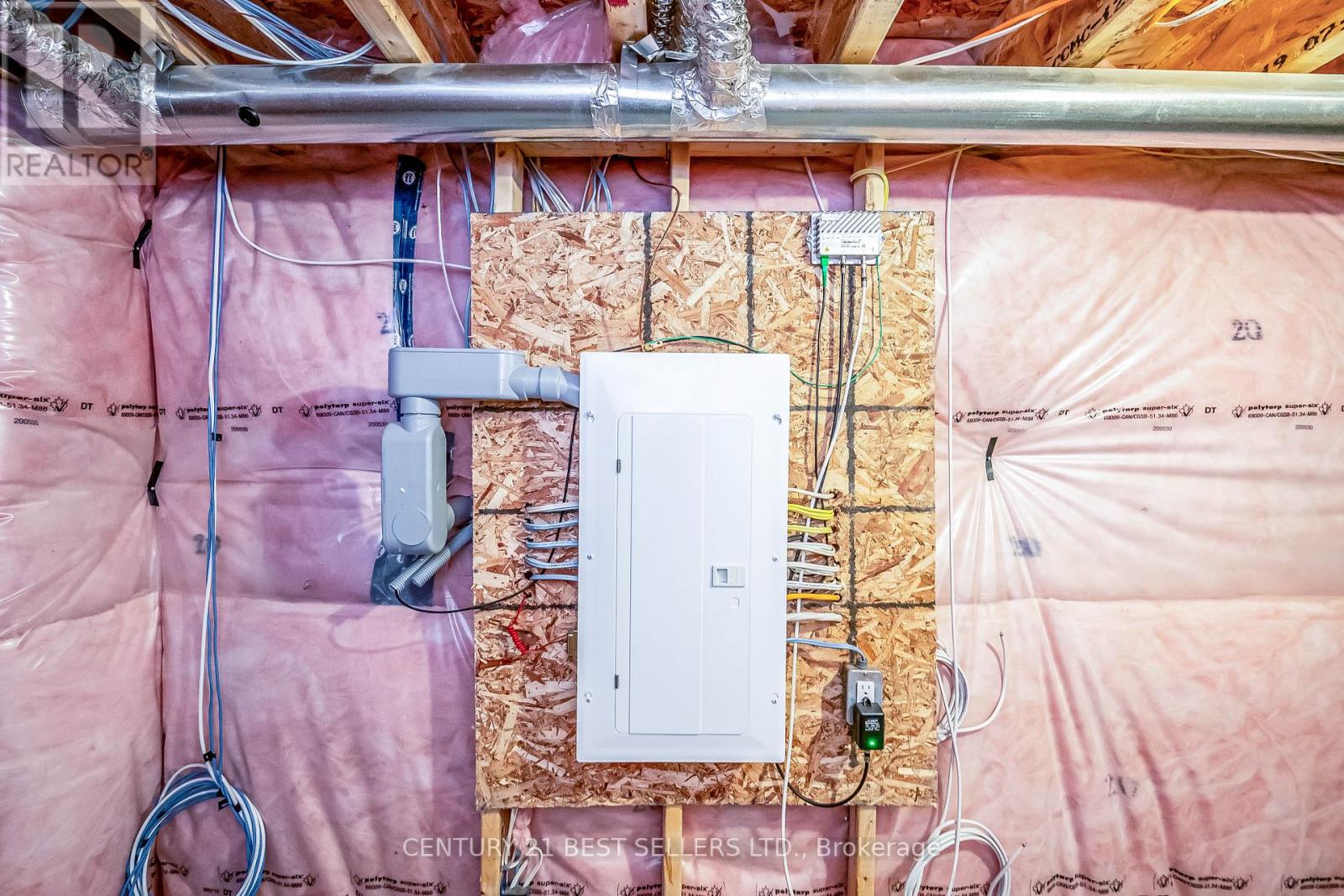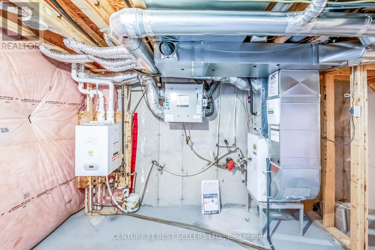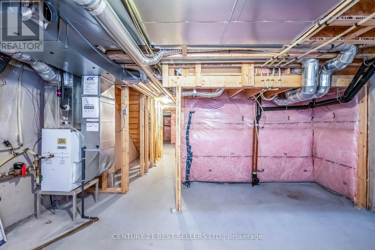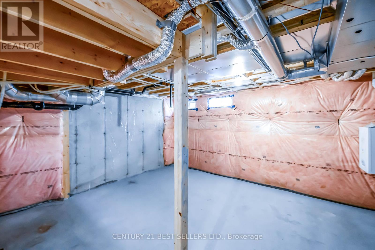23 Rapids Lane Hamilton, Ontario L8K 0A4
$649,000
Beautiful & Spacious Freehold Townhouse in Prime Location!Welcome to 23 Rapid Lane a stunning 4-bedroom, 4-washroom freehold townhouse offering the perfect blend of style, comfort, and convenience. This bright and modern 3-storey home features 9-foot ceilings, hardwood floors, and a versatile open-concept layout designed for comfortable family living.Enjoy a brand new kitchen complete with upper cabinets, a central island, quartz countertops, and new stainless steel appliances including a fridge, stove, and dishwasher perfect for cooking and entertaining. A bedroom with ensuite on the ground floor offers added flexibility for guests, in-laws, or a home office.Ideally located near the QEW, GO Station, Mohawk College, shopping, and other key amenities this home delivers exceptional value and convenience. (id:60365)
Property Details
| MLS® Number | X12416950 |
| Property Type | Single Family |
| Community Name | Vincent |
| EquipmentType | Water Heater, Furnace |
| Features | Carpet Free, Sump Pump |
| ParkingSpaceTotal | 2 |
| RentalEquipmentType | Water Heater, Furnace |
Building
| BathroomTotal | 4 |
| BedroomsAboveGround | 4 |
| BedroomsTotal | 4 |
| Age | 0 To 5 Years |
| Appliances | Water Meter, Central Vacuum, Dishwasher, Dryer, Garage Door Opener, Stove, Washer, Refrigerator |
| BasementDevelopment | Unfinished |
| BasementType | Full (unfinished) |
| ConstructionStyleAttachment | Attached |
| CoolingType | Central Air Conditioning |
| ExteriorFinish | Brick |
| FlooringType | Laminate, Ceramic |
| FoundationType | Concrete |
| HalfBathTotal | 1 |
| HeatingFuel | Natural Gas |
| HeatingType | Forced Air |
| StoriesTotal | 3 |
| SizeInterior | 1500 - 2000 Sqft |
| Type | Row / Townhouse |
| UtilityWater | Municipal Water |
Parking
| Attached Garage | |
| Garage |
Land
| Acreage | No |
| Sewer | Sanitary Sewer |
| SizeDepth | 78 Ft ,1 In |
| SizeFrontage | 17 Ft ,9 In |
| SizeIrregular | 17.8 X 78.1 Ft |
| SizeTotalText | 17.8 X 78.1 Ft |
Rooms
| Level | Type | Length | Width | Dimensions |
|---|---|---|---|---|
| Second Level | Living Room | 7.06 m | 5.21 m | 7.06 m x 5.21 m |
| Second Level | Dining Room | 7.06 m | 5.21 m | 7.06 m x 5.21 m |
| Second Level | Kitchen | 5.21 m | 4.78 m | 5.21 m x 4.78 m |
| Second Level | Eating Area | 5.21 m | 4.78 m | 5.21 m x 4.78 m |
| Third Level | Primary Bedroom | 4.62 m | 3.53 m | 4.62 m x 3.53 m |
| Third Level | Bedroom 2 | 4.29 m | 2.57 m | 4.29 m x 2.57 m |
| Third Level | Bedroom 3 | 3.56 m | 2.49 m | 3.56 m x 2.49 m |
| Third Level | Laundry Room | Measurements not available | ||
| Ground Level | Bedroom | 3.53 m | 3.05 m | 3.53 m x 3.05 m |
https://www.realtor.ca/real-estate/28891900/23-rapids-lane-hamilton-vincent-vincent
Daniel Balatbat Pineda
Salesperson
4 Robert Speck Pkwy #150 Ground Flr
Mississauga, Ontario L4Z 1S1

