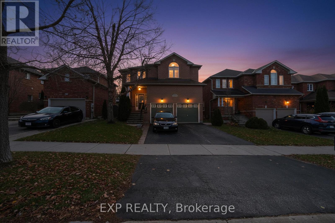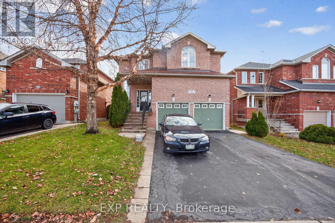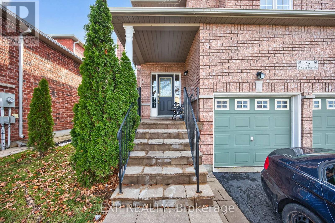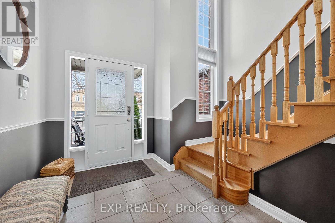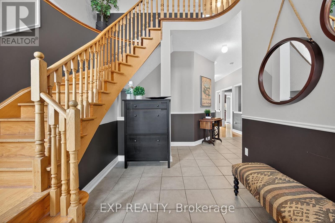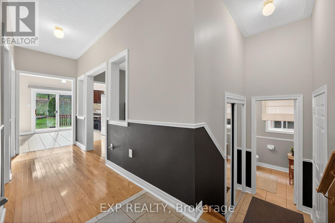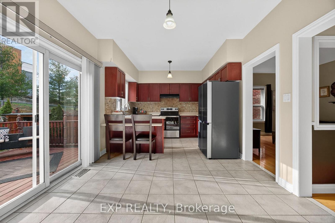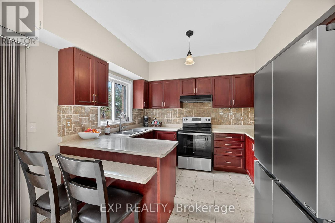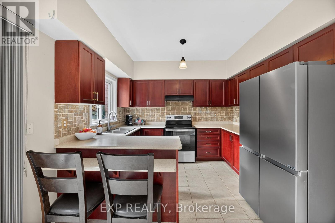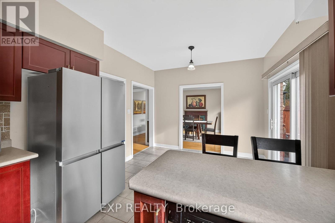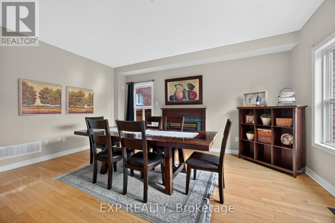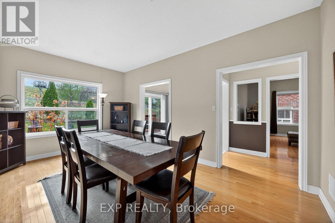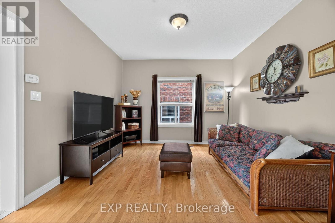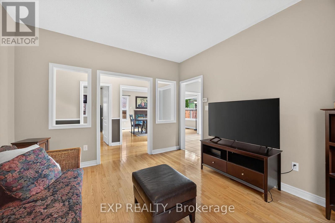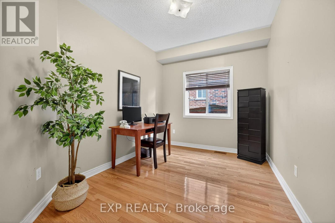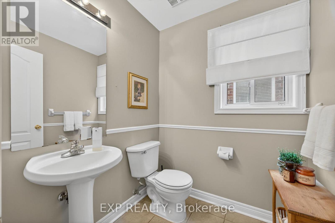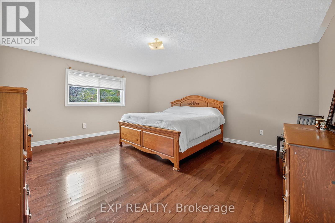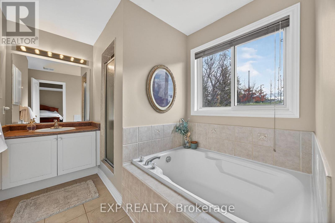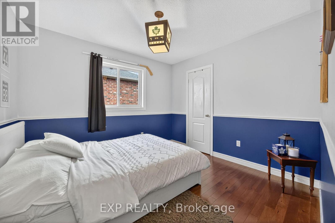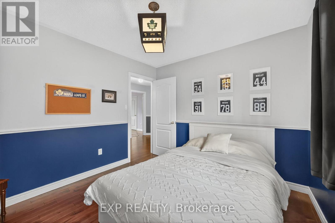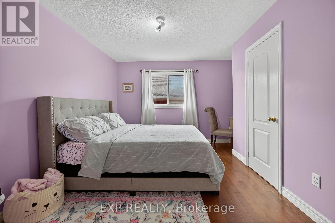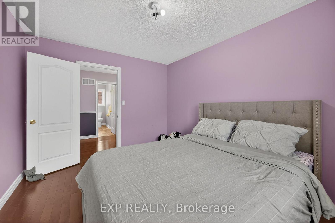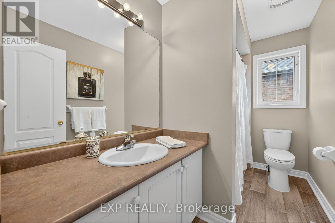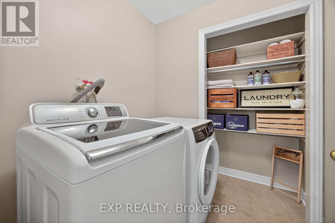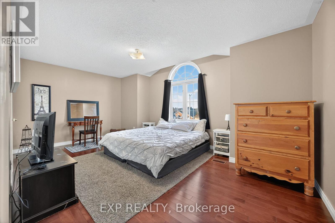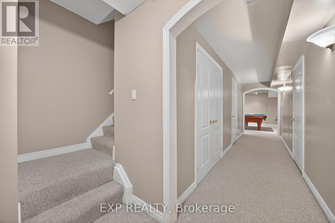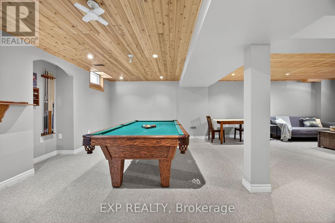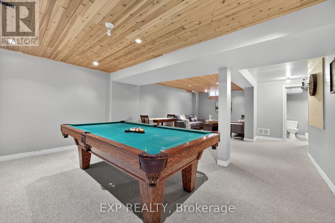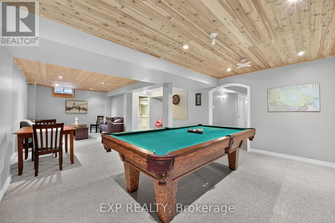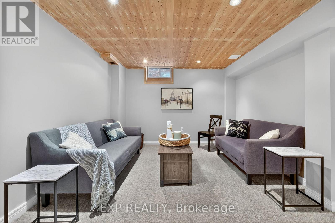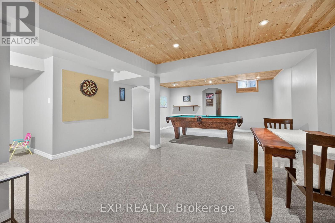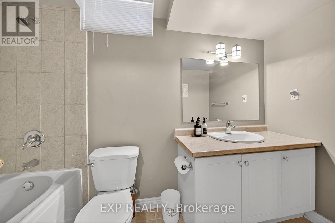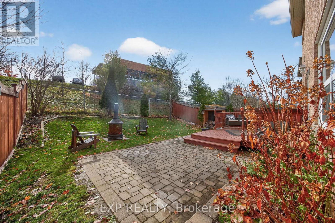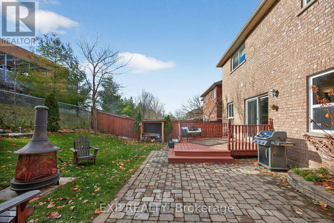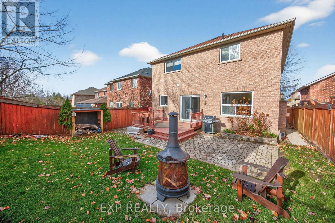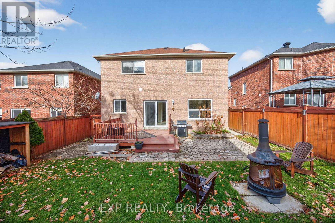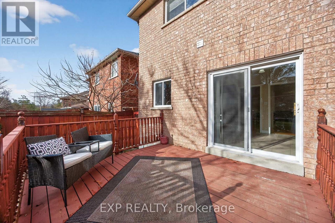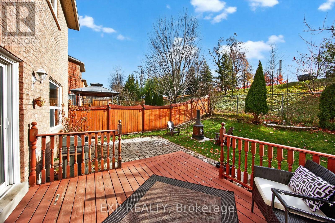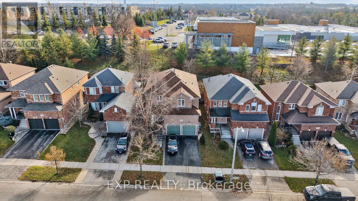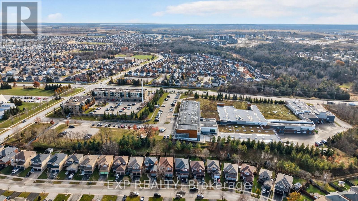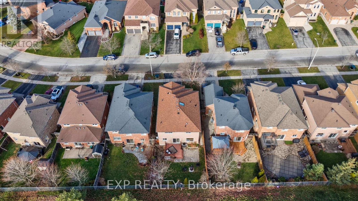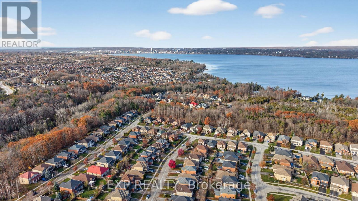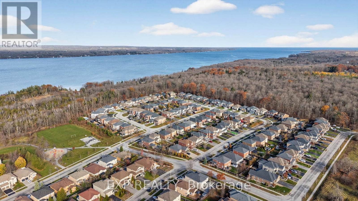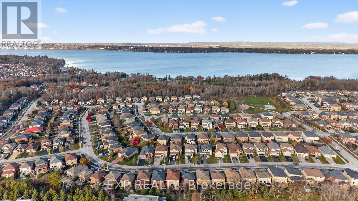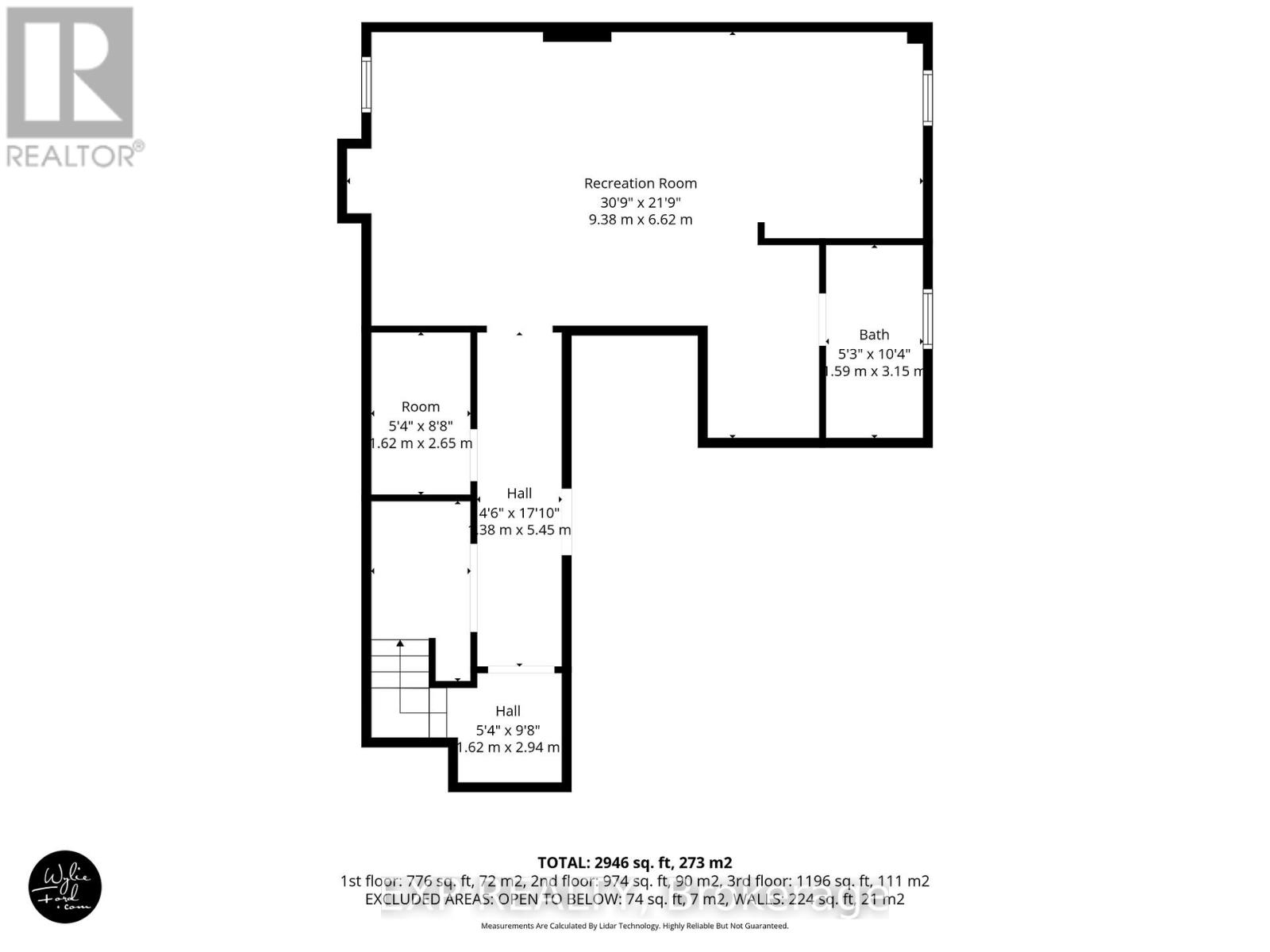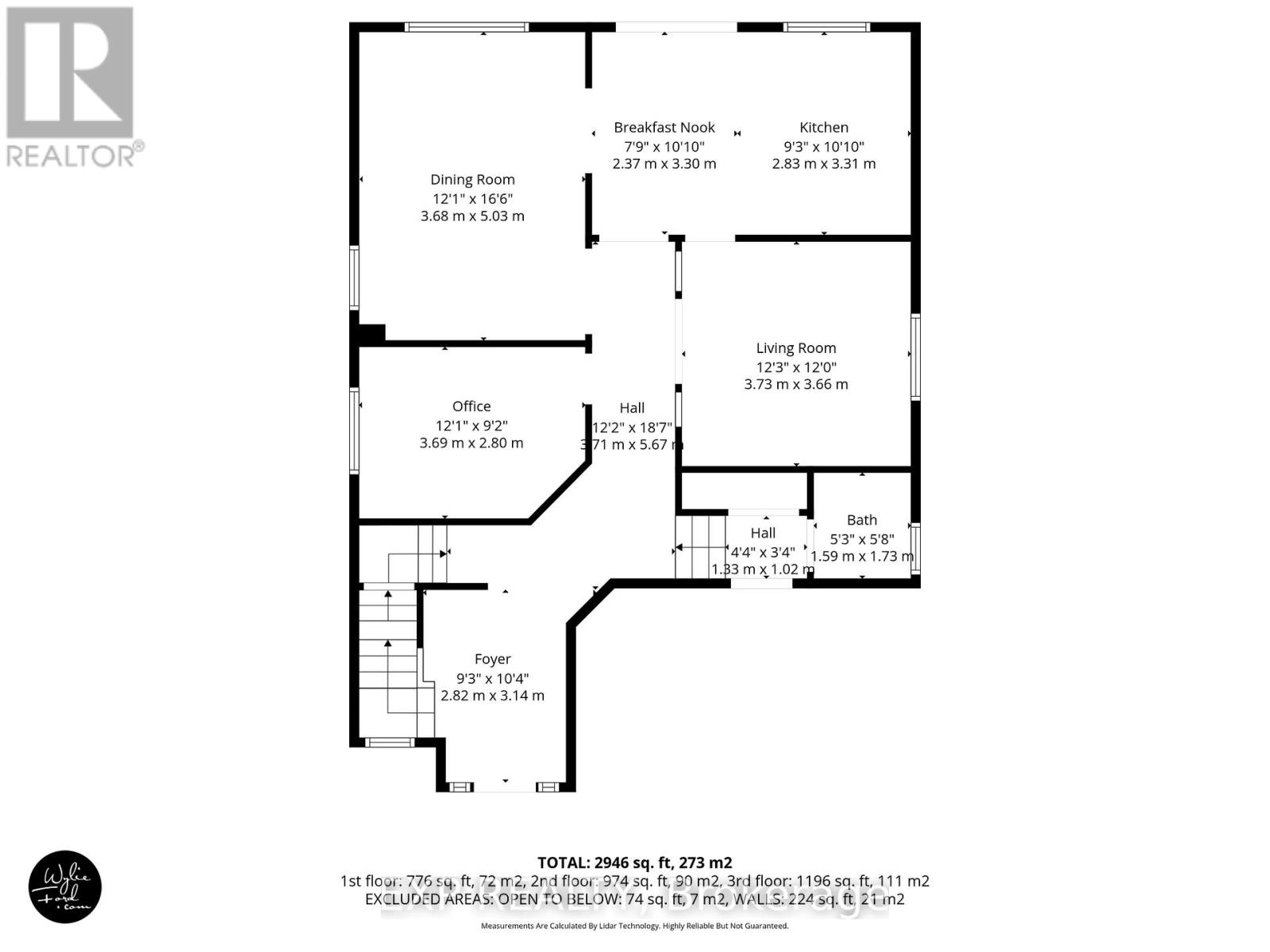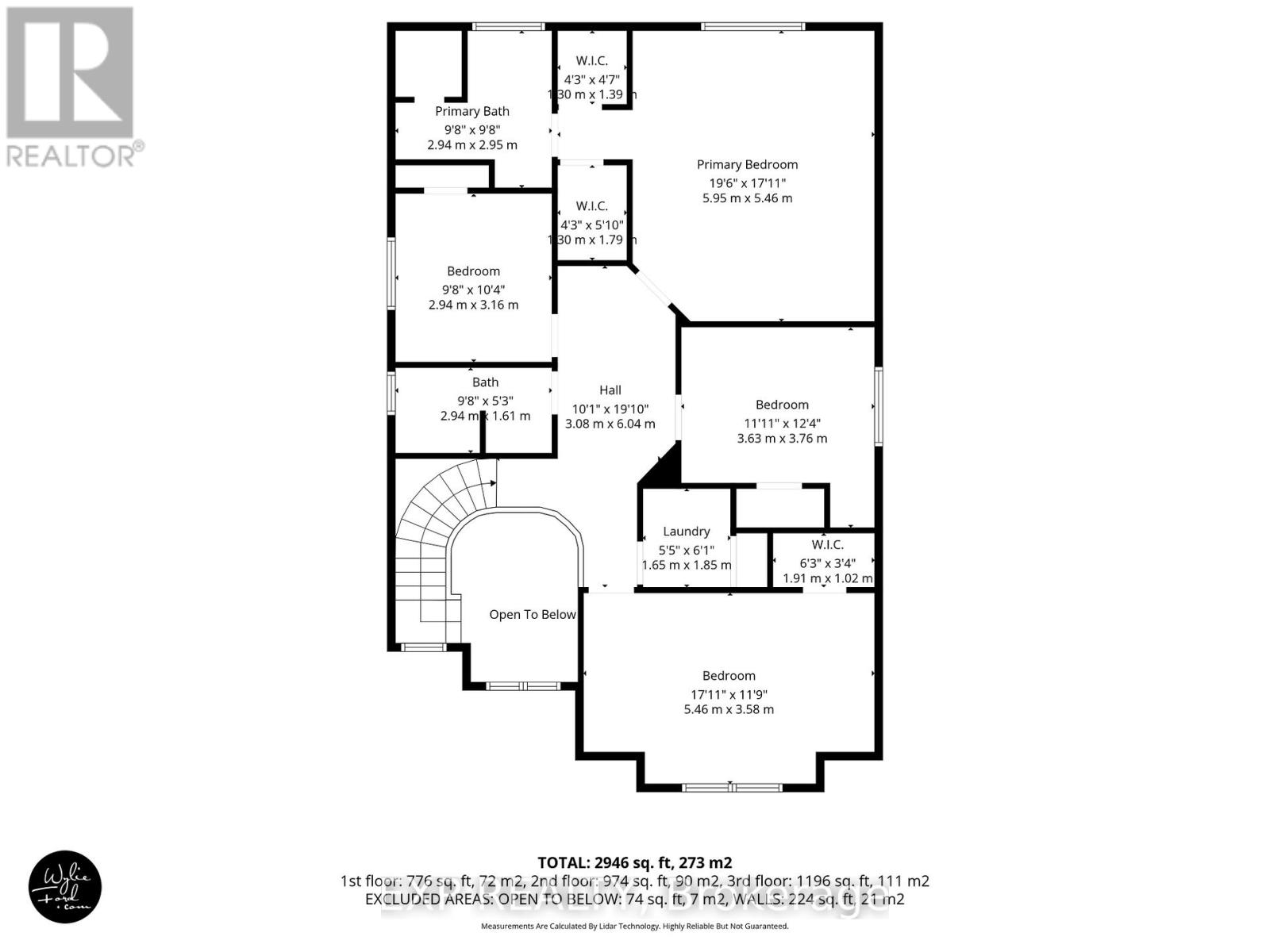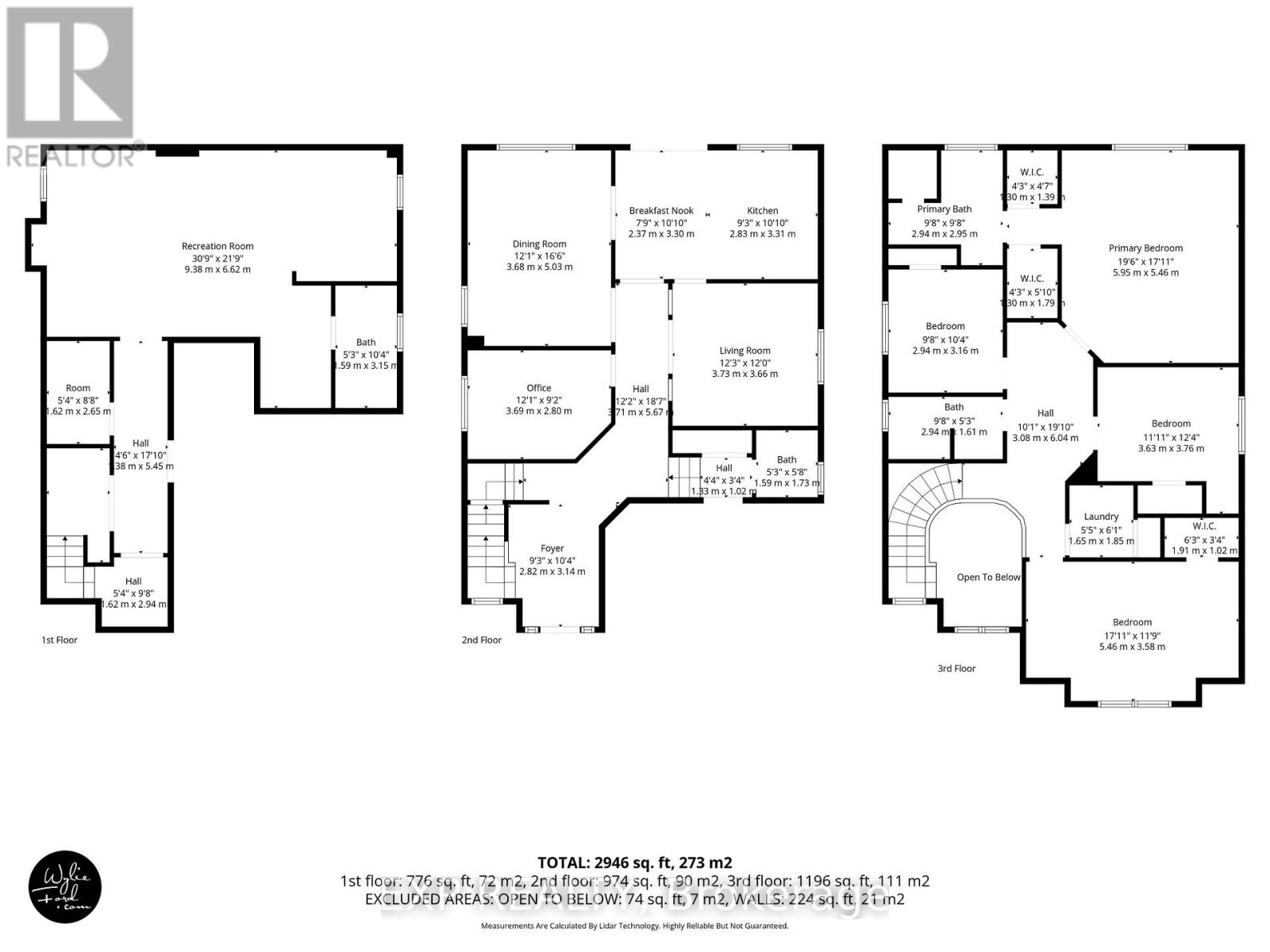23 Prince Of Wales Drive Barrie, Ontario L4N 0T5
$915,000
Big, beautiful family home in a lovely Barrie neighbourhood! This spacious property features 4 large bedrooms, 3 full bathrooms, and 1 powder room, offering plenty of room for comfortable family living. Enjoy hardwood flooring throughout the main level and all upstairs bedrooms, adding warmth and elegance to the home. The main level is filled with natural sunlight throughout the day, creating a bright and cheerful atmosphere. Step through the kitchen doors into the backyard and relax by a cozy fire. With no rear neighbours, this yard offers the privacy and tranquility of your own retreat. Head downstairs to the finished basement, where you'll find the perfect space for entertaining - whether it's a game of pool, hosting friends, or enjoying family movie nights. (id:60365)
Property Details
| MLS® Number | S12576622 |
| Property Type | Single Family |
| Community Name | Innis-Shore |
| ParkingSpaceTotal | 4 |
Building
| BathroomTotal | 4 |
| BedroomsAboveGround | 4 |
| BedroomsTotal | 4 |
| Appliances | Central Vacuum, Dishwasher, Dryer, Hood Fan, Range, Washer, Window Coverings, Refrigerator |
| BasementDevelopment | Finished |
| BasementType | Full (finished) |
| ConstructionStyleAttachment | Detached |
| CoolingType | Central Air Conditioning |
| ExteriorFinish | Brick |
| FireplacePresent | Yes |
| FireplaceTotal | 1 |
| FlooringType | Hardwood, Tile |
| FoundationType | Poured Concrete |
| HalfBathTotal | 1 |
| HeatingFuel | Natural Gas |
| HeatingType | Forced Air |
| StoriesTotal | 2 |
| SizeInterior | 2000 - 2500 Sqft |
| Type | House |
| UtilityWater | Municipal Water |
Parking
| Attached Garage | |
| Garage |
Land
| Acreage | No |
| Sewer | Sanitary Sewer |
| SizeDepth | 111 Ft ,7 In |
| SizeFrontage | 39 Ft ,4 In |
| SizeIrregular | 39.4 X 111.6 Ft |
| SizeTotalText | 39.4 X 111.6 Ft |
Rooms
| Level | Type | Length | Width | Dimensions |
|---|---|---|---|---|
| Lower Level | Recreational, Games Room | 30.9 m | 21.9 m | 30.9 m x 21.9 m |
| Lower Level | Bathroom | 5.3 m | 10.4 m | 5.3 m x 10.4 m |
| Main Level | Foyer | 9.3 m | 10.4 m | 9.3 m x 10.4 m |
| Main Level | Bathroom | 5.3 m | 5.8 m | 5.3 m x 5.8 m |
| Main Level | Office | 12.1 m | 9.2 m | 12.1 m x 9.2 m |
| Main Level | Living Room | 12.3 m | 12 m | 12.3 m x 12 m |
| Main Level | Dining Room | 12.1 m | 16.6 m | 12.1 m x 16.6 m |
| Main Level | Kitchen | 9.3 m | 10.1 m | 9.3 m x 10.1 m |
| Main Level | Eating Area | 7.9 m | 10.1 m | 7.9 m x 10.1 m |
| Upper Level | Bedroom 2 | 9.8 m | 10.4 m | 9.8 m x 10.4 m |
| Upper Level | Bedroom 3 | 11.11 m | 12.4 m | 11.11 m x 12.4 m |
| Upper Level | Bedroom 4 | 17.11 m | 11.9 m | 17.11 m x 11.9 m |
| Upper Level | Bathroom | 9.8 m | 5.3 m | 9.8 m x 5.3 m |
| Upper Level | Laundry Room | 5.5 m | 6.1 m | 5.5 m x 6.1 m |
| Upper Level | Primary Bedroom | 19.6 m | 17.11 m | 19.6 m x 17.11 m |
| Upper Level | Bathroom | 9.8 m | 9.8 m | 9.8 m x 9.8 m |
https://www.realtor.ca/real-estate/29136785/23-prince-of-wales-drive-barrie-innis-shore-innis-shore
Garrek Skillicorn
Salesperson
4711 Yonge St 10th Flr, 106430
Toronto, Ontario M2N 6K8
Lori-Ann Bradshaw
Salesperson
4711 Yonge St 10/flr Ste B
Toronto, Ontario M2N 6K8

