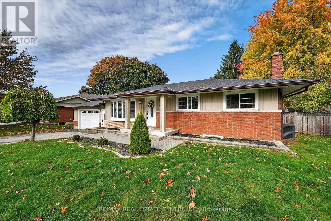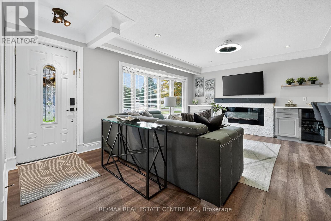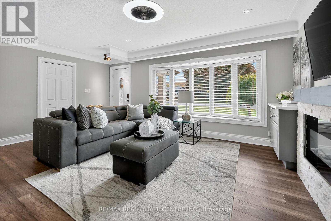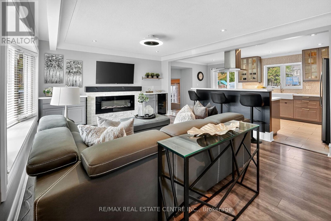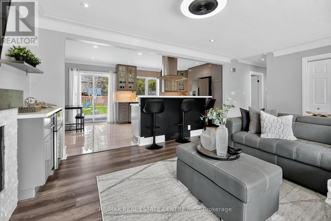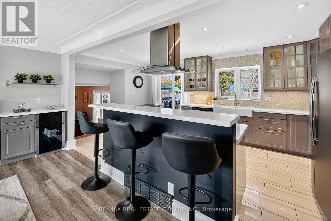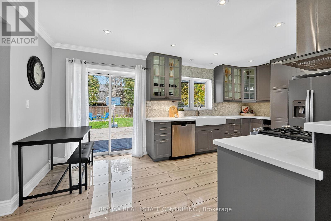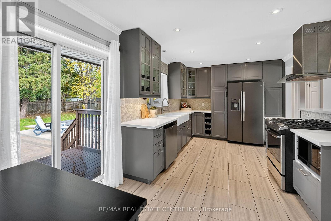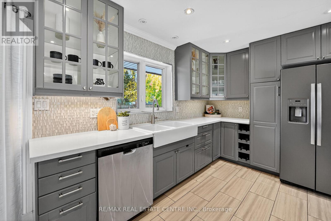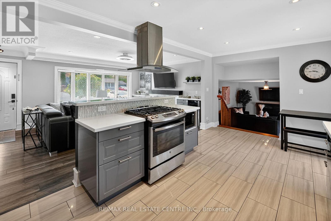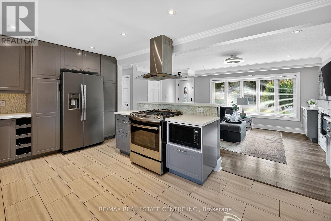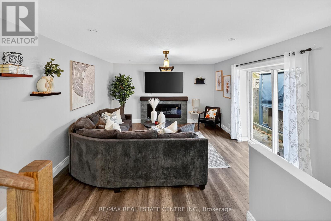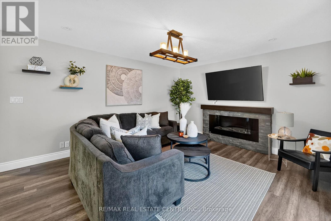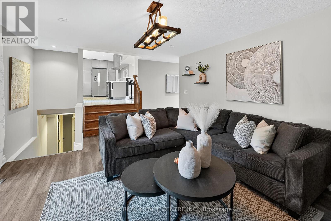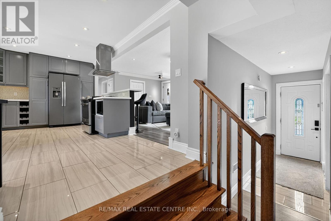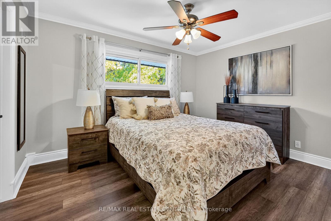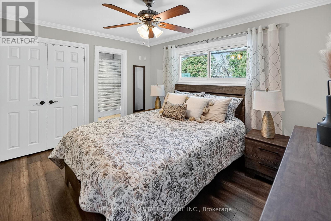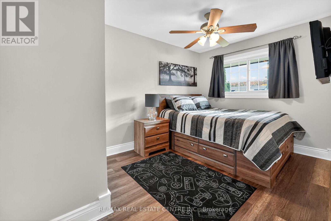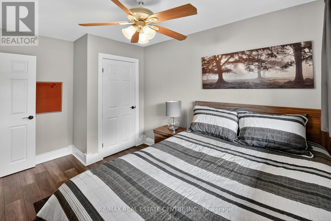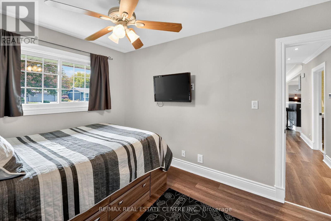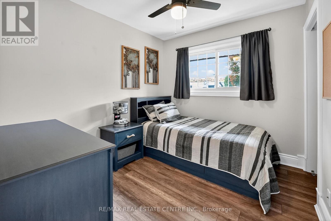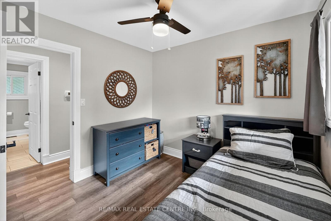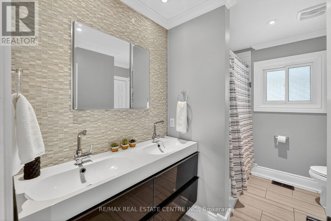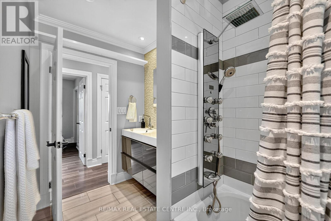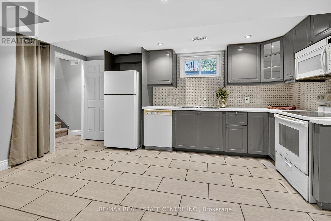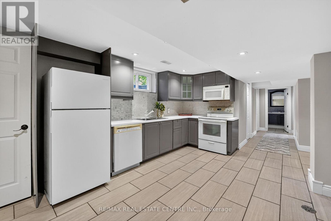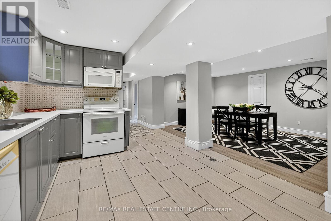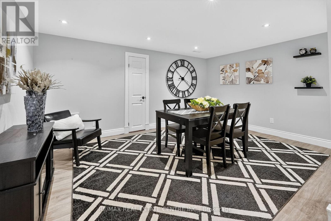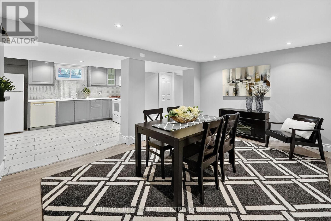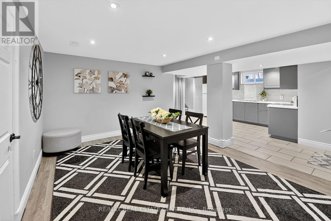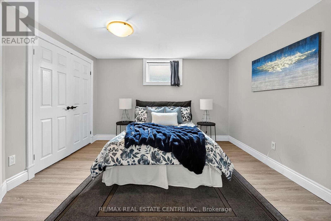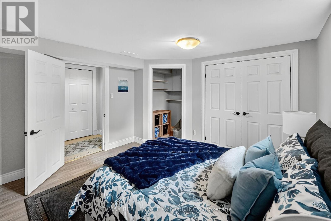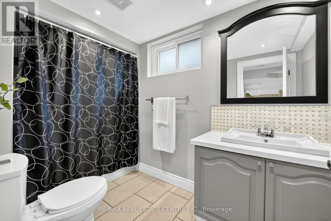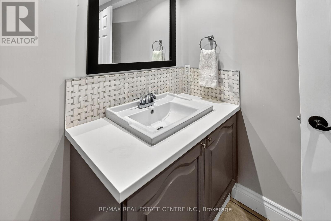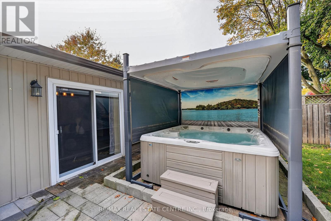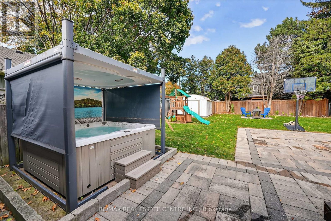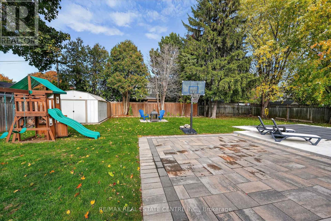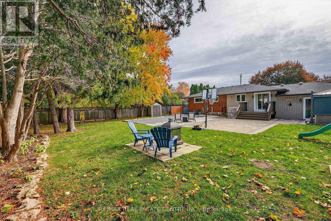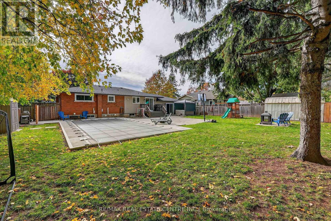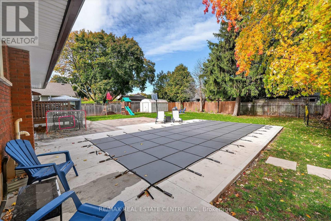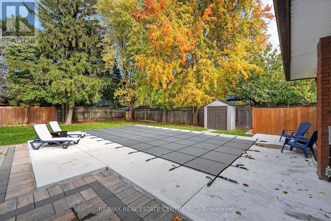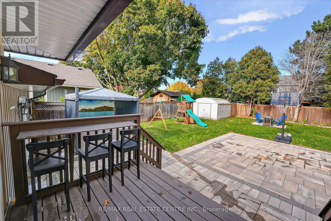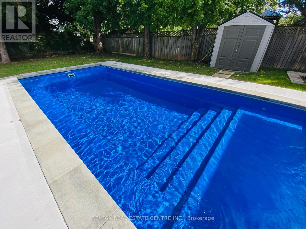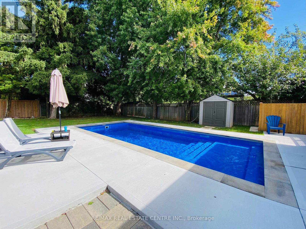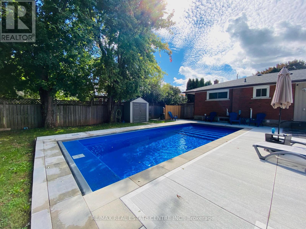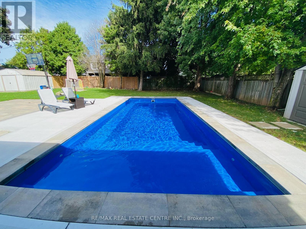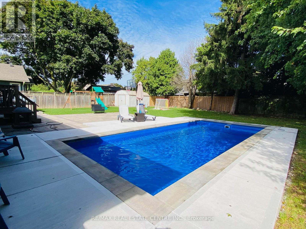23 Pinewood Avenue Grimsby, Ontario L3M 1W2
$1,049,900
Gorgeous, immaculately maintained, move-in-ready, spacious, 3 bedroom, 2 bathroom detached bungalow, located in desirable Old Grimsby, in a family friendly neighborhood on a quiet cul-de-sac. Walk out from sliding doors of the large family room with fireplace or walk up a few stairs to a beautifully updated modern open concept kitchen leading out from patio doors to a huge fenced in backyard oasis great for entertaining and relaxation - this beautiful private backyard has all you could wish for, boasting a fibreglass inground salt water pool with retractable cover, concrete deck around the pool, hot tub with retractable cover & firepit area. Large spacious kitchen features quartz countertops, stainless steel appliances, eat-in breakfast area, bar/wine fridge, gas stove, lots of cupboard space and open concept to a bright living room with fireplace. Primary bedroom has a 4 piece en-suite walkthrough bathroom. Lower level is perfect for guests or in-law suite with its own kitchen, living room, large bedroom, 4 piece bathroom, laundry room and storage areas. This home combines both comfort and convenience. Roof (July 2024); Inground pool (May 2023); Concrete deck around the pool (May 2024); Heater installed (Sept. 2025); Main Floor Fridge (summer 2023). Minutes to parks, schools, shopping, restaurants & all amenities. A great place to live, located close to major highways. (id:60365)
Open House
This property has open houses!
2:00 pm
Ends at:4:00 pm
2:00 pm
Ends at:4:00 pm
Property Details
| MLS® Number | X12515588 |
| Property Type | Single Family |
| Community Name | 542 - Grimsby East |
| AmenitiesNearBy | Beach, Hospital, Park |
| EquipmentType | Water Heater - Tankless, Water Heater |
| Features | Cul-de-sac, Sump Pump, In-law Suite |
| ParkingSpaceTotal | 6 |
| PoolFeatures | Salt Water Pool |
| PoolType | Inground Pool |
| RentalEquipmentType | Water Heater - Tankless, Water Heater |
Building
| BathroomTotal | 2 |
| BedroomsAboveGround | 3 |
| BedroomsBelowGround | 1 |
| BedroomsTotal | 4 |
| Amenities | Fireplace(s) |
| Appliances | Central Vacuum, Water Heater - Tankless, Dishwasher, Microwave, Oven, Range, Stove, Wine Fridge, Refrigerator |
| ArchitecturalStyle | Bungalow |
| BasementDevelopment | Finished |
| BasementType | N/a (finished) |
| ConstructionStyleAttachment | Detached |
| CoolingType | Central Air Conditioning |
| ExteriorFinish | Brick, Vinyl Siding |
| FireplacePresent | Yes |
| FireplaceTotal | 2 |
| FlooringType | Tile |
| FoundationType | Unknown |
| HeatingFuel | Natural Gas |
| HeatingType | Forced Air |
| StoriesTotal | 1 |
| SizeInterior | 1100 - 1500 Sqft |
| Type | House |
| UtilityWater | Municipal Water |
Parking
| No Garage |
Land
| Acreage | No |
| FenceType | Fenced Yard |
| LandAmenities | Beach, Hospital, Park |
| Sewer | Sanitary Sewer |
| SizeDepth | 125 Ft |
| SizeFrontage | 80 Ft |
| SizeIrregular | 80 X 125 Ft |
| SizeTotalText | 80 X 125 Ft |
Rooms
| Level | Type | Length | Width | Dimensions |
|---|---|---|---|---|
| Lower Level | Bathroom | 3.35 m | 1.7 m | 3.35 m x 1.7 m |
| Lower Level | Laundry Room | 3.96 m | 1.98 m | 3.96 m x 1.98 m |
| Lower Level | Other | 2.13 m | 1.85 m | 2.13 m x 1.85 m |
| Lower Level | Kitchen | 4.84 m | 3.2 m | 4.84 m x 3.2 m |
| Lower Level | Living Room | 4.69 m | 3.5 m | 4.69 m x 3.5 m |
| Lower Level | Bedroom | 3.62 m | 3.62 m | 3.62 m x 3.62 m |
| Main Level | Living Room | 4.45 m | 3.9 m | 4.45 m x 3.9 m |
| Main Level | Kitchen | 5.4 m | 3.07 m | 5.4 m x 3.07 m |
| Main Level | Bathroom | 3.07 m | 2.31 m | 3.07 m x 2.31 m |
| Main Level | Primary Bedroom | 3.77 m | 3.07 m | 3.77 m x 3.07 m |
| Main Level | Bedroom 2 | 3.2 m | 2.46 m | 3.2 m x 2.46 m |
| Main Level | Bedroom 3 | 2.89 m | 2.59 m | 2.89 m x 2.59 m |
| In Between | Family Room | 5.05 m | 4.08 m | 5.05 m x 4.08 m |
Utilities
| Electricity | Installed |
https://www.realtor.ca/real-estate/29074113/23-pinewood-avenue-grimsby-grimsby-east-542-grimsby-east
Nil Chinoy
Salesperson
115 First Street
Orangeville, Ontario L9W 3J8
Aidan Langlois
Salesperson
115 First Street
Orangeville, Ontario L9W 3J8

