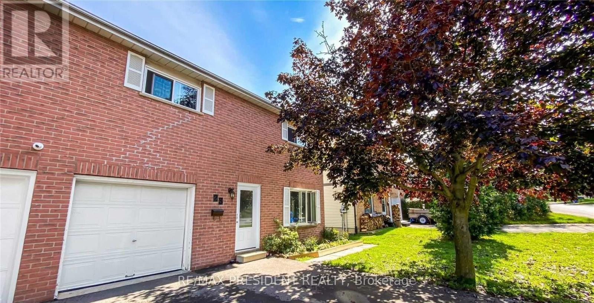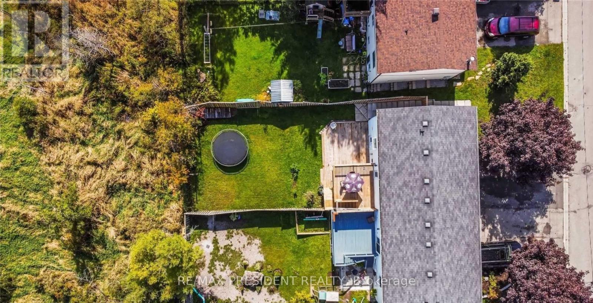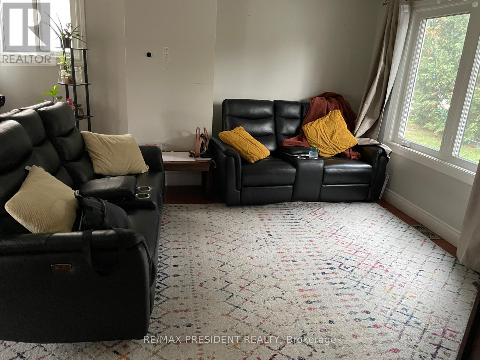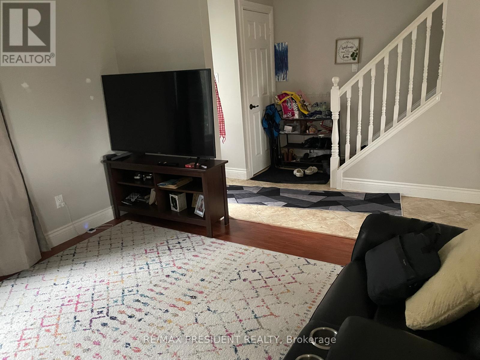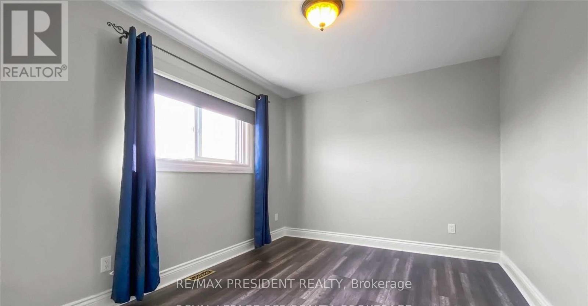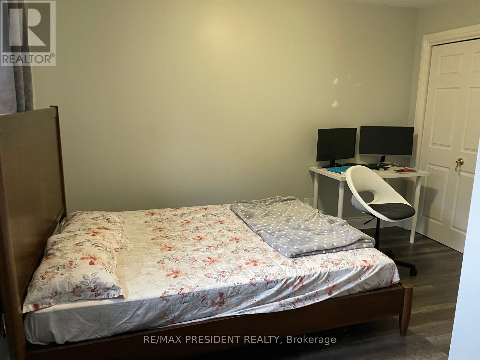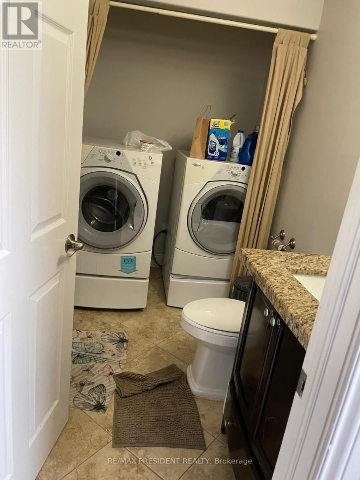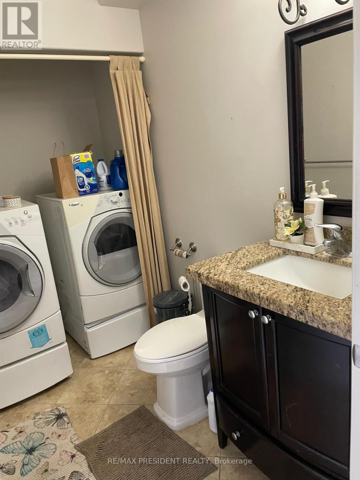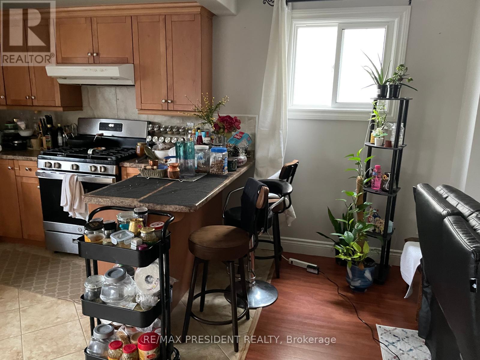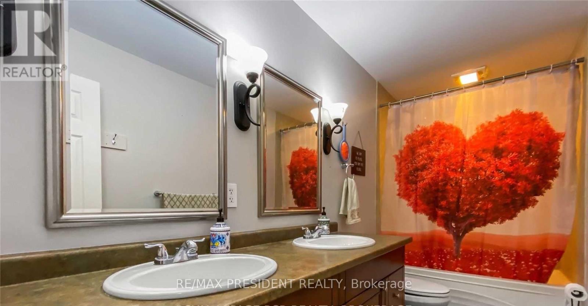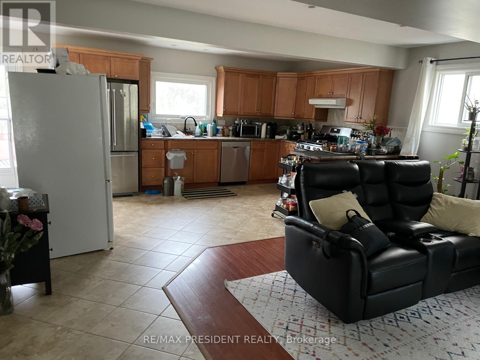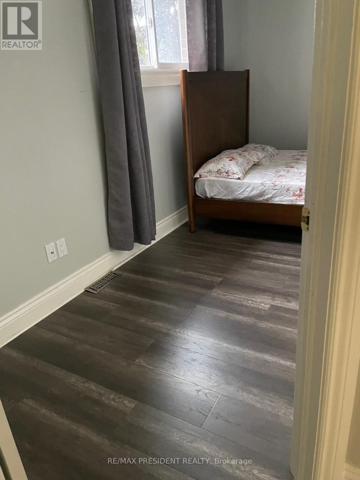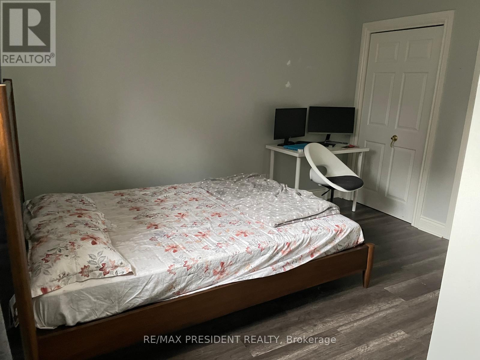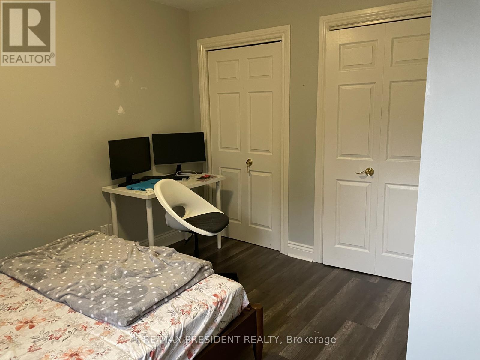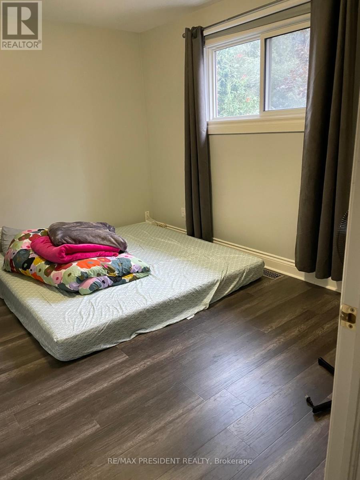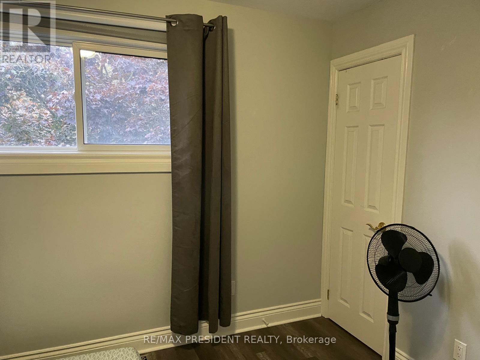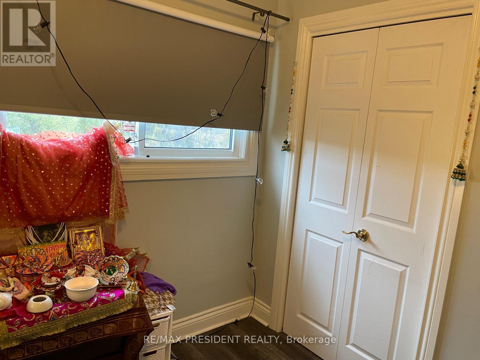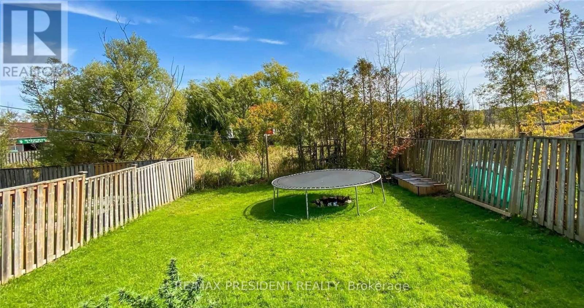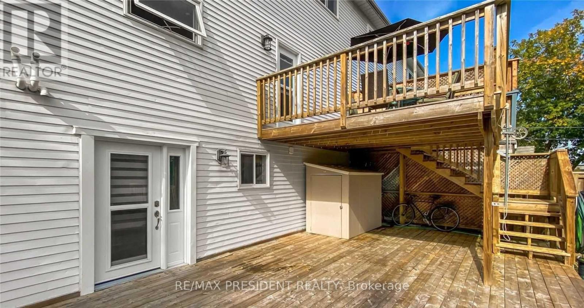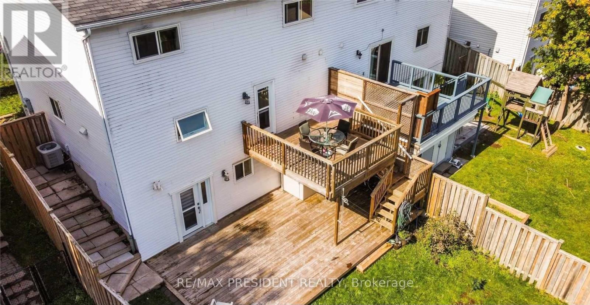23 Orange Street Orangeville, Ontario L9W 3A6
$3,000 Monthly
Spacious and beautifully maintained 4-bedroom fully furnished home available for lease in the heart of Orangeville. This charming residence offers a bright, open-concept main floor with a modern kitchen, generous living and dining areas, and large windows that fill the space with natural light. The home features four sizeable bedrooms, ideal for families or professionals. Enjoy a private backyard perfect for relaxing or entertaining, and ample parking for multiple ( 4 ) vehicles. Conveniently located within walking distance to schools, parks, shopping, and public transit. Move-in ready and available for immediate occupancy. (id:60365)
Property Details
| MLS® Number | W12458875 |
| Property Type | Single Family |
| Community Name | Orangeville |
| AmenitiesNearBy | Hospital, Public Transit, Schools |
| CommunityFeatures | School Bus |
| Features | Carpet Free, In Suite Laundry |
| ParkingSpaceTotal | 4 |
| Structure | Deck |
Building
| BathroomTotal | 2 |
| BedroomsAboveGround | 4 |
| BedroomsTotal | 4 |
| Age | 31 To 50 Years |
| Appliances | Garage Door Opener Remote(s), Water Purifier, Dishwasher, Dryer, Microwave, Stove, Washer, Refrigerator |
| BasementDevelopment | Finished |
| BasementType | N/a (finished) |
| ConstructionStyleAttachment | Semi-detached |
| CoolingType | Central Air Conditioning |
| ExteriorFinish | Aluminum Siding, Brick |
| FlooringType | Hardwood, Tile, Laminate |
| FoundationType | Poured Concrete |
| HeatingFuel | Natural Gas |
| HeatingType | Forced Air |
| StoriesTotal | 2 |
| SizeInterior | 1100 - 1500 Sqft |
| Type | House |
| UtilityWater | Municipal Water |
Parking
| Garage |
Land
| Acreage | No |
| FenceType | Fenced Yard |
| LandAmenities | Hospital, Public Transit, Schools |
| Sewer | Sanitary Sewer |
| SizeDepth | 109 Ft ,10 In |
| SizeFrontage | 36 Ft ,1 In |
| SizeIrregular | 36.1 X 109.9 Ft |
| SizeTotalText | 36.1 X 109.9 Ft |
Rooms
| Level | Type | Length | Width | Dimensions |
|---|---|---|---|---|
| Main Level | Living Room | 2.84 m | 3.81 m | 2.84 m x 3.81 m |
| Main Level | Dining Room | 2.1 m | 5.12 m | 2.1 m x 5.12 m |
| Main Level | Kitchen | 2.55 m | 6.1 m | 2.55 m x 6.1 m |
| Main Level | Bathroom | 1.55 m | 2.71 m | 1.55 m x 2.71 m |
| Upper Level | Primary Bedroom | 3.85 m | 2.74 m | 3.85 m x 2.74 m |
| Upper Level | Bedroom 2 | 2.92 m | 3.67 m | 2.92 m x 3.67 m |
| Upper Level | Bedroom 3 | 2.92 m | 3.95 m | 2.92 m x 3.95 m |
| Upper Level | Bedroom 4 | 3.02 m | 2.7 m | 3.02 m x 2.7 m |
| Upper Level | Bathroom | 1.51 m | 3.66 m | 1.51 m x 3.66 m |
https://www.realtor.ca/real-estate/28982034/23-orange-street-orangeville-orangeville
Vick Garcha
Broker
80 Maritime Ontario Blvd #246
Brampton, Ontario L6S 0E7

