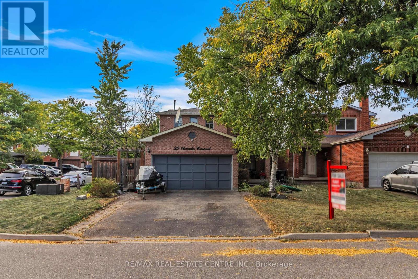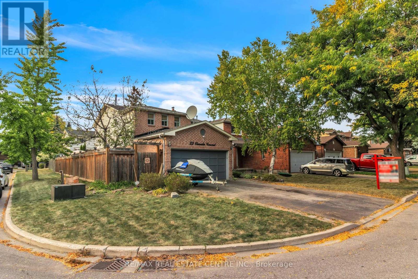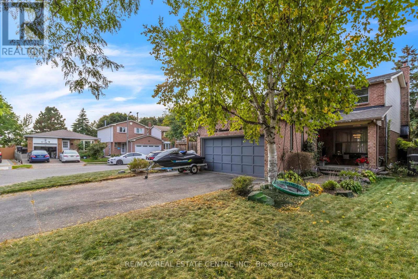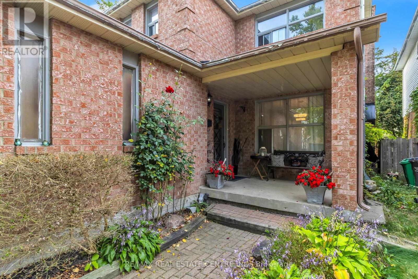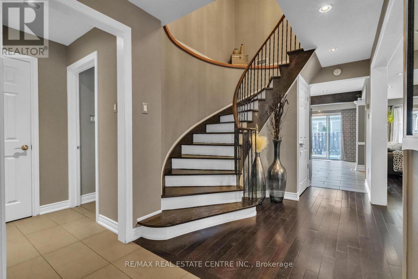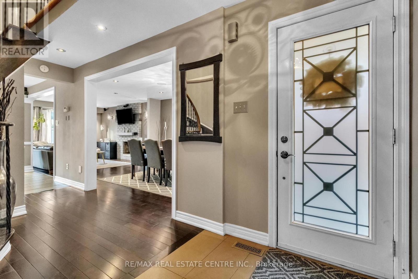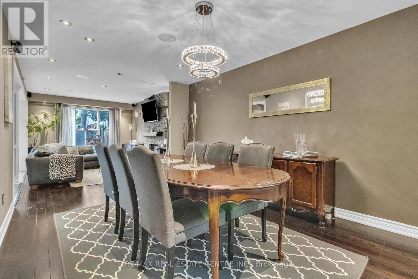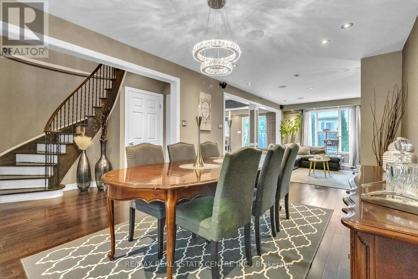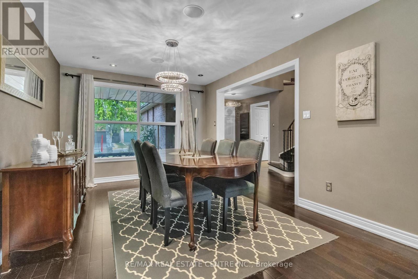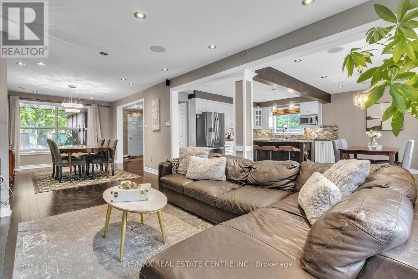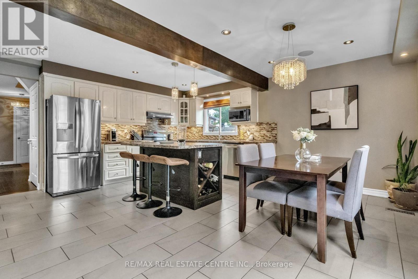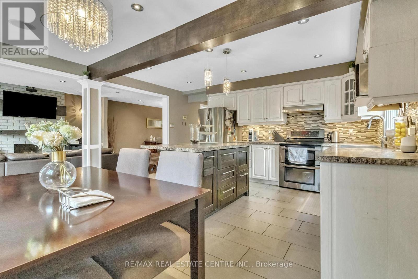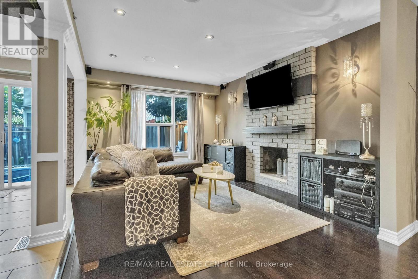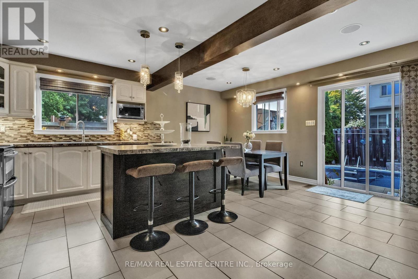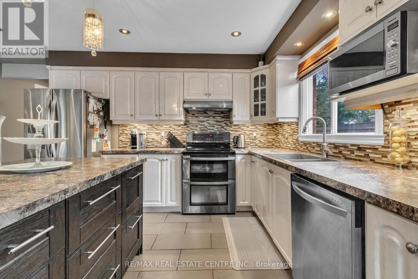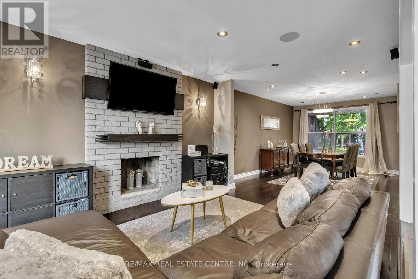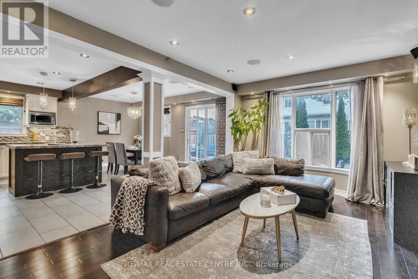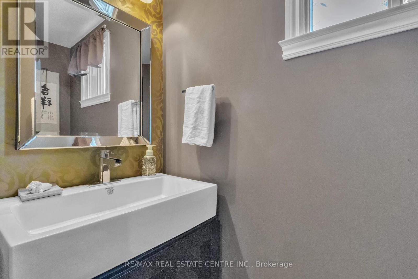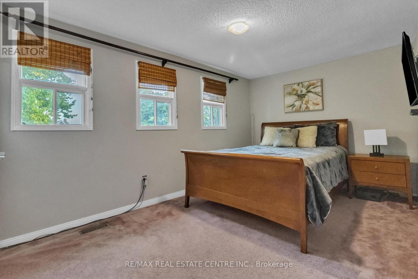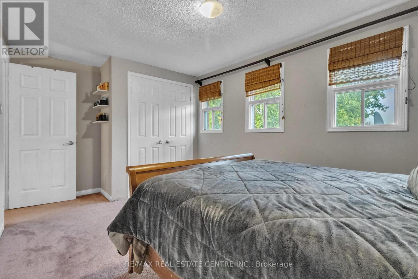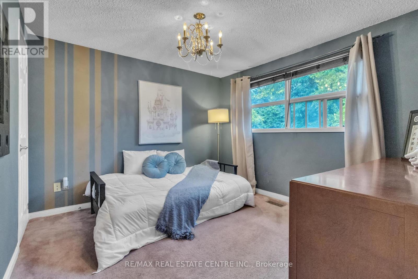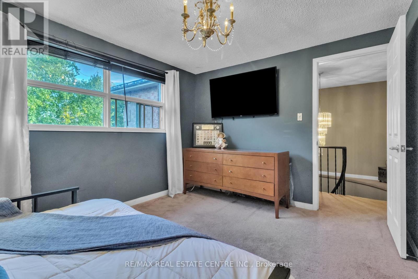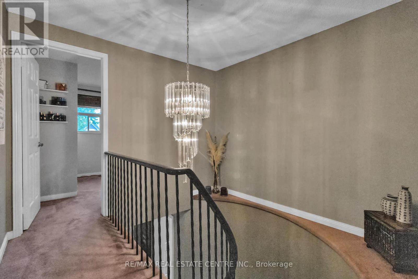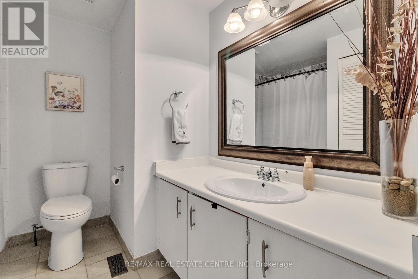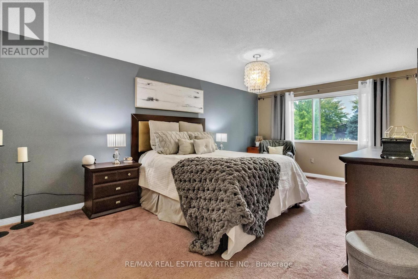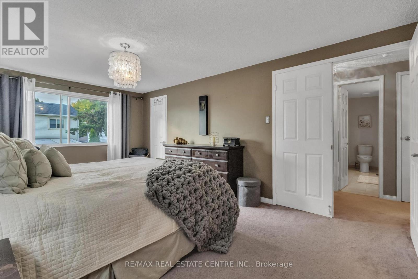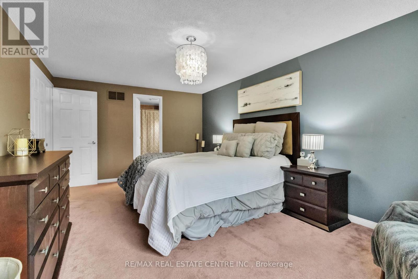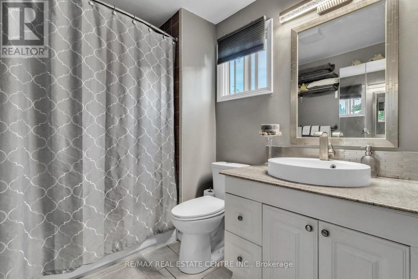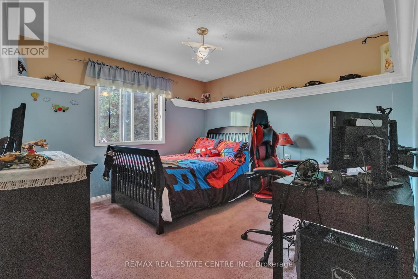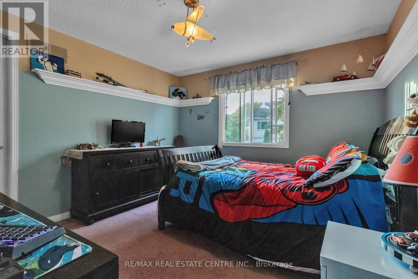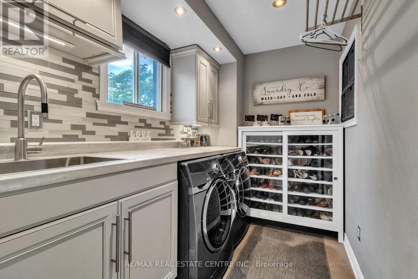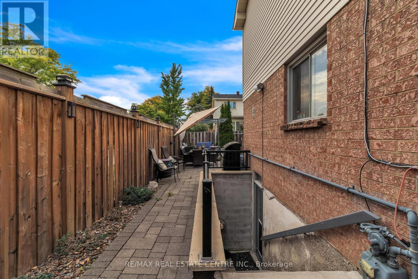23 Oleander Crescent N Brampton, Ontario L6Z 2C1
$999,990
Stunning 4-Bedroom Family Home with Finished 2 Bedroom Basement with Separate enterence & Inground Pool on a Premium corner Lot! Welcome to this spacious and beautifully maintained 4 bed, 4 bath home featuring a fully finished basement complete with , second kitchen, full bathroom, laundry, and cold cellar perfect for multi-generational living or entertaining guests. Enjoy your own private backyard oasis with an inground swimming pool, canopy privacy ideal for summer gatherings. Inside, you'll find convenient Open concept layout, ample natural light, and well-appointed living spaces. The double car garage and extended driveway offer plenty of parking. Located in a highly desirable neighbourhood, this home is just minutes from trails, top-rated schools, parks, plazas, highways, and even close to mountains, combining convenience with nature. Dont miss this rare opportunity to own a true gem with space, style, and location all in one! (id:60365)
Property Details
| MLS® Number | W12425921 |
| Property Type | Single Family |
| Community Name | Heart Lake East |
| EquipmentType | Water Heater |
| ParkingSpaceTotal | 6 |
| PoolType | Inground Pool |
| RentalEquipmentType | Water Heater |
| Structure | Patio(s) |
Building
| BathroomTotal | 4 |
| BedroomsAboveGround | 4 |
| BedroomsBelowGround | 2 |
| BedroomsTotal | 6 |
| Appliances | Central Vacuum, Dishwasher, Dryer, Microwave, Oven, Stove, Washer, Refrigerator |
| BasementDevelopment | Finished |
| BasementFeatures | Separate Entrance |
| BasementType | N/a (finished) |
| ConstructionStyleAttachment | Detached |
| CoolingType | Central Air Conditioning |
| ExteriorFinish | Brick, Vinyl Siding |
| FireplacePresent | Yes |
| FlooringType | Hardwood, Ceramic, Carpeted |
| FoundationType | Poured Concrete |
| HalfBathTotal | 1 |
| HeatingFuel | Natural Gas |
| HeatingType | Forced Air |
| StoriesTotal | 2 |
| SizeInterior | 1500 - 2000 Sqft |
| Type | House |
| UtilityWater | Municipal Water |
Parking
| Attached Garage | |
| Garage |
Land
| Acreage | No |
| FenceType | Fenced Yard |
| Sewer | Sanitary Sewer |
| SizeDepth | 100 Ft ,1 In |
| SizeFrontage | 40 Ft |
| SizeIrregular | 40 X 100.1 Ft ; As Per Seller |
| SizeTotalText | 40 X 100.1 Ft ; As Per Seller |
Rooms
| Level | Type | Length | Width | Dimensions |
|---|---|---|---|---|
| Second Level | Primary Bedroom | 5.611 m | 3.48 m | 5.611 m x 3.48 m |
| Second Level | Bedroom 2 | 4.91 m | 2.898 m | 4.91 m x 2.898 m |
| Second Level | Bedroom 3 | 4.34 m | 3.371 m | 4.34 m x 3.371 m |
| Second Level | Bedroom 4 | 3.38 m | 3.139 m | 3.38 m x 3.139 m |
| Basement | Bedroom | 3.175 m | 2.718 m | 3.175 m x 2.718 m |
| Basement | Laundry Room | Measurements not available | ||
| Basement | Bedroom | 3.784 m | 3.403 m | 3.784 m x 3.403 m |
| Main Level | Living Room | 4.77 m | 3.27 m | 4.77 m x 3.27 m |
| Main Level | Dining Room | 3.63 m | 2.859 m | 3.63 m x 2.859 m |
| Main Level | Kitchen | 4.73 m | 2.49 m | 4.73 m x 2.49 m |
| Main Level | Family Room | 4.288 m | 3.27 m | 4.288 m x 3.27 m |
| Main Level | Laundry Room | Measurements not available |
Ravi Agnihotri
Salesperson
2 County Court Blvd. Ste 150
Brampton, Ontario L6W 3W8
Gurnam Singh Panesar
Broker
1140 Burnhamthorpe Rd W #141-A
Mississauga, Ontario L5C 4E9
Ayushi Agnihotri
Salesperson

