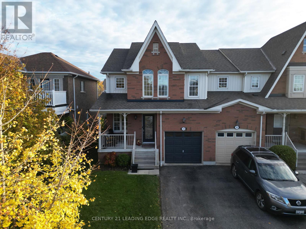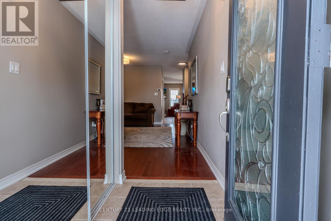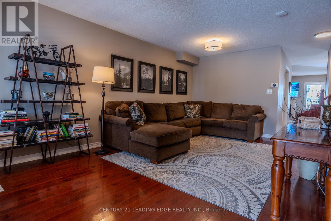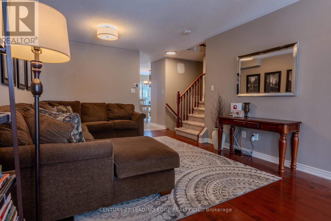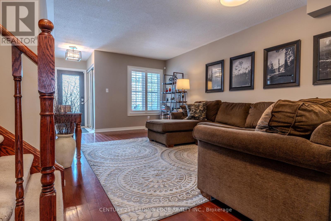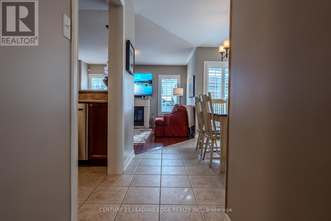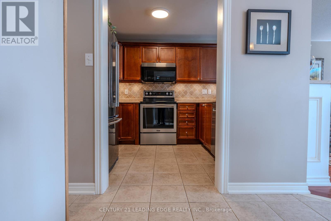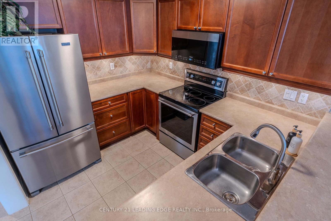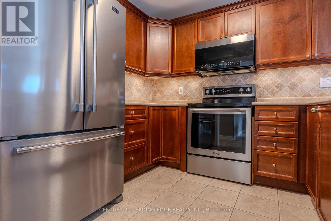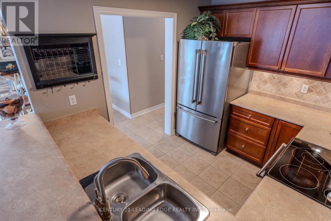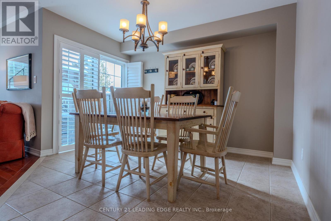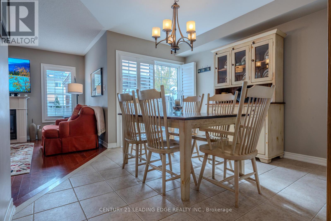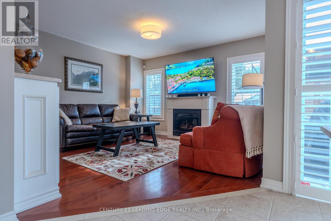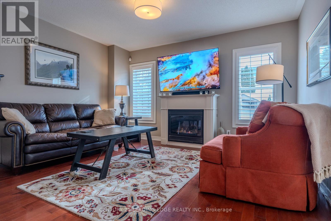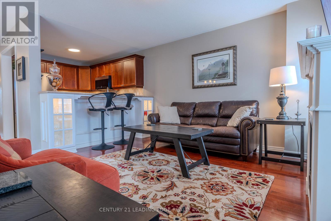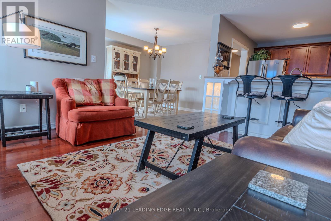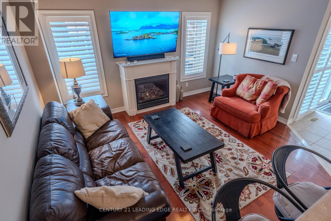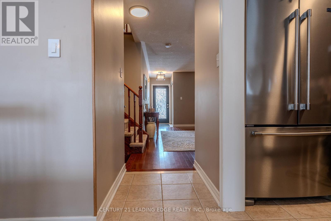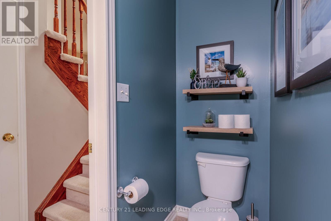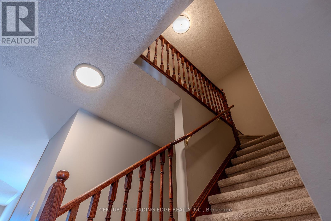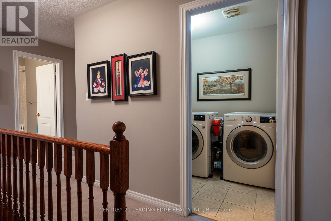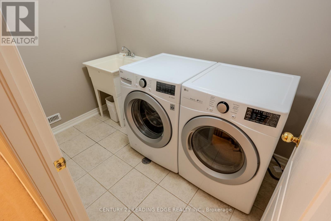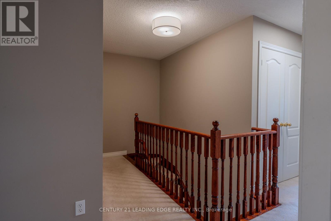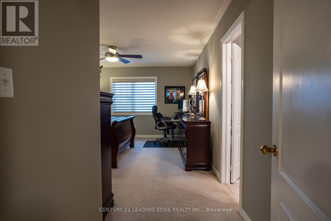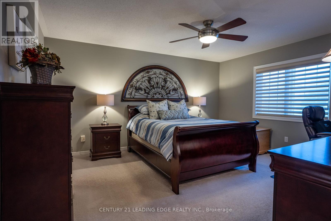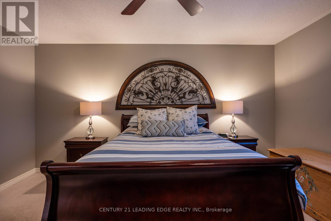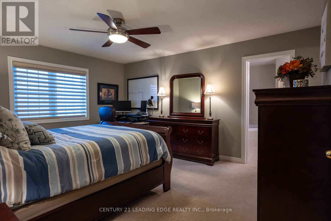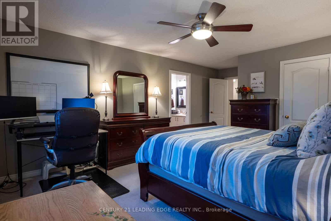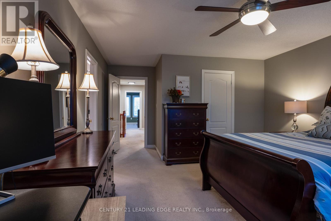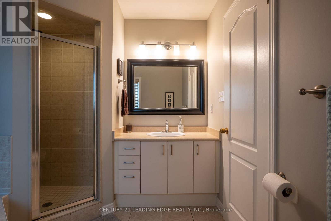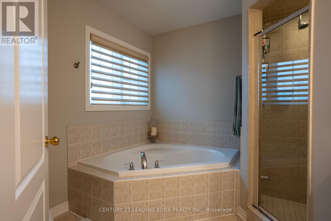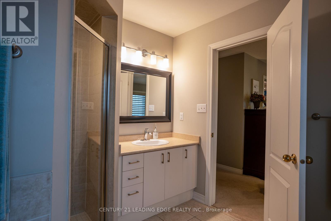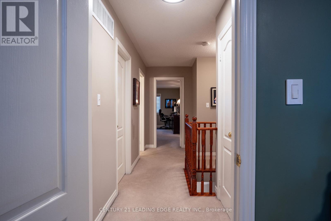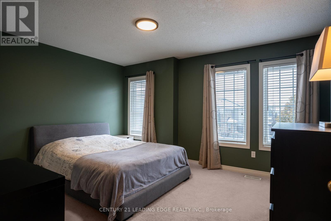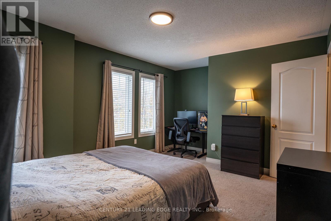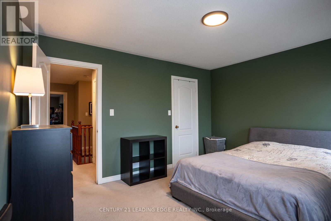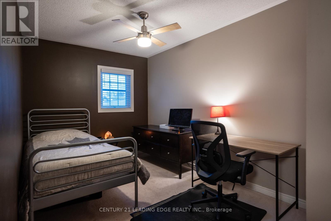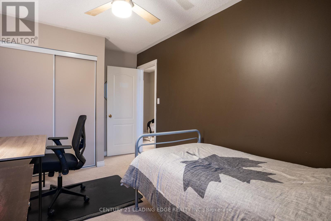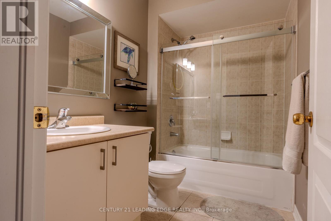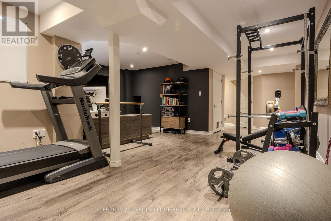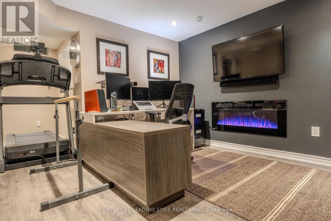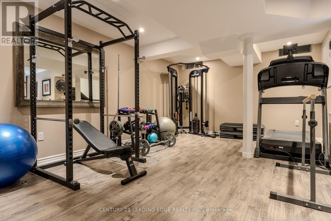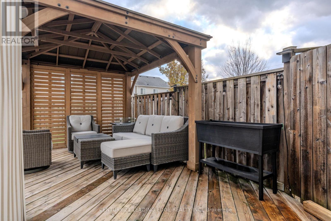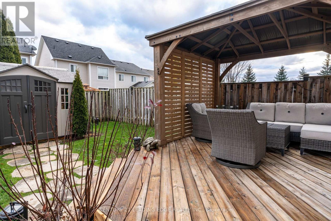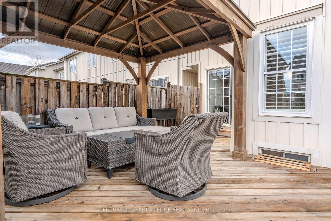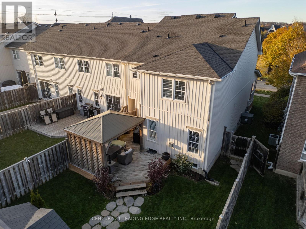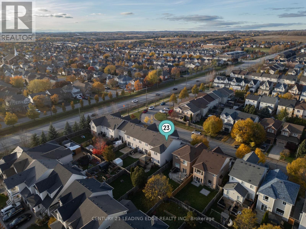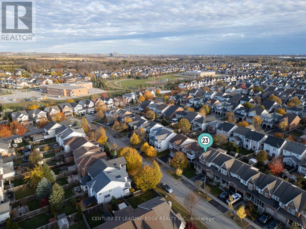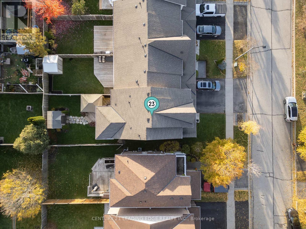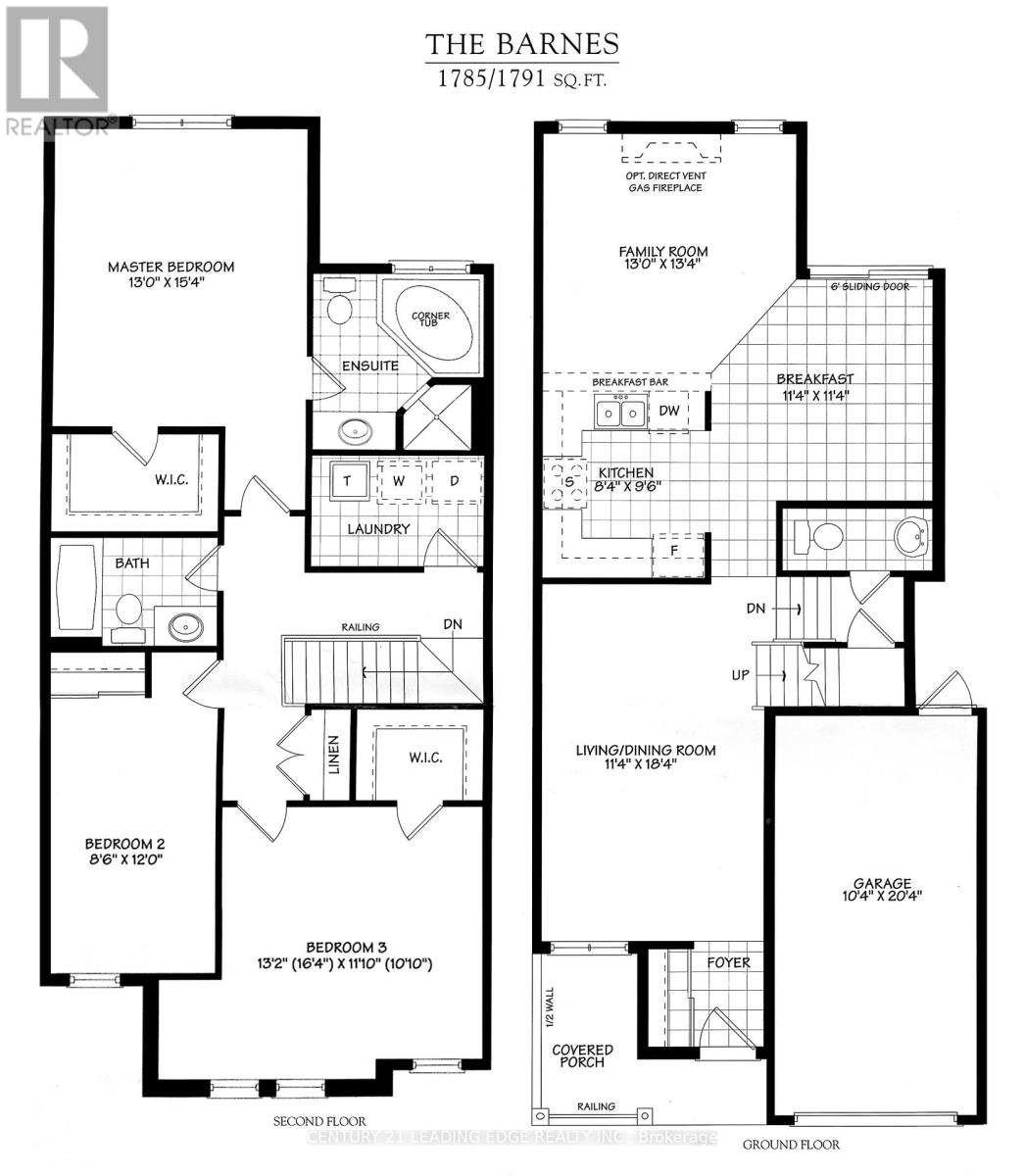23 Northgrove Crescent Whitby, Ontario L1M 2M9
$3,100 Monthly
Welcome to Brooklin where it's not only a home but a community. This large end unit townhome is finished beautifully and will make you feel right at home. Adorable and private front porch. 2535 sf of living space. This home boasts a formal Living & Dining Room as well as a large cozy family room all graced with beautiful hardwood flooring. The family room is perfect for cozy winter days and evenings with a gas fireplace. The Eat In Kitchen is complete with Stainless Steel Appliances, double sink, backsplash and breakfast bar all overlooking the family room. Convenient walk out to rear deck, gazebo with privacy panels and yard. Spacious primary bedroom with large walk in closet and 5 pc ensuite bath. 2nd Bedroom also boasts a large walk in closet. 3rd bedroom also generously sized. Convenient upper level laundry room and large oversized linen closet. Basement is finished with a layout conducive to multiple uses and there are 2 large storage areas. Basement also equipped with electric fireplace. Enjoy the thoughtfully landscaped backyard deck and gazebo with privacy panels for your morning coffee or your evening unwind. Great place for any age range. Easy Access to 407 & 418. Only 4 min walk to transit. Walking distance to schools. Close to Shopping, Restaurants, Amenities, Parks & Trails. Golf close by. Garden shed. Landlord pays for Hot Water Tank Rental. (id:60365)
Property Details
| MLS® Number | E12581950 |
| Property Type | Single Family |
| Community Name | Brooklin |
| AmenitiesNearBy | Park, Public Transit, Schools |
| Features | Gazebo |
| ParkingSpaceTotal | 3 |
| Structure | Deck, Porch, Shed |
Building
| BathroomTotal | 3 |
| BedroomsAboveGround | 3 |
| BedroomsTotal | 3 |
| Amenities | Canopy, Fireplace(s) |
| Appliances | Garage Door Opener Remote(s), Dryer, Freezer, Water Heater, Microwave, Range, Stove, Washer, Refrigerator |
| BasementDevelopment | Finished |
| BasementType | N/a (finished) |
| ConstructionStyleAttachment | Attached |
| CoolingType | Central Air Conditioning |
| ExteriorFinish | Vinyl Siding, Brick |
| FireplacePresent | Yes |
| FireplaceTotal | 1 |
| FlooringType | Tile, Laminate, Hardwood, Carpeted |
| HalfBathTotal | 1 |
| HeatingFuel | Natural Gas |
| HeatingType | Forced Air |
| StoriesTotal | 2 |
| SizeInterior | 1500 - 2000 Sqft |
| Type | Row / Townhouse |
| UtilityWater | Municipal Water |
Parking
| Attached Garage | |
| Garage |
Land
| Acreage | No |
| FenceType | Fully Fenced, Fenced Yard |
| LandAmenities | Park, Public Transit, Schools |
| Sewer | Sanitary Sewer |
| SizeDepth | 107 Ft ,3 In |
| SizeFrontage | 29 Ft ,4 In |
| SizeIrregular | 29.4 X 107.3 Ft |
| SizeTotalText | 29.4 X 107.3 Ft |
Rooms
| Level | Type | Length | Width | Dimensions |
|---|---|---|---|---|
| Second Level | Primary Bedroom | 4.5 m | 4.06 m | 4.5 m x 4.06 m |
| Second Level | Bedroom 2 | 4.88 m | 3.58 m | 4.88 m x 3.58 m |
| Second Level | Bedroom 3 | 3.71 m | 2.57 m | 3.71 m x 2.57 m |
| Basement | Utility Room | 3.1 m | 4.21 m | 3.1 m x 4.21 m |
| Basement | Other | 2.74 m | 1.47 m | 2.74 m x 1.47 m |
| Basement | Recreational, Games Room | 7.77 m | 5.72 m | 7.77 m x 5.72 m |
| Main Level | Foyer | 1.7 m | 1.17 m | 1.7 m x 1.17 m |
| Main Level | Living Room | 5.21 m | 3.53 m | 5.21 m x 3.53 m |
| Main Level | Dining Room | 5.21 m | 3.53 m | 5.21 m x 3.53 m |
| Main Level | Kitchen | 3.28 m | 2.54 m | 3.28 m x 2.54 m |
| Main Level | Family Room | 4.09 m | 3.63 m | 4.09 m x 3.63 m |
| Main Level | Dining Room | 3.66 m | 2.59 m | 3.66 m x 2.59 m |
https://www.realtor.ca/real-estate/29142423/23-northgrove-crescent-whitby-brooklin-brooklin
Veronica Seneviratne
Salesperson
408 Dundas St West
Whitby, Ontario L1N 2M7

