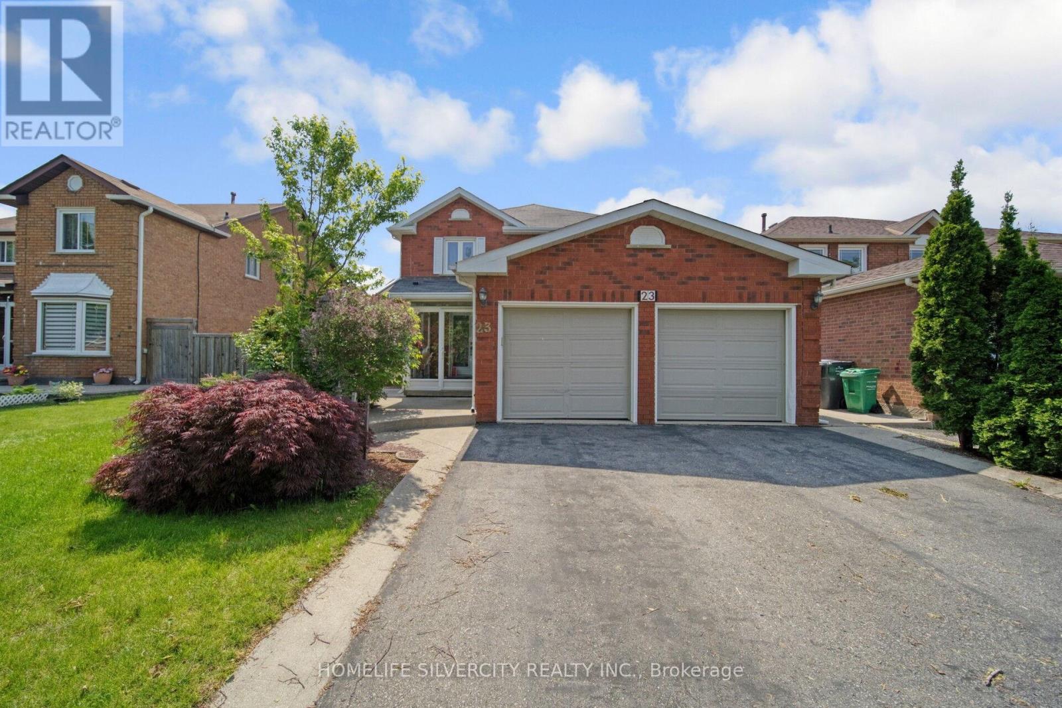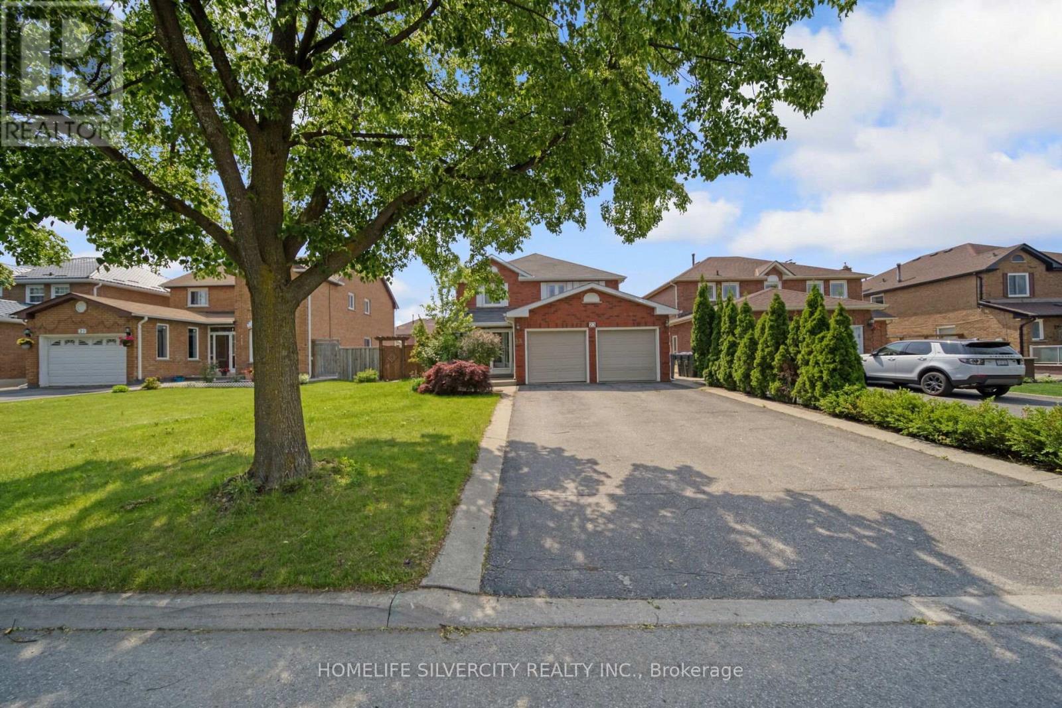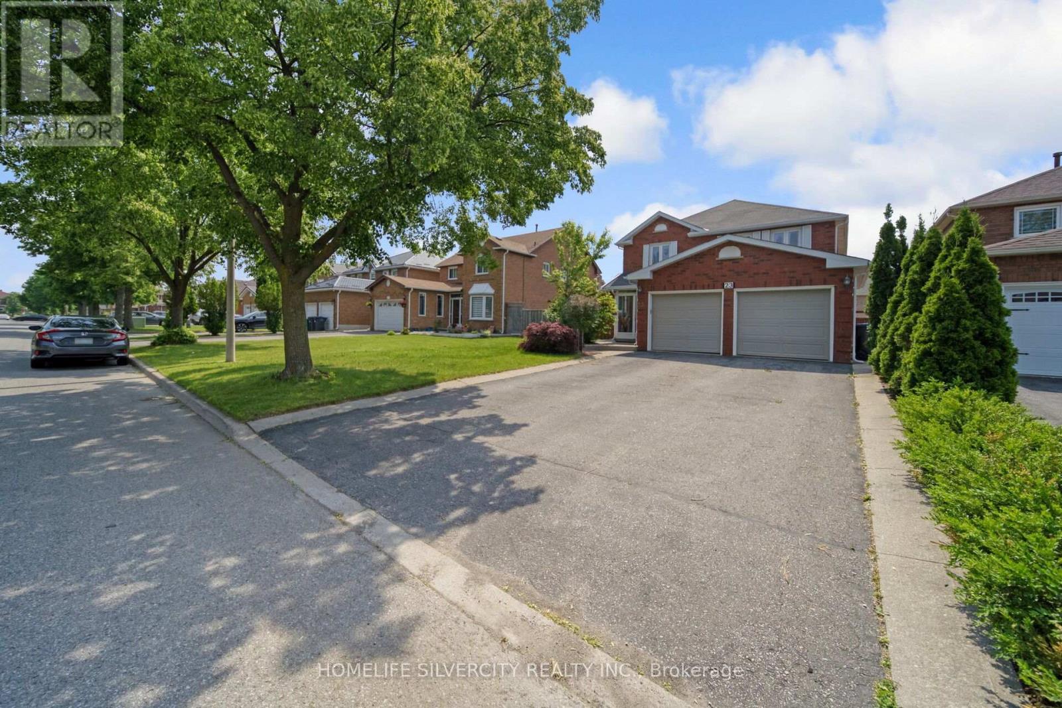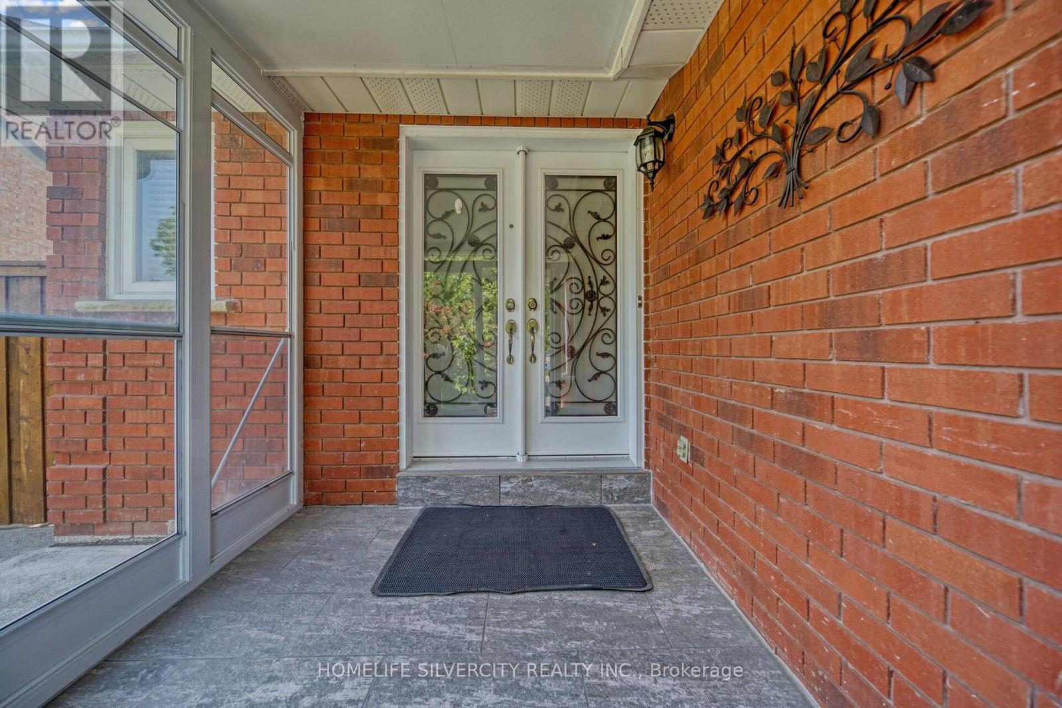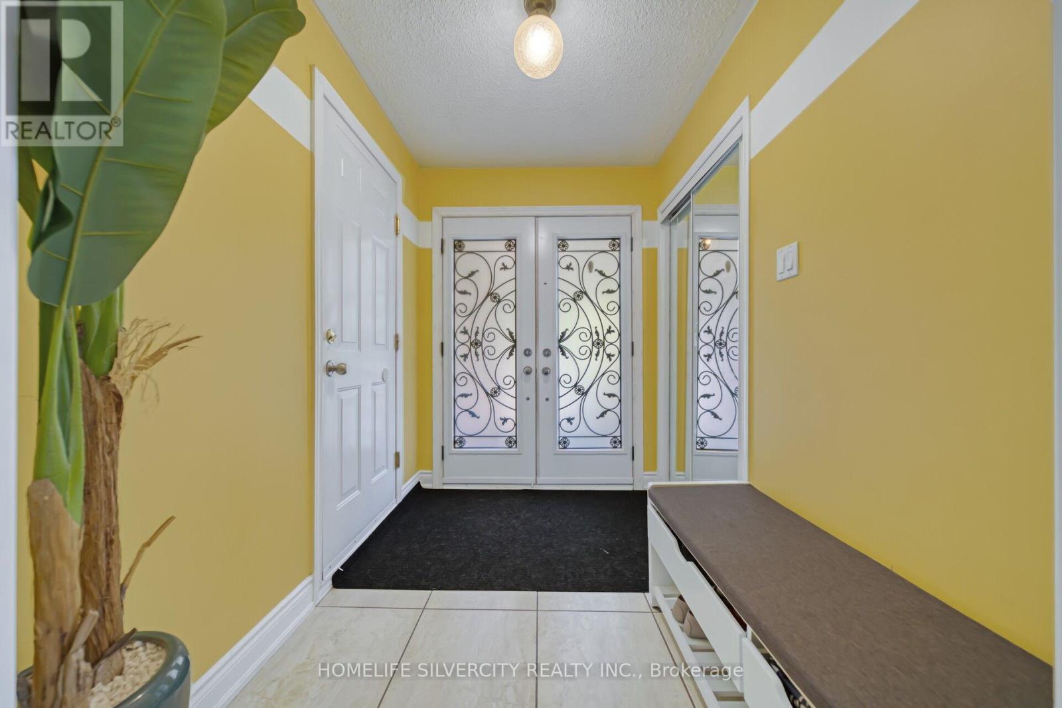23 Millstone Drive Brampton, Ontario L6Y 4G2
6 Bedroom
5 Bathroom
2500 - 3000 sqft
Fireplace
Central Air Conditioning
Forced Air
$1,049,000
Welcome to this beautiful upgraded double door entry with 3+3-bedroom 5 washroom detached home in the highly demand fletcher creek south community main floor upgraded Harwood floor with potlights, New main floor windows, new kitchen with top finished basement 3-bedroom 2full washroom with separate side entrance and great rental income potential, enjoy with interlocking backyard with landscaped, Prime location near highway 407/403/ 401.Go Transit regional bus stop, must see property. (id:60365)
Property Details
| MLS® Number | W12237715 |
| Property Type | Single Family |
| Community Name | Fletcher's Creek South |
| AmenitiesNearBy | Park, Public Transit, Schools |
| EquipmentType | None |
| Features | Flat Site, Carpet Free |
| ParkingSpaceTotal | 6 |
| RentalEquipmentType | None |
| ViewType | View |
Building
| BathroomTotal | 5 |
| BedroomsAboveGround | 3 |
| BedroomsBelowGround | 3 |
| BedroomsTotal | 6 |
| Age | 16 To 30 Years |
| Amenities | Fireplace(s) |
| Appliances | Water Heater, Dishwasher, Stove, Window Coverings, Refrigerator |
| BasementDevelopment | Finished |
| BasementFeatures | Separate Entrance |
| BasementType | N/a (finished) |
| ConstructionStyleAttachment | Detached |
| CoolingType | Central Air Conditioning |
| ExteriorFinish | Brick |
| FireProtection | Smoke Detectors |
| FireplacePresent | Yes |
| FlooringType | Hardwood |
| FoundationType | Concrete |
| HalfBathTotal | 1 |
| HeatingFuel | Natural Gas |
| HeatingType | Forced Air |
| StoriesTotal | 2 |
| SizeInterior | 2500 - 3000 Sqft |
| Type | House |
| UtilityWater | Municipal Water |
Parking
| Attached Garage | |
| Garage |
Land
| Acreage | No |
| FenceType | Fully Fenced, Fenced Yard |
| LandAmenities | Park, Public Transit, Schools |
| Sewer | Sanitary Sewer |
| SizeDepth | 109 Ft ,10 In |
| SizeFrontage | 47 Ft ,9 In |
| SizeIrregular | 47.8 X 109.9 Ft |
| SizeTotalText | 47.8 X 109.9 Ft |
Rooms
| Level | Type | Length | Width | Dimensions |
|---|---|---|---|---|
| Main Level | Family Room | 4.8 m | 3.6 m | 4.8 m x 3.6 m |
| Main Level | Dining Room | 3.9 m | 3.5 m | 3.9 m x 3.5 m |
| Main Level | Living Room | 5.2 m | 3.4 m | 5.2 m x 3.4 m |
| Upper Level | Primary Bedroom | 6 m | 3.5 m | 6 m x 3.5 m |
| Upper Level | Bedroom 2 | 4.5 m | 4.4 m | 4.5 m x 4.4 m |
| Upper Level | Bedroom 3 | 5.4 m | 3.6 m | 5.4 m x 3.6 m |
Utilities
| Cable | Installed |
| Electricity | Installed |
| Sewer | Installed |
Mandeep Hundal
Broker
Homelife Silvercity Realty Inc.
11775 Bramalea Rd #201
Brampton, Ontario L6R 3Z4
11775 Bramalea Rd #201
Brampton, Ontario L6R 3Z4

