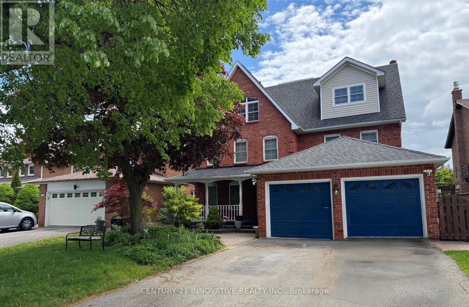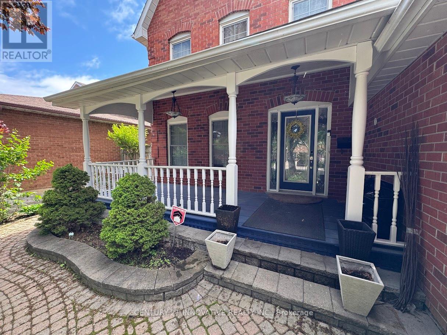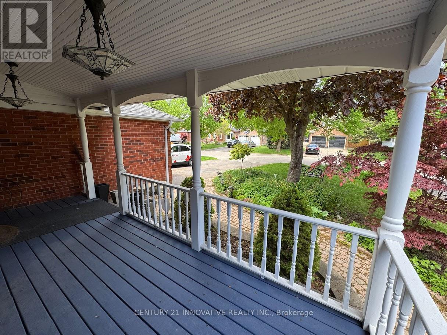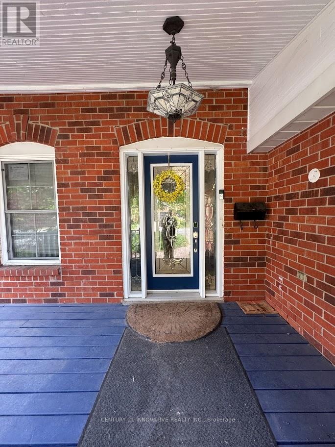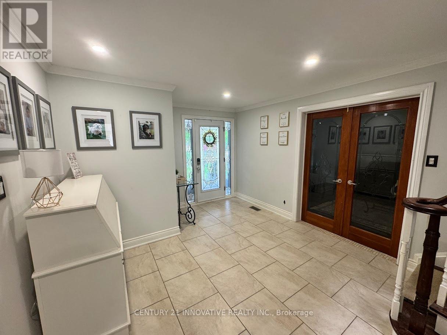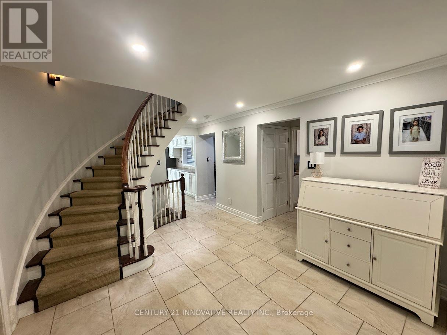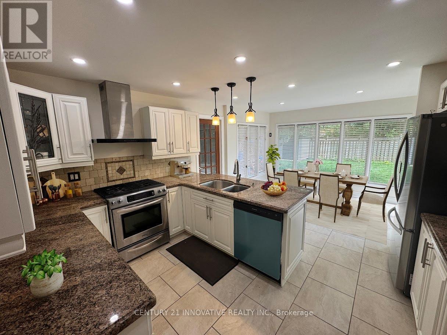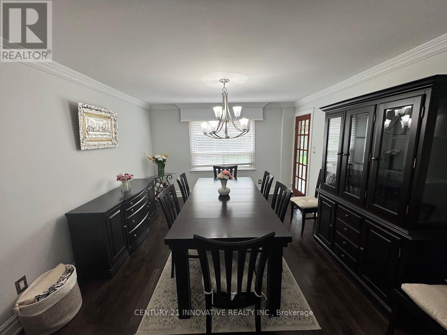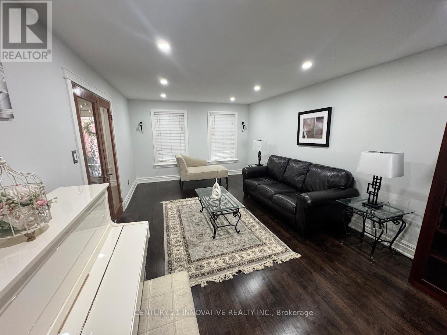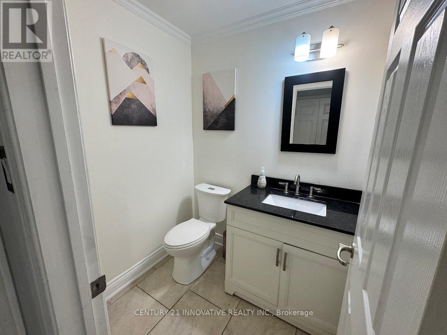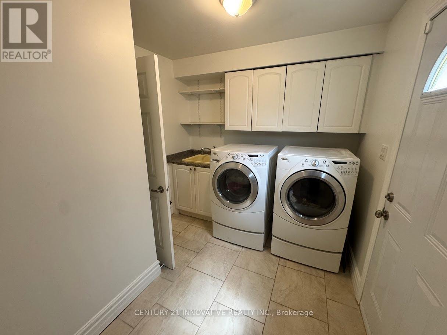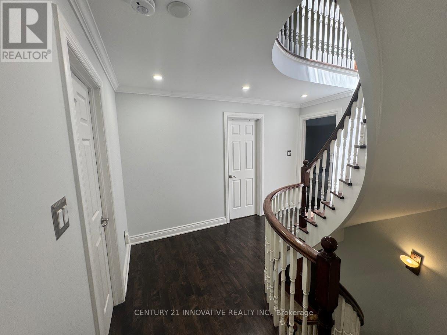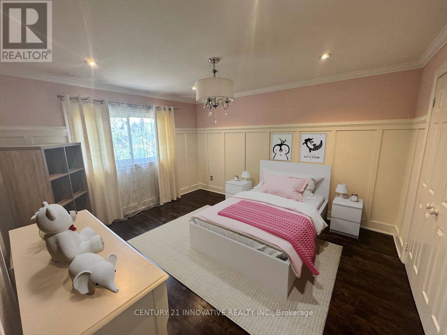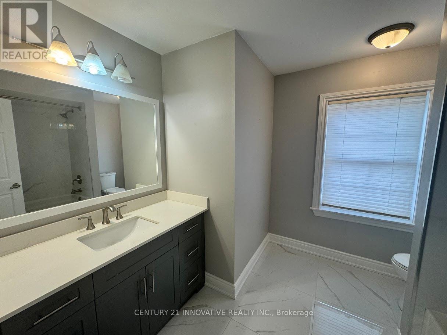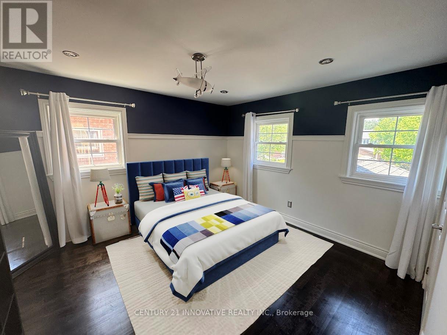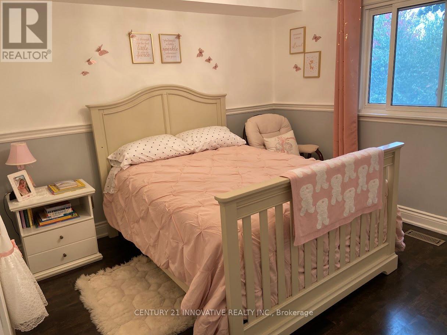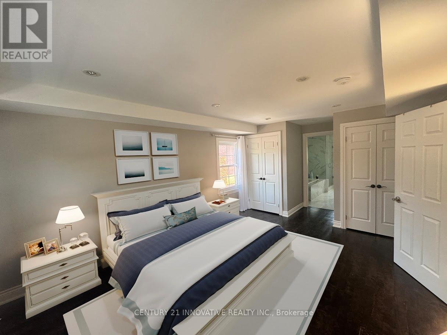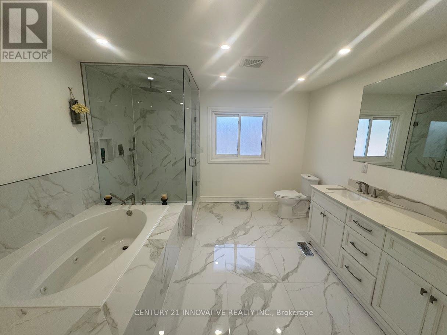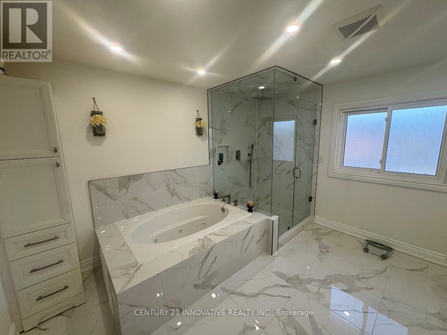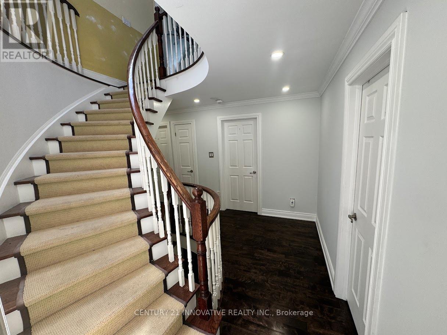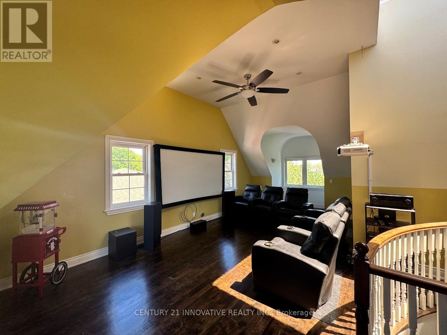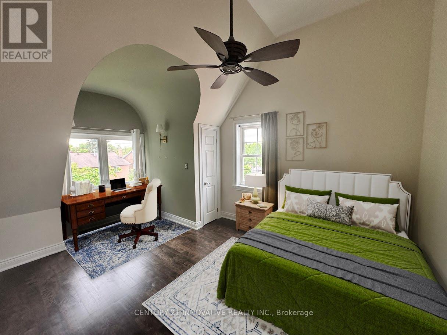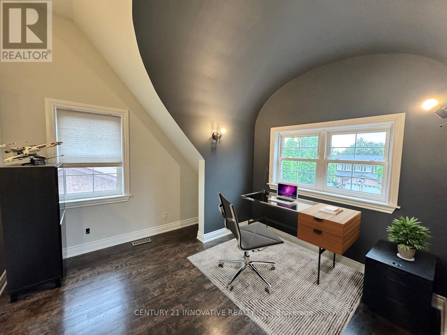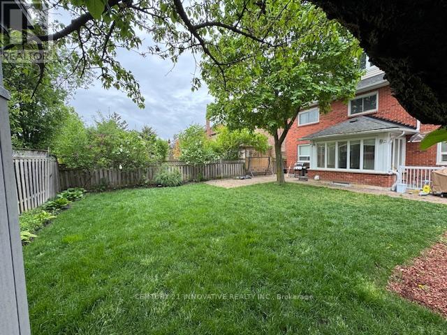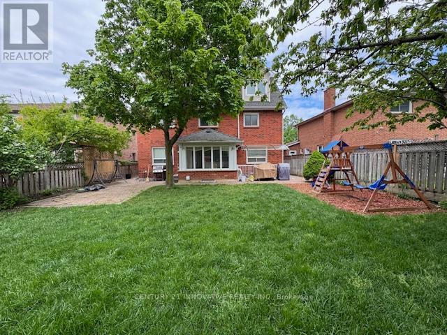23 Linden Crescent Brampton, Ontario L6S 4A1
$4,200 Monthly
Welcome to 23 Linden Crescent - a rare find featuring a stunning third-storey loft retreat! Step into this beautifully renovated, move-in-ready home offering 5 spacious bedrooms plus a versatile den and 4 modern bathrooms. Designed with comfort and style in mind, the home features an updated kitchen, rich hardwood floors throughout, and a warm, functional layout ideal for families or shared living. Start your mornings on the charming covered front porch, and enjoy the professionally landscaped front and backyard gardens. The standout feature is the unique third-floor loft-perfect for a private office, creative studio, or cozy getaway. Don't miss the chance to lease this exceptional, one-of-a-kind home in a highly sought-after neighborhood! All Existing Electrical Light Fixtures & All Existing Window Coverings. Existing SsAppliances/Washer & Dryer, 2 Car Parking Garage + 2 Parking Spots On Driveway (Left Side). Basement Not Included. Utilities Shared 70%/30% With Bsmt Tenant (id:60365)
Property Details
| MLS® Number | W12575142 |
| Property Type | Single Family |
| Community Name | Westgate |
| AmenitiesNearBy | Hospital, Park, Place Of Worship, Public Transit, Schools |
| CommunityFeatures | Community Centre |
| Features | Carpet Free, Sump Pump |
| ParkingSpaceTotal | 4 |
Building
| BathroomTotal | 4 |
| BedroomsAboveGround | 5 |
| BedroomsBelowGround | 1 |
| BedroomsTotal | 6 |
| Appliances | Central Vacuum |
| BasementType | None |
| ConstructionStyleAttachment | Detached |
| CoolingType | Central Air Conditioning |
| ExteriorFinish | Brick |
| FireplacePresent | Yes |
| FireplaceTotal | 1 |
| FlooringType | Hardwood, Ceramic, Tile |
| FoundationType | Concrete |
| HalfBathTotal | 1 |
| HeatingFuel | Natural Gas |
| HeatingType | Forced Air |
| StoriesTotal | 2 |
| SizeInterior | 3000 - 3500 Sqft |
| Type | House |
| UtilityWater | Municipal Water |
Parking
| Attached Garage | |
| Garage |
Land
| Acreage | No |
| LandAmenities | Hospital, Park, Place Of Worship, Public Transit, Schools |
| LandscapeFeatures | Landscaped |
| Sewer | Sanitary Sewer |
| SizeDepth | 120 Ft |
| SizeFrontage | 50 Ft |
| SizeIrregular | 50 X 120 Ft |
| SizeTotalText | 50 X 120 Ft |
Rooms
| Level | Type | Length | Width | Dimensions |
|---|---|---|---|---|
| Second Level | Bedroom 2 | 4.09 m | 3.56 m | 4.09 m x 3.56 m |
| Second Level | Bedroom 3 | 3.96 m | 3.12 m | 3.96 m x 3.12 m |
| Second Level | Bedroom 4 | 3.58 m | 3.12 m | 3.58 m x 3.12 m |
| Third Level | Bedroom 5 | 5.06 m | 5.55 m | 5.06 m x 5.55 m |
| Third Level | Office | Measurements not available | ||
| Main Level | Living Room | 5.79 m | 3.63 m | 5.79 m x 3.63 m |
| Main Level | Dining Room | 4.14 m | 3.63 m | 4.14 m x 3.63 m |
| Main Level | Kitchen | 6.94 m | 3.66 m | 6.94 m x 3.66 m |
| Main Level | Family Room | 5.71 m | 3.25 m | 5.71 m x 3.25 m |
| Main Level | Primary Bedroom | 5.87 m | 3.71 m | 5.87 m x 3.71 m |
https://www.realtor.ca/real-estate/29135358/23-linden-crescent-brampton-westgate-westgate
Fabiola Torres
Salesperson
350 Burnhamthorpe Rd W
Mississauga, Ontario L5B 3J1

