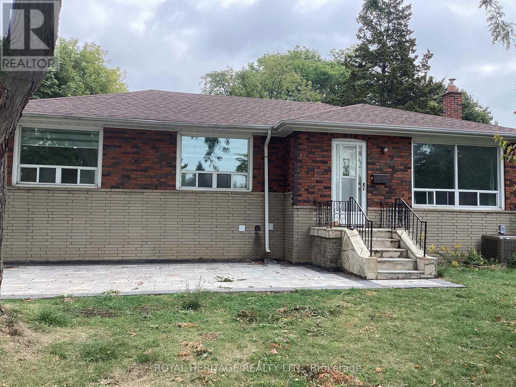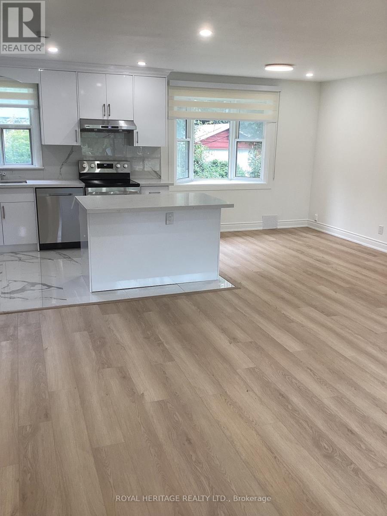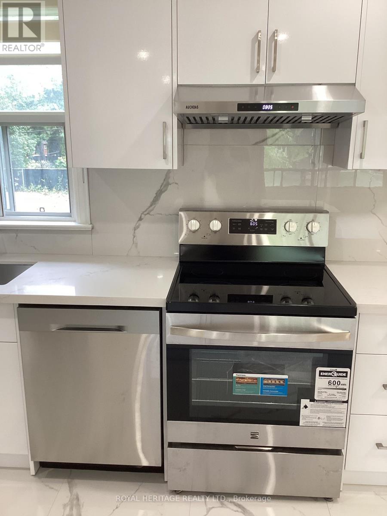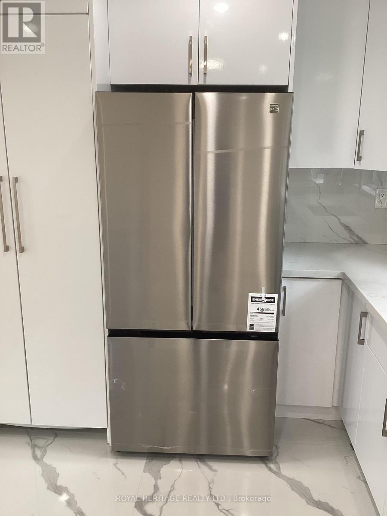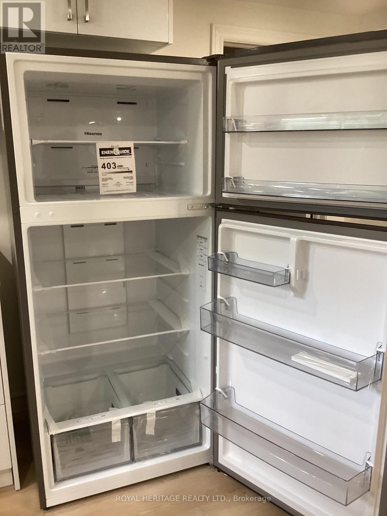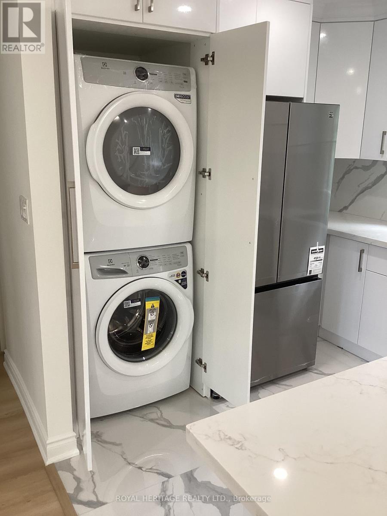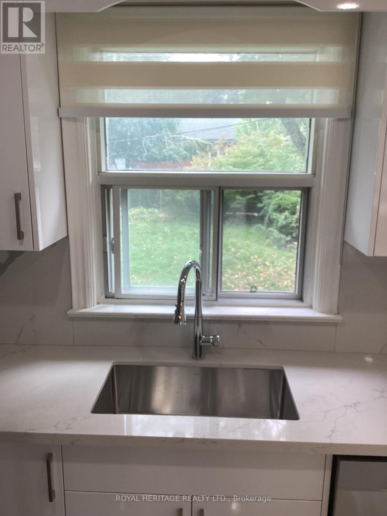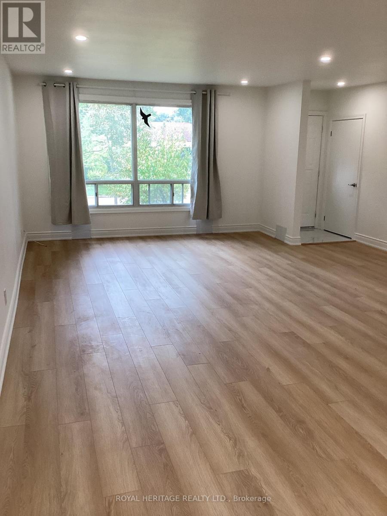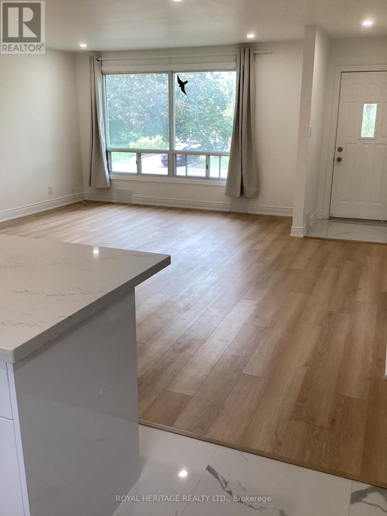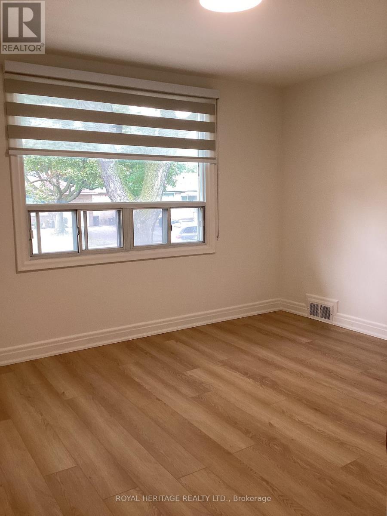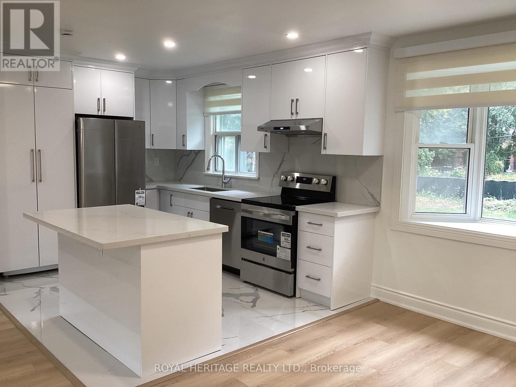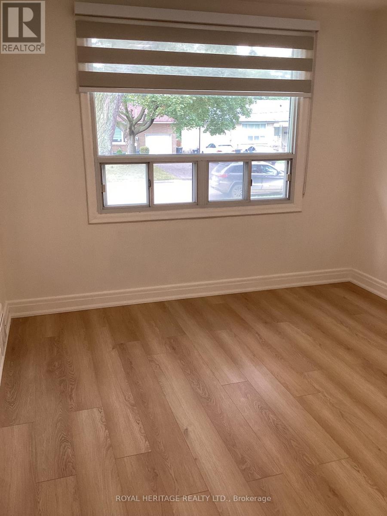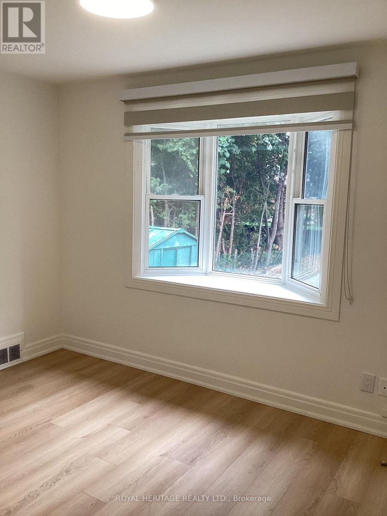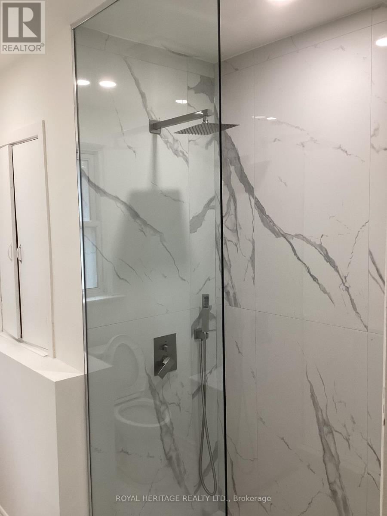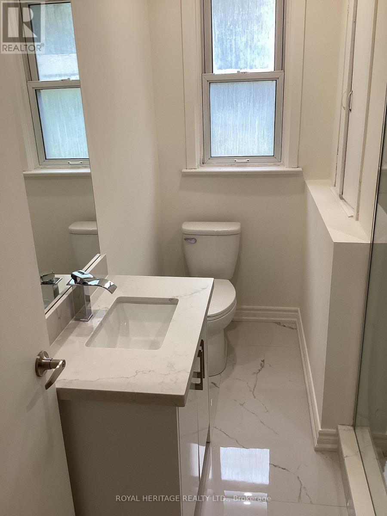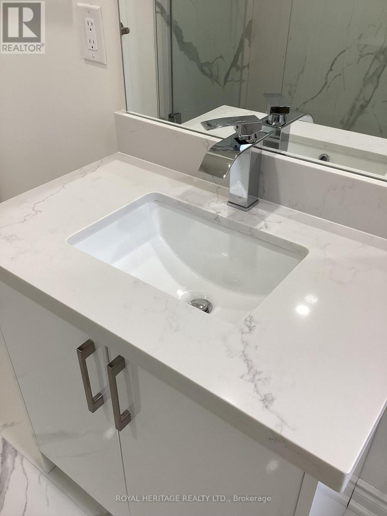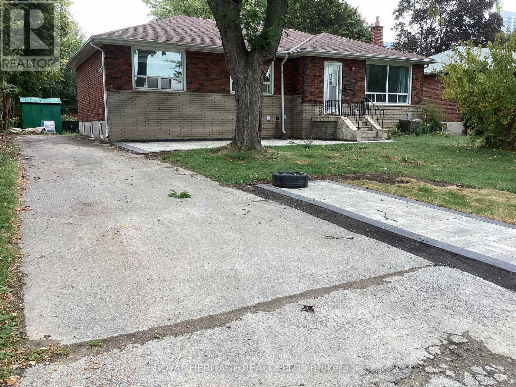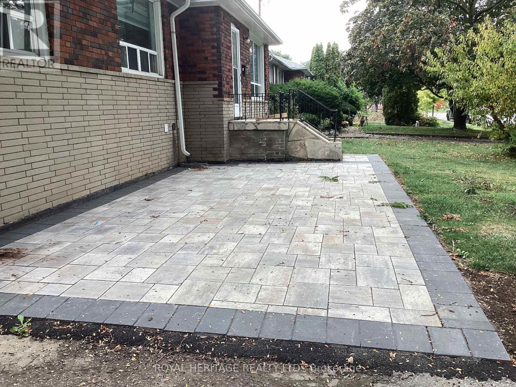23 Lejune Road Toronto, Ontario M1T 2S6
3 Bedroom
1 Bathroom
700 - 1100 sqft
Central Air Conditioning
Forced Air
$3,200 Monthly
Welcome to 23 Lejune Road a beautifully renovated 3-bedroom main-level bungalow that combines modern elegance with everyday comfort. Step into the stunning chefs kitchen, complete with stone countertops, sleek new cabinetry, built-in s/s appliances, and a hidden washer/dryer for convenience. The elegant marble bathroom adds a touch of luxury, while seamless flooring flows effortlessly throughout the home and into the spacious bedrooms. Designer window coverings are included, making this stylish residence move-in ready. (id:60365)
Property Details
| MLS® Number | E12422483 |
| Property Type | Single Family |
| Community Name | Tam O'Shanter-Sullivan |
| Features | Carpet Free |
| ParkingSpaceTotal | 1 |
Building
| BathroomTotal | 1 |
| BedroomsAboveGround | 3 |
| BedroomsTotal | 3 |
| Appliances | Dishwasher, Dryer, Stove, Washer, Window Coverings, Refrigerator |
| CoolingType | Central Air Conditioning |
| ExteriorFinish | Brick |
| FlooringType | Laminate |
| HeatingFuel | Natural Gas |
| HeatingType | Forced Air |
| SizeInterior | 700 - 1100 Sqft |
| Type | Other |
| UtilityWater | Municipal Water |
Parking
| No Garage |
Land
| Acreage | No |
| Sewer | Sanitary Sewer |
Rooms
| Level | Type | Length | Width | Dimensions |
|---|---|---|---|---|
| Main Level | Living Room | 5.69 m | 5.38 m | 5.69 m x 5.38 m |
| Main Level | Dining Room | 2.92 m | 2.87 m | 2.92 m x 2.87 m |
| Main Level | Kitchen | 3.81 m | 2.24 m | 3.81 m x 2.24 m |
| Main Level | Bedroom | 3.94 m | 3.51 m | 3.94 m x 3.51 m |
| Main Level | Bedroom 2 | 3.86 m | 3.35 m | 3.86 m x 3.35 m |
| Main Level | Bedroom 3 | 3.66 m | 3.04 m | 3.66 m x 3.04 m |
Utilities
| Cable | Available |
| Electricity | Available |
| Sewer | Installed |
George A Jupp
Salesperson
Royal Heritage Realty Ltd.

