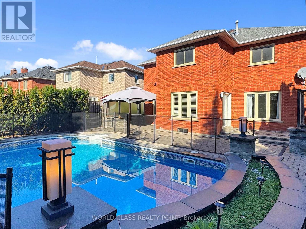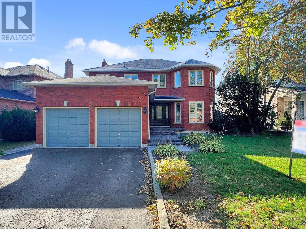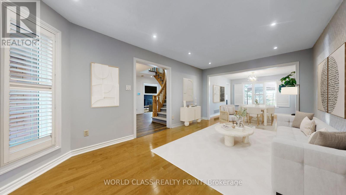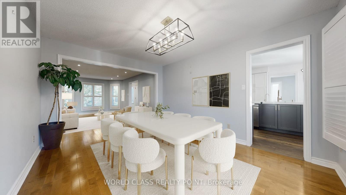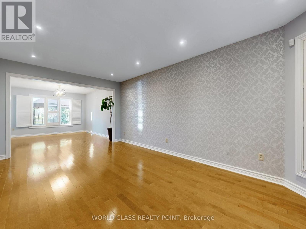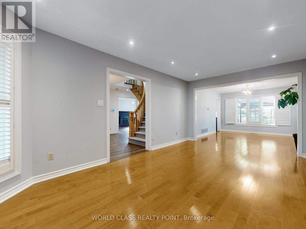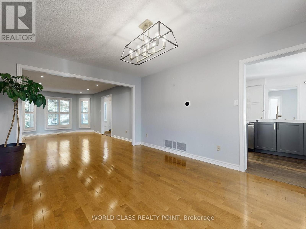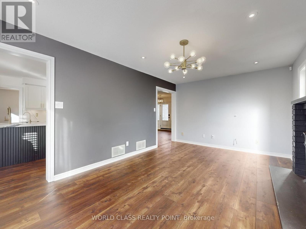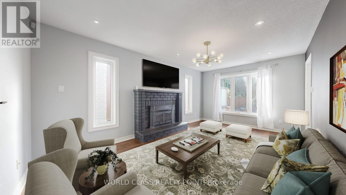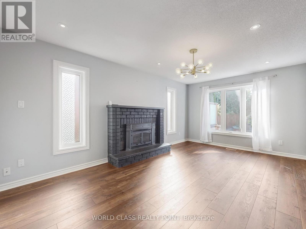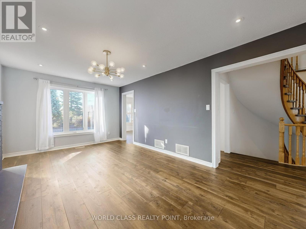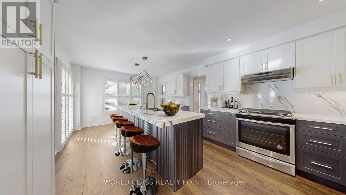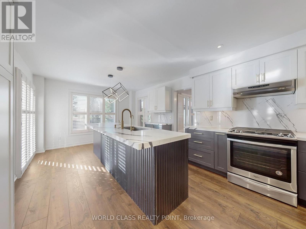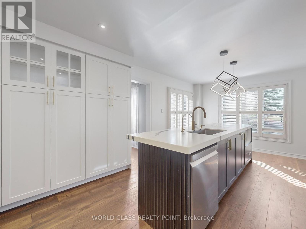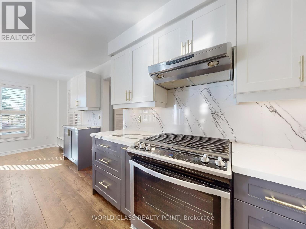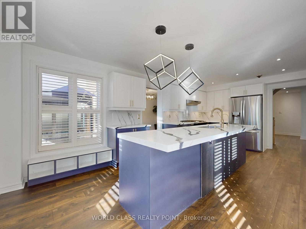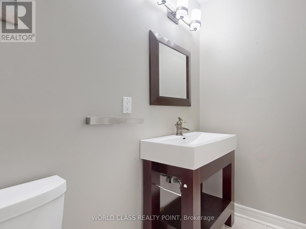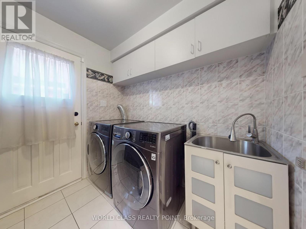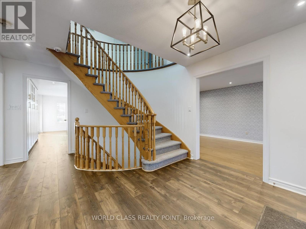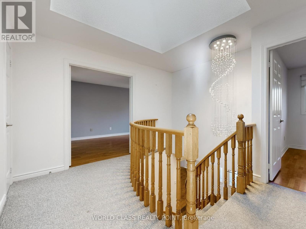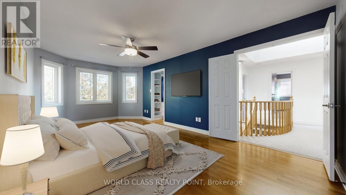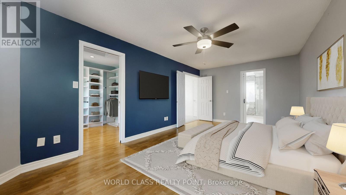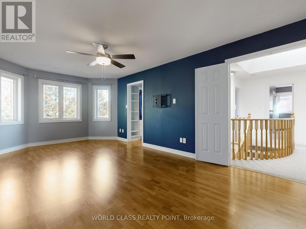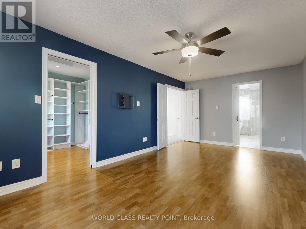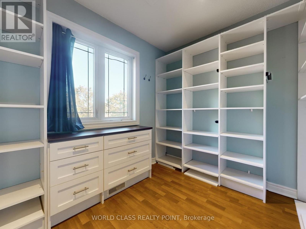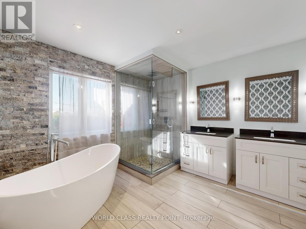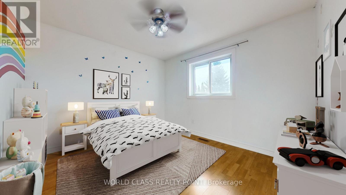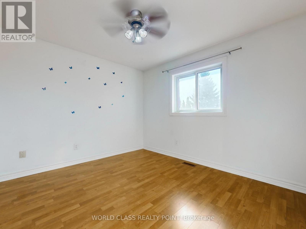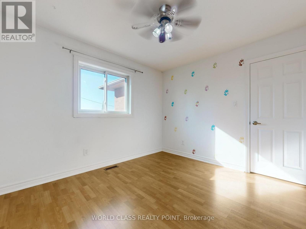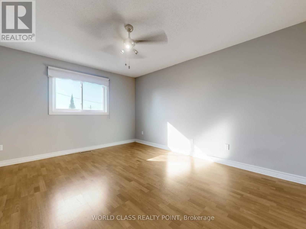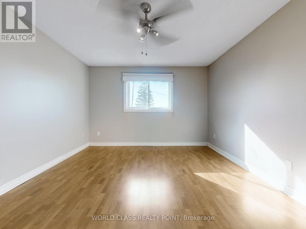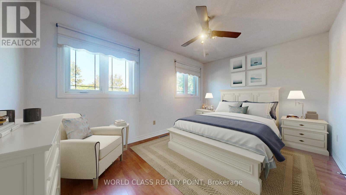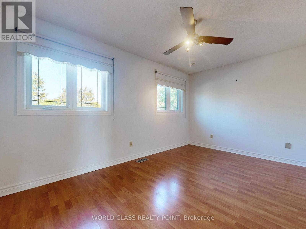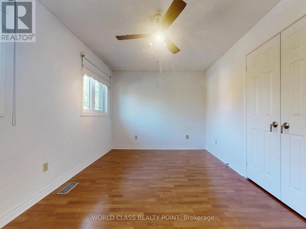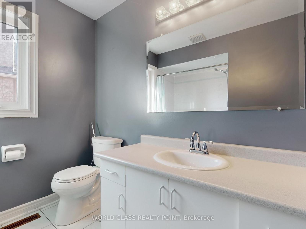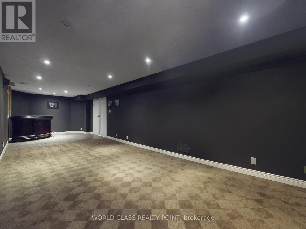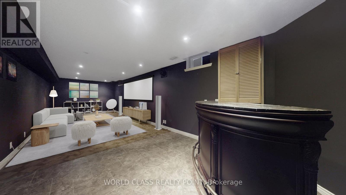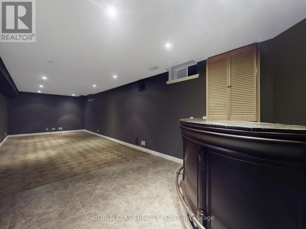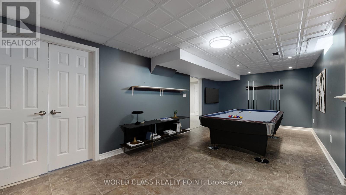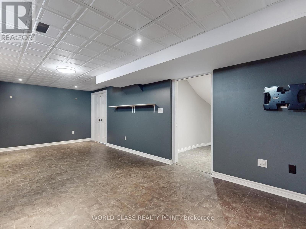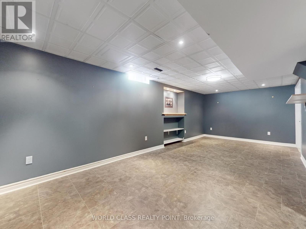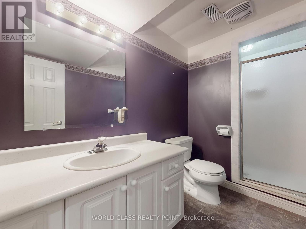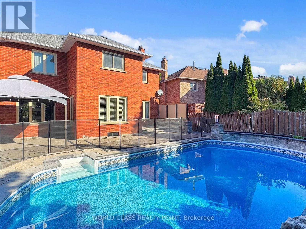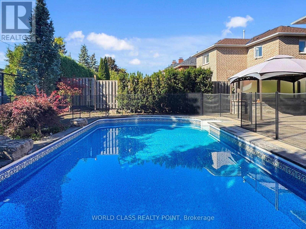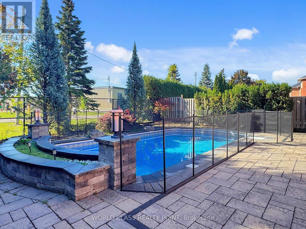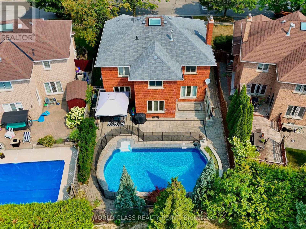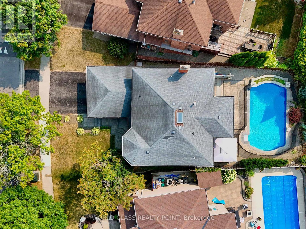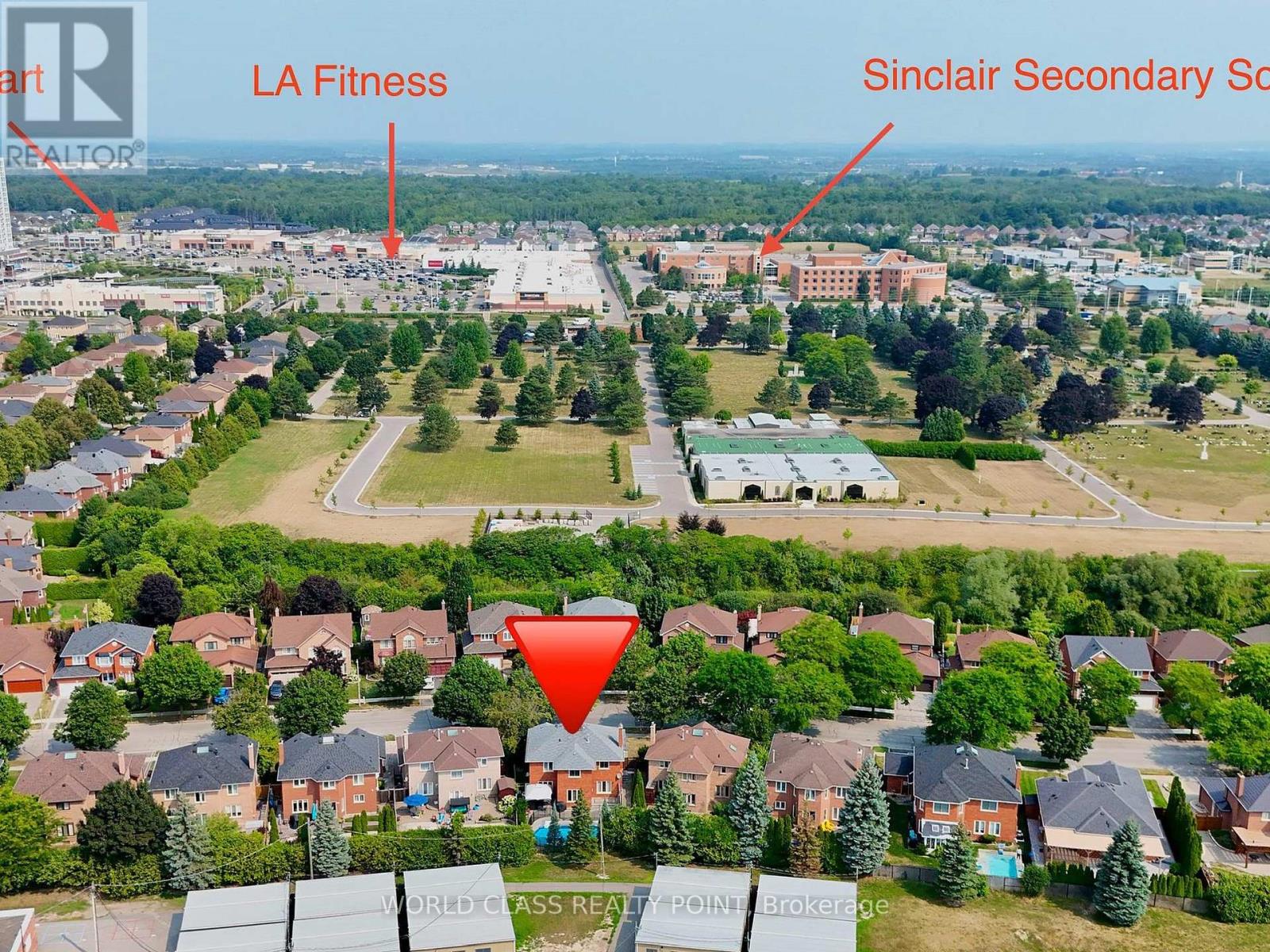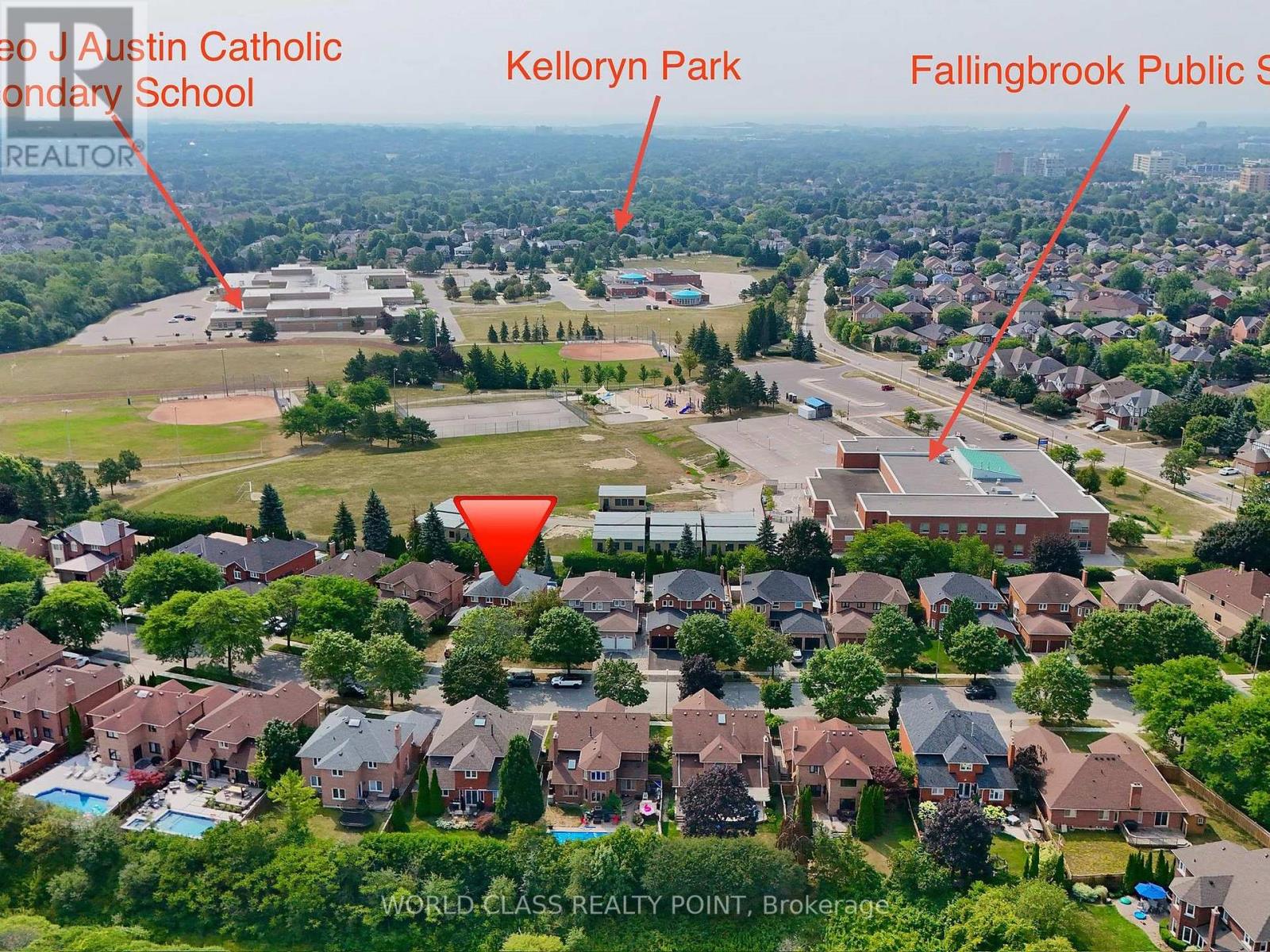23 Kilbride Drive Whitby, Ontario L1R 2B3
$1,199,000
Welcome to 23 Kilbride Drive, a stunning 4+1 bedroom, 4-bath executive home in Whitbys desirable Pringle Creek community. This beautifully premium upgraded residence features a bright open-concept layout with hardwood and Luxury Vinyl floors, oversized windows with California Shutters, a spacious family room with a cozy fireplace, and a chefs kitchen complete with a oversized island, Quartz counters, stainless steel appliances, and custom cabinetry. The elegant dining and living areas are perfect for entertaining. The primary suite offers a spa-inspired ensuite and walk-in closet for a true retreat. The fully finished basement provides additional living space with a bedroom and recreation/game room or even ready for a home style theater experience along with ample storage space. Step outside and discover your private backyard oasis with a saltwater pool, interlock patio, and landscaped gardens designed for relaxation and entertaining and a double garage with ample parking. Perfectly located within walking distance to the best of Elementary, Catholic and High school, beautiful parks, and shopping, this exceptional property blends style, comfort, and convenience in one remarkable package. Move in and begin making memories with your family that will last a lifetime. (id:60365)
Property Details
| MLS® Number | E12452450 |
| Property Type | Single Family |
| Community Name | Pringle Creek |
| EquipmentType | Water Heater |
| Features | Guest Suite |
| ParkingSpaceTotal | 4 |
| PoolType | Inground Pool |
| RentalEquipmentType | Water Heater |
Building
| BathroomTotal | 4 |
| BedroomsAboveGround | 4 |
| BedroomsBelowGround | 1 |
| BedroomsTotal | 5 |
| Amenities | Fireplace(s) |
| Appliances | Garage Door Opener Remote(s), Dishwasher, Dryer, Garage Door Opener, Microwave, Range, Stove, Washer, Water Treatment, Water Softener, Window Coverings, Refrigerator |
| BasementDevelopment | Finished |
| BasementType | N/a (finished) |
| ConstructionStyleAttachment | Detached |
| CoolingType | Central Air Conditioning |
| ExteriorFinish | Brick |
| FireplacePresent | Yes |
| FireplaceTotal | 1 |
| FoundationType | Concrete |
| HalfBathTotal | 1 |
| HeatingFuel | Natural Gas |
| HeatingType | Forced Air |
| StoriesTotal | 2 |
| SizeInterior | 2500 - 3000 Sqft |
| Type | House |
| UtilityWater | Municipal Water |
Parking
| Attached Garage | |
| Garage |
Land
| Acreage | No |
| Sewer | Sanitary Sewer |
| SizeDepth | 117 Ft ,9 In |
| SizeFrontage | 59 Ft ,1 In |
| SizeIrregular | 59.1 X 117.8 Ft |
| SizeTotalText | 59.1 X 117.8 Ft |
Rooms
| Level | Type | Length | Width | Dimensions |
|---|---|---|---|---|
| Second Level | Primary Bedroom | 8.34 m | 3.44 m | 8.34 m x 3.44 m |
| Second Level | Bedroom 2 | 4.5 m | 3.66 m | 4.5 m x 3.66 m |
| Second Level | Bedroom 3 | 4.5 m | 3.03 m | 4.5 m x 3.03 m |
| Second Level | Bedroom 4 | 3.45 m | 3.13 m | 3.45 m x 3.13 m |
| Basement | Recreational, Games Room | 9.13 m | 3.35 m | 9.13 m x 3.35 m |
| Basement | Games Room | 9.66 m | 3.35 m | 9.66 m x 3.35 m |
| Main Level | Living Room | 5.6 m | 3.1 m | 5.6 m x 3.1 m |
| Main Level | Dining Room | 4.23 m | 3.1 m | 4.23 m x 3.1 m |
| Main Level | Eating Area | 3.38 m | 3.71 m | 3.38 m x 3.71 m |
| Main Level | Kitchen | 2.8 m | 3.35 m | 2.8 m x 3.35 m |
| Main Level | Family Room | 5.39 m | 3.35 m | 5.39 m x 3.35 m |
| Main Level | Laundry Room | 2.25 m | 1.55 m | 2.25 m x 1.55 m |
https://www.realtor.ca/real-estate/28967616/23-kilbride-drive-whitby-pringle-creek-pringle-creek
Suraj More
Salesperson
55 Lebovic Ave #c115
Toronto, Ontario M1L 0H2

