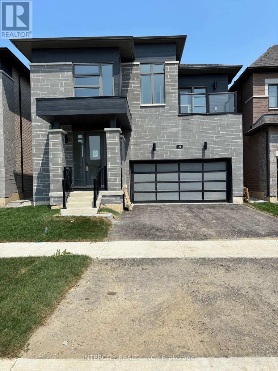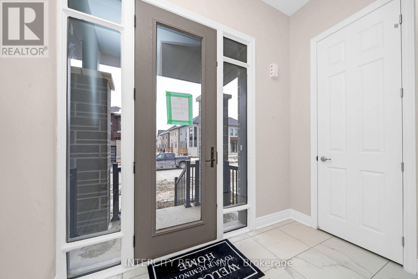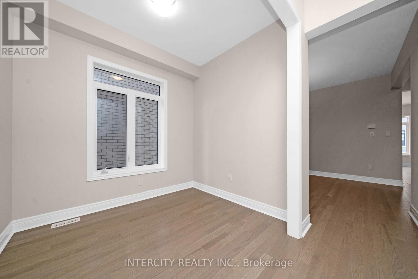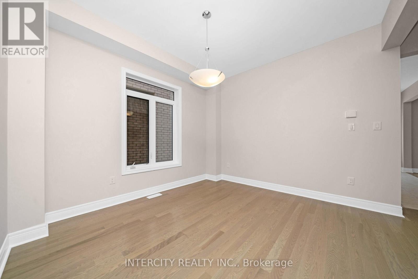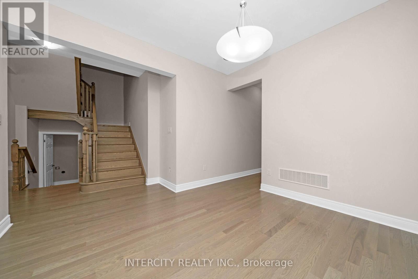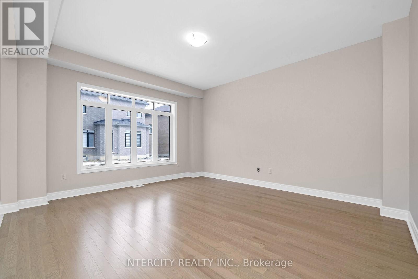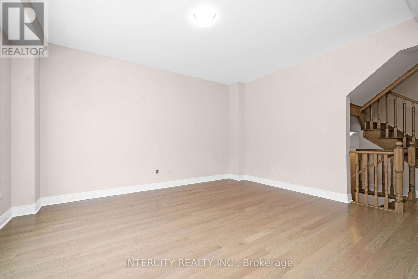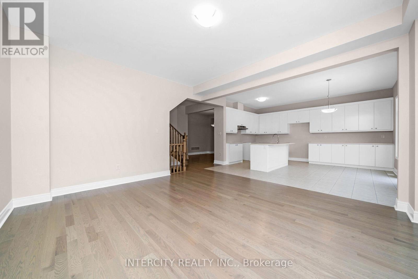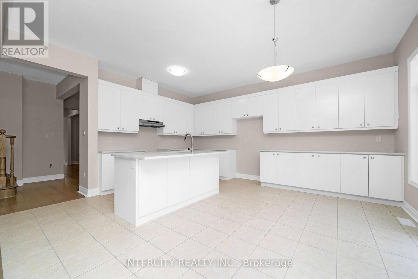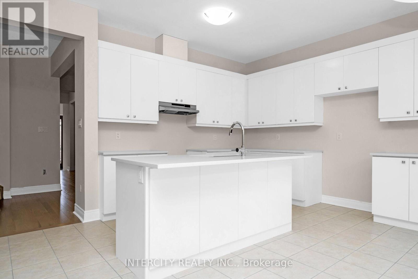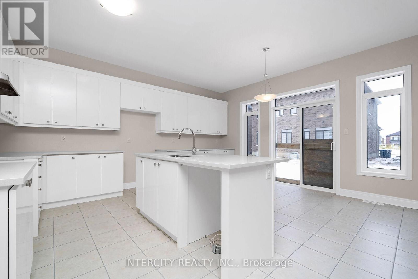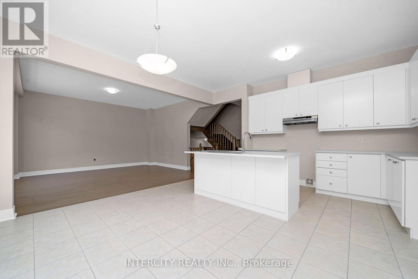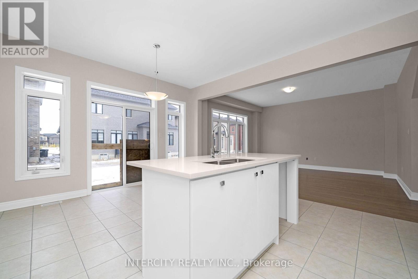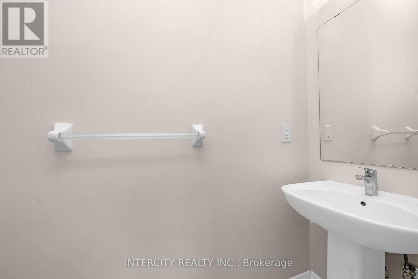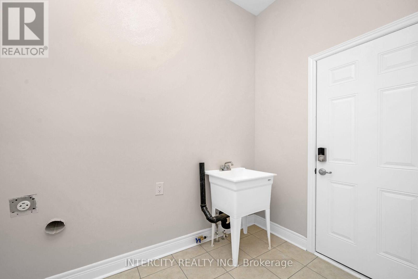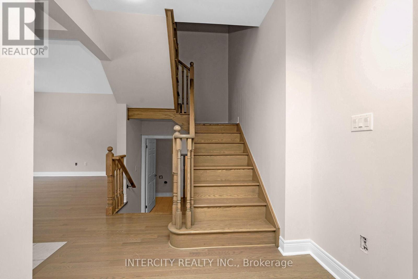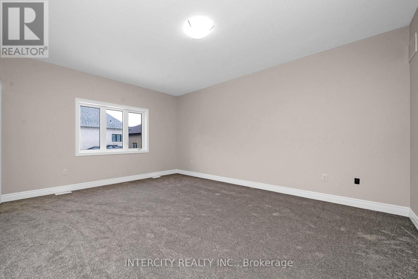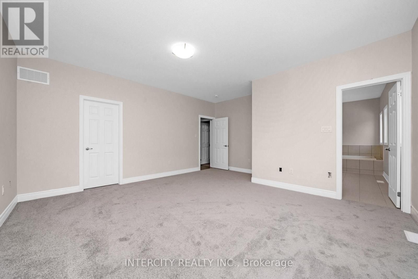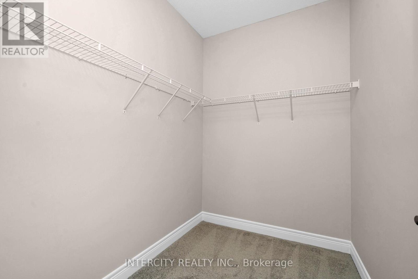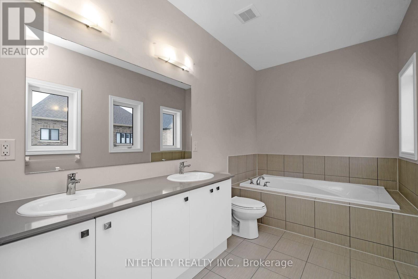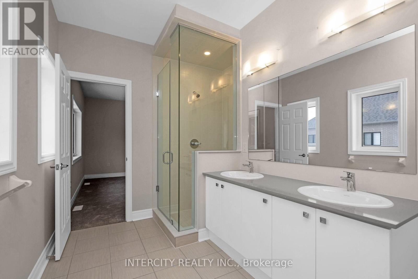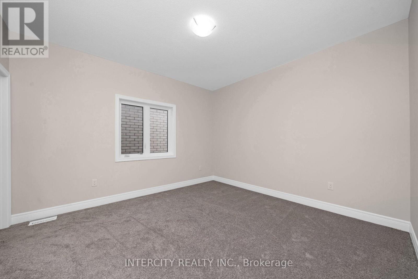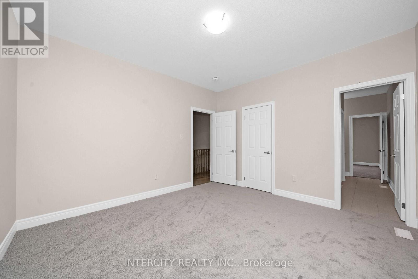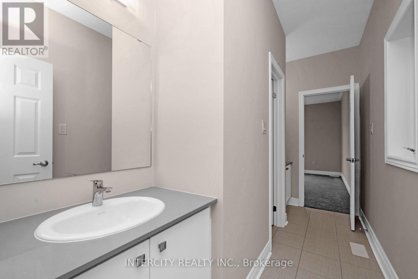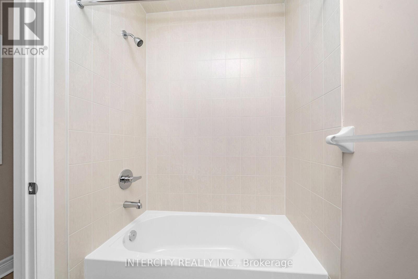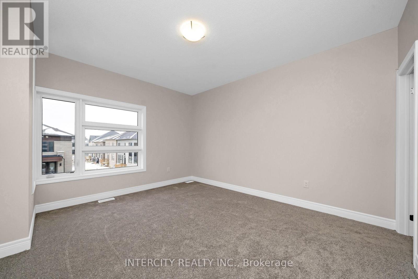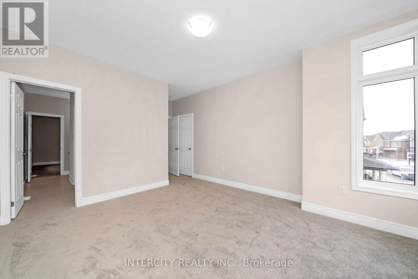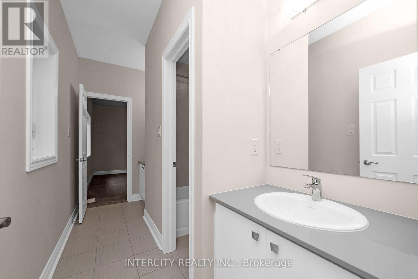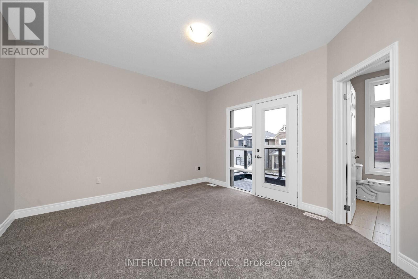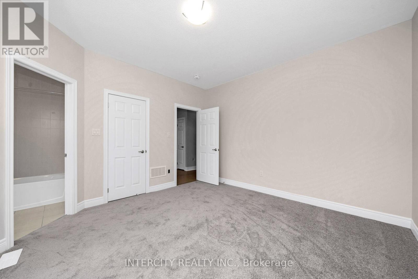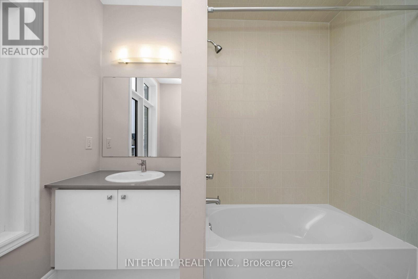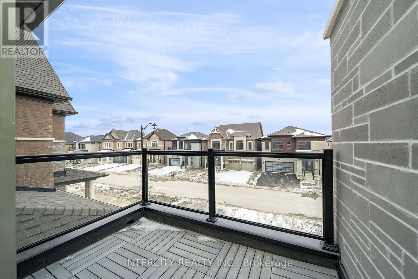23 Kessler Drive Brampton, Ontario L6R 4G2
$1,249,990
Welcome to the prestigious Mayfield Village by Remington Homes!Discover The Bright Side Community where modern design meets timeless elegance. This brand new Coquitlam Model offers 2,541 sq.ft. of beautifully crafted living space.Featuring 9.6 ft smooth ceilings on the main floor and 9 ft ceilings on the second, this home feels bright and spacious throughout. Enjoy stained oak stairs perfectly matched to 3" hardwood flooring, and upgraded 18x18 ceramic tiles in the foyer and powder room. The kitchen boasts extended-height cabinetry with a sleek Blanco undermount sink, creating a perfect space for cooking and entertaining.Additional features include a 150 Amp electrical service, premium finishes, and the quality craftsmanship Remington Homes is known for. (id:60365)
Property Details
| MLS® Number | W12465282 |
| Property Type | Single Family |
| Community Name | Sandringham-Wellington North |
| AmenitiesNearBy | Park, Place Of Worship, Public Transit, Schools |
| EquipmentType | Water Heater |
| ParkingSpaceTotal | 4 |
| RentalEquipmentType | Water Heater |
Building
| BathroomTotal | 4 |
| BedroomsAboveGround | 4 |
| BedroomsTotal | 4 |
| Age | New Building |
| Amenities | Fireplace(s) |
| Appliances | Water Heater |
| BasementDevelopment | Unfinished |
| BasementType | Full (unfinished) |
| ConstructionStyleAttachment | Detached |
| CoolingType | Central Air Conditioning |
| ExteriorFinish | Brick, Stone |
| FireProtection | Smoke Detectors |
| FireplacePresent | Yes |
| FlooringType | Hardwood, Ceramic, Carpeted |
| FoundationType | Poured Concrete |
| HalfBathTotal | 1 |
| HeatingFuel | Natural Gas |
| HeatingType | Forced Air |
| StoriesTotal | 2 |
| SizeInterior | 2500 - 3000 Sqft |
| Type | House |
| UtilityWater | Municipal Water |
Parking
| Garage |
Land
| Acreage | No |
| LandAmenities | Park, Place Of Worship, Public Transit, Schools |
| Sewer | Sanitary Sewer |
| SizeDepth | 90 Ft ,2 In |
| SizeFrontage | 38 Ft |
| SizeIrregular | 38 X 90.2 Ft |
| SizeTotalText | 38 X 90.2 Ft |
Rooms
| Level | Type | Length | Width | Dimensions |
|---|---|---|---|---|
| Second Level | Primary Bedroom | 5.3 m | 4.93 m | 5.3 m x 4.93 m |
| Second Level | Bedroom 2 | 3.96 m | 3.74 m | 3.96 m x 3.74 m |
| Second Level | Bedroom 3 | 3.74 m | 4.26 m | 3.74 m x 4.26 m |
| Second Level | Bedroom 4 | 3.87 m | 3.74 m | 3.87 m x 3.74 m |
| Ground Level | Living Room | 4.87 m | 4.2 m | 4.87 m x 4.2 m |
| Ground Level | Dining Room | 3.65 m | 3.41 m | 3.65 m x 3.41 m |
| Ground Level | Family Room | 4.69 m | 2.25 m | 4.69 m x 2.25 m |
| Ground Level | Kitchen | 4.69 m | 3.04 m | 4.69 m x 3.04 m |
| Ground Level | Office | 2.74 m | 2.31 m | 2.74 m x 2.31 m |
Utilities
| Cable | Available |
| Electricity | Installed |
| Sewer | Installed |
Louise Marie Beck
Salesperson
3600 Langstaff Rd., Ste14
Vaughan, Ontario L4L 9E7
Lou Grossi
Broker of Record
3600 Langstaff Rd., Ste14
Vaughan, Ontario L4L 9E7

