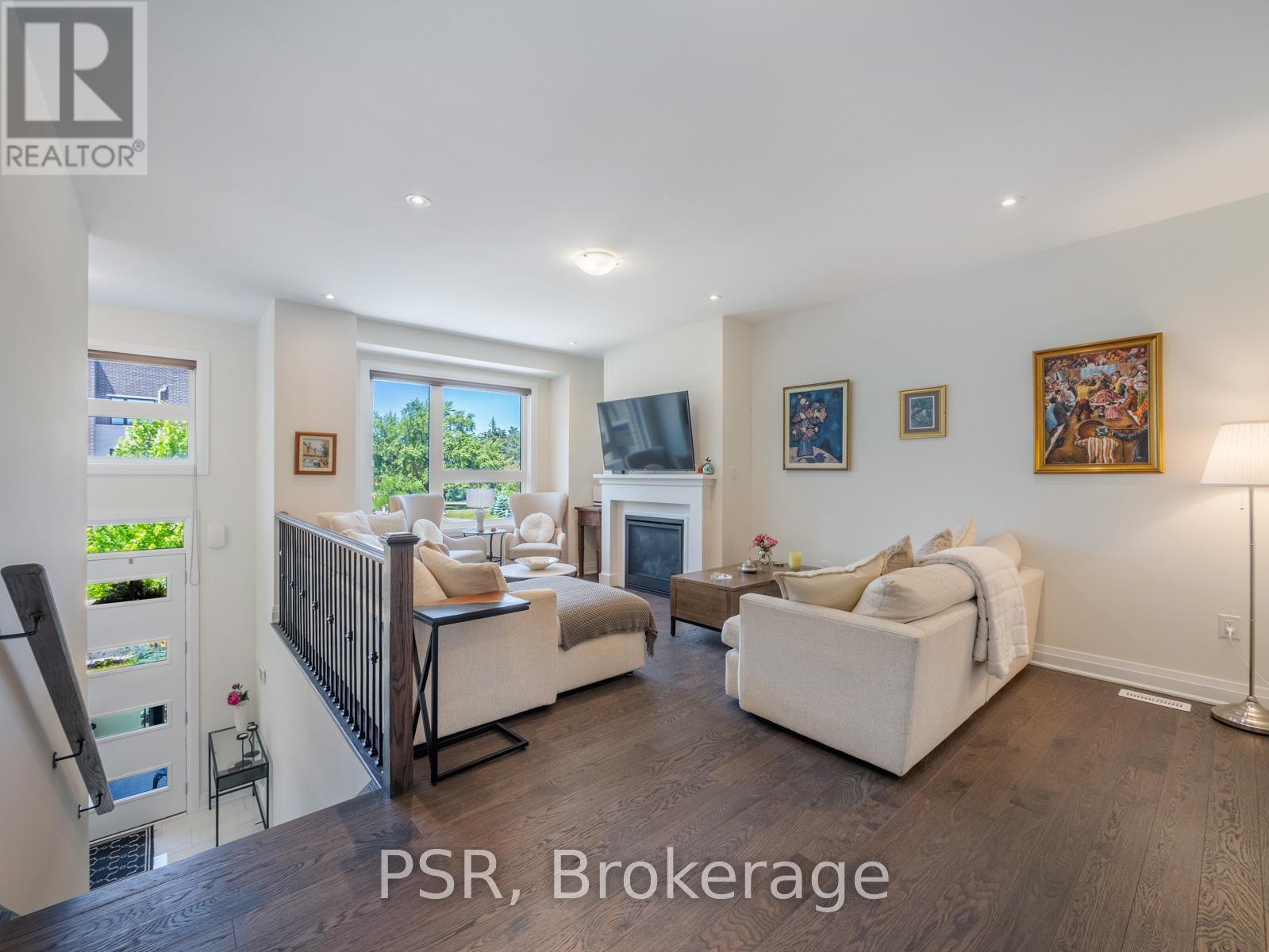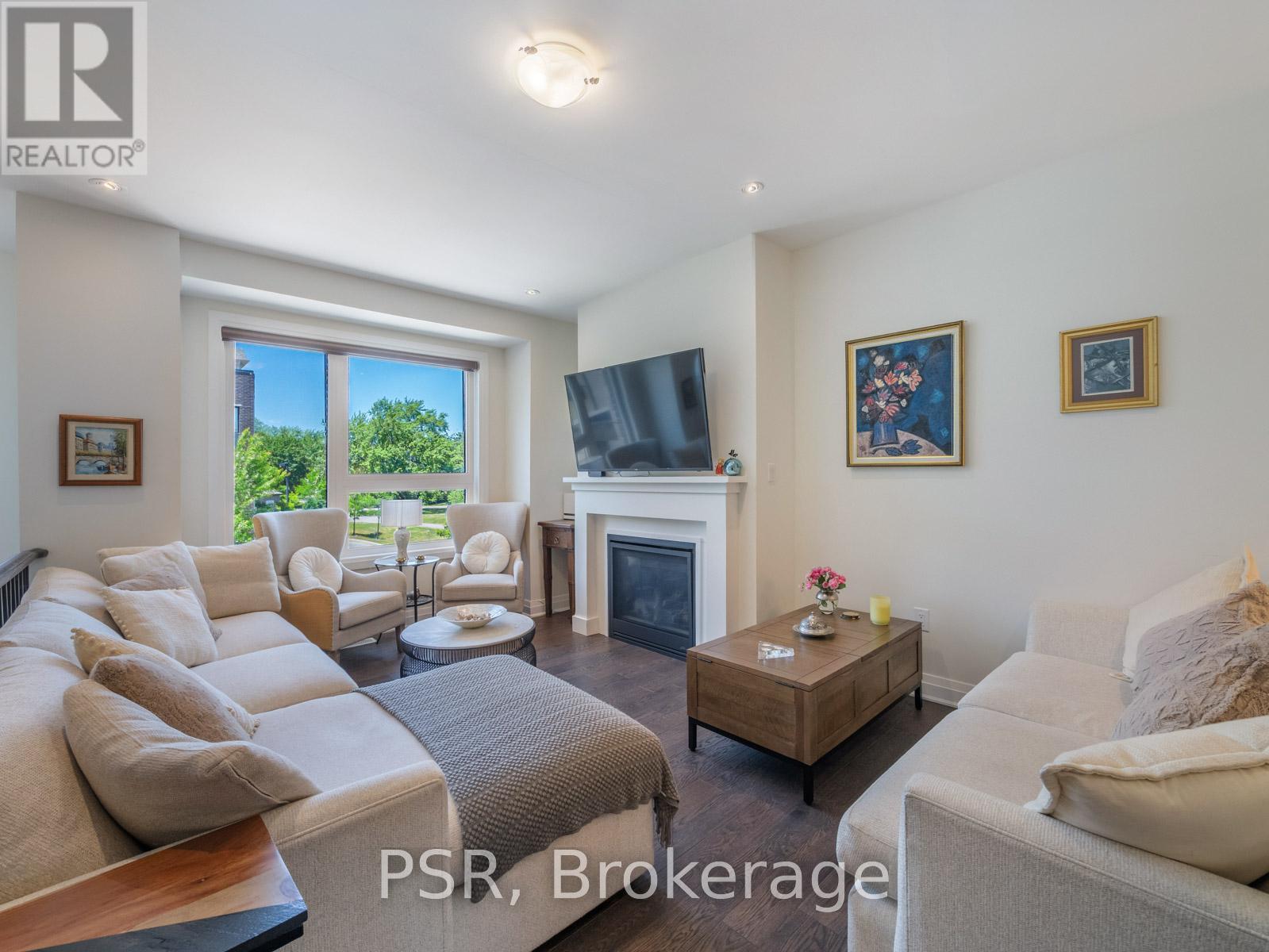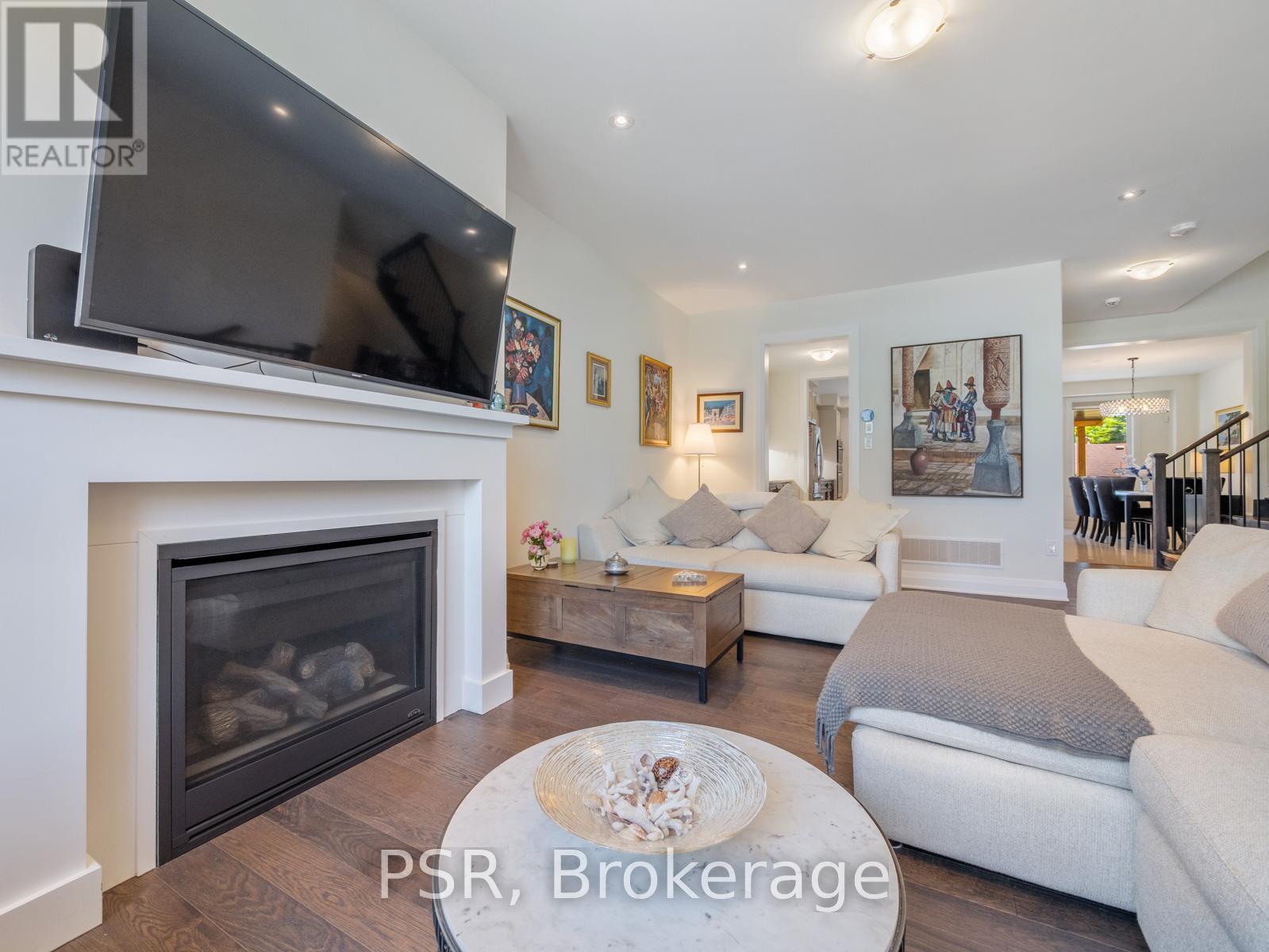23 Hollyhock Court Toronto, Ontario M3B 0B4
$2,250,000
DETACHED HOME ON CUL-DE-SAC - ONLY 4 YEARS OLD & FULLY UPGRADED. Get All The Benefits Of New Home Without The Premium Price With This Pristine 4-Bedroom, 4-Bathroom Detached Home In Sought-After Don Mills That Delivers Move-In Ready Luxury. Soaring Tall Ceilings And Open-Concept Design Flood The Space With Natural Light While Premium Upgrades Throughout Include Hardwood Floors, Granite Countertops, Polished Anatolia Porcelain In Kitchen, And Rough-In Central Vacuum System Already Installed. The Kitchen Features Top-Tier Appliances, Upgraded Island, And Abundant Storage Making Entertaining Effortless. Your Master Suite Becomes A Private Spa Experience With Soaking Tub, Walk-In Shower, And Dual Vanities While Three Additional Bedrooms Offers Generous Closets And Stylish Upstairs Bathroom. Step Outside To Custom Landscaping Surrounding Your Private Backyard Oasis Where The Extended Deck System Includes Both Main And Upper Levels Perfect For Dining, Relaxing, Or Entertaining. Smart Layout Includes Separate Ground Floor Entrance From Backyard Adding Flexibility For Guests Or Potential Income. Located On A Quiet Cul-De-Sac, You're Minutes To Shops At Don Mills With Quick DVP And 401 Access Connecting You Downtown Fast. Four Years New Means No Surprises, No Settling Issues, Warranty Protection Still Active, And All Major Upgrades Complete. Book Your Viewing Before It's Gone. (id:60365)
Property Details
| MLS® Number | C12248605 |
| Property Type | Single Family |
| Community Name | Banbury-Don Mills |
| Features | Irregular Lot Size, Sump Pump |
| ParkingSpaceTotal | 3 |
| Structure | Deck, Patio(s) |
Building
| BathroomTotal | 4 |
| BedroomsAboveGround | 4 |
| BedroomsTotal | 4 |
| Age | 0 To 5 Years |
| Amenities | Fireplace(s) |
| Appliances | Garage Door Opener Remote(s), Water Heater, Alarm System, Blinds, Central Vacuum, Dishwasher, Microwave, Oven, Stove, Two Refrigerators |
| BasementDevelopment | Unfinished |
| BasementType | N/a (unfinished) |
| ConstructionStyleAttachment | Detached |
| CoolingType | Central Air Conditioning |
| ExteriorFinish | Brick |
| FireProtection | Alarm System, Security System, Smoke Detectors |
| FireplacePresent | Yes |
| FireplaceTotal | 1 |
| FlooringType | Hardwood, Marble |
| HalfBathTotal | 1 |
| HeatingFuel | Natural Gas |
| HeatingType | Forced Air |
| StoriesTotal | 3 |
| SizeInterior | 2500 - 3000 Sqft |
| Type | House |
| UtilityWater | Municipal Water |
Parking
| Garage |
Land
| Acreage | No |
| LandscapeFeatures | Landscaped |
| Sewer | Sanitary Sewer |
| SizeDepth | 100 Ft |
| SizeFrontage | 41 Ft ,8 In |
| SizeIrregular | 41.7 X 100 Ft ; 6.70 Ft X 110.45 Ft X 30.97 Ft X 98.72 F |
| SizeTotalText | 41.7 X 100 Ft ; 6.70 Ft X 110.45 Ft X 30.97 Ft X 98.72 F |
Rooms
| Level | Type | Length | Width | Dimensions |
|---|---|---|---|---|
| Main Level | Pantry | Measurements not available | ||
| Main Level | Dining Room | Measurements not available | ||
| Main Level | Kitchen | Measurements not available | ||
| Main Level | Living Room | Measurements not available | ||
| Main Level | Bathroom | Measurements not available | ||
| Upper Level | Primary Bedroom | Measurements not available | ||
| Upper Level | Bedroom 2 | Measurements not available | ||
| Upper Level | Bedroom 3 | Measurements not available | ||
| Upper Level | Bathroom | Measurements not available | ||
| Upper Level | Laundry Room | Measurements not available | ||
| Ground Level | Bedroom 4 | Measurements not available | ||
| Ground Level | Bathroom | Measurements not available | ||
| Ground Level | Family Room | Measurements not available |
Saul Sanchez
Salesperson
625 King Street West
Toronto, Ontario M5V 1M5




















































