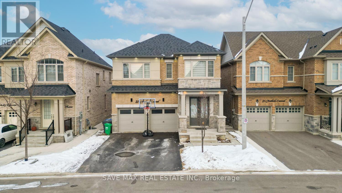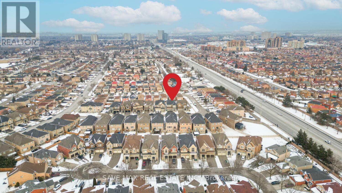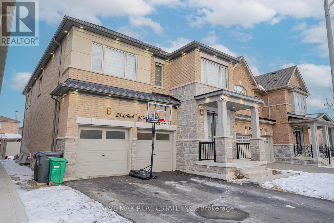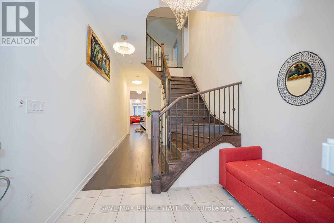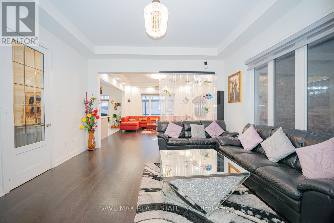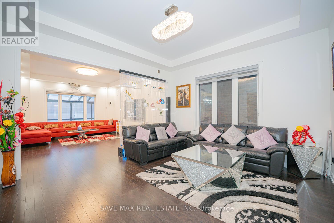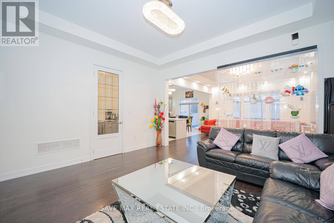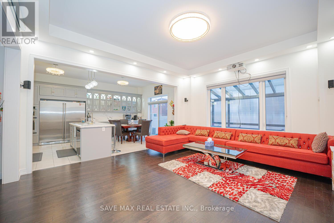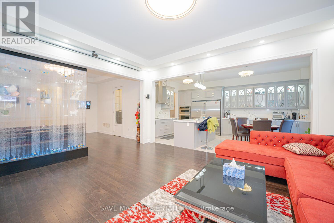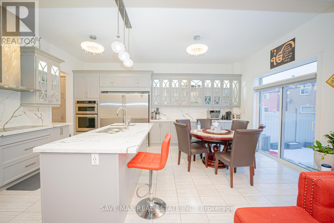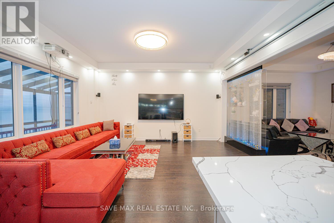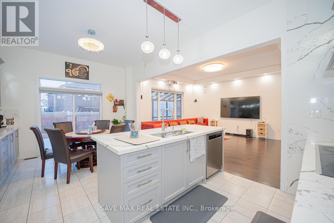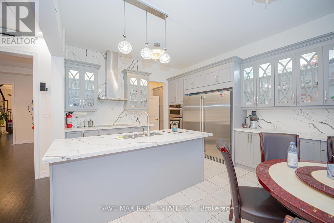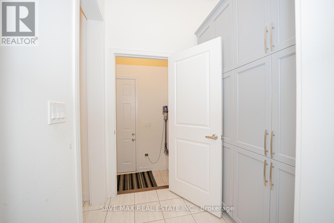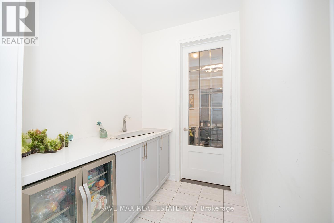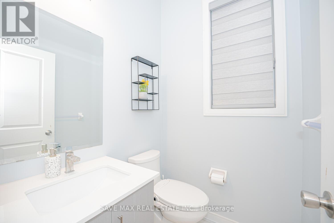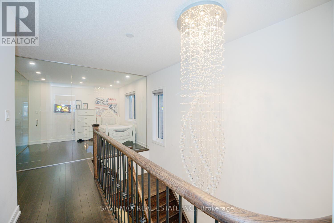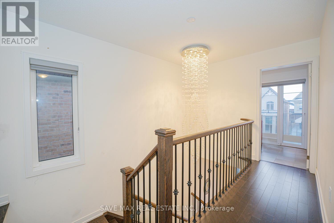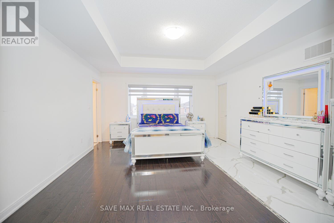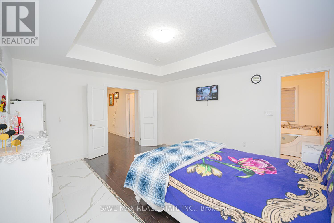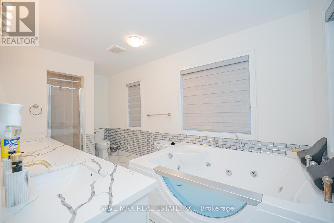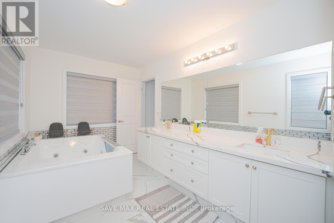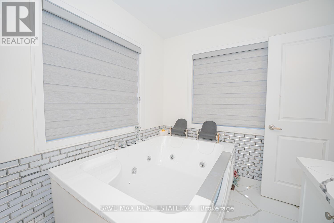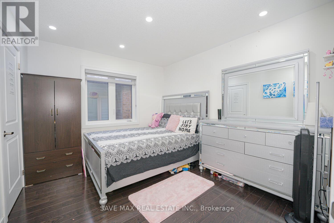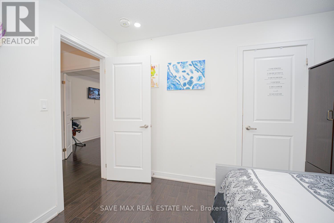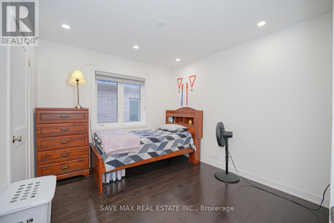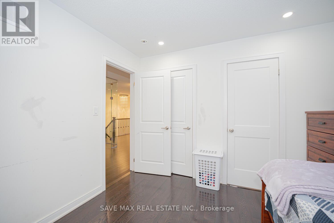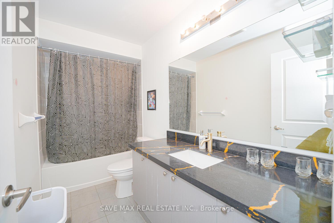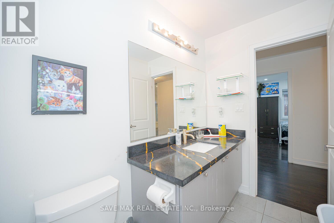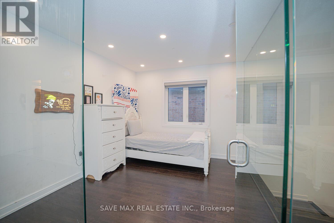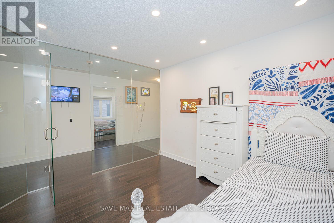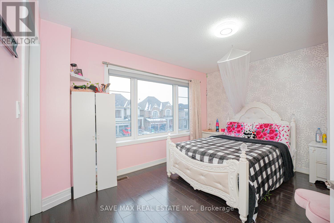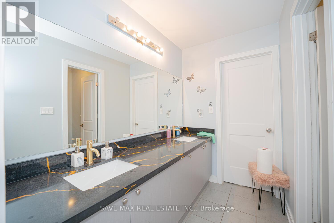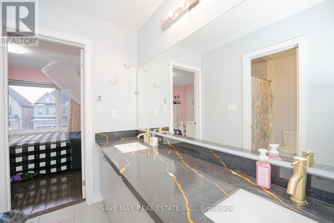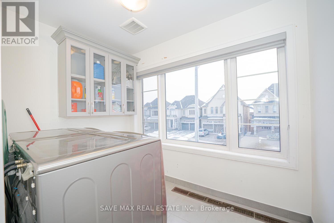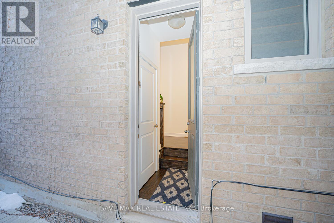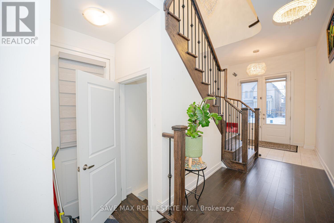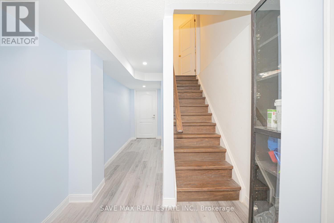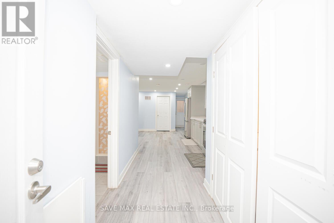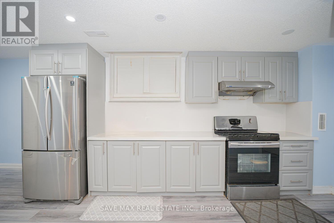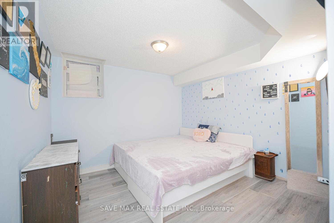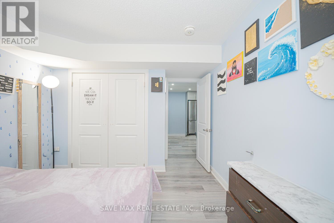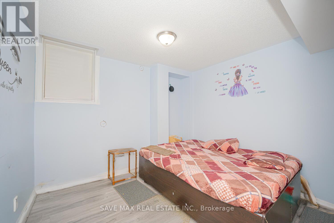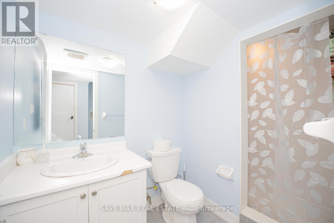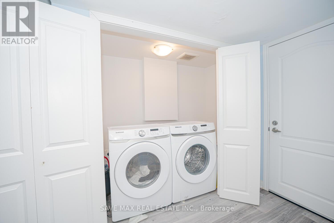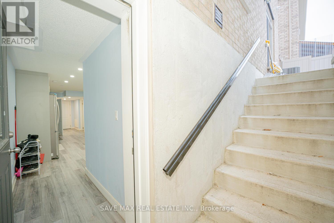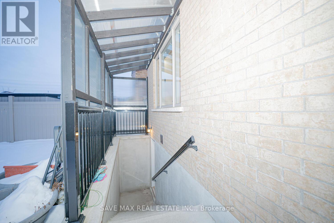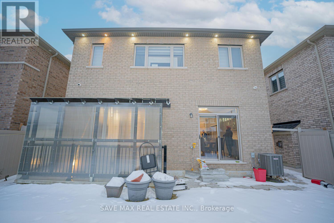23 Hendricks Crescent Brampton, Ontario L6Y 4L2
$1,045,000
Stunning 4-bedroom, 5-washroom detached home on a premium 38x100 ft lot in the sought-after Fletchers West community. Features include a double car garage, pot lights, elegant chandeliers, and a jacuzzi in the primary ensuite. Fully upgraded kitchen with extended layout, built-in appliances, and double-door fridge. Includes a legal 2 bedroom basement apartment with two separate entrances. Additional glass-enclosed room on the upper level ideal for office or study. Close to transit, Shoppers World, parks, schools, and all major amenities. Luxury and convenience in one. (id:60365)
Property Details
| MLS® Number | W12371444 |
| Property Type | Single Family |
| Community Name | Fletcher's West |
| EquipmentType | Water Heater |
| Features | Irregular Lot Size, Carpet Free |
| ParkingSpaceTotal | 4 |
| RentalEquipmentType | Water Heater |
Building
| BathroomTotal | 5 |
| BedroomsAboveGround | 4 |
| BedroomsBelowGround | 2 |
| BedroomsTotal | 6 |
| Appliances | Garage Door Opener Remote(s), Oven - Built-in, Central Vacuum, Dishwasher, Dryer, Microwave, Stove, Washer, Refrigerator |
| BasementDevelopment | Finished |
| BasementFeatures | Separate Entrance |
| BasementType | N/a (finished) |
| ConstructionStyleAttachment | Detached |
| CoolingType | Central Air Conditioning |
| ExteriorFinish | Brick, Stone |
| FlooringType | Hardwood |
| FoundationType | Brick |
| HalfBathTotal | 1 |
| HeatingFuel | Natural Gas |
| HeatingType | Forced Air |
| StoriesTotal | 2 |
| SizeInterior | 2500 - 3000 Sqft |
| Type | House |
| UtilityWater | Municipal Water |
Parking
| Attached Garage | |
| Garage | |
| Covered | |
| Inside Entry |
Land
| Acreage | No |
| Sewer | Sanitary Sewer |
| SizeDepth | 100 Ft ,1 In |
| SizeFrontage | 38 Ft ,1 In |
| SizeIrregular | 38.1 X 100.1 Ft |
| SizeTotalText | 38.1 X 100.1 Ft |
Rooms
| Level | Type | Length | Width | Dimensions |
|---|---|---|---|---|
| Basement | Primary Bedroom | 3.96 m | 3.048 m | 3.96 m x 3.048 m |
| Basement | Bedroom 2 | 3.04 m | 3.2 m | 3.04 m x 3.2 m |
| Main Level | Living Room | 4.41 m | 5.18 m | 4.41 m x 5.18 m |
| Main Level | Family Room | 5.18 m | 4.2 m | 5.18 m x 4.2 m |
| Main Level | Dining Room | 2.95 m | 3.35 m | 2.95 m x 3.35 m |
| Main Level | Pantry | 1.21 m | 1.21 m | 1.21 m x 1.21 m |
| Upper Level | Primary Bedroom | 4.2 m | 4.72 m | 4.2 m x 4.72 m |
| Upper Level | Bedroom 2 | 3.2 m | 3.08 m | 3.2 m x 3.08 m |
| Upper Level | Bedroom 3 | 3.35 m | 3.08 m | 3.35 m x 3.08 m |
| Upper Level | Bedroom 4 | 3.2 m | 3.08 m | 3.2 m x 3.08 m |
Utilities
| Cable | Installed |
| Electricity | Installed |
| Sewer | Installed |
Arminder Singh
Salesperson
1550 Enterprise Rd #305
Mississauga, Ontario L4W 4P4
Jatinder Khamba
Salesperson
1550 Enterprise Rd #305
Mississauga, Ontario L4W 4P4

