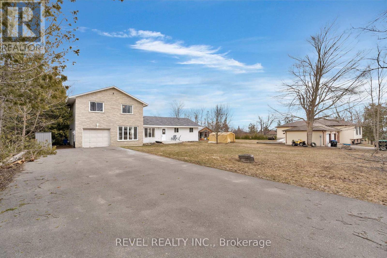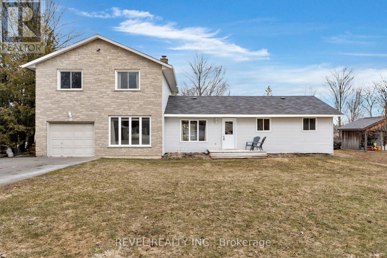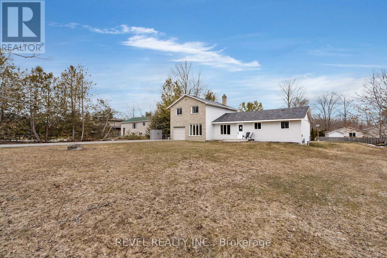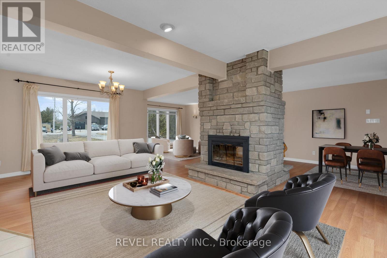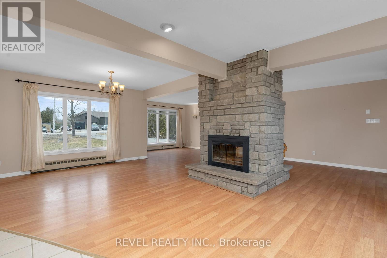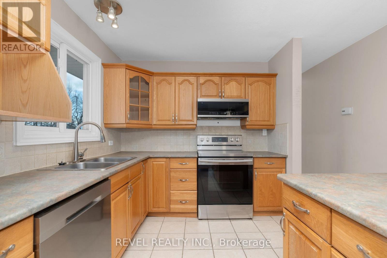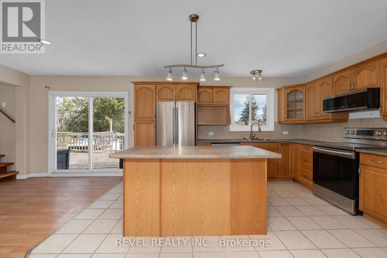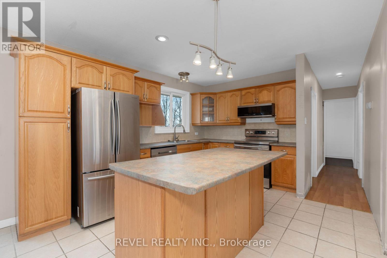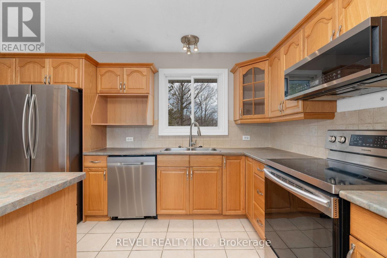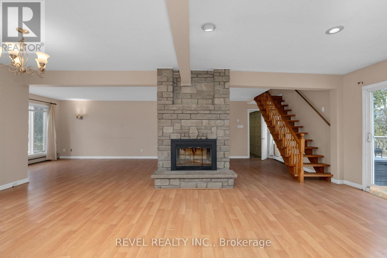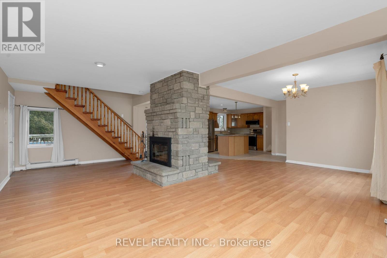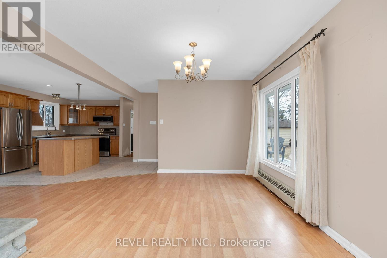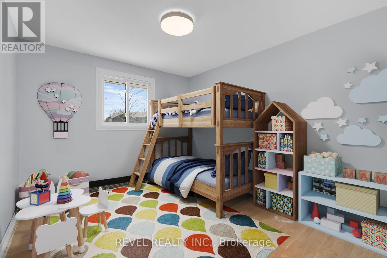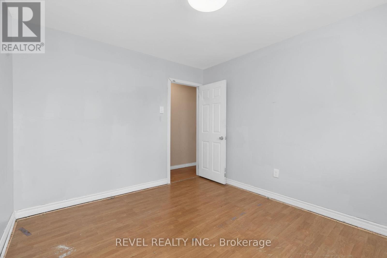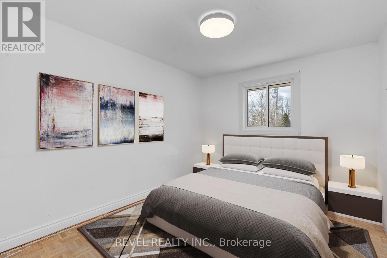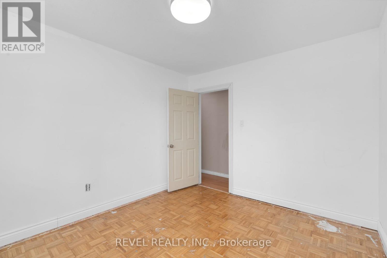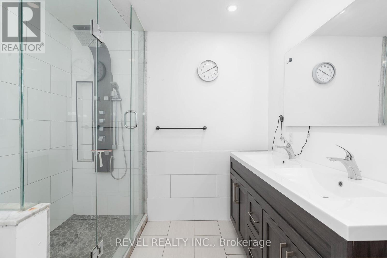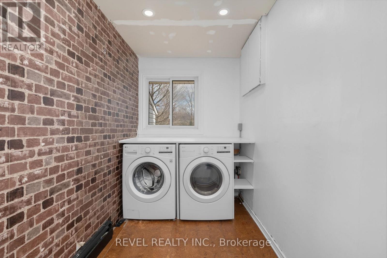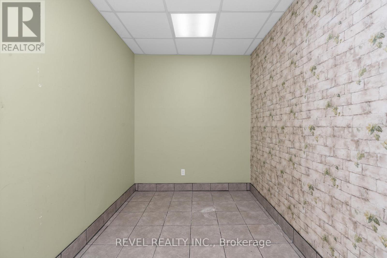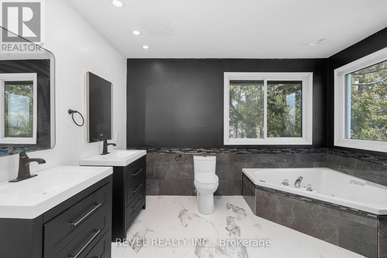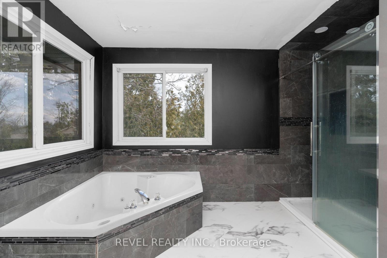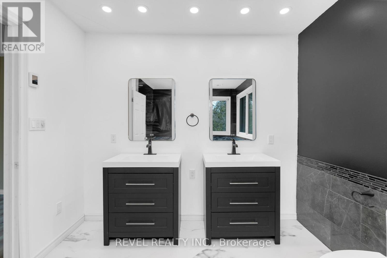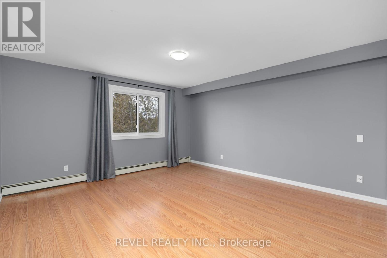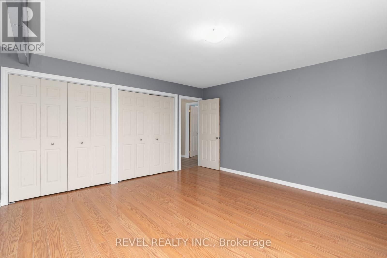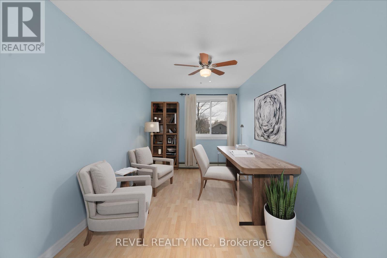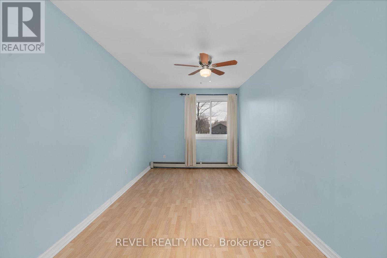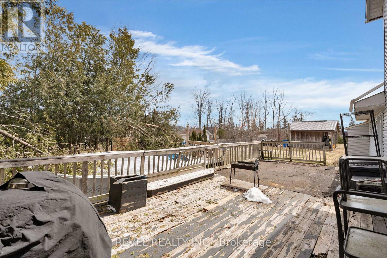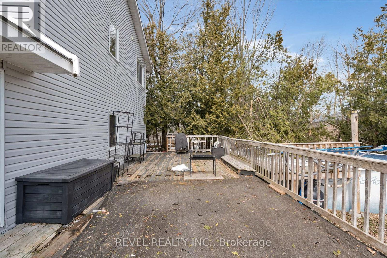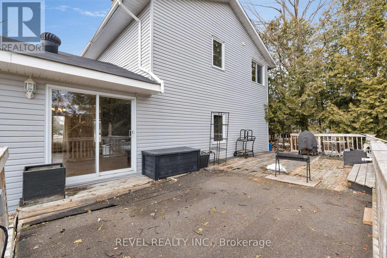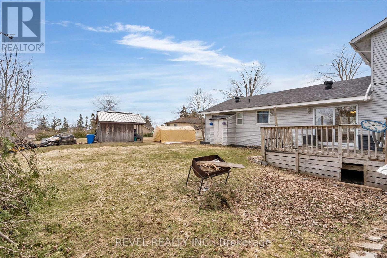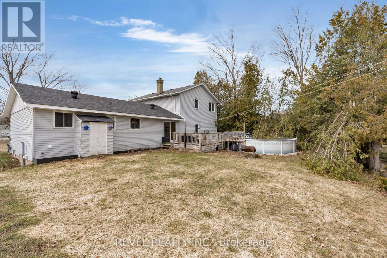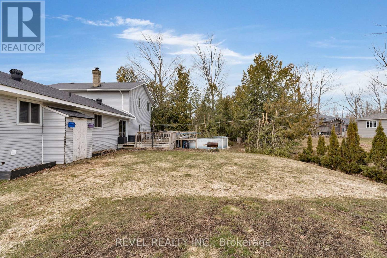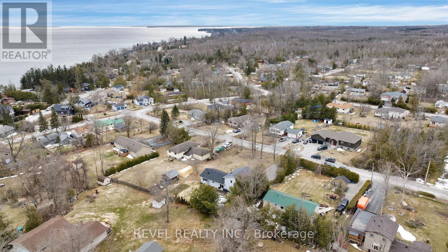23 Greengables Drive Oro-Medonte, Ontario L0L 1T0
$559,900
Welcome to your new home in the charming community of Hawkestone, just a stone's throw from the scenic shores of Lake Simcoe. This four-bedroom residence showcases a spacious layout on a generous lot, perfect for families or those seeking tranquility. As you step onto the main level, you are greeted by a bright and inviting kitchen, featuring a convenient island complete with breakfast bar seating, ideal for casual meals or entertaining guests. The airy living room showcases a beautiful double-sided wood fireplace, seamlessly connecting to the dining room, making it the perfect space for family gatherings. Enjoy effortless entertaining with direct access to the deck, where outdoor dining and relaxation await. This level also includes two comfortable bedrooms, a thoughtfully designed laundry room with ample storage, and a main 4-piece bathroom, ensuring ease and practicality for everyday living. Ascend to the upper level to discover two additional bedrooms, highlighted by a luxurious bathroom suite with heated floors. The primary bedroom offers double closets and hardwood floors. Outside, the property features a large paved driveway with parking for up to 8 vehicles, complemented by a single-car garage with interior access and two garden sheds for additional storage. (id:60365)
Property Details
| MLS® Number | S12076871 |
| Property Type | Single Family |
| Community Name | Rural Oro-Medonte |
| AmenitiesNearBy | Beach, Marina, Park, Schools |
| Features | Irregular Lot Size, Carpet Free |
| ParkingSpaceTotal | 6 |
| PoolType | Above Ground Pool |
| Structure | Deck, Shed |
Building
| BathroomTotal | 2 |
| BedroomsAboveGround | 4 |
| BedroomsTotal | 4 |
| Age | 31 To 50 Years |
| Amenities | Fireplace(s) |
| Appliances | Water Heater - Tankless, Water Softener, Dishwasher, Dryer, Stove, Washer, Refrigerator |
| BasementType | Crawl Space |
| ConstructionStyleAttachment | Detached |
| ExteriorFinish | Brick, Vinyl Siding |
| FireplacePresent | Yes |
| FireplaceTotal | 1 |
| FoundationType | Block |
| HeatingFuel | Electric |
| HeatingType | Baseboard Heaters |
| StoriesTotal | 2 |
| SizeInterior | 2000 - 2500 Sqft |
| Type | House |
Parking
| Attached Garage | |
| Garage |
Land
| Acreage | No |
| LandAmenities | Beach, Marina, Park, Schools |
| Sewer | Septic System |
| SizeDepth | 150 Ft |
| SizeFrontage | 100 Ft |
| SizeIrregular | 100 X 150 Ft ; 162.44ft X99.62 Ft X174.90 Ft X100.35 Ft |
| SizeTotalText | 100 X 150 Ft ; 162.44ft X99.62 Ft X174.90 Ft X100.35 Ft |
| SurfaceWater | Lake/pond |
| ZoningDescription | Sr |
Rooms
| Level | Type | Length | Width | Dimensions |
|---|---|---|---|---|
| Second Level | Bathroom | 3.56 m | 3.61 m | 3.56 m x 3.61 m |
| Second Level | Primary Bedroom | 4.55 m | 4.34 m | 4.55 m x 4.34 m |
| Second Level | Bedroom 3 | 3.56 m | 3.61 m | 3.56 m x 3.61 m |
| Main Level | Foyer | 3.48 m | 1.6 m | 3.48 m x 1.6 m |
| Main Level | Living Room | 9.04 m | 3.45 m | 9.04 m x 3.45 m |
| Main Level | Dining Room | 3.48 m | 3.53 m | 3.48 m x 3.53 m |
| Main Level | Kitchen | 3.48 m | 4.32 m | 3.48 m x 4.32 m |
| Main Level | Bedroom | 3.53 m | 3.05 m | 3.53 m x 3.05 m |
| Main Level | Bedroom 2 | 3.53 m | 3.02 m | 3.53 m x 3.02 m |
| Main Level | Bathroom | 2.54 m | 2.72 m | 2.54 m x 2.72 m |
| Main Level | Laundry Room | 3.48 m | 1.78 m | 3.48 m x 1.78 m |
https://www.realtor.ca/real-estate/28154641/23-greengables-drive-oro-medonte-rural-oro-medonte
Samantha Wallace
Salesperson
27 Victoria St
Barrie, Ontario L4N 2H5

