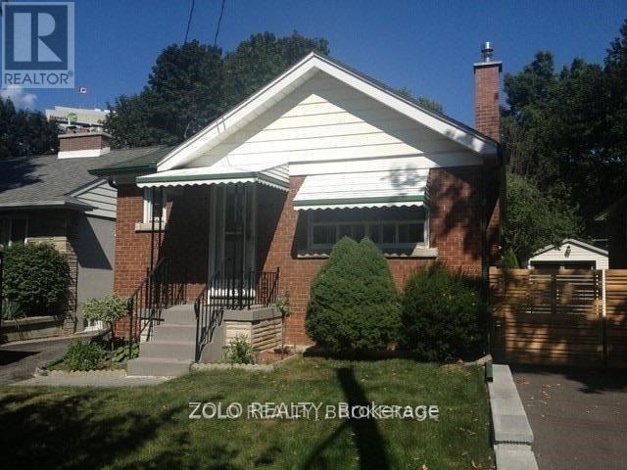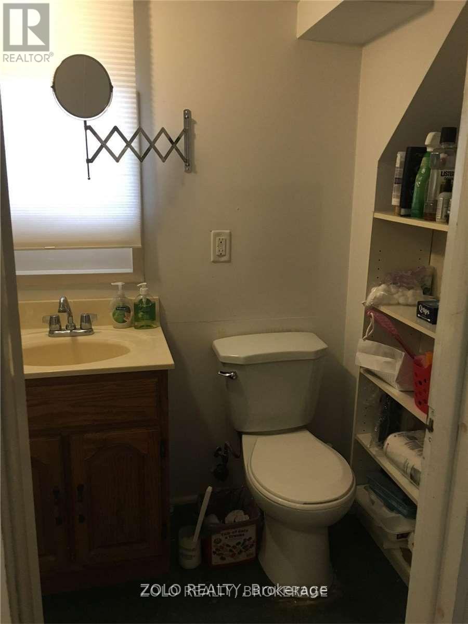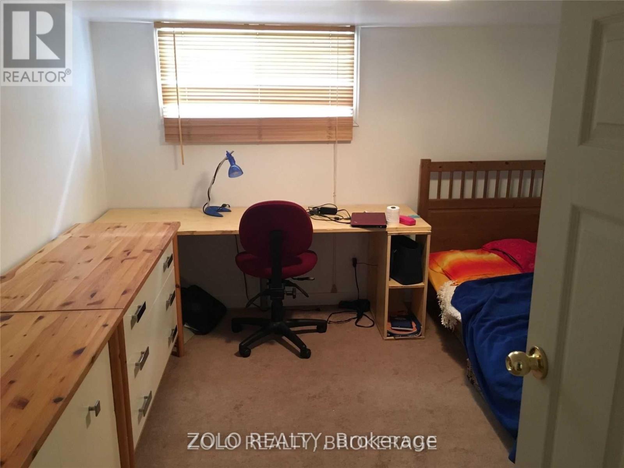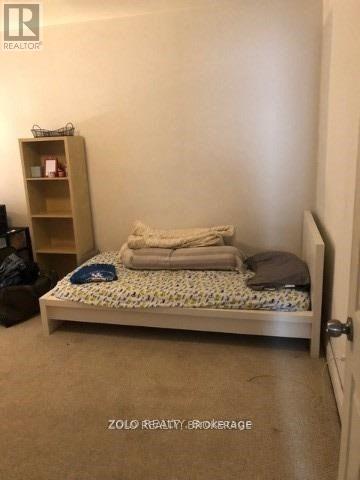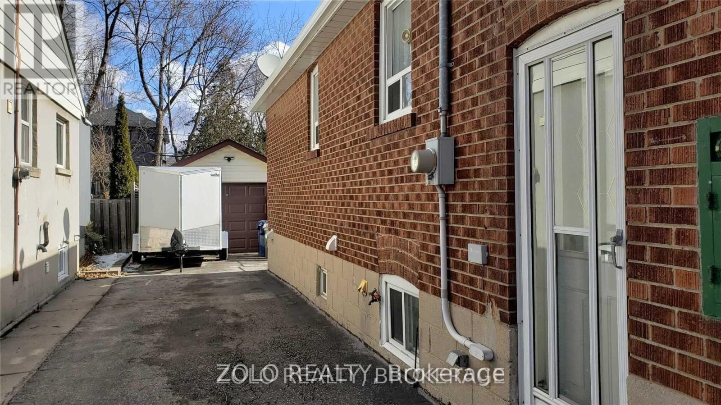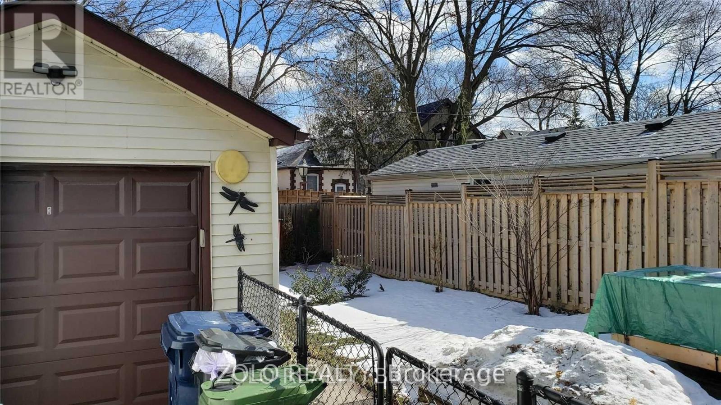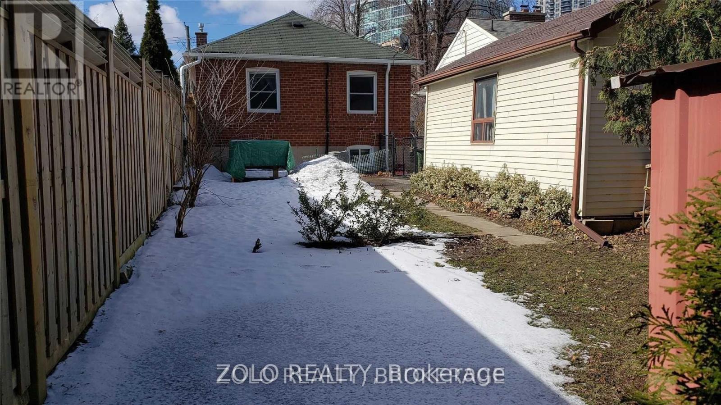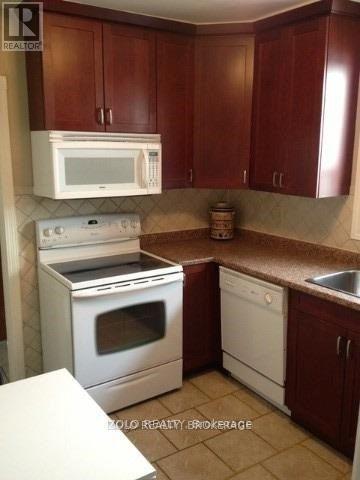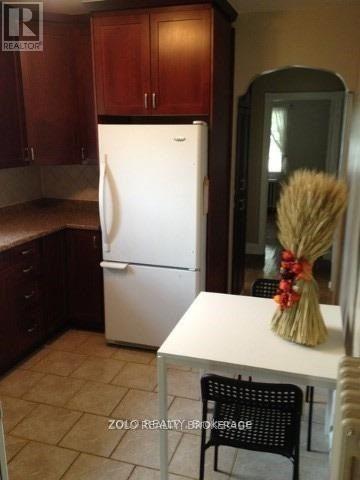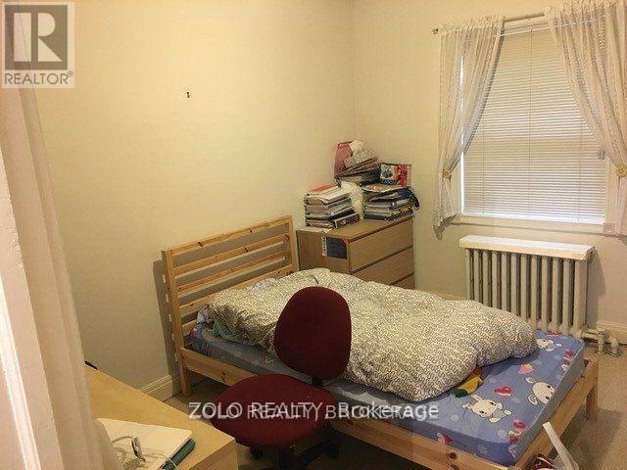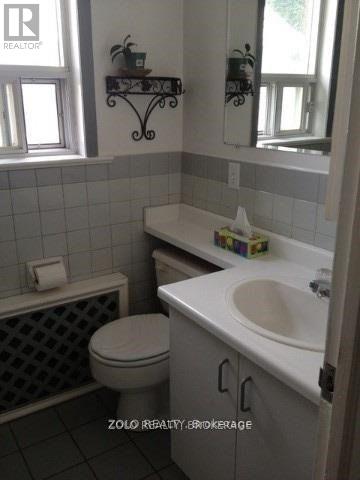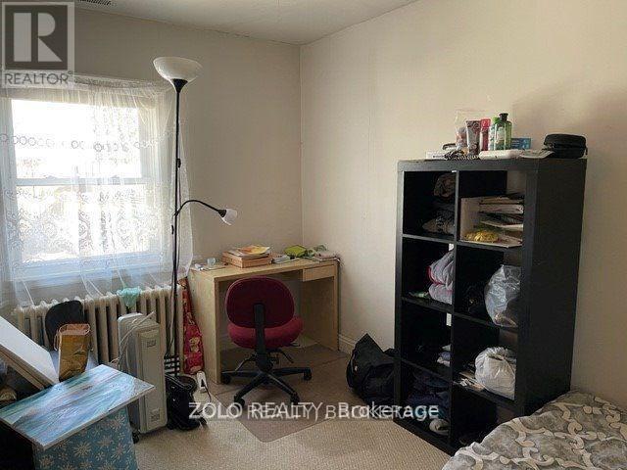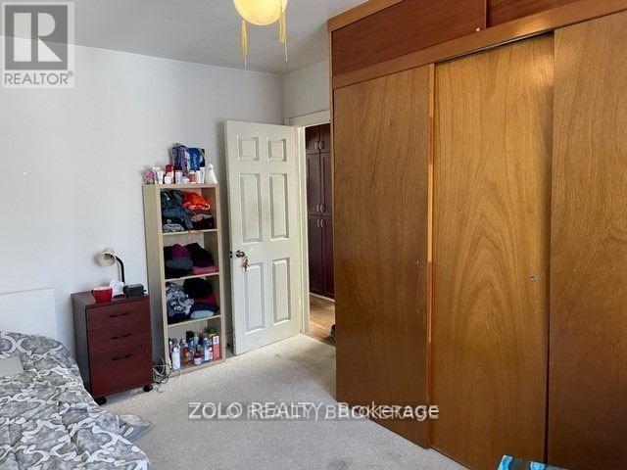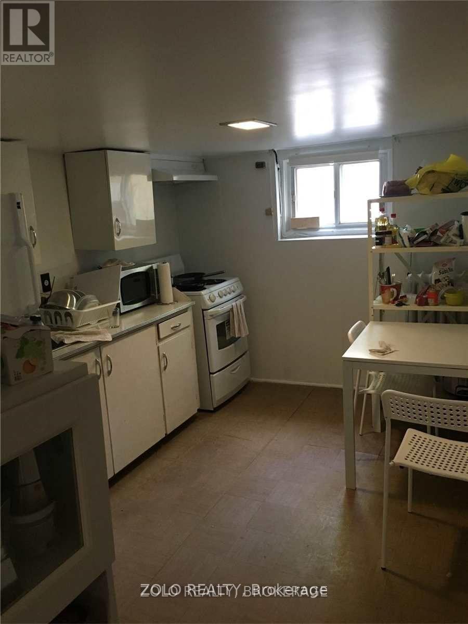23 Green Lanes Toronto, Ontario M8Z 4V5
4 Bedroom
2 Bathroom
700 - 1100 sqft
Bungalow
Central Air Conditioning
Radiant Heat
$1,099,900
This 2 Bedroom Bungalow Is A True Hidden Gem Nestled In The Islington/Kingsway/Bloor Neighborhood. Perfect Opportunity For A Young Family/Investor/Retiree. Steps To Islington Station, Groceries, Restaurants, Shopping, Parks And Much More! Updated Kitchen, Good Size Rooms And Lots Of Light. Basement Has 2 Bedrooms, Kitchen, Bathroom And Separate Entrance. Private Driveway Leads To Detached Garage And Cozy Backyard. Location, Location, Location! (id:60365)
Property Details
| MLS® Number | W12468604 |
| Property Type | Single Family |
| Neigbourhood | Etobicoke City Centre |
| Community Name | Islington-City Centre West |
| EquipmentType | Water Heater |
| ParkingSpaceTotal | 5 |
| RentalEquipmentType | Water Heater |
Building
| BathroomTotal | 2 |
| BedroomsAboveGround | 2 |
| BedroomsBelowGround | 2 |
| BedroomsTotal | 4 |
| Age | 51 To 99 Years |
| ArchitecturalStyle | Bungalow |
| BasementFeatures | Apartment In Basement, Separate Entrance |
| BasementType | N/a, N/a |
| ConstructionStyleAttachment | Detached |
| CoolingType | Central Air Conditioning |
| ExteriorFinish | Brick |
| FlooringType | Carpeted, Ceramic, Hardwood |
| FoundationType | Concrete |
| HalfBathTotal | 1 |
| HeatingFuel | Natural Gas |
| HeatingType | Radiant Heat |
| StoriesTotal | 1 |
| SizeInterior | 700 - 1100 Sqft |
| Type | House |
| UtilityWater | Municipal Water |
Parking
| Detached Garage | |
| Garage |
Land
| Acreage | No |
| Sewer | Sanitary Sewer |
| SizeDepth | 120 Ft |
| SizeFrontage | 33 Ft ,3 In |
| SizeIrregular | 33.3 X 120 Ft |
| SizeTotalText | 33.3 X 120 Ft |
Rooms
| Level | Type | Length | Width | Dimensions |
|---|---|---|---|---|
| Basement | Bedroom | 3.35 m | 3.35 m | 3.35 m x 3.35 m |
| Basement | Bedroom | 3.39 m | 3.32 m | 3.39 m x 3.32 m |
| Basement | Kitchen | 3.23 m | 2.58 m | 3.23 m x 2.58 m |
| Basement | Laundry Room | 4.44 m | 2.69 m | 4.44 m x 2.69 m |
| Main Level | Living Room | 3.83 m | 3.21 m | 3.83 m x 3.21 m |
| Main Level | Dining Room | 2.73 m | 2.45 m | 2.73 m x 2.45 m |
| Main Level | Kitchen | 3.37 m | 2.73 m | 3.37 m x 2.73 m |
| Main Level | Primary Bedroom | 4.46 m | 3.21 m | 4.46 m x 3.21 m |
| Main Level | Bedroom 2 | 3.36 m | 2.85 m | 3.36 m x 2.85 m |
Danny Fini
Salesperson
Zolo Realty
5700 Yonge St #1900, 106458
Toronto, Ontario M2M 4K2
5700 Yonge St #1900, 106458
Toronto, Ontario M2M 4K2

