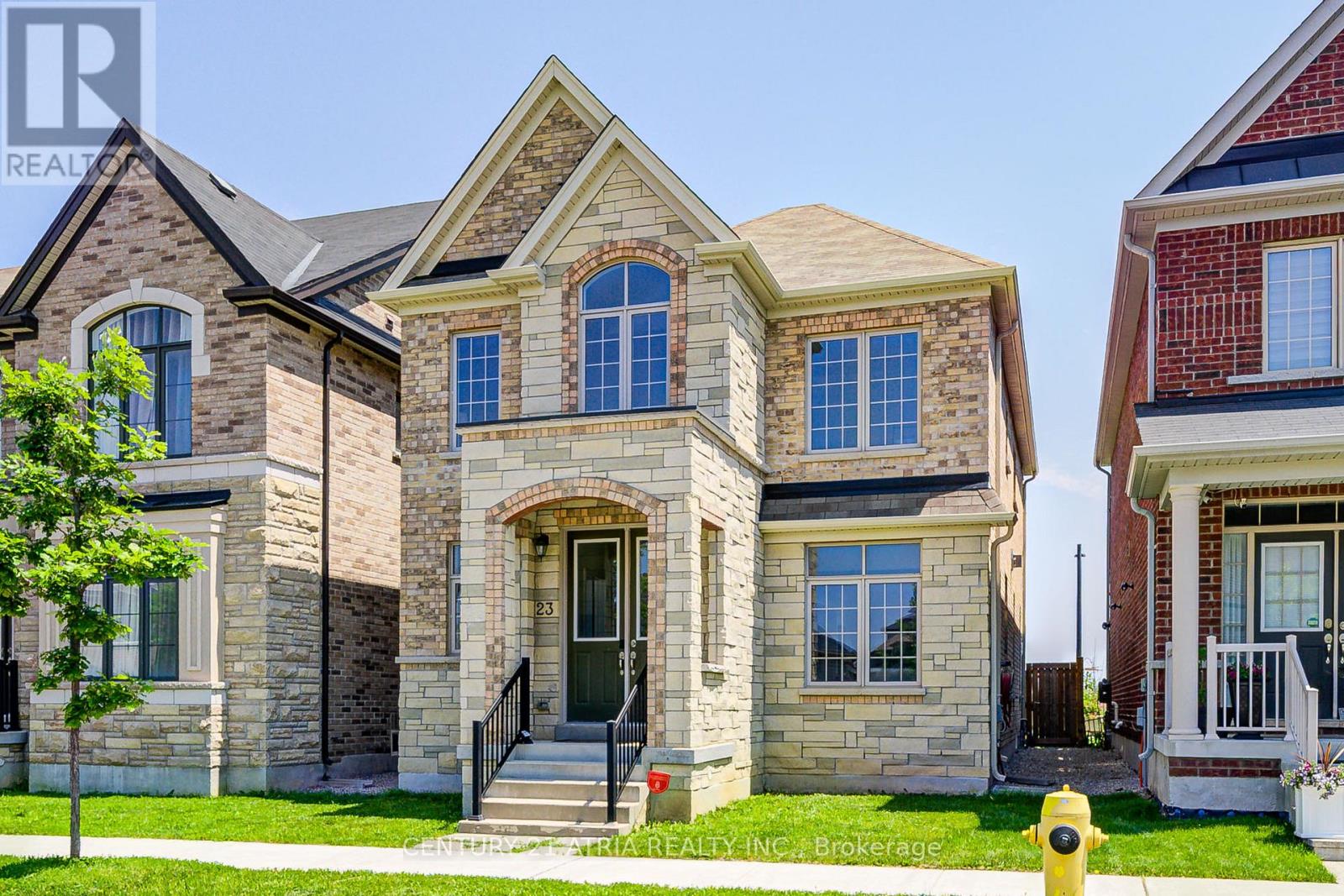23 Gordon Landon Drive Markham, Ontario L6B 0X9
$1,290,000
Amazingly upper Cornell Regal Crest Homes built located in one Markham's finest neighbourhood. Stone elevation, Modern luxury living space, bright & spacious, 9 feet ceiling on main floor. $$$ Spent recently & Lots of upgrades: Brand New Modern designed Basement, Newly Paints, Lots of Pot Lights, Hardwood Floor on main & 2nd floor. Iron pickets, Designer Mirrors with lights, Glass shower in master ensuite. Double car garage and Overlook open space, Close to schools, parks, community centre, shops and hospital. Bill Hogarth Secondary School and Little Rouge Public School. (id:60365)
Open House
This property has open houses!
2:00 pm
Ends at:4:00 pm
2:00 pm
Ends at:4:00 pm
Property Details
| MLS® Number | N12222288 |
| Property Type | Single Family |
| Community Name | Cornell |
| Features | Carpet Free |
| ParkingSpaceTotal | 3 |
Building
| BathroomTotal | 5 |
| BedroomsAboveGround | 4 |
| BedroomsTotal | 4 |
| Amenities | Fireplace(s) |
| Appliances | Dishwasher, Dryer, Hood Fan, Stove, Washer, Refrigerator |
| BasementDevelopment | Finished |
| BasementType | N/a (finished) |
| ConstructionStyleAttachment | Detached |
| CoolingType | Central Air Conditioning |
| ExteriorFinish | Brick, Stone |
| FireplacePresent | Yes |
| FireplaceTotal | 1 |
| FlooringType | Laminate, Hardwood, Ceramic |
| FoundationType | Concrete |
| HalfBathTotal | 1 |
| HeatingFuel | Natural Gas |
| HeatingType | Forced Air |
| StoriesTotal | 2 |
| SizeInterior | 2000 - 2500 Sqft |
| Type | House |
| UtilityWater | Municipal Water |
Parking
| Detached Garage | |
| Garage |
Land
| Acreage | No |
| Sewer | Sanitary Sewer |
| SizeDepth | 103 Ft ,6 In |
| SizeFrontage | 30 Ft |
| SizeIrregular | 30 X 103.5 Ft |
| SizeTotalText | 30 X 103.5 Ft |
Rooms
| Level | Type | Length | Width | Dimensions |
|---|---|---|---|---|
| Second Level | Primary Bedroom | 3.65 m | 4.57 m | 3.65 m x 4.57 m |
| Second Level | Bedroom 2 | 3.86 m | 3.04 m | 3.86 m x 3.04 m |
| Second Level | Bedroom 3 | 2.87 m | 2.99 m | 2.87 m x 2.99 m |
| Second Level | Bedroom 4 | 3.07 m | 2.89 m | 3.07 m x 2.89 m |
| Basement | Recreational, Games Room | 6.5 m | 9.15 m | 6.5 m x 9.15 m |
| Basement | Recreational, Games Room | 4.7 m | 5.2 m | 4.7 m x 5.2 m |
| Main Level | Living Room | 3.2 m | 2.89 m | 3.2 m x 2.89 m |
| Main Level | Dining Room | 3.96 m | 3.04 m | 3.96 m x 3.04 m |
| Main Level | Family Room | 3.65 m | 5.48 m | 3.65 m x 5.48 m |
| Main Level | Kitchen | 3.02 m | 2.79 m | 3.02 m x 2.79 m |
| Main Level | Eating Area | 3.02 m | 2.43 m | 3.02 m x 2.43 m |
https://www.realtor.ca/real-estate/28472028/23-gordon-landon-drive-markham-cornell-cornell
Jason Mok
Salesperson
C200-1550 Sixteenth Ave Bldg C South
Richmond Hill, Ontario L4B 3K9





















































